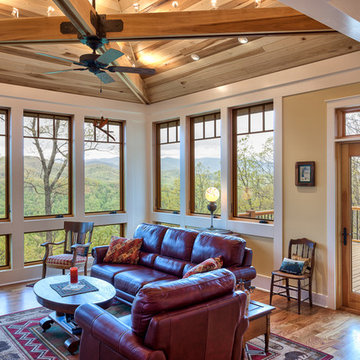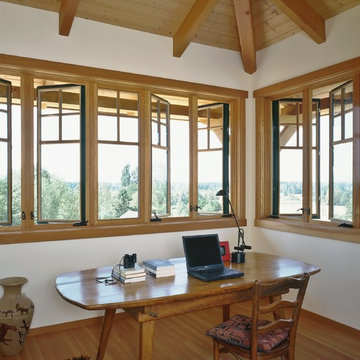Idées déco de maisons craftsman

Cette image montre une cuisine ouverte parallèle craftsman en bois brun avec un évier encastré, un placard à porte shaker, une crédence verte, un électroménager en acier inoxydable, un sol en bois brun, îlot, un sol marron et un plan de travail gris.
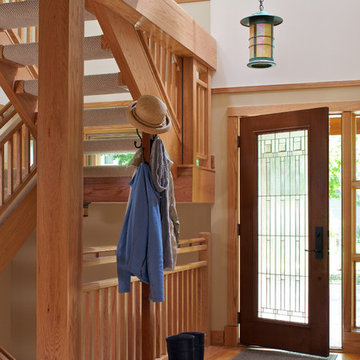
James Yochum
Idées déco pour une entrée craftsman avec un mur beige, un sol en bois brun, une porte simple et une porte en verre.
Idées déco pour une entrée craftsman avec un mur beige, un sol en bois brun, une porte simple et une porte en verre.

Like most of our projects, we can't gush about this reno—a new kitchen and mudroom, ensuite closet and pantry—without gushing about the people who live there. The best projects, we always say, are the ones in which client, contractor and design team are all present throughout, conception to completion, each bringing their particular expertise to the table and forming a cohesive, trustworthy team that is mutually invested in a smooth and successful process. They listen to each other, give the benefit of the doubt to each other, do what they say they'll do. This project exemplified that kind of team, and it shows in the results.
Most obvious is the opening up of the kitchen to the dining room, decompartmentalizing somewhat a century-old bungalow that was originally quite purposefully compartmentalized. As a result, the kitchen had to become a place one wanted to see clear through from the front door. Inset cabinets and carefully selected details make the functional heart of the house equal in elegance to the more "public" gathering spaces, with their craftsman depth and detail. An old back porch was converted to interior space, creating a mudroom and a much-needed ensuite walk-in closet. A new, larger deck went on: Phase One of an extensive design for outdoor living, that we all hope will be realized over the next few years. Finally, a duplicative back stairwell was repurposed into a walk-in pantry.
Modernizing often means opening spaces up for more casual living and entertaining, and/or making better use of dead space. In this re-conceptualized old house, we did all of that, creating a back-of-the-house that is now bright and cheerful and new, while carefully incorporating meaningful vintage and personal elements.
The best result of all: the clients are thrilled. And everyone who went in to the project came out of it friends.
Contractor: Stumpner Building Services
Cabinetry: Stoll’s Woodworking
Photographer: Gina Rogers
Trouvez le bon professionnel près de chez vous
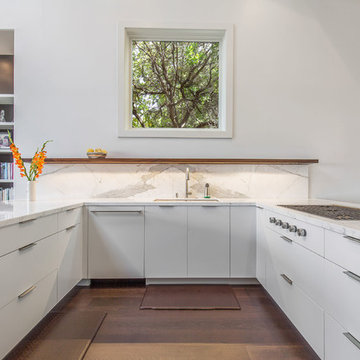
Cette photo montre une cuisine encastrable craftsman en U avec un évier encastré, un placard à porte plane, des portes de placard blanches, plan de travail en marbre, une crédence blanche, une crédence en marbre, un sol en bois brun, une péninsule, un sol marron et un plan de travail blanc.
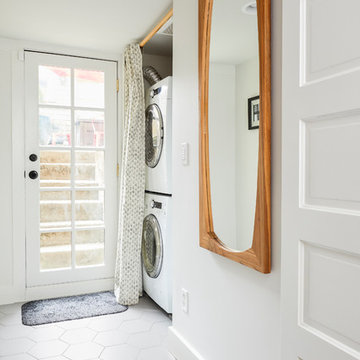
© Cindy Apple Photography
Exemple d'une buanderie craftsman avec un mur blanc, un sol en carrelage de céramique, un sol blanc, un placard et des machines superposées.
Exemple d'une buanderie craftsman avec un mur blanc, un sol en carrelage de céramique, un sol blanc, un placard et des machines superposées.
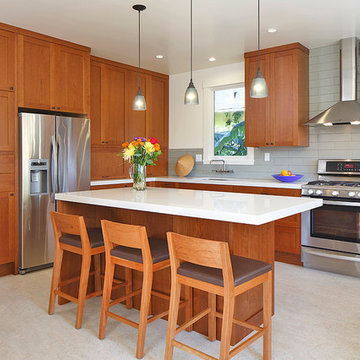
This was a remodel of a traditional craftsmen/shingle style home. The clients wanted to make their home more energy efficient, warm and functional.
The solution was to bring more light into the spaces, insulate throughout and redo the existing space and create a fully functional, roomy kitchen to be used for both cooking and entertaining.
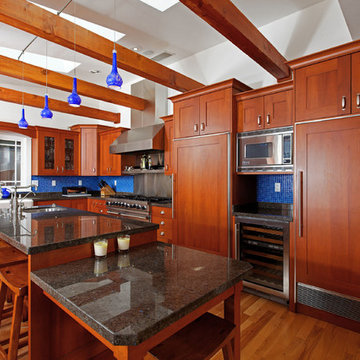
Réalisation d'une cuisine craftsman en bois brun avec un évier encastré, une crédence bleue et une crédence en mosaïque.
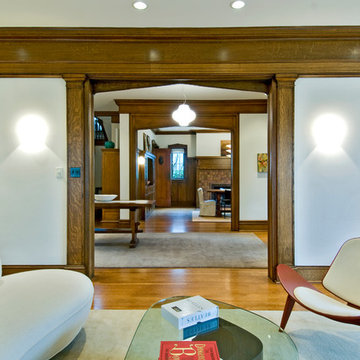
Dan Farmer | seattlehometours.com
Inspiration pour un salon craftsman avec un mur blanc.
Inspiration pour un salon craftsman avec un mur blanc.
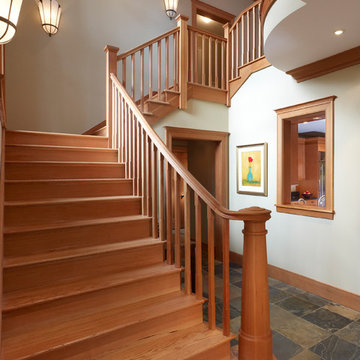
Anice Hoachlander, Hoachlander Davis Photography
Réalisation d'un escalier craftsman.
Réalisation d'un escalier craftsman.

This Greenlake area home is the result of an extensive collaboration with the owners to recapture the architectural character of the 1920’s and 30’s era craftsman homes built in the neighborhood. Deep overhangs, notched rafter tails, and timber brackets are among the architectural elements that communicate this goal.
Given its modest 2800 sf size, the home sits comfortably on its corner lot and leaves enough room for an ample back patio and yard. An open floor plan on the main level and a centrally located stair maximize space efficiency, something that is key for a construction budget that values intimate detailing and character over size.
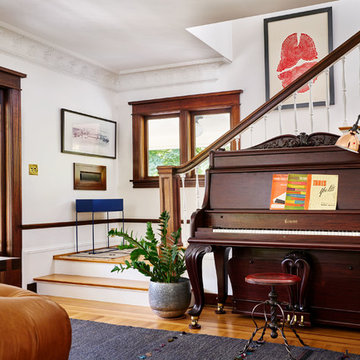
Blackstone Edge
Aménagement d'une porte d'entrée craftsman avec un mur blanc, parquet clair, une porte en bois foncé, une porte simple et un sol marron.
Aménagement d'une porte d'entrée craftsman avec un mur blanc, parquet clair, une porte en bois foncé, une porte simple et un sol marron.

Paul S. Bartholomew Photography, Inc.
Exemple d'un couloir craftsman de taille moyenne avec un mur orange, un sol en bois brun et un sol marron.
Exemple d'un couloir craftsman de taille moyenne avec un mur orange, un sol en bois brun et un sol marron.
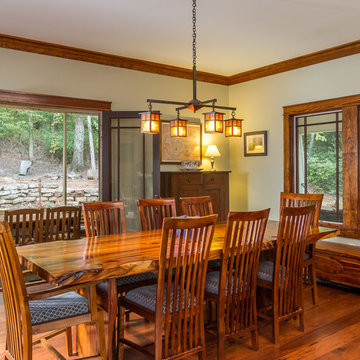
Parker Studios
Aménagement d'une salle à manger craftsman avec un mur blanc et éclairage.
Aménagement d'une salle à manger craftsman avec un mur blanc et éclairage.
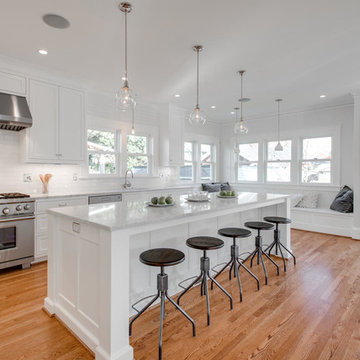
MCIMAGERY
Réalisation d'une cuisine craftsman avec un placard à porte shaker, des portes de placard blanches, une crédence blanche, une crédence en carrelage métro et un électroménager en acier inoxydable.
Réalisation d'une cuisine craftsman avec un placard à porte shaker, des portes de placard blanches, une crédence blanche, une crédence en carrelage métro et un électroménager en acier inoxydable.
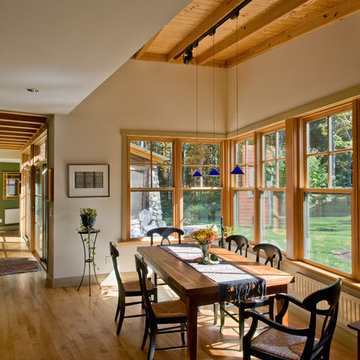
The flow of space throughout is defined by the subtle collision of angled geometries creating informal, individual living spaces oriented to particular views of the landscape.
photos by Chris Kendall
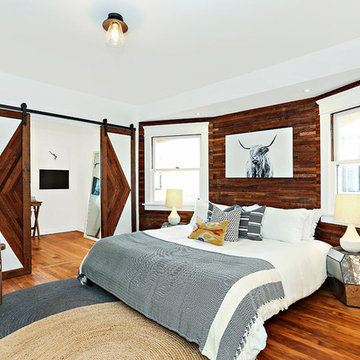
Cette image montre une chambre craftsman avec un mur blanc, un sol en bois brun et un sol marron.
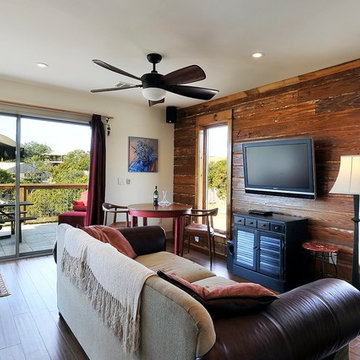
Twist Art
Cette image montre un salon mansardé ou avec mezzanine craftsman de taille moyenne avec un sol en bois brun, aucune cheminée et un téléviseur fixé au mur.
Cette image montre un salon mansardé ou avec mezzanine craftsman de taille moyenne avec un sol en bois brun, aucune cheminée et un téléviseur fixé au mur.
Idées déco de maisons craftsman
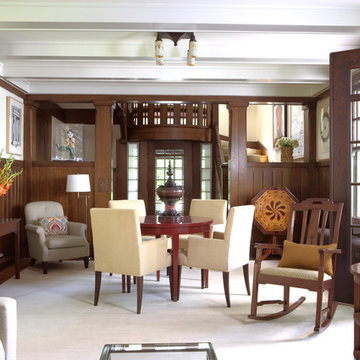
Architecture & Interior Design: David Heide Design Studio
--
Photos: Susan Gilmore
Inspiration pour un salon craftsman fermé avec aucun téléviseur et un mur blanc.
Inspiration pour un salon craftsman fermé avec aucun téléviseur et un mur blanc.
1



















