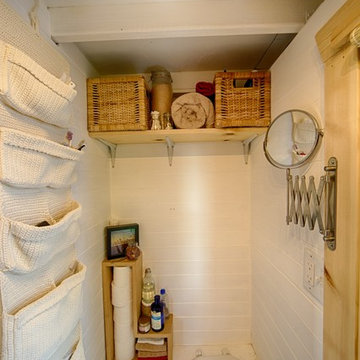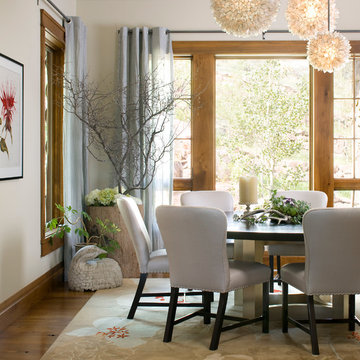Idées déco de maisons montagne
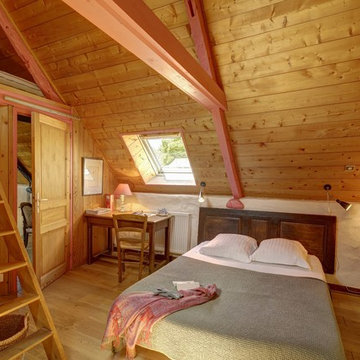
Idée de décoration pour une chambre chalet avec un mur blanc, un sol en bois brun et un sol marron.

Exemple d'une cuisine montagne en L et bois brun avec un placard à porte plane, une crédence grise, une crédence en mosaïque, un électroménager en acier inoxydable, parquet clair, îlot, un sol beige et un plan de travail gris.

Photos: Eric Lucero
Exemple d'une grande cuisine américaine montagne en L avec un évier encastré, un placard à porte plane, des portes de placard grises, une crédence grise, un électroménager en acier inoxydable, un sol en bois brun, îlot, un sol marron et un plan de travail blanc.
Exemple d'une grande cuisine américaine montagne en L avec un évier encastré, un placard à porte plane, des portes de placard grises, une crédence grise, un électroménager en acier inoxydable, un sol en bois brun, îlot, un sol marron et un plan de travail blanc.
Trouvez le bon professionnel près de chez vous
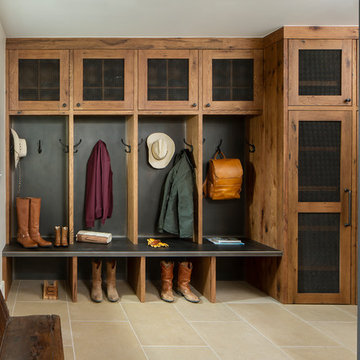
Réalisation d'une entrée chalet avec un vestiaire, un mur blanc et un sol beige.
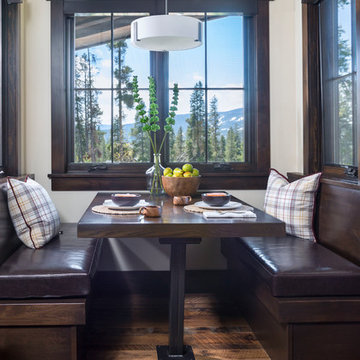
Reclaimed flooring by Reclaimed DesignWorks. Photos by Emily Minton Redfield Photography.
Idées déco pour une petite salle à manger ouverte sur la cuisine montagne avec un mur blanc, un sol en bois brun, un sol marron et aucune cheminée.
Idées déco pour une petite salle à manger ouverte sur la cuisine montagne avec un mur blanc, un sol en bois brun, un sol marron et aucune cheminée.

Photo: Jim Westphalen
Cette image montre un salon chalet avec un mur blanc, un sol en bois brun et un sol marron.
Cette image montre un salon chalet avec un mur blanc, un sol en bois brun et un sol marron.

Jeremy Thurston Photography
Idées déco pour un hall d'entrée montagne de taille moyenne avec un mur blanc, un sol en ardoise, un sol gris, une porte double et une porte en bois brun.
Idées déco pour un hall d'entrée montagne de taille moyenne avec un mur blanc, un sol en ardoise, un sol gris, une porte double et une porte en bois brun.
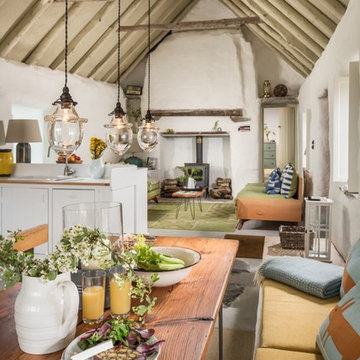
Unique Home Stays
Aménagement d'une salle à manger ouverte sur le salon montagne avec un mur blanc, un poêle à bois, un sol gris et éclairage.
Aménagement d'une salle à manger ouverte sur le salon montagne avec un mur blanc, un poêle à bois, un sol gris et éclairage.
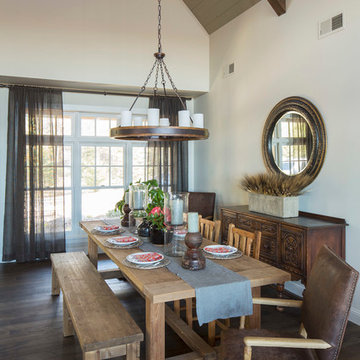
Idée de décoration pour une salle à manger chalet avec un mur blanc, parquet foncé et aucune cheminée.
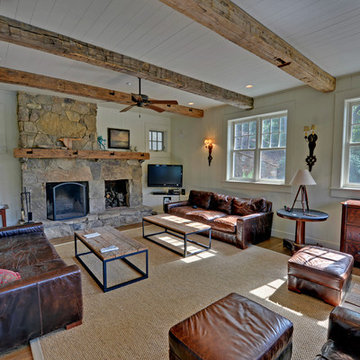
Stuart Wade, Envision Virtual Tours, Inc.
Envision Virtual Tours and High Resolution Photography is your best choice to find just what you are looking for in the Lake Burton Area . Knowing the areas and resources of Lake Burton is our specialty
Lake Burton is a 2,775 acre man-made lake with 62 miles of shoreline located in the northeastern corner of Georgia in Rabun County. It is the first lake in a five-lake series called the Tallulah River Watershed that follows the original course of the Tallulah River. The series of lakes starts with Lake Burton as the northernmost lake followed by Lake Seed, Lake Rabun, Lake Tallulah Falls and the eastern arm of Lake Tugalo (the western arm is formed by the Chattooga River. The lakes are owned and operated by the Georgia Power Company to generate hydroelectric energy for Georgia's largest city, Atlanta. At one time these lakes were the largest producers of electricity in the state of Georgia. Now, they only provide peak power supply.
The lake was built in a deep valley located along a 10 mile section of the Tallulah River. The Lake Burton Dam was closed on December 22, 1919 and the lake started to fill. The dam is a gravity concrete dam, with a height of 128 feet and a span of 1,100 feet. The spillway is equipped with eight gates 22 feet wide by 6.6 feet high. The total capacity at an elevation of 1,866.6 feet is 108,000 acre-ft, of which 106,000 acre-ft is usable storage. The generating capacity of the dam is 6,120 kilowatts (two units).Lake Burton is the highest Georgia Power lake in Georgia.
Lake Burton gets its named from the town of Burton, which was the second largest town in Rabun County with a population of approximately 200 but now lies below the lake's surface. The town (and the lake) was named after local prominent citizen Jeremiah Burton and was situated along the road from Clayton, Georgia to the Nacoochee Valley. Andrew Jackson Ritchie served as the postmaster for the area for several years. Gold was first discovered in Rabun County where Dicks Creek and the Tallulah River come together and was the reason for the town's founding in the early 1800s.
The Lake Burton Fish Hatchery and Moccasin Creek State Park are located on the western side of the lake. Lake Burton is home to several species of fish, including Spotted Bass, Largemouth Bass, White Bass, Black Crappie, Bluegill, Redear Sunfish, White Catfish, Walleye, Brown Trout, Rainbow Trout, and Yellow Perch.
The residents of Lake Burton are a mix of permanent residents and seasonal vacationers who together make-up the Lake Burton Civic Association, a local organization who goal is to maintain the lake through volunteer clean-ups and other such events. Let a Lake Burton resident and expert show you the way
The Lake Burton Civic Association is an active homeowners association for residents of the Lake Burton area and sponsors many events throughout the year such as:
burton, custom, envision, georgia, lake, mountain, nc, north, photography, web, western, Lake Burton, Lake Rabun, Seed Lake,Virtual Tours.
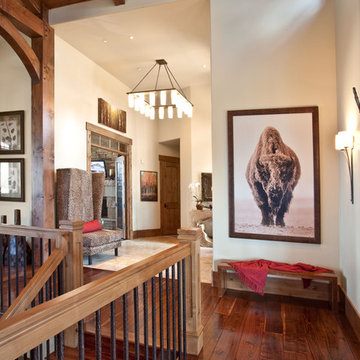
Built by Park City Luxury Home Builder, Cameo Homes Inc. in Utah.
www.cameohomesinc.com
Inspiration pour un couloir chalet avec un mur blanc.
Inspiration pour un couloir chalet avec un mur blanc.

The classic elegance and intricate detail of small stones combined with the simplicity of a panel system give this stone the appearance of a precision hand-laid dry-stack set. Stones 4″ high and 8″, 12″ and 20″ long makes installation easy for expansive walls and column fascias alike.
Stone: Stacked Stone - Alderwood
Get a Sample of Stacked Stone: https://shop.eldoradostone.com/products/stacked-stone-sample
Photo and Design by Caitlin Stothers Design

Open concept living room with built-ins and wood burning fireplace. Walnut, teak and warm antiques create an inviting space with a bright airy feel. The grey blues, echo the waterfront lake property outside. Sisal rug helps anchor the space in a cohesive look.
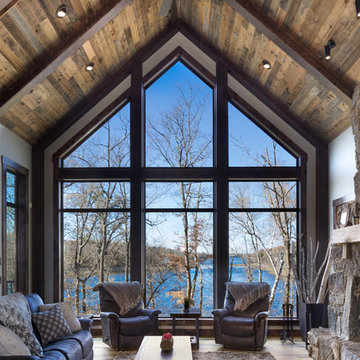
Idées déco pour un salon montagne avec un mur blanc, un sol en bois brun, une cheminée standard, un manteau de cheminée en pierre, un sol marron et un plafond cathédrale.
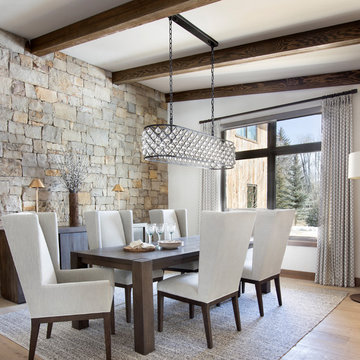
Cette image montre une salle à manger chalet avec un mur blanc, parquet clair, un sol beige et éclairage.
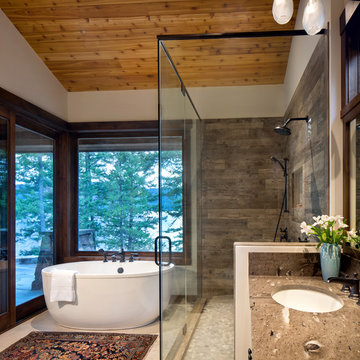
©Gibeon Photography
Idée de décoration pour une salle de bain chalet avec une baignoire indépendante, une douche d'angle, un carrelage marron, un mur blanc, un lavabo encastré, un sol beige, une cabine de douche à porte battante et un plan de toilette marron.
Idée de décoration pour une salle de bain chalet avec une baignoire indépendante, une douche d'angle, un carrelage marron, un mur blanc, un lavabo encastré, un sol beige, une cabine de douche à porte battante et un plan de toilette marron.

Réalisation d'une salle de séjour chalet avec salle de jeu, un mur blanc et un sol en bois brun.
Idées déco de maisons montagne
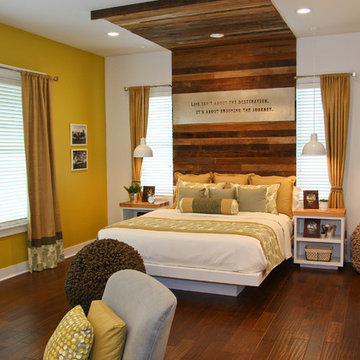
bedroom design in Oregon using Henry Calvin linen for bedding and curtains,
Exemple d'une chambre montagne avec un mur jaune et parquet foncé.
Exemple d'une chambre montagne avec un mur jaune et parquet foncé.
1



















