Idées déco de maisons rétro

Winner of the 2018 Tour of Homes Best Remodel, this whole house re-design of a 1963 Bennet & Johnson mid-century raised ranch home is a beautiful example of the magic we can weave through the application of more sustainable modern design principles to existing spaces.
We worked closely with our client on extensive updates to create a modernized MCM gem.
Extensive alterations include:
- a completely redesigned floor plan to promote a more intuitive flow throughout
- vaulted the ceilings over the great room to create an amazing entrance and feeling of inspired openness
- redesigned entry and driveway to be more inviting and welcoming as well as to experientially set the mid-century modern stage
- the removal of a visually disruptive load bearing central wall and chimney system that formerly partitioned the homes’ entry, dining, kitchen and living rooms from each other
- added clerestory windows above the new kitchen to accentuate the new vaulted ceiling line and create a greater visual continuation of indoor to outdoor space
- drastically increased the access to natural light by increasing window sizes and opening up the floor plan
- placed natural wood elements throughout to provide a calming palette and cohesive Pacific Northwest feel
- incorporated Universal Design principles to make the home Aging In Place ready with wide hallways and accessible spaces, including single-floor living if needed
- moved and completely redesigned the stairway to work for the home’s occupants and be a part of the cohesive design aesthetic
- mixed custom tile layouts with more traditional tiling to create fun and playful visual experiences
- custom designed and sourced MCM specific elements such as the entry screen, cabinetry and lighting
- development of the downstairs for potential future use by an assisted living caretaker
- energy efficiency upgrades seamlessly woven in with much improved insulation, ductless mini splits and solar gain
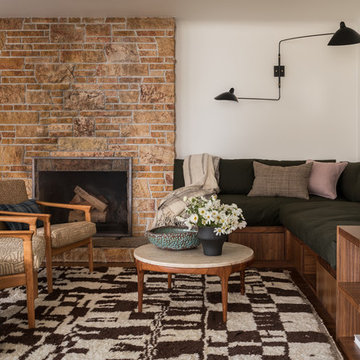
Haris Kenjar
Idée de décoration pour un salon vintage avec un mur blanc, un sol en bois brun, une cheminée standard, un manteau de cheminée en pierre et un sol marron.
Idée de décoration pour un salon vintage avec un mur blanc, un sol en bois brun, une cheminée standard, un manteau de cheminée en pierre et un sol marron.
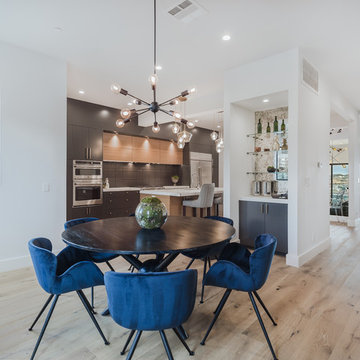
Inspiration pour une salle à manger ouverte sur le salon vintage de taille moyenne avec parquet clair, aucune cheminée, un mur blanc et un sol beige.
Trouvez le bon professionnel près de chez vous

photo: http://www.esto.com/vecerka
A renovation of an ornate, parlor level brownstone apartment on the Promenade in Brooklyn Heights with views to the Manhattan skyline. The space was reconfigured to create long views through the apartment around a sculptural “core”, its modern detailing and materials acting in counterpoint to the grandeur of the original detailing.
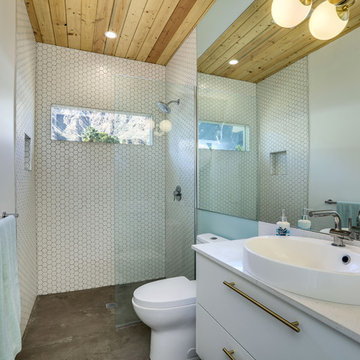
Cette photo montre une salle de bain rétro avec un placard à porte plane, des portes de placard blanches, une douche à l'italienne, un carrelage blanc, mosaïque, un mur blanc, sol en béton ciré, une vasque, un sol gris, aucune cabine et un plan de toilette blanc.
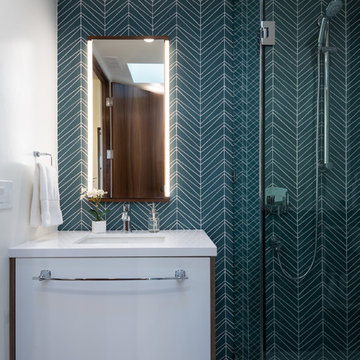
Nader Essa Photography
Inspiration pour une salle d'eau vintage de taille moyenne avec un placard à porte plane, des portes de placard blanches, une douche à l'italienne, un mur blanc, un sol en carrelage de céramique, un lavabo encastré, un plan de toilette en quartz modifié, une cabine de douche à porte battante, un plan de toilette blanc, un carrelage bleu et un sol blanc.
Inspiration pour une salle d'eau vintage de taille moyenne avec un placard à porte plane, des portes de placard blanches, une douche à l'italienne, un mur blanc, un sol en carrelage de céramique, un lavabo encastré, un plan de toilette en quartz modifié, une cabine de douche à porte battante, un plan de toilette blanc, un carrelage bleu et un sol blanc.
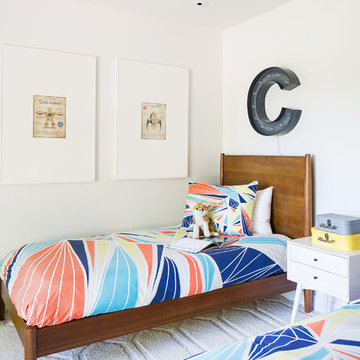
Photography: Ryan Garvin
Cette photo montre une chambre d'enfant rétro avec un mur blanc, parquet clair et un sol beige.
Cette photo montre une chambre d'enfant rétro avec un mur blanc, parquet clair et un sol beige.
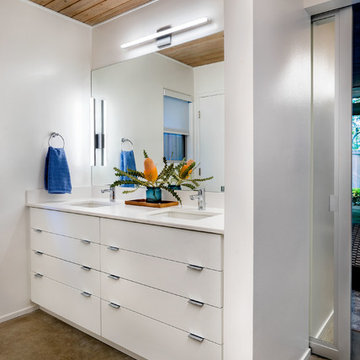
Idées déco pour une petite salle d'eau rétro avec un placard à porte plane, des portes de placard blanches, sol en béton ciré, un plan de toilette en quartz modifié, un mur blanc, un lavabo encastré et un sol gris.

Matt Wier
Exemple d'une salle de bain principale rétro avec un lavabo encastré, un placard à porte plane, des portes de placard noires, une baignoire indépendante, une douche à l'italienne, un carrelage gris, un mur blanc et parquet clair.
Exemple d'une salle de bain principale rétro avec un lavabo encastré, un placard à porte plane, des portes de placard noires, une baignoire indépendante, une douche à l'italienne, un carrelage gris, un mur blanc et parquet clair.
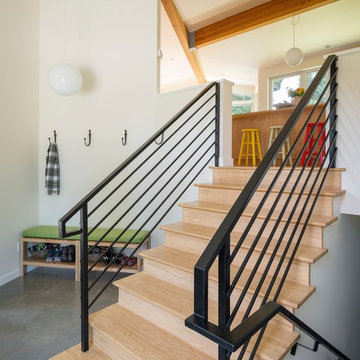
Aaron Leitz
Aménagement d'un escalier droit rétro avec des marches en bois et des contremarches en bois.
Aménagement d'un escalier droit rétro avec des marches en bois et des contremarches en bois.
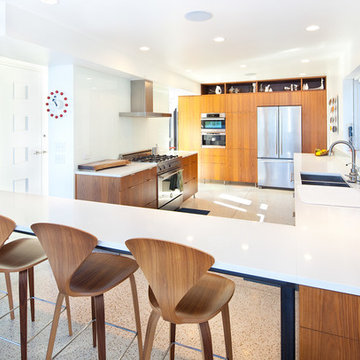
Surefield
Cette photo montre une cuisine rétro en U et bois brun avec un évier 2 bacs, un placard à porte plane, une crédence blanche, une crédence en feuille de verre et un électroménager en acier inoxydable.
Cette photo montre une cuisine rétro en U et bois brun avec un évier 2 bacs, un placard à porte plane, une crédence blanche, une crédence en feuille de verre et un électroménager en acier inoxydable.
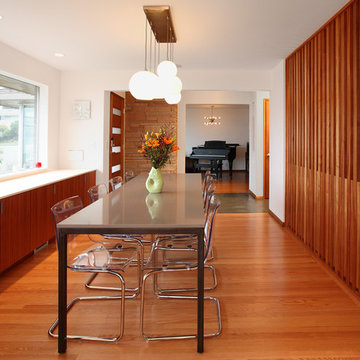
Mark Woods
Réalisation d'une salle à manger ouverte sur la cuisine vintage avec un mur blanc et un sol en bois brun.
Réalisation d'une salle à manger ouverte sur la cuisine vintage avec un mur blanc et un sol en bois brun.
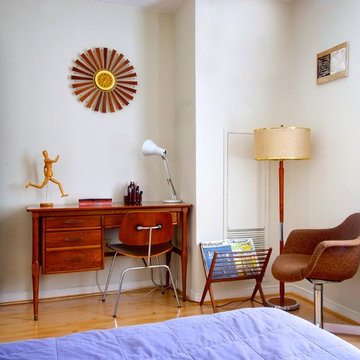
Andrew Snow © 2013 Houzz
Aménagement d'une chambre rétro avec un mur blanc et un sol en bois brun.
Aménagement d'une chambre rétro avec un mur blanc et un sol en bois brun.

The stylish and generous Kitchen island bench is at the heart of the Springvale living space.
The Gourmet Kitchen lives at the heart of the home, overlooking the Family/Living to one side, the Dining and Home Theatre to the other, and the Alfresco in front of the stylish island bench.

The kitchen has a u-shaped plan and a custom-made central bamboo and walnut table.
Photo by Jim Houston
Aménagement d'une cuisine rétro en U et bois brun avec un évier encastré, un placard à porte plane, une crédence blanche, une crédence en feuille de verre, un électroménager en acier inoxydable, îlot, un sol gris et un plan de travail blanc.
Aménagement d'une cuisine rétro en U et bois brun avec un évier encastré, un placard à porte plane, une crédence blanche, une crédence en feuille de verre, un électroménager en acier inoxydable, îlot, un sol gris et un plan de travail blanc.

Exemple d'une très grande salle de bain principale rétro en bois brun avec un placard à porte plane, une baignoire indépendante, une douche double, un mur blanc, un sol en carrelage de porcelaine, un lavabo encastré, un plan de toilette en quartz modifié, un sol gris et une cabine de douche à porte battante.
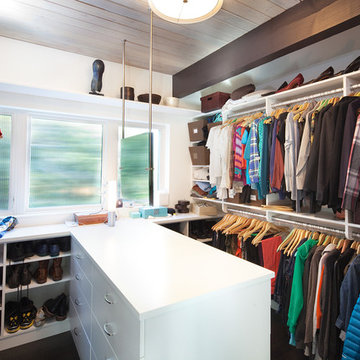
Surefield
Cette photo montre un dressing rétro avec un placard à porte plane et des portes de placard blanches.
Cette photo montre un dressing rétro avec un placard à porte plane et des portes de placard blanches.
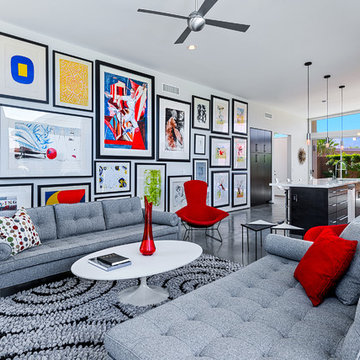
Mid Century inspired Alexander Estates II Palm Springs, CA
Aménagement d'un salon rétro ouvert.
Aménagement d'un salon rétro ouvert.
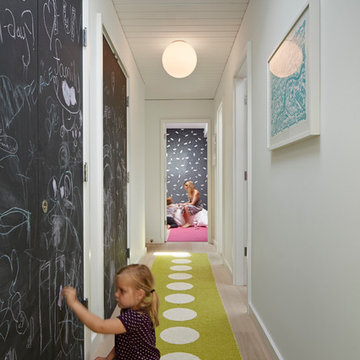
yamamardesign architects, david yama
alison damonte interior design
bruce damonte photography
Cette image montre un couloir vintage avec un mur blanc et un sol en bois brun.
Cette image montre un couloir vintage avec un mur blanc et un sol en bois brun.
Idées déco de maisons rétro
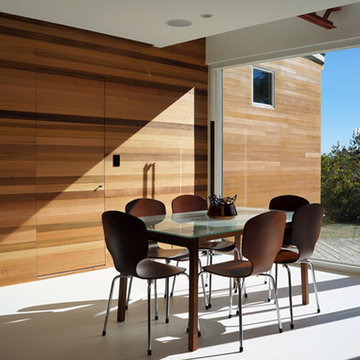
Renovated dining room in mid-century modern house.
Exemple d'une salle à manger rétro fermée.
Exemple d'une salle à manger rétro fermée.
1


















