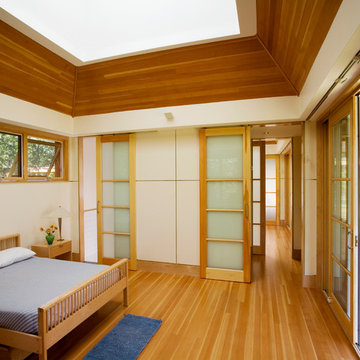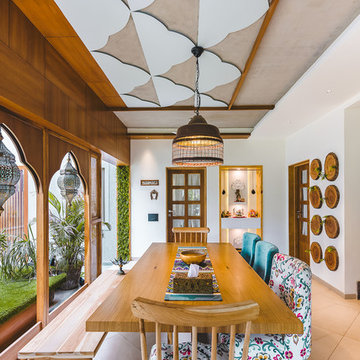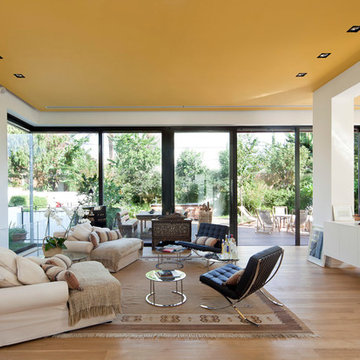Idées déco de maisons asiatiques
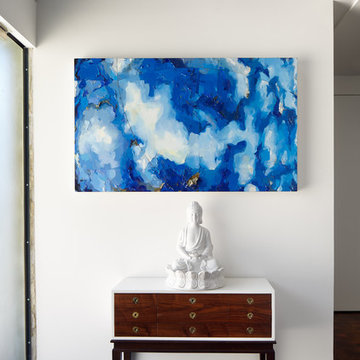
The house's stark beauty accented by the lush, green valley as a backdrop, made this project an exciting one for Spaces Designed. The focus was to keep the minimalistic approach of the house but make it warm, inviting with rich colors and textures. The steel and metal structure needed to be complimented with soft furnishings and warm tones.
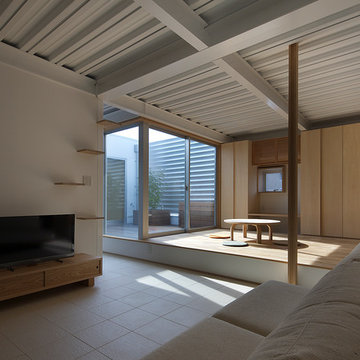
段差を上り下りするには、少し寄り掛かれる柱があれば安心。
Aménagement d'un salon asiatique avec un mur blanc, un téléviseur indépendant et un sol blanc.
Aménagement d'un salon asiatique avec un mur blanc, un téléviseur indépendant et un sol blanc.
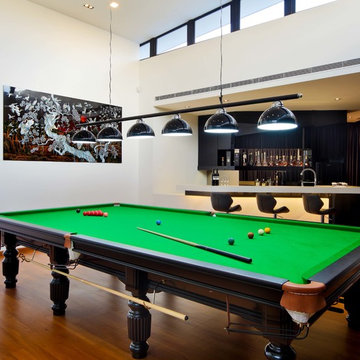
Chee Keong Photography
Aménagement d'une salle de séjour asiatique avec un mur blanc.
Aménagement d'une salle de séjour asiatique avec un mur blanc.
Trouvez le bon professionnel près de chez vous
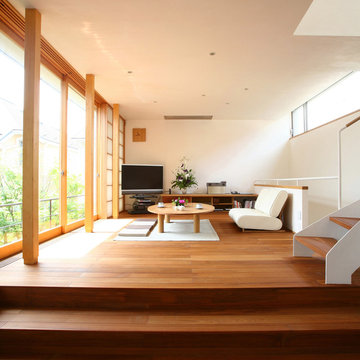
Cette photo montre une salle de séjour asiatique avec un mur blanc, un sol en bois brun et un téléviseur d'angle.
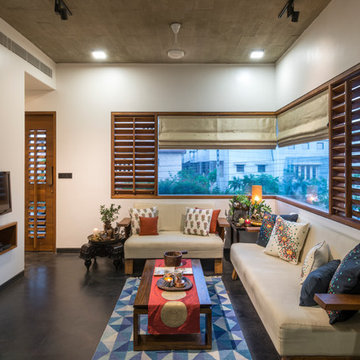
Exemple d'un salon asiatique avec un mur blanc, un téléviseur fixé au mur et un sol gris.
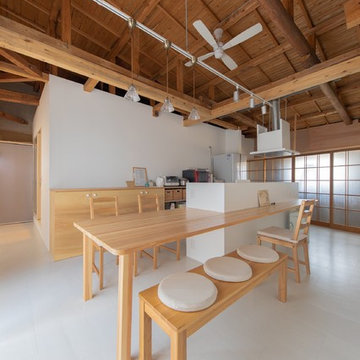
新しいものと古いものが共存しお互いを高め合う。
Photo by:IRO creative factory
Cette photo montre une cuisine américaine parallèle asiatique en bois clair avec un placard à porte plane, un plan de travail en bois, une crédence blanche, îlot, un sol blanc et un plan de travail marron.
Cette photo montre une cuisine américaine parallèle asiatique en bois clair avec un placard à porte plane, un plan de travail en bois, une crédence blanche, îlot, un sol blanc et un plan de travail marron.
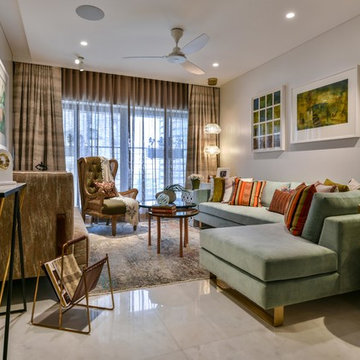
White lustre walls and white polyurethane finishes are the main order of the day throughout the living space broken only at the vaulted veneer wrapped door portal which is the entryway to bedrooms. Colorful furnishings, accent lights, carefully selected and sourced art and textiles add eclectic flavour to the light scheme. Each piece of furniture is customize to size, specifications and details and lends a unique character to the overall spaces making a strong statement.
Lighting design: Vis a Vis India
Prashant Bhat
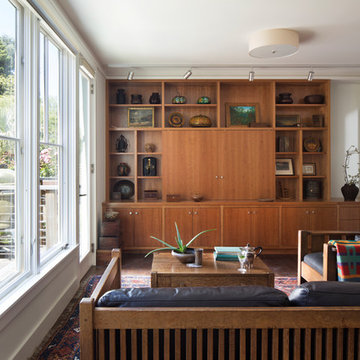
photo credit: Paul Dyer
Idées déco pour un salon asiatique avec un mur blanc, un sol en bois brun, un téléviseur dissimulé et un sol marron.
Idées déco pour un salon asiatique avec un mur blanc, un sol en bois brun, un téléviseur dissimulé et un sol marron.
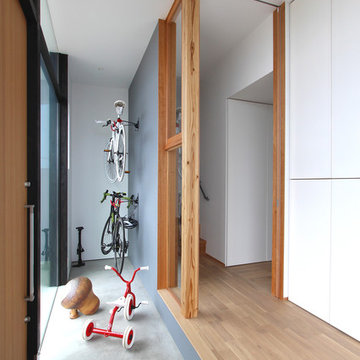
眺望を楽しむ住宅
Réalisation d'un vestibule asiatique avec un mur blanc, sol en béton ciré et une porte en bois brun.
Réalisation d'un vestibule asiatique avec un mur blanc, sol en béton ciré et une porte en bois brun.
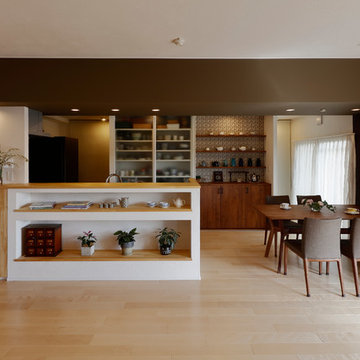
Idée de décoration pour une cuisine américaine asiatique en U et bois brun avec un placard à porte plane, une crédence multicolore, parquet clair, une péninsule et un sol beige.
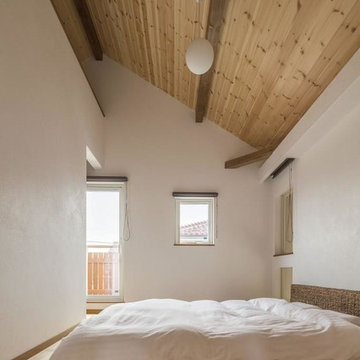
Aménagement d'une chambre parentale asiatique avec un mur blanc, parquet clair, aucune cheminée et un sol marron.
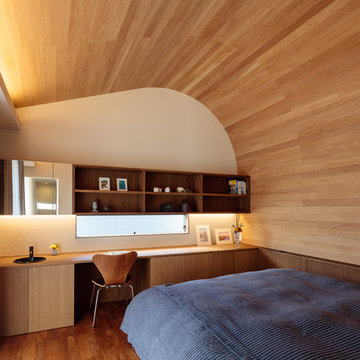
寝室
Idée de décoration pour une chambre asiatique avec un mur blanc, un sol en bois brun et un sol marron.
Idée de décoration pour une chambre asiatique avec un mur blanc, un sol en bois brun et un sol marron.
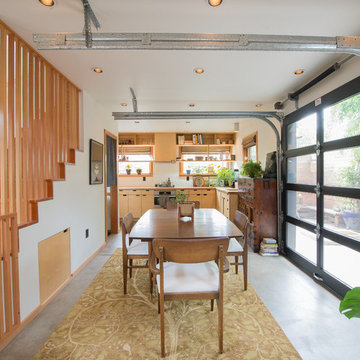
Idée de décoration pour une salle à manger ouverte sur la cuisine asiatique avec un mur blanc, sol en béton ciré et un sol gris.
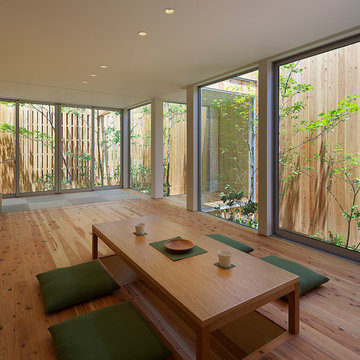
Photographer:Yasunoi Shimomura
Cette image montre un salon asiatique de taille moyenne et ouvert avec un mur blanc, parquet clair, un sol marron et un téléviseur indépendant.
Cette image montre un salon asiatique de taille moyenne et ouvert avec un mur blanc, parquet clair, un sol marron et un téléviseur indépendant.
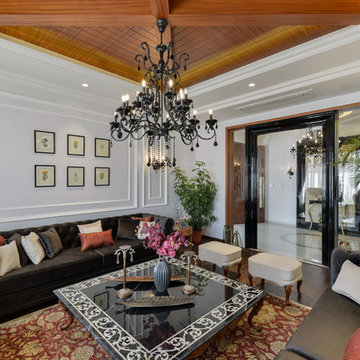
Designed by - Milind Bargal and Associates
Photographed by - Ravi Chouhan, Sapna Jain
Inspiration pour un salon asiatique fermé et de taille moyenne avec une salle de réception, un mur blanc, parquet foncé et un sol marron.
Inspiration pour un salon asiatique fermé et de taille moyenne avec une salle de réception, un mur blanc, parquet foncé et un sol marron.

南国カンツリー7番ホールの家
Inspiration pour une cuisine ouverte parallèle asiatique en bois clair avec un plan de travail en bois, une crédence en céramique, un électroménager en acier inoxydable, îlot, un évier posé, un placard à porte plane, un plan de travail beige, une crédence blanche, un sol en bois brun et un sol beige.
Inspiration pour une cuisine ouverte parallèle asiatique en bois clair avec un plan de travail en bois, une crédence en céramique, un électroménager en acier inoxydable, îlot, un évier posé, un placard à porte plane, un plan de travail beige, une crédence blanche, un sol en bois brun et un sol beige.
Idées déco de maisons asiatiques
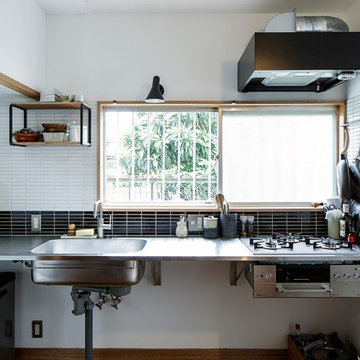
Cette photo montre une cuisine asiatique en L et bois foncé avec un évier intégré, un placard à porte persienne, un plan de travail en inox, une crédence noire, une crédence en mosaïque, un électroménager en acier inoxydable, un sol marron, un plan de travail gris et parquet foncé.
1



















