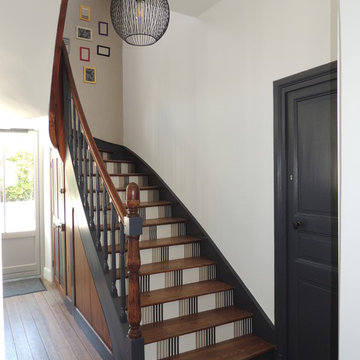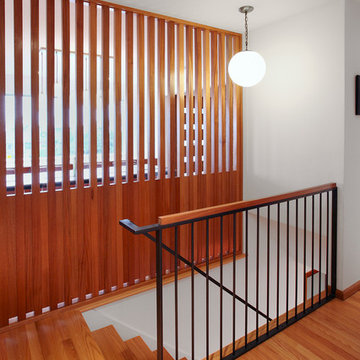Idées déco de maisons rétro
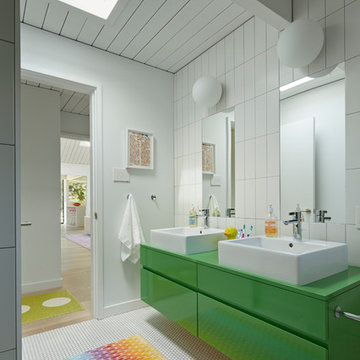
yamamardesign architects, david yama
alison damonte interior design
bruce damonte photography
Réalisation d'une grande salle de bain vintage pour enfant avec une vasque, des portes de placards vertess, un sol en carrelage de terre cuite, un placard à porte plane et un mur blanc.
Réalisation d'une grande salle de bain vintage pour enfant avec une vasque, des portes de placards vertess, un sol en carrelage de terre cuite, un placard à porte plane et un mur blanc.
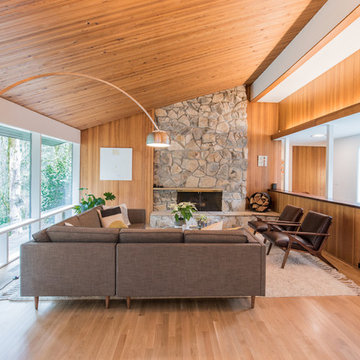
Inspiration pour un salon vintage avec un mur blanc, un sol en bois brun, une cheminée standard, un manteau de cheminée en pierre et un sol marron.
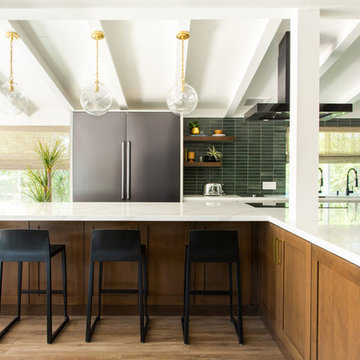
Idées déco pour une cuisine rétro en L et bois brun avec un évier encastré, un placard à porte shaker, une crédence verte, un électroménager en acier inoxydable, un sol en bois brun, îlot, un sol marron et un plan de travail blanc.
Trouvez le bon professionnel près de chez vous
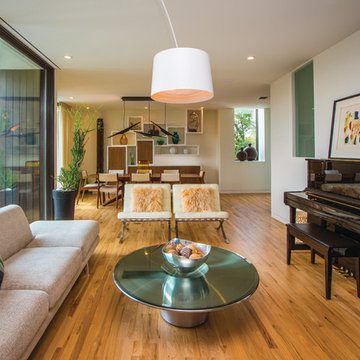
Réalisation d'un salon vintage de taille moyenne avec une salle de musique, un mur blanc et un sol en bois brun.

Casey Dunn
Cette image montre une cuisine américaine vintage en U avec un évier de ferme, un placard à porte plane, des portes de placard grises, un plan de travail en quartz, une crédence en dalle de pierre, un électroménager en acier inoxydable, un sol en bois brun et une péninsule.
Cette image montre une cuisine américaine vintage en U avec un évier de ferme, un placard à porte plane, des portes de placard grises, un plan de travail en quartz, une crédence en dalle de pierre, un électroménager en acier inoxydable, un sol en bois brun et une péninsule.
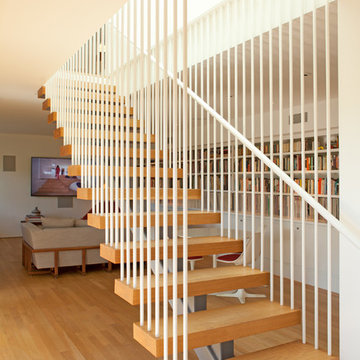
A modern mid-century house in the Los Feliz neighborhood of the Hollywood Hills, this was an extensive renovation. The house was brought down to its studs, new foundations poured, and many walls and rooms relocated and resized. The aim was to improve the flow through the house, to make if feel more open and light, and connected to the outside, both literally through a new stair leading to exterior sliding doors, and through new windows along the back that open up to canyon views. photos by Undine Prohl
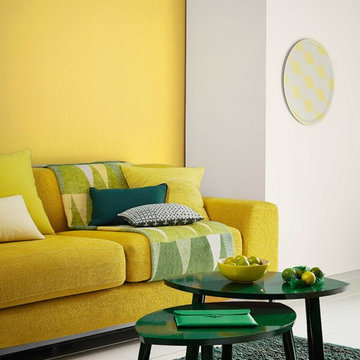
Mustard tones, teamed with neutral grey tones and highlighted by energetic shades of green produce this modern interpretation of mid 20th century style.
Wall colours Sail White and Mustard Jar available in Matt or Mid Sheen Breatheasy emulsion.
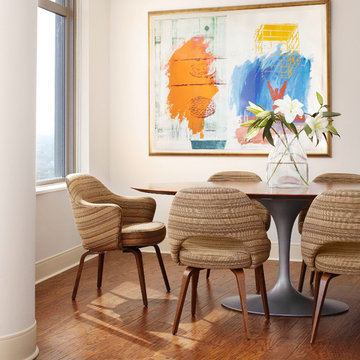
Werner Straube
Réalisation d'une salle à manger vintage avec un mur blanc et un sol en bois brun.
Réalisation d'une salle à manger vintage avec un mur blanc et un sol en bois brun.
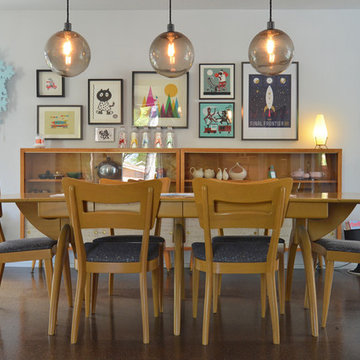
Photo: Sarah Greenman © 2013 Houzz
Réalisation d'une salle à manger vintage avec un mur blanc et éclairage.
Réalisation d'une salle à manger vintage avec un mur blanc et éclairage.
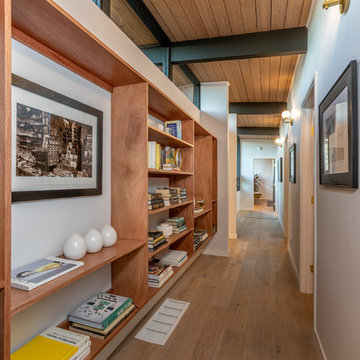
Idée de décoration pour un couloir vintage avec un mur blanc, un sol en bois brun et un sol marron.
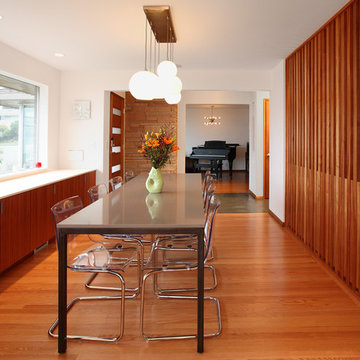
Mark Woods
Réalisation d'une salle à manger ouverte sur la cuisine vintage avec un mur blanc et un sol en bois brun.
Réalisation d'une salle à manger ouverte sur la cuisine vintage avec un mur blanc et un sol en bois brun.
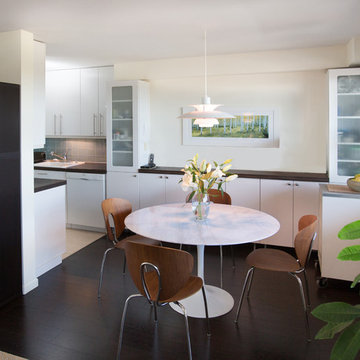
Rich dark floors and light walls provide a warm backdrop for pops of greens and blues throughout this contemporary residence.
Idée de décoration pour une salle à manger ouverte sur la cuisine vintage avec un mur blanc et parquet foncé.
Idée de décoration pour une salle à manger ouverte sur la cuisine vintage avec un mur blanc et parquet foncé.
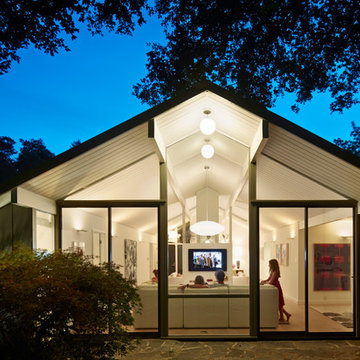
View of the family room from the backyard. Floor to ceiling windows allow maximum light and a feeling of openness that brings the outside in. All new trims, baseboards and doors in the redone family room. All new, modern lighting was installed. Heated du chateau flooring was added. The fireplace was reconfigured to allow for a wide-screen TV on the family room side of this vaulted, open space.
Bruce Damonte Photography
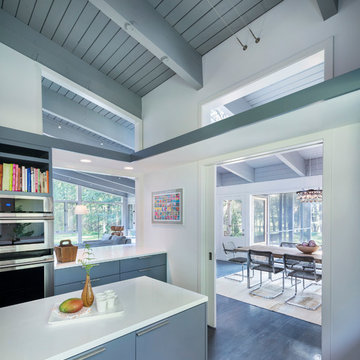
This remodel of a mid century gem is located in the town of Lincoln, MA a hot bed of modernist homes inspired by Gropius’ own house built nearby in the 1940’s. By the time the house was built, modernism had evolved from the Gropius era, to incorporate the rural vibe of Lincoln with spectacular exposed painted wood beams and deep overhangs.
The design rejects the traditional New England house with its enclosing wall and inward posture. The low pitched roofs, open floor plan, and large windows openings connect the house to nature to make the most of its rural setting.
Photo by: Nat Rea Photography
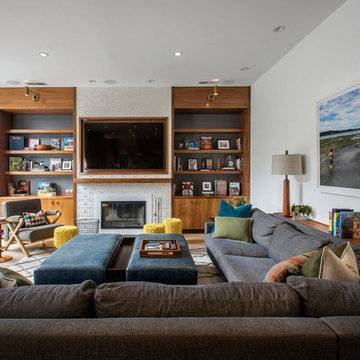
Idées déco pour un salon rétro avec un mur blanc, parquet clair, une cheminée standard et un téléviseur fixé au mur.
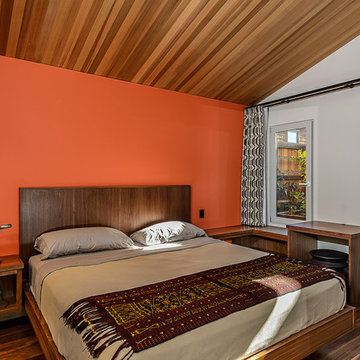
Empire Contracting Inc
707.884.9789
Photos By: Sea Ranch Images
www.searanchimages.com
707.653.6866
Cette image montre une chambre vintage avec un mur blanc.
Cette image montre une chambre vintage avec un mur blanc.
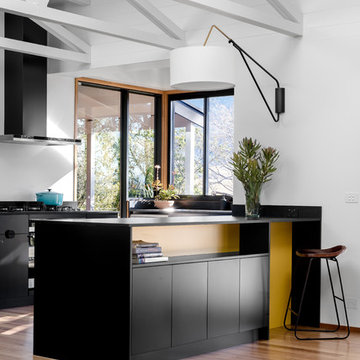
Photographer: Mitchell Fong
Cette photo montre une grande cuisine américaine rétro en U avec un placard à porte plane, des portes de placard noires, un plan de travail en surface solide, fenêtre, un électroménager en acier inoxydable, un sol en bois brun, une péninsule, plan de travail noir, une crédence blanche et un sol marron.
Cette photo montre une grande cuisine américaine rétro en U avec un placard à porte plane, des portes de placard noires, un plan de travail en surface solide, fenêtre, un électroménager en acier inoxydable, un sol en bois brun, une péninsule, plan de travail noir, une crédence blanche et un sol marron.
Idées déco de maisons rétro

Marisa Vitale Photography
Réalisation d'une porte d'entrée vintage avec un mur blanc, un sol en bois brun, une porte double, une porte en bois clair et un sol marron.
Réalisation d'une porte d'entrée vintage avec un mur blanc, un sol en bois brun, une porte double, une porte en bois clair et un sol marron.
7



















