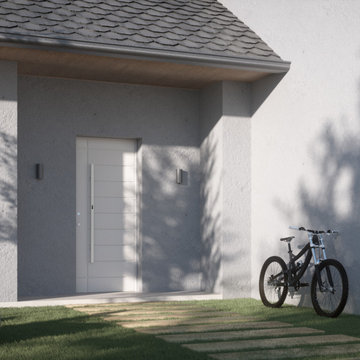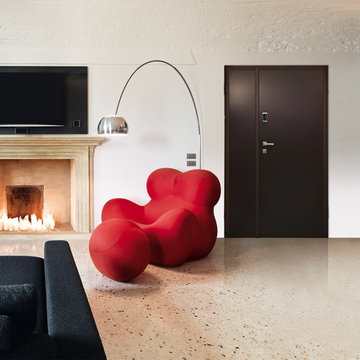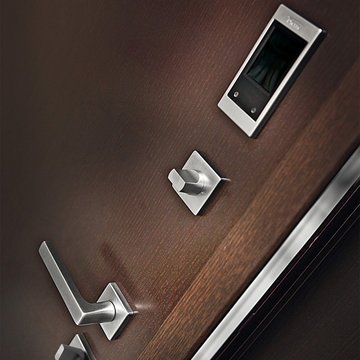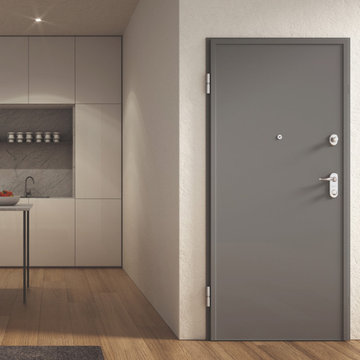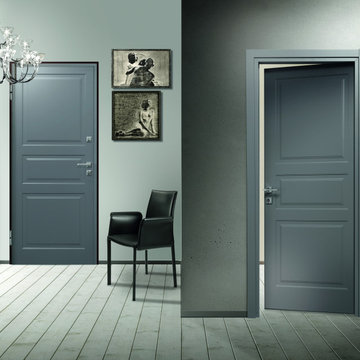Idées déco de maisons montagne
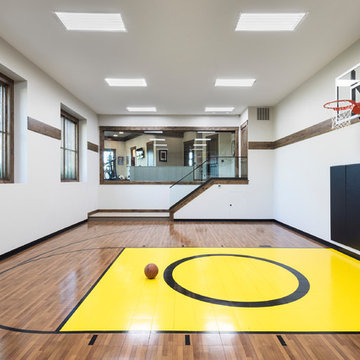
Inspiration pour un terrain de sport intérieur chalet avec un mur blanc, un sol en bois brun et un sol marron.
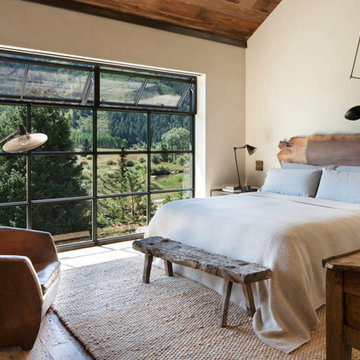
Aspen Residence by Miller-Roodell Architects
Aménagement d'une chambre montagne avec un mur blanc, un sol en bois brun et un sol marron.
Aménagement d'une chambre montagne avec un mur blanc, un sol en bois brun et un sol marron.
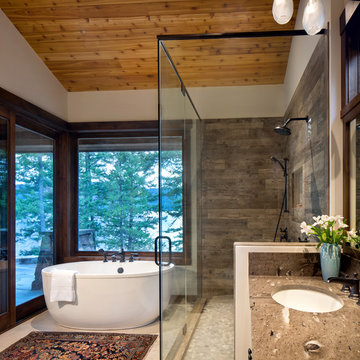
©Gibeon Photography
Idée de décoration pour une salle de bain chalet avec une baignoire indépendante, une douche d'angle, un carrelage marron, un mur blanc, un lavabo encastré, un sol beige, une cabine de douche à porte battante et un plan de toilette marron.
Idée de décoration pour une salle de bain chalet avec une baignoire indépendante, une douche d'angle, un carrelage marron, un mur blanc, un lavabo encastré, un sol beige, une cabine de douche à porte battante et un plan de toilette marron.
Trouvez le bon professionnel près de chez vous
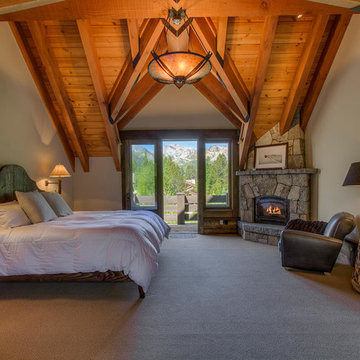
Bedrooms with stone fireplace, mountain views and exposed wood beams at BrokenArrowLodge.info in Squaw Valley, Lake Tahoe photography by Photo-tecture.com
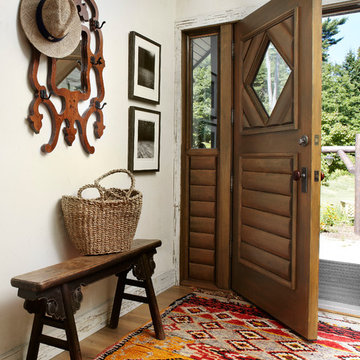
Werner Straube
Idée de décoration pour une entrée chalet avec une porte simple et une porte en bois brun.
Idée de décoration pour une entrée chalet avec une porte simple et une porte en bois brun.
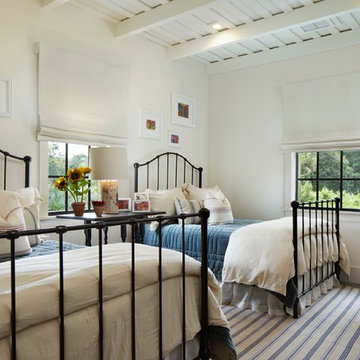
Giana Allen Design
www.gianaallendesign.com
Cette photo montre une chambre d'amis montagne.
Cette photo montre une chambre d'amis montagne.
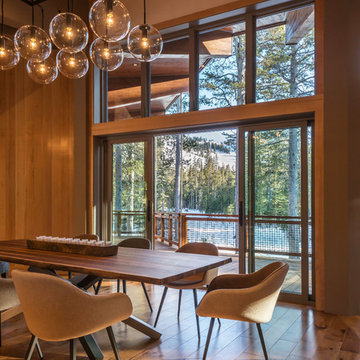
Vance Fox Photography
Idées déco pour une salle à manger montagne avec un mur blanc, un sol en bois brun et un sol marron.
Idées déco pour une salle à manger montagne avec un mur blanc, un sol en bois brun et un sol marron.
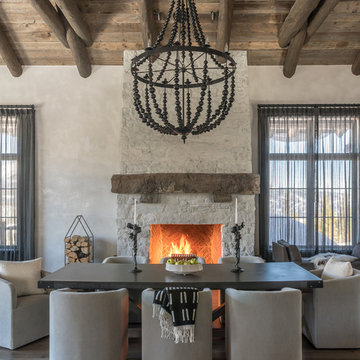
Idée de décoration pour une salle à manger chalet avec un mur blanc, un sol en bois brun, une cheminée standard, un sol marron et un manteau de cheminée en pierre.
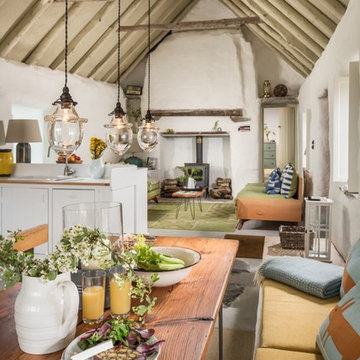
Unique Home Stays
Aménagement d'une salle à manger ouverte sur le salon montagne avec un mur blanc, un poêle à bois, un sol gris et éclairage.
Aménagement d'une salle à manger ouverte sur le salon montagne avec un mur blanc, un poêle à bois, un sol gris et éclairage.
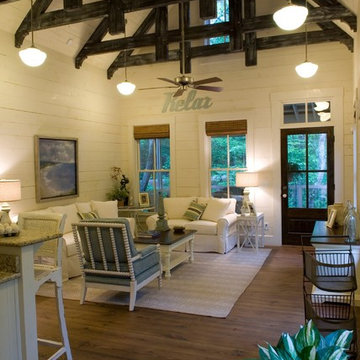
Aménagement d'une salle de séjour montagne avec un mur blanc et éclairage.
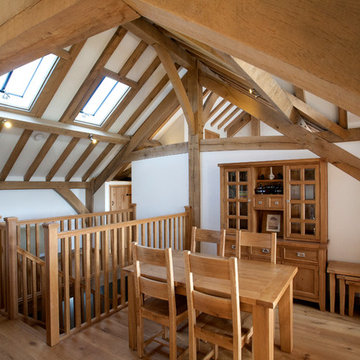
A new, sustainable, timber-framed, traditional-style family cottage constructed using natural and recycled materials.
Built on an infill site in a North Cornwall village, the three bedroom house and garage were constructed using reclaimed stone, natural Cornish slate and a green-oak timber frame.
Our client’s brief was to create a family home with living accommodation on the first floor, in order to enjoy the full benefit of the views of the surrounding countryside. Integral to the brief was the desire to explore sustainable and environmentally considerate design methods and technologies suitable for this location.
Internally, the exposed oak frames and a traditional stone fireplace in the Cornish Cottage vernacular create warm and engaging spaces, whilst vaulted ceilings and rooflights promote a sense of light and air.
Externally, oak boarding and natural stone help to integrate the new house and adjacent garage with the surrounding rural landscape.
Photographs: Alison White
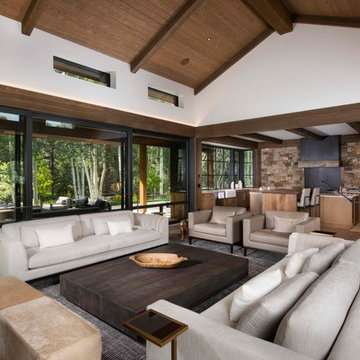
Jay Rush
Exemple d'un salon montagne avec un mur blanc, un sol en bois brun, un sol marron et un plafond cathédrale.
Exemple d'un salon montagne avec un mur blanc, un sol en bois brun, un sol marron et un plafond cathédrale.
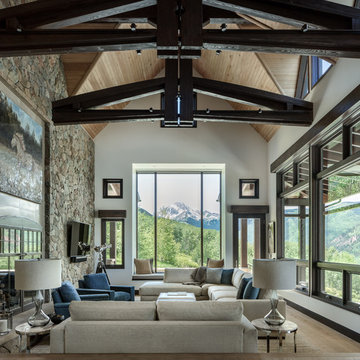
Idées déco pour un grand salon montagne avec parquet clair, une cheminée standard, un manteau de cheminée en pierre, un téléviseur fixé au mur, un mur blanc et un sol beige.
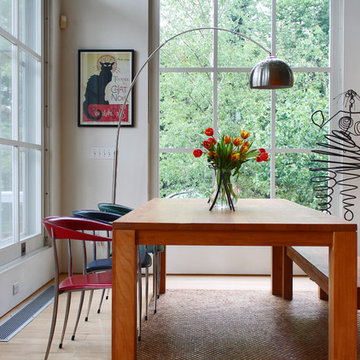
Photo: Laura Garner © 2013 Houzz
Design: GKW Working Design, Inc.
Idées déco pour une salle à manger montagne avec un mur blanc.
Idées déco pour une salle à manger montagne avec un mur blanc.
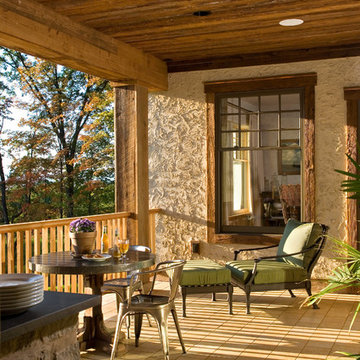
A European-California influenced Custom Home sits on a hill side with an incredible sunset view of Saratoga Lake. This exterior is finished with reclaimed Cypress, Stucco and Stone. While inside, the gourmet kitchen, dining and living areas, custom office/lounge and Witt designed and built yoga studio create a perfect space for entertaining and relaxation. Nestle in the sun soaked veranda or unwind in the spa-like master bath; this home has it all. Photos by Randall Perry Photography.
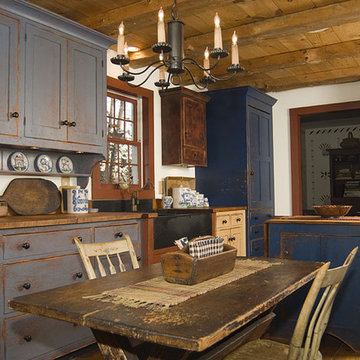
Collected Traditional Style kitchen with Curly maple countertops, soapstone sink, hidden appliances,and aged primitive painted finish.
Exemple d'une cuisine montagne en bois vieilli avec un plan de travail en bois.
Exemple d'une cuisine montagne en bois vieilli avec un plan de travail en bois.
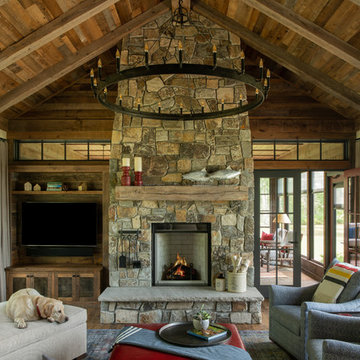
A Wisconsin Family rustic retreat on a lake - Designed by Jean Rekamp Larson, interiors by Talla Skogmo Interior Design and photographed by Scott Amundson
Idées déco de maisons montagne
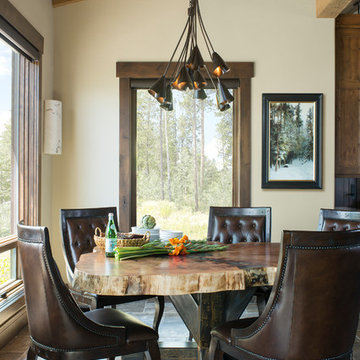
Idées déco pour une salle à manger montagne de taille moyenne avec un sol en travertin, aucune cheminée, un sol marron et un mur blanc.
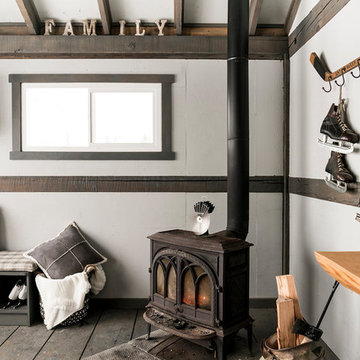
A rustic cabin is transformed from a catch-all to a cozy and inviting family Skate Cabin. Complete with a fridge, wood burning stove and lots of storage for all the skates.
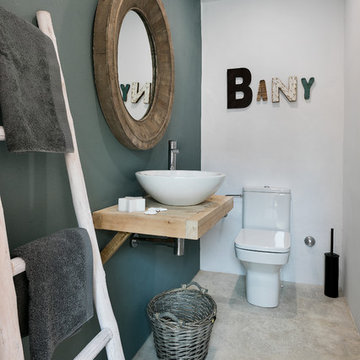
Idées déco pour un petit WC et toilettes montagne avec un mur multicolore, sol en béton ciré, une vasque, un plan de toilette en bois, un sol gris et un plan de toilette beige.
8



















