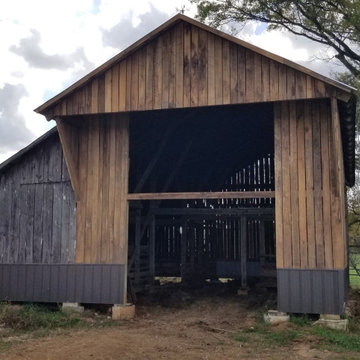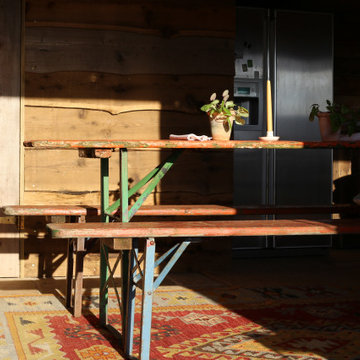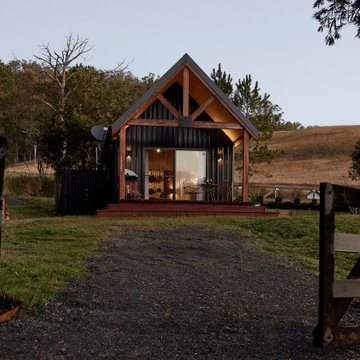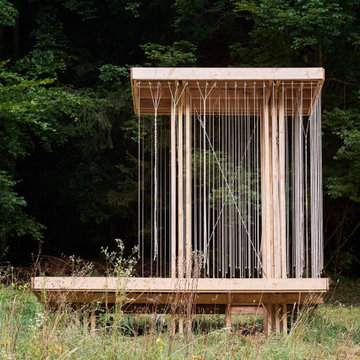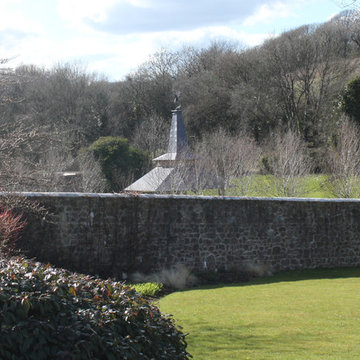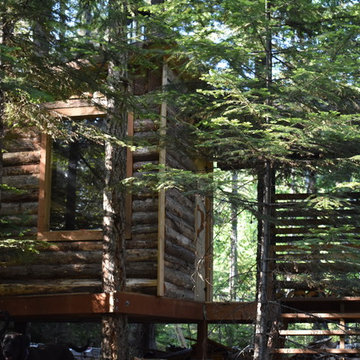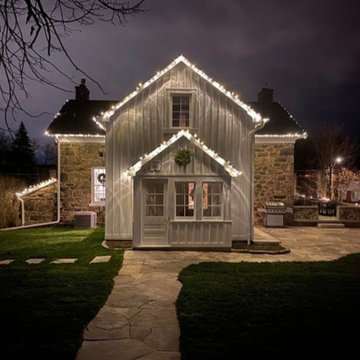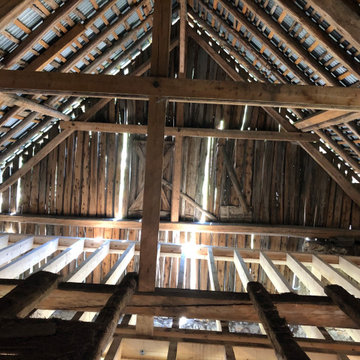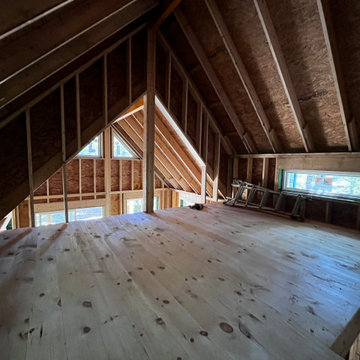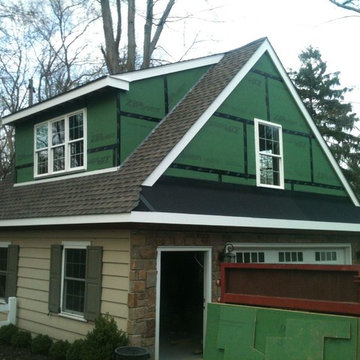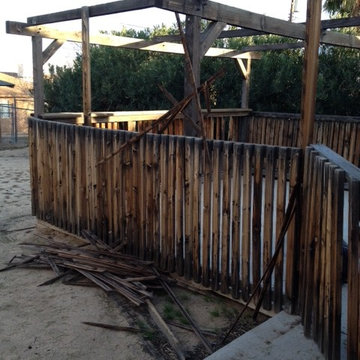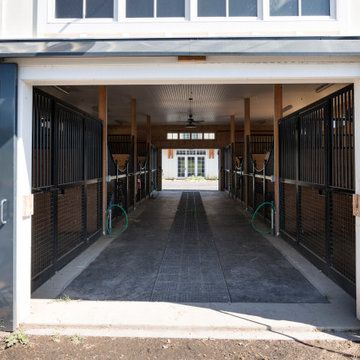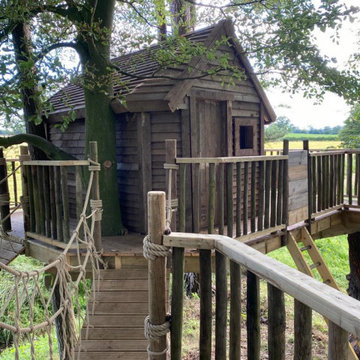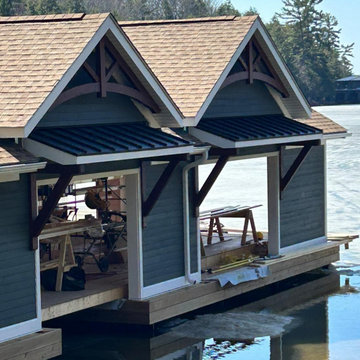Idées déco d'abris de jardin montagne noirs
Trier par :
Budget
Trier par:Populaires du jour
141 - 160 sur 228 photos
1 sur 3
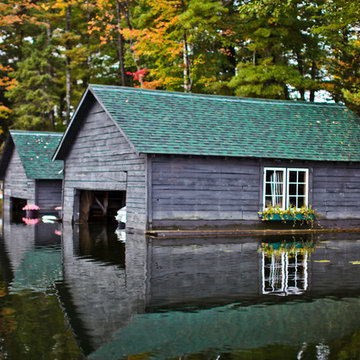
Mark Ridout Photography
These boathouses were restored, with new cribbing, shinglesm etc
Aménagement d'un abri de jardin montagne.
Aménagement d'un abri de jardin montagne.
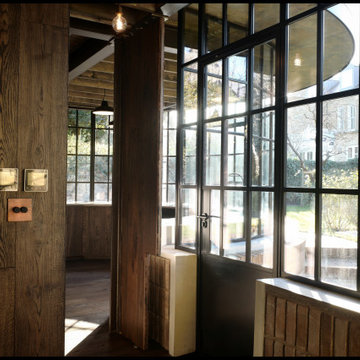
The client approached us after we completed the refurbishment of their main property, as featured in House & Garden.
The new brief called for a stand-alone structure in the garden, which could house two artist studios for the couple, both of whom are artists. It also needed to double up as a guest house. It was important for the client to have a structure, which was sensitive to the overgrown vegetation and retain – as well as enhance – the wild natural feel of the garden.
Internally, there are three distinct spaces – middle and two flanks with two wash rooms. A working fire and a kitchen in the middle space create the hearth, which has views to the main house and back towards a small lit courtyard pulled away from the rear garden wall of the property.
Photographer: Barney Cokeliss
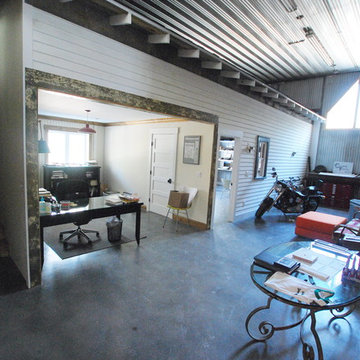
downstairs office space. Radiant heat under polished concrete floor. Use of reclaimed materials throughout.
Idées déco pour un abri de jardin montagne.
Idées déco pour un abri de jardin montagne.
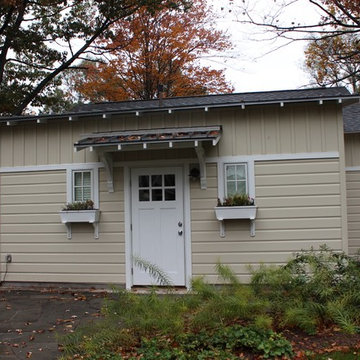
Entrance to the outbuilding w/ custom flagstone walk way.
Cette photo montre un abri de jardin montagne.
Cette photo montre un abri de jardin montagne.
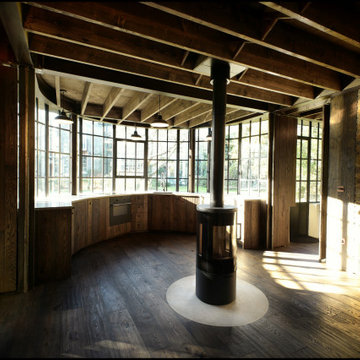
The client approached us after we completed the refurbishment of their main property, as featured in House & Garden.
The new brief called for a stand-alone structure in the garden, which could house two artist studios for the couple, both of whom are artists. It also needed to double up as a guest house. It was important for the client to have a structure, which was sensitive to the overgrown vegetation and retain – as well as enhance – the wild natural feel of the garden.
Internally, there are three distinct spaces – middle and two flanks with two wash rooms. A working fire and a kitchen in the middle space create the hearth, which has views to the main house and back towards a small lit courtyard pulled away from the rear garden wall of the property.
Photographer: Barney Cokeliss
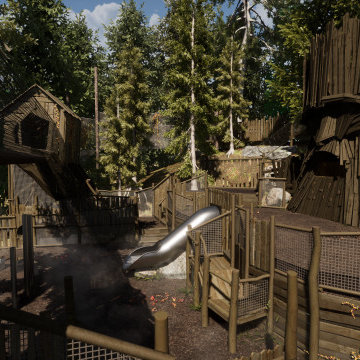
This is the developed render of the original concept design
Aménagement d'un grand abri de jardin séparé montagne.
Aménagement d'un grand abri de jardin séparé montagne.
Idées déco d'abris de jardin montagne noirs
8
