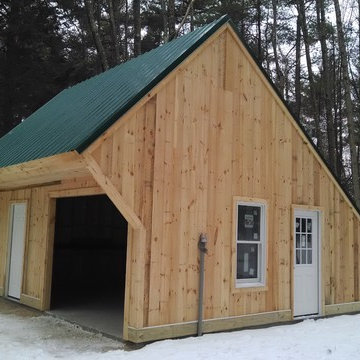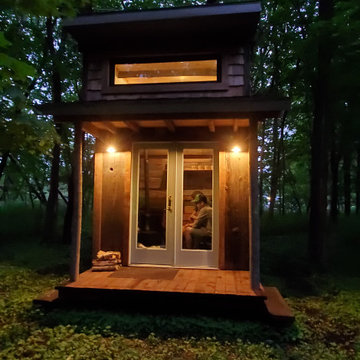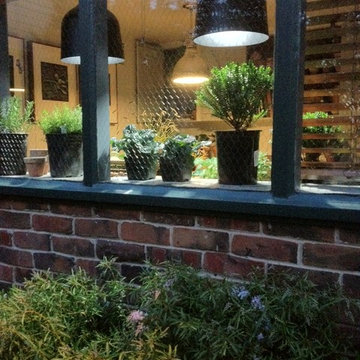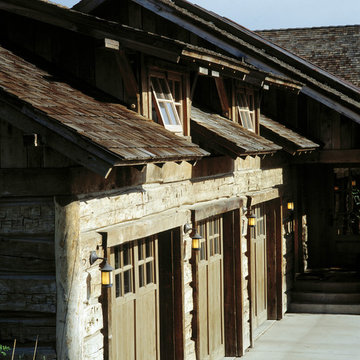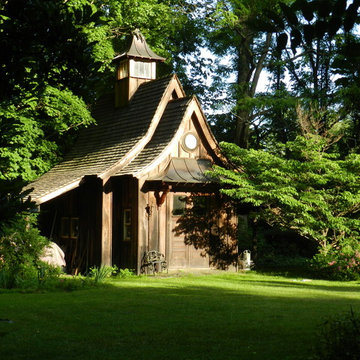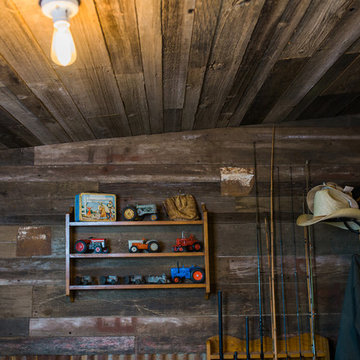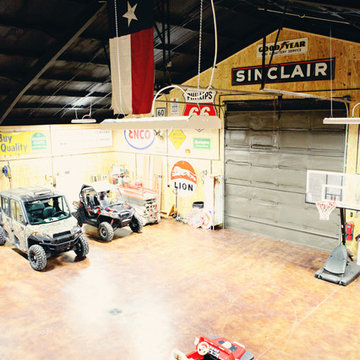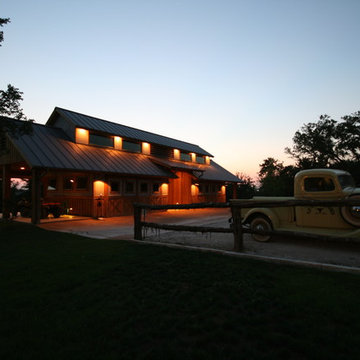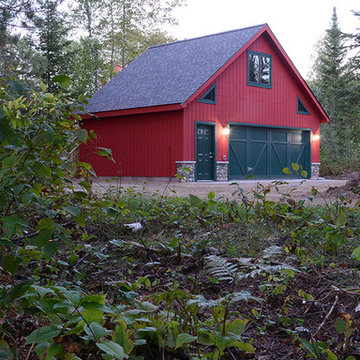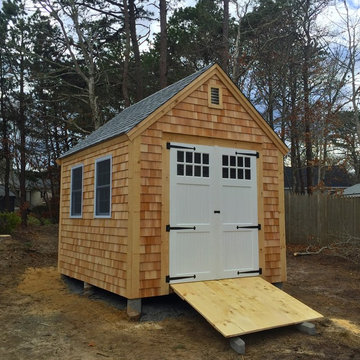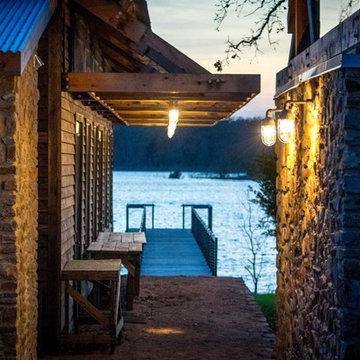Idées déco d'abris de jardin montagne noirs
Trier par :
Budget
Trier par:Populaires du jour
61 - 80 sur 228 photos
1 sur 3
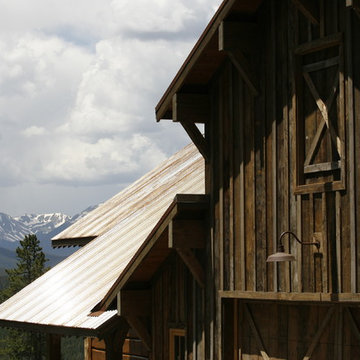
A Chillcoots upscale barn in Fraser, Colorado. Not something you see every day. The project utilized reclaimed wood and mixed materials to complete this extraordinary addition to the property, which is spectacular in itself.
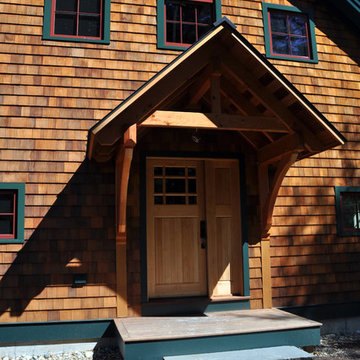
Outbuildings grow out of their particular function and context. Design maintains unity with the main house and yet creates interesting elements to the outbuildings itself, treating it like an accent piece.
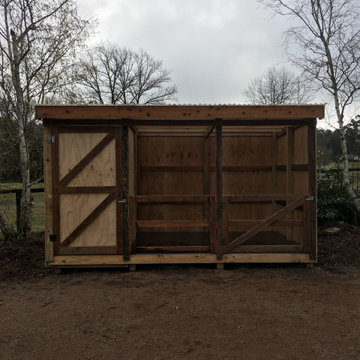
A big kennel for a big dog. Built to match the donkey stables.
Inspiration pour un abri de jardin chalet.
Inspiration pour un abri de jardin chalet.
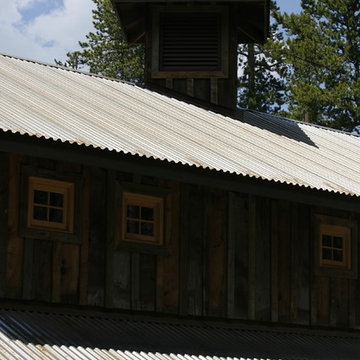
A Chillcoots upscale barn in Fraser, Colorado. Not something you see every day. The project utilized reclaimed wood and mixed materials to complete this extraordinary addition to the property, which is spectacular in itself.
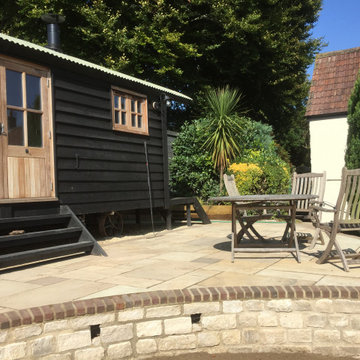
Main terrace curves around in front of the shepherds hut creating a generous entertaining and dining space
Réalisation d'un abri de jardin séparé chalet de taille moyenne avec un bureau, studio ou atelier.
Réalisation d'un abri de jardin séparé chalet de taille moyenne avec un bureau, studio ou atelier.
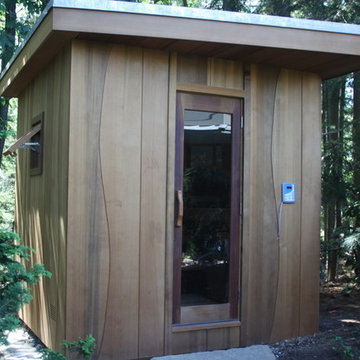
Cette image montre un abri de jardin séparé chalet de taille moyenne.
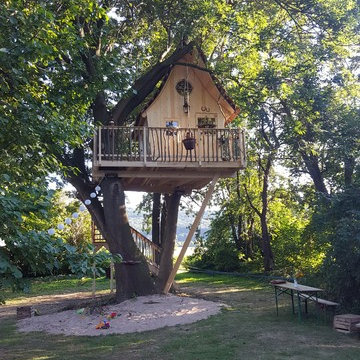
Dieses außergewöhnliche Baumhaus steht in der Nähe von Minden, Ostwestfalen. Die Geländer sind aus Eschenholzstäben gebaut, das Dach ist mit Zedernholzschindeln gedeckt. Hier wohnen neben den kleinen Hexen der Rabe Abraxas und 4 Katzen. Das Hexenbaumhaus verfügt über eine märchenhafte Ausstattung wie einen Hexenbesen- und Zauberstabparkplatz und eine Rutschstange die vom Deck zum Erdboden führt.
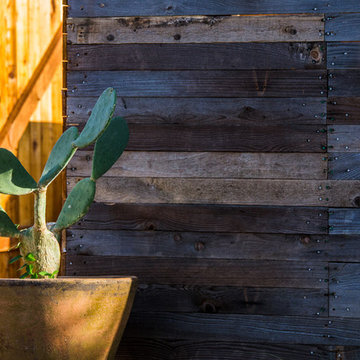
Another fun Crestview project! This young couple wanted a back yard that reflected their bohemian-eclectic style and could add additional privacy from the ever climbing construction around them. A place for “hanging out and drinking coffee or beer in the backyard.” But what was most exciting, was the air stream they had just purchased and were in the process of restoring. With the end goal of using it as a guest home for family and friends, we were challenged with creating a space that was cohesive and connected this new living space with the rest of the yard.
In the front we had another quark to fix. The sidewalk from their front door to the street suddenly stopped 5 feet from the curb, making a less than inviting entry for guests. So, creating a new usable entryway with additional curb appeal was a top priority.
We managed the entertainment space by using modern poured concrete pad’s as a focal. A poured concrete wall serves as a bench as well as creates a visual anchor for the patio area. To soften the hard materials, small plantings of succulents and ground cover were planted in the spaces between the pads. For a backdrop, a custom Cedar Plank wall and trellis combined to soften the vertical space and add plenty of privacy. The trellis is anchored by a Coral Vine to add interest. Cafe style lighting was strung across the area create a sense of intimacy.
We also completed the fence transition, and eliminated the grass areas that were not being utilized to reduce the amount of water waste in the landscape, and replaced these areas with beneficial plantings for the wildlife.
Overall, this landscape was completed with a cohesive Austin-friendly design in mind for these busy young professionals!
Caleb Kerr - http://www.calebkerr.com
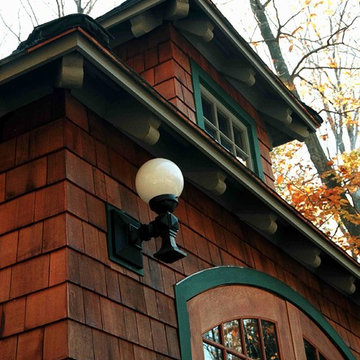
Outbuildings grow out of their particular function and context. Design maintains unity with the main house and yet creates interesting elements to the outbuildings itself, treating it like an accent piece.
Idées déco d'abris de jardin montagne noirs
4
