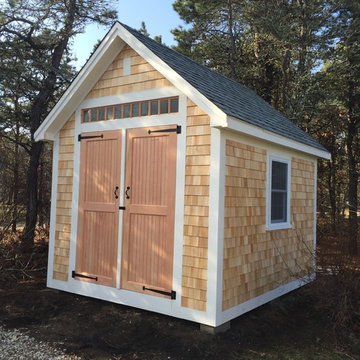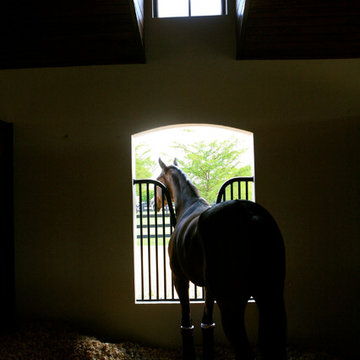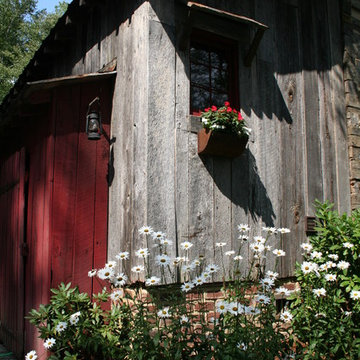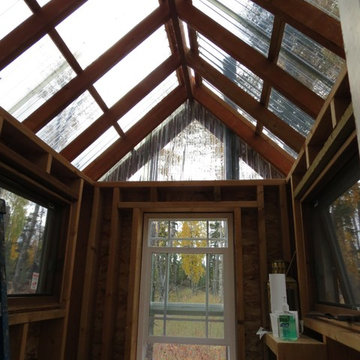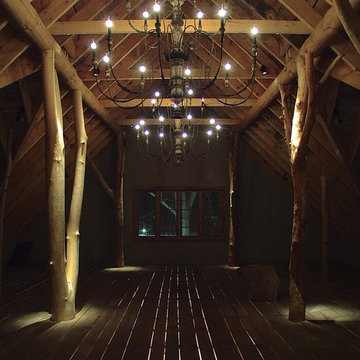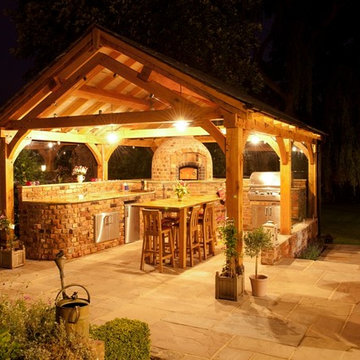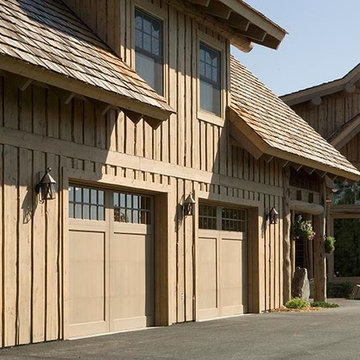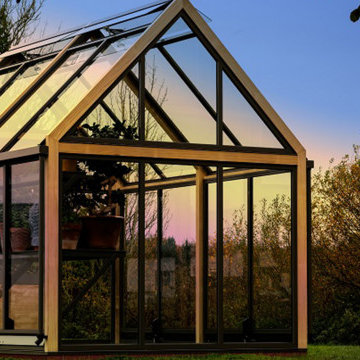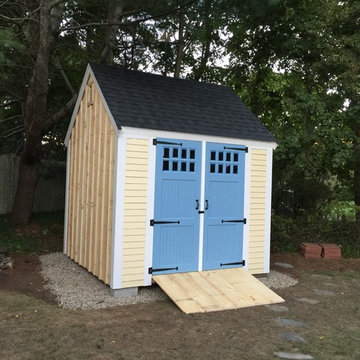Idées déco d'abris de jardin montagne noirs
Trier par :
Budget
Trier par:Populaires du jour
41 - 60 sur 228 photos
1 sur 3
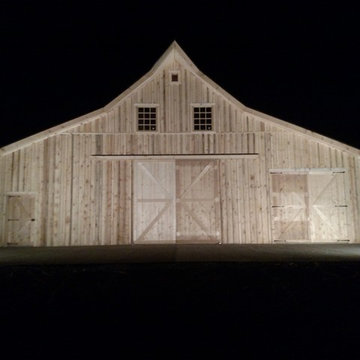
Constructed in Spe[tember 2015 bt TFC Builders, this is a 50'x52' wide post and beam barn. It includes a loft that is close to 450 sq ft.
There is a Hay door to the loft, one walk door , one set of sliding doors and one set of swinging barn doors.
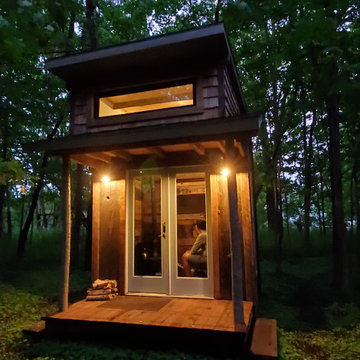
Tiny Chalet Get Away
Idée de décoration pour un petit abri de jardin séparé chalet avec un bureau, studio ou atelier.
Idée de décoration pour un petit abri de jardin séparé chalet avec un bureau, studio ou atelier.
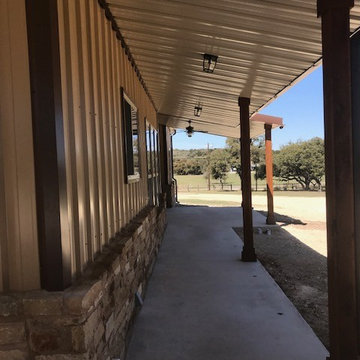
Inspiration pour une grange séparée chalet de taille moyenne.
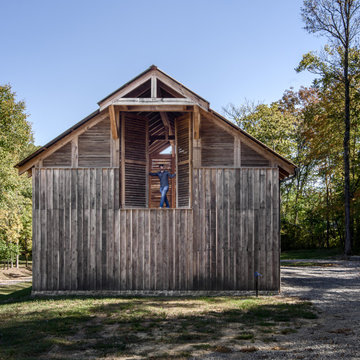
New heavy timber barn constructed of oak wood.
Photography: Studiobuell.com / Garett Buell
Inspiration pour une grande grange séparée chalet.
Inspiration pour une grande grange séparée chalet.
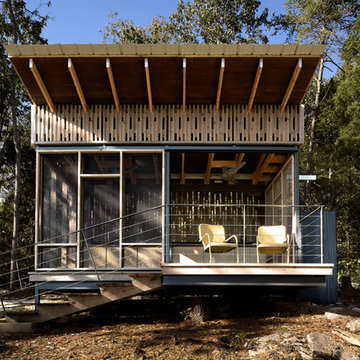
Jeffrey Jacobs Photography
Cette photo montre un abri de jardin séparé montagne.
Cette photo montre un abri de jardin séparé montagne.
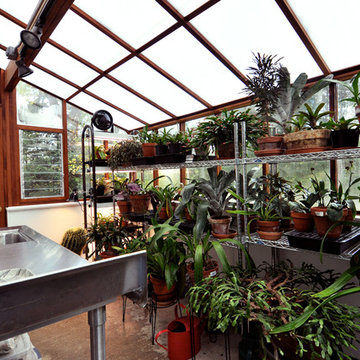
This greenhouse addition to a Nakoma neighborhood home provides year-round gardening opportunities.
Aménagement d'une serre montagne.
Aménagement d'une serre montagne.
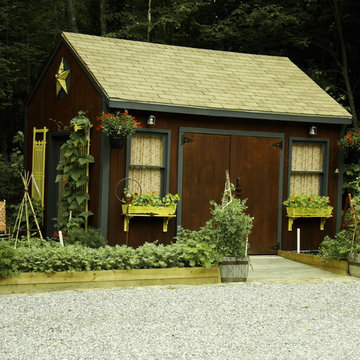
We transformed our lonely shed, abandoned at the edge of a gravel driveway into a food source and cozy retreat from the summer sun.
Photos by Robin Amorello, CKD CAPS
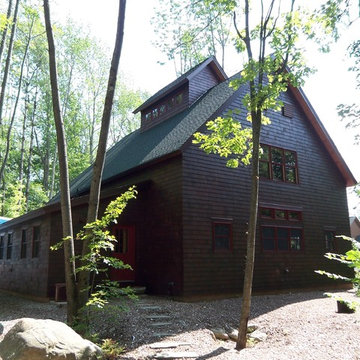
This 4-acre site hosts three new structures, which include a large workshop, main residence and an independent art studio. Situated within a beautiful wooded environment, the edge of the site abuts a peaceful pond, which brought inspiration to the material and stylistic choices of the structures. The two-story barn is home to a complete workshop, equipped with the necessary machinery and a hearty wood storage space on the upper level. The timber frame structure was clad with stained shingles on the exterior and left with a light natural stain on the interior wood, bringing a light, warm atmosphere to the entire space.
Photographer: MTA
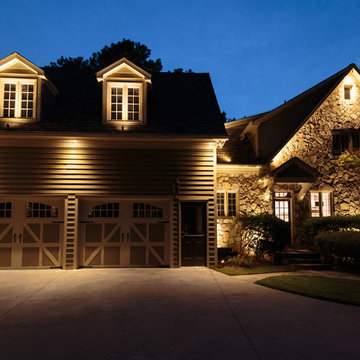
NightVision Outdoor Lighting, Photo by Stefanie Painter, LED brass accent up lighting and recessed lighting on a home in Kennesaw, GA.
Aménagement d'un abri de jardin montagne.
Aménagement d'un abri de jardin montagne.
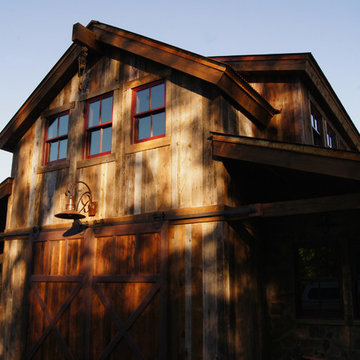
Refined rustic barn near Durango, Colorado with reclaimed barnwood siding, rusted steel and modern finishes. This simple building is super insulated and energy efficient.
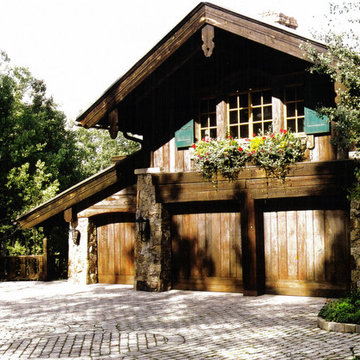
Garage for European style mountain home.
Donna Riley was Project Architect for this home designed and built by Aren Design.
Cette image montre un très grand abri de jardin chalet.
Cette image montre un très grand abri de jardin chalet.
Idées déco d'abris de jardin montagne noirs
3
