Idées déco d'allées carrossables
Trier par :
Budget
Trier par:Populaires du jour
41 - 60 sur 19 959 photos
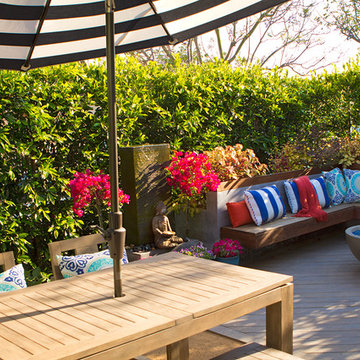
The new front garden patio has been graded and arranged to comfortably fit a new deck, sitting area, fire pit,dining area, BBQ and a fountain .
©Daniel Bosler Photography
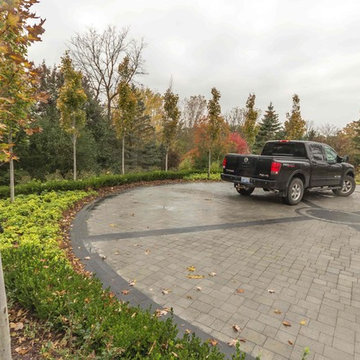
Idée de décoration pour une très grande allée carrossable avant chalet l'automne avec un mur de soutènement, une exposition partiellement ombragée et des pavés en brique.
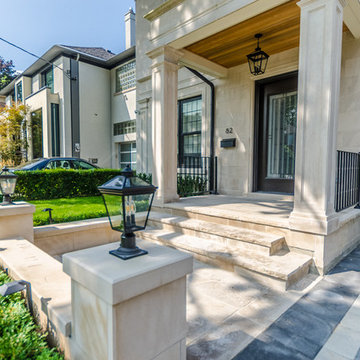
Our Lower Forest Hill project was completed in our 2017 season. It features a limestone entry wall, limestone clad steps and landing, modern black interlocking driveway, limestone flagstone back patio, covered porch and a walk up with a modern glass rail.
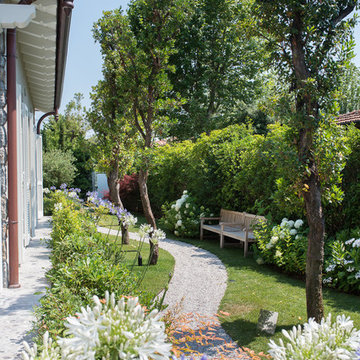
Francesca Pagliai
Réalisation d'un grand jardin latéral marin avec une exposition partiellement ombragée et du gravier.
Réalisation d'un grand jardin latéral marin avec une exposition partiellement ombragée et du gravier.
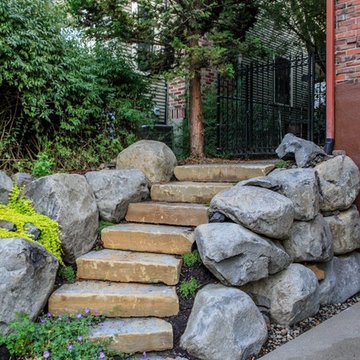
With a narrow driveway and leaning concrete retaining walls, parking was a major challenge at this 1938 brick Tudor on Spokane's South Hill. Crumbling concrete stairs added another layer of difficulty, and after a particularly rough winter, the homeowners were ready for a change. The failing concrete walls were replaced with stacked boulders, which created space for a new, wider driveway. Natural stone steps offer access to the backyard, while the new front stairs and sidewalk provide a safe route to the front door. The original iron railings were preserved and modified to be reused with the new stairs.

I built this on my property for my aging father who has some health issues. Handicap accessibility was a factor in design. His dream has always been to try retire to a cabin in the woods. This is what he got.
It is a 1 bedroom, 1 bath with a great room. It is 600 sqft of AC space. The footprint is 40' x 26' overall.
The site was the former home of our pig pen. I only had to take 1 tree to make this work and I planted 3 in its place. The axis is set from root ball to root ball. The rear center is aligned with mean sunset and is visible across a wetland.
The goal was to make the home feel like it was floating in the palms. The geometry had to simple and I didn't want it feeling heavy on the land so I cantilevered the structure beyond exposed foundation walls. My barn is nearby and it features old 1950's "S" corrugated metal panel walls. I used the same panel profile for my siding. I ran it vertical to math the barn, but also to balance the length of the structure and stretch the high point into the canopy, visually. The wood is all Southern Yellow Pine. This material came from clearing at the Babcock Ranch Development site. I ran it through the structure, end to end and horizontally, to create a seamless feel and to stretch the space. It worked. It feels MUCH bigger than it is.
I milled the material to specific sizes in specific areas to create precise alignments. Floor starters align with base. Wall tops adjoin ceiling starters to create the illusion of a seamless board. All light fixtures, HVAC supports, cabinets, switches, outlets, are set specifically to wood joints. The front and rear porch wood has three different milling profiles so the hypotenuse on the ceilings, align with the walls, and yield an aligned deck board below. Yes, I over did it. It is spectacular in its detailing. That's the benefit of small spaces.
Concrete counters and IKEA cabinets round out the conversation.
For those who could not live in a tiny house, I offer the Tiny-ish House.
Photos by Ryan Gamma
Staging by iStage Homes
Design assistance by Jimmy Thornton
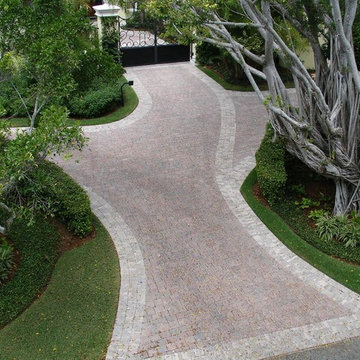
Cette image montre une grande allée carrossable avant traditionnelle avec une exposition partiellement ombragée et des pavés en béton.
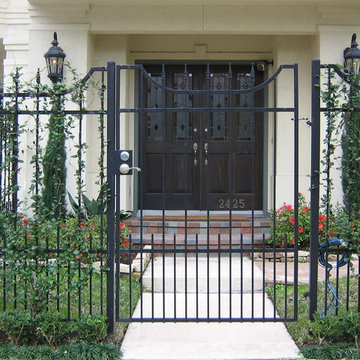
Cette image montre une grande allée carrossable avant traditionnelle au printemps avec une exposition ensoleillée et des pavés en béton.
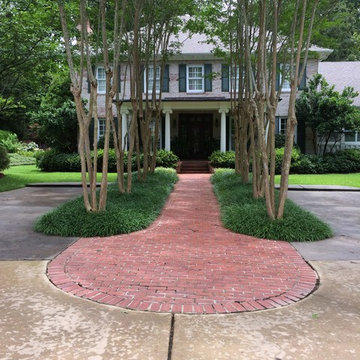
Inspiration pour un grand jardin avant traditionnel l'été avec une exposition partiellement ombragée et des pavés en brique.
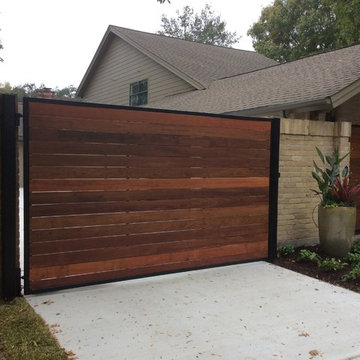
Réalisation d'un jardin avant design de taille moyenne et au printemps avec une exposition partiellement ombragée et des pavés en béton.
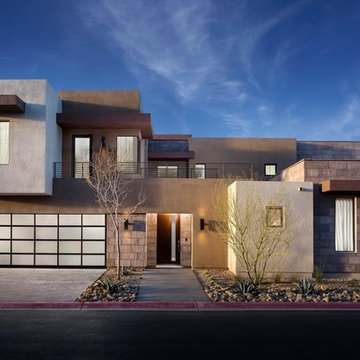
Exemple d'une grande allée carrossable avant tendance avec une exposition ensoleillée et des pavés en béton.
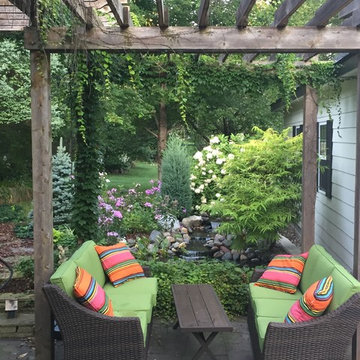
Exemple d'une grande allée carrossable arrière chic l'été avec un bassin, une exposition partiellement ombragée et des pavés en pierre naturelle.
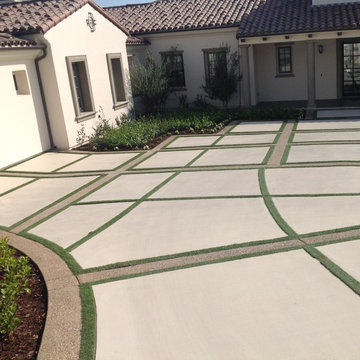
JF
Exemple d'un grand jardin avant moderne avec une exposition partiellement ombragée et des pavés en béton.
Exemple d'un grand jardin avant moderne avec une exposition partiellement ombragée et des pavés en béton.
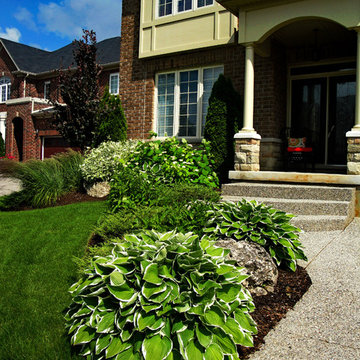
Idée de décoration pour une grande allée carrossable avant tradition l'été avec une exposition ensoleillée et des pavés en béton.
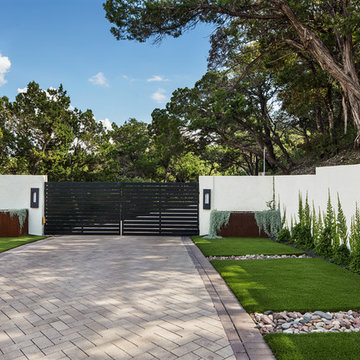
A painted steel gate and steel planters anchor the formal entry to this estate. While the anchoring features are masculine and bold, free flowing plant materials soften up the entry space. Synthetic lawn and gravel bands provide maintenance free interest on the ground plane.
Photo by Rachel Paul Photography
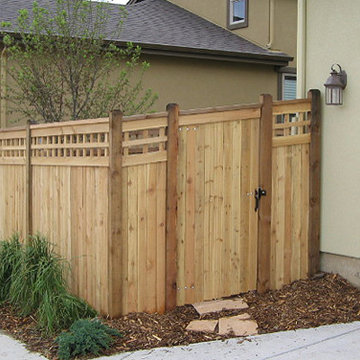
Aménagement d'une allée carrossable avant craftsman de taille moyenne et l'été avec une exposition partiellement ombragée et un paillis.
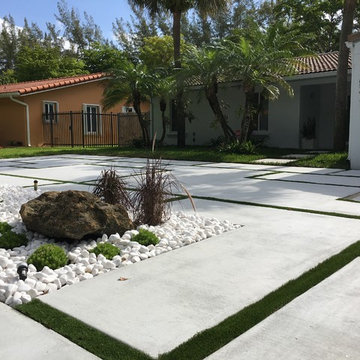
Idées déco pour une allée carrossable avant contemporaine de taille moyenne avec une exposition partiellement ombragée et des pavés en béton.
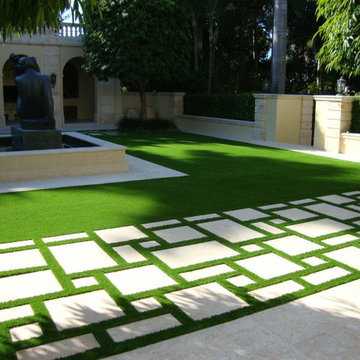
Idée de décoration pour un grand jardin minimaliste l'été avec un point d'eau, une exposition partiellement ombragée et des pavés en béton.
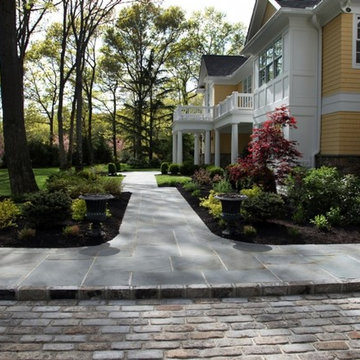
Cette photo montre une très grande allée carrossable avant chic avec une exposition ombragée et des pavés en pierre naturelle.
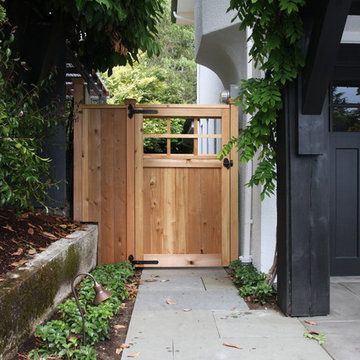
Cette image montre une allée carrossable avant traditionnelle de taille moyenne avec des pavés en pierre naturelle, un chemin et une exposition partiellement ombragée.
Idées déco d'allées carrossables
3