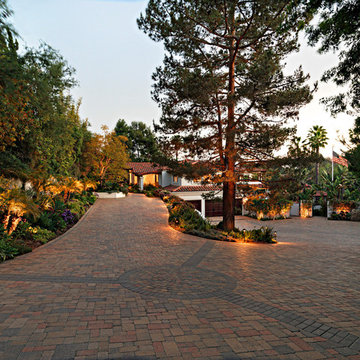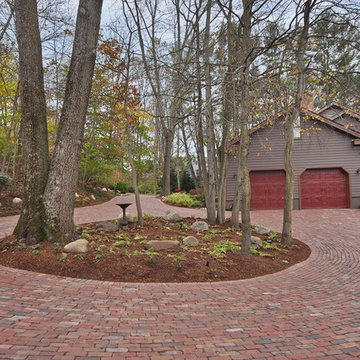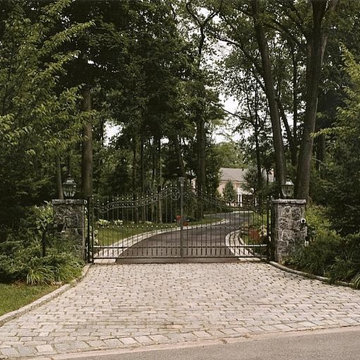Idées déco d'allées carrossables
Trier par :
Budget
Trier par:Populaires du jour
121 - 140 sur 19 959 photos
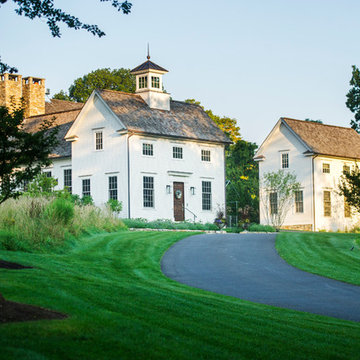
Neil Landino.
Design Credit: Stephen Stimson Associates
Aménagement d'une grande allée carrossable avant classique avec une exposition partiellement ombragée et un paillis.
Aménagement d'une grande allée carrossable avant classique avec une exposition partiellement ombragée et un paillis.
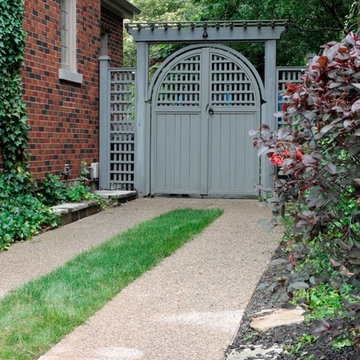
Concrete driveway with grass strip up the middle leading to the double curved cedar gates into the rear yard.
Idées déco pour une grande allée carrossable latérale classique.
Idées déco pour une grande allée carrossable latérale classique.
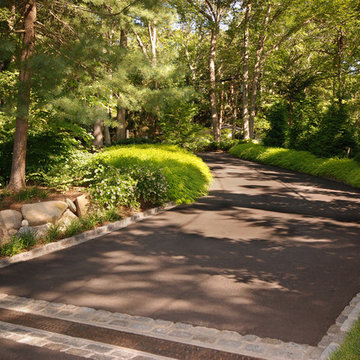
Looking up the new driveway towards the street. 'Green Giant' Arborvitae screen the neighbor's property from view and will mature to conceal the utility lines overhead. Boulders found on site were utilized to make walls for a larger parking area. Photo by Susan Sotera
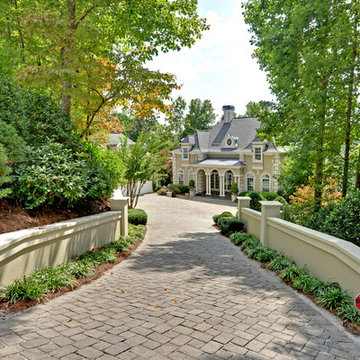
Stuart Wade, Envision Virtual Tours, Inc.
Envision Virtual Tours and High Resolution Photography is your best choice to find just what you are looking for in the Lake Burton Area . Knowing the areas and resources of Lake Burton is our specialty
Lake Burton is a 2,775 acre man-made lake with 62 miles of shoreline located in the northeastern corner of Georgia in Rabun County. It is the first lake in a five-lake series called the Tallulah River Watershed that follows the original course of the Tallulah River. The series of lakes starts with Lake Burton as the northernmost lake followed by Lake Seed, Lake Rabun, Lake Tallulah Falls and the eastern arm of Lake Tugalo (the western arm is formed by the Chattooga River. The lakes are owned and operated by the Georgia Power Company to generate hydroelectric energy for Georgia's largest city, Atlanta. At one time these lakes were the largest producers of electricity in the state of Georgia. Now, they only provide peak power supply.
The lake was built in a deep valley located along a 10 mile section of the Tallulah River. The Lake Burton Dam was closed on December 22, 1919 and the lake started to fill. The dam is a gravity concrete dam, with a height of 128 feet and a span of 1,100 feet. The spillway is equipped with eight gates 22 feet wide by 6.6 feet high. The total capacity at an elevation of 1,866.6 feet is 108,000 acre-ft, of which 106,000 acre-ft is usable storage. The generating capacity of the dam is 6,120 kilowatts (two units).Lake Burton is the highest Georgia Power lake in Georgia.
Lake Burton gets its named from the town of Burton, which was the second largest town in Rabun County with a population of approximately 200 but now lies below the lake's surface. The town (and the lake) was named after local prominent citizen Jeremiah Burton and was situated along the road from Clayton, Georgia to the Nacoochee Valley. Andrew Jackson Ritchie served as the postmaster for the area for several years. Gold was first discovered in Rabun County where Dicks Creek and the Tallulah River come together and was the reason for the town's founding in the early 1800s.
The Lake Burton Fish Hatchery and Moccasin Creek State Park are located on the western side of the lake. Lake Burton is home to several species of fish, including Spotted Bass, Largemouth Bass, White Bass, Black Crappie, Bluegill, Redear Sunfish, White Catfish, Walleye, Brown Trout, Rainbow Trout, and Yellow Perch.
The residents of Lake Burton are a mix of permanent residents and seasonal vacationers who together make-up the Lake Burton Civic Association, a local organization who goal is to maintain the lake through volunteer clean-ups and other such events. Let a Lake Burton resident and expert show you the way
The Lake Burton Civic Association is an active homeowners association for residents of the Lake Burton area and sponsors many events throughout the year such as:
burton, custom, envision, georgia, lake, mountain, nc, north, photography, web, western, Lake Burton, Lake Rabun, Seed Lake,Virtual Tours.
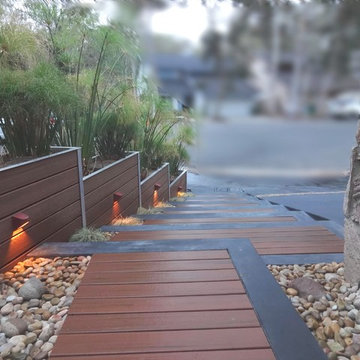
http://ZenArchitect.com
Inspiration pour un jardin avant asiatique de taille moyenne avec une exposition ensoleillée et une terrasse en bois.
Inspiration pour un jardin avant asiatique de taille moyenne avec une exposition ensoleillée et une terrasse en bois.
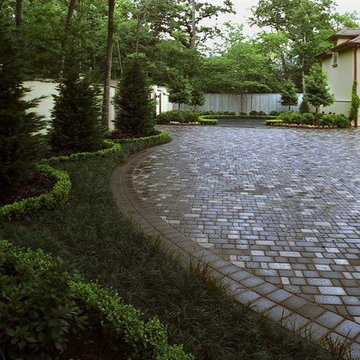
In 2003, we received a call from John and Jennifer Randall of West Houston. They had decided to build a French-style home just off of Piney Point near Memorial Drive. Jennifer wanted a modern French landscape design that reflected the symmetry, balance, and patterns of Old World estates. French landscapes like this are popular because of their uniquely proportioned partier gardens, formal garden and constructions, and tightly clipped hedges. John also wanted the French landscape design because of his passion for his heritage (he originally came to Houston from Louisiana), as well as the obvious aesthetic benefits of creating a natural complement to the architecture of the new house.
The first thing we designed was a motor court driveway/parking area in the front of the home. While you may not think that a paved element would have anything at all do with landscape design, in reality it is truly apropos to the theme. French homes almost always have paving that extends all the way to the house. In the case of the Randall home, we used interlocking concrete pavers to create a surface that looks much older than it really is. This prevented the property from looking too much like a new construction and better lent itself to the elegance and stateliness characteristic of French landscape designs in general.
Further blending of practical function with the aesthetic elements of French landscaping was accomplished in an area to the left of the driveway. John loved fishing, and he requested that we design a convenient parking area to temporarily store his boat while he waited for a slip at the marina to become available. Knowing that this area would function only for temporary storage, we came up with the idea of integrating this special parking area into the green space of a parterre garden. We laid down a graveled area in the shape of a horseshoe that would easily allow John back up his truck and unload his boat. We then surrounded this graveled area with a scalloped hedge characterized by a very bright, light green color. Planting boxwoods and Holly trees beyond the hedge, we then extended them throughout the yard. This created a contrast of light and green ground cover that is characteristic of French landscape designs. By establishing alternating light and dark shades of color, it helps establish an unconscious sense of movement which the eye finds it hard to resist following
Parterre gardens like this are also keynote elements to French landscape designs, and the combination of such a green space with the functional element of a paved area serves to elevate the mundane purpose of a temporary parking and storage area into an aesthetic in its own right. Also, we deliberately chose the horseshoe design because we knew this space could later be transformed into a decorative center for the entire garden. This is the main reason we used small stones to cover the area, rather than concrete or pavers. When the boat was eventually relocated, the darkly colored stones surrounded by a brightly colored hedge gave us an excellent place to mount an outdoor sculpture.
The elegance of the home and surrounding French landscape design warranted attention at all hours so we contracted a lighting design company to ensure that all important elements of the house and property were fully visible at night. With mercury vapor lights concealed in trees, we created artificial moonlight that shone down on the garden and front porch. For accent lighting, we used a combination of up lights and down lights to differentiate architectural features, and we installed façade lights to emphasize the face of the home itself.
Although a new construction, this residence achieved such an aura of stateliness that it earned fame throughout the neighborhood almost overnight, and it remains a favorite in the Piney Point area to this day.
For more the 20 years Exterior Worlds has specialized in servicing many of Houston's fine neighborhoods.
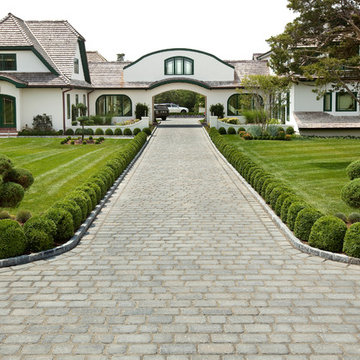
Curb Appeal - Permea by Techo-Bloc
Techo-Bloc has created the Pure Paver, a stone that promotes the proper percolation of surface water to the ground, thus allowing the water to return naturally to its source.
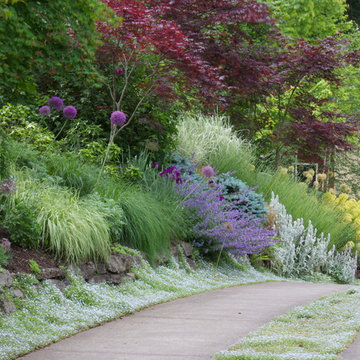
This soft, pastel planting along a driveway draws influence from cottage gardens, although its plant palette was driven largely by voracious deer. This garden was featured in the March/April 2013 issue of Fine Gardening and pictured in the May 2012 issue of Sunset. See more photos of this garden at our website, mosaic-gardens.com.
photo: Buell Steelman, Mosaic Gardens
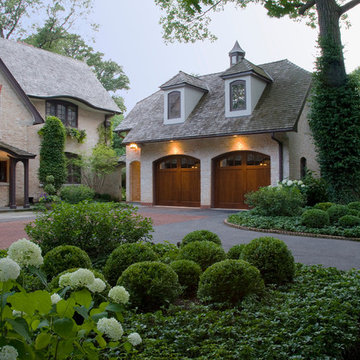
A rich traditional garden flanking the asphalt driveway, ending in a drive court detailed with a cushwa brick medallion inlay. The drive is curbed with the same brick. The gardens are filled with 'Tina' crabapple, Hydrangea, boxwood, and Pachysandra ground cover. Photo Credit: Linda Oyama Bryan
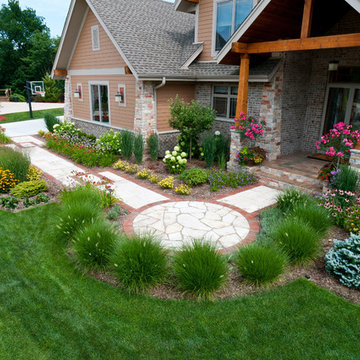
A circular landing of irregular Fond du Lac flagstone forms a transition point from walk to porch. Pennisetum alopecuroides ‘Hameln’ is one of the many existing plants saved and transplanted.
Westhauser Photography
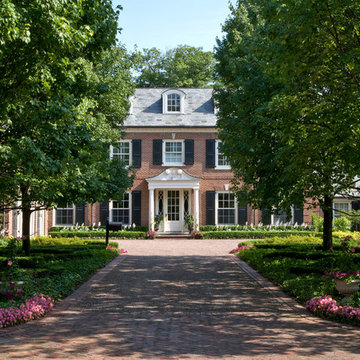
A very welcome drive to a beautiful home.
Idées déco pour une allée carrossable avant classique de taille moyenne avec une exposition partiellement ombragée et des pavés en brique.
Idées déco pour une allée carrossable avant classique de taille moyenne avec une exposition partiellement ombragée et des pavés en brique.
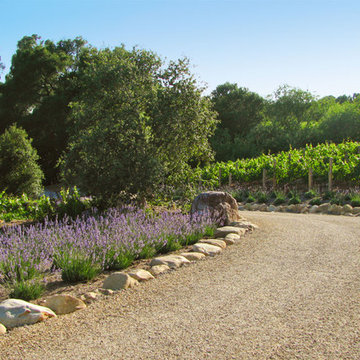
The entrance to the estate on the Gaviota Coast near Santa Barbara. Pino Noir vineyard on the right and lavender on the left (Lavandula 'Provence'), chip seal driveway, all surrounded by Coast Live Oak (Quercus agrifolia)
Lane Goodkind photo
www.lanegoodkind.com
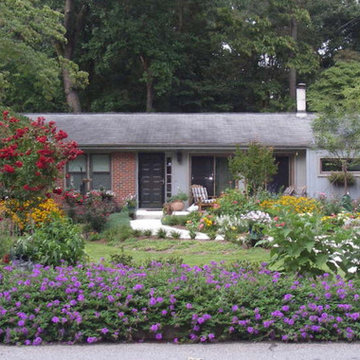
This client's dream for her retirement years was to have a colorful landscape with lots of herbs and vegetables. We incorporated all of the above into her sunny front yard in a manner that was acceptable to her neighborhood. A new front yard patio provides a cozy place to sit and enjoy the views. We also designed and built the new driveway and walkways. Together with regrading the front yard, we solved all of her drainage problems. Photographer: Danna Cain, Home & Garden Design, Inc.
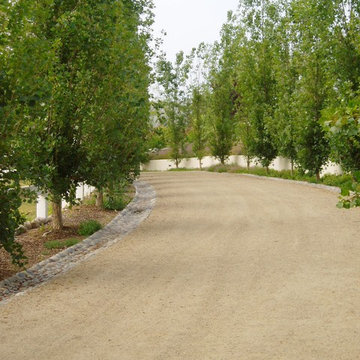
Estate landscaping with long driveway, and new Pool with new bluestone paving all designed and installed by Rob Hill, landscape architect-contractor . The outdoor pool pavilion designed by Friehauf architects. This is a 7 acre estate with equestrian area, stone walls terracing and cottage garden traditional landscaping
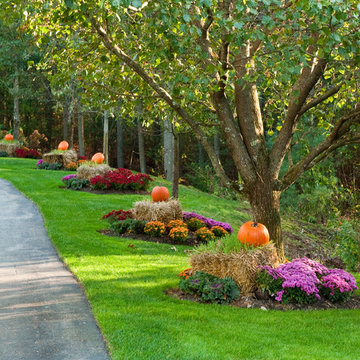
A bale of hay, pumpkins and mums are placed at the base of each tree lining the driveway of this suburban home.
Mary Prince Photography © 2012 Houzz
Cette photo montre une allée carrossable avant chic l'automne avec un massif de fleurs.
Cette photo montre une allée carrossable avant chic l'automne avec un massif de fleurs.

The Entry and Parking Courtyard : The approach to the front of the house leads up the driveway into a spacious cobbled courtyard framed by a series of stone walls , which in turn are surrounded by plantings. The stone walls also allow the formation of a secondary room for entry into the garages. The walls extend the architecture of the house into the garden allowing the house to be grounded to the site and connect to the greater landscape.
Photo credit: ROGER FOLEY
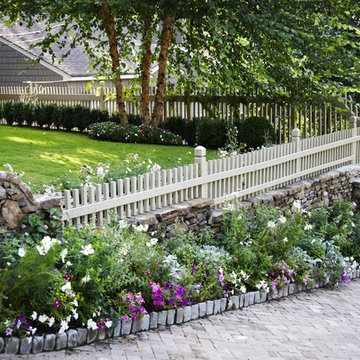
Having a short picket fence on top of this stone wall allows for height without creating a total screen.
Aménagement d'une allée carrossable classique l'été.
Aménagement d'une allée carrossable classique l'été.
Idées déco d'allées carrossables
7
