Idées déco d'arrière-cuisines bord de mer
Trier par :
Budget
Trier par:Populaires du jour
121 - 140 sur 887 photos
1 sur 3
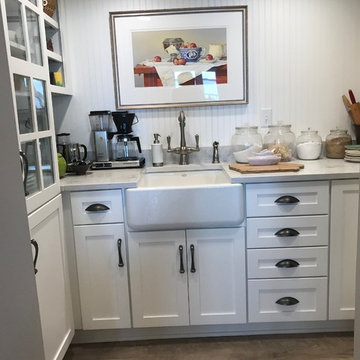
We kept the butler's pantry open to the kitchen and added the second sink in this area. Beadboard panels were put on the walls.
Idée de décoration pour une grande arrière-cuisine marine en L avec un évier de ferme, un placard à porte plane, des portes de placard blanches, un plan de travail en quartz modifié, une crédence blanche, une crédence en bois, un électroménager en acier inoxydable, parquet clair, îlot, un sol gris et un plan de travail blanc.
Idée de décoration pour une grande arrière-cuisine marine en L avec un évier de ferme, un placard à porte plane, des portes de placard blanches, un plan de travail en quartz modifié, une crédence blanche, une crédence en bois, un électroménager en acier inoxydable, parquet clair, îlot, un sol gris et un plan de travail blanc.
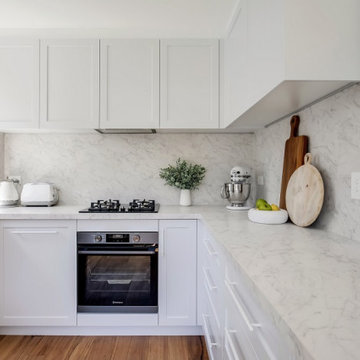
Cette image montre une petite arrière-cuisine marine en U avec un évier posé, un placard à porte shaker, des portes de placard grises, plan de travail carrelé, une crédence multicolore, une crédence en carreau de porcelaine, un électroménager en acier inoxydable, parquet clair, une péninsule, un sol beige et un plan de travail multicolore.

Returning clients are our favourite clients. The journey we have been on with these clients is we started on a smaller project, and over time they have ended up moving into their dream home on their dream property, and of course, they need their dream kitchen! Drawing inspiration from Hampton and Country styles, we worked with the client to combine these elements into this beautiful and inviting space where the family can make memories for years to come. Some of the big features like the piece of Santorini Quartzite Natural Stone in Honed Finish on the island bench and Nostalgie Series Appliances by ILVE make this kitchen personal and individual to the owners taste. There is something so humbling about a client coming back time and time again entrusting us with their next project, and this one was a great honour to be a part of.
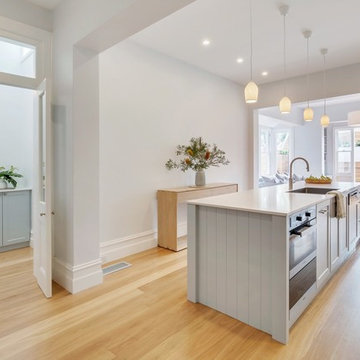
Photos by Live by the Sea Photography
Idées déco pour une arrière-cuisine linéaire bord de mer de taille moyenne avec un évier 1 bac, un placard à porte shaker, des portes de placard grises, un plan de travail en surface solide, une crédence blanche, un électroménager en acier inoxydable, un sol en bois brun, îlot, un sol marron et un plan de travail blanc.
Idées déco pour une arrière-cuisine linéaire bord de mer de taille moyenne avec un évier 1 bac, un placard à porte shaker, des portes de placard grises, un plan de travail en surface solide, une crédence blanche, un électroménager en acier inoxydable, un sol en bois brun, îlot, un sol marron et un plan de travail blanc.
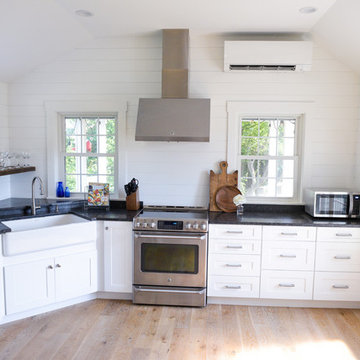
This kitchen was an addition onto a small beach cottage that was cramped for space. This cottage kitchen features a modified L-shape with an angled farmers sink.
The addition of several windows, including a transom, create a kitchen that's flooded with natural daylight.
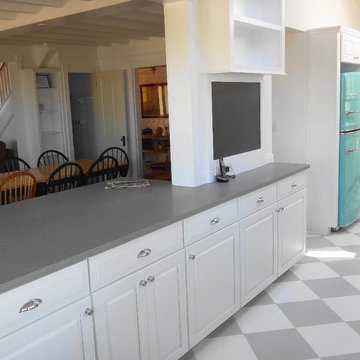
Refaced cabinets, Caesarstone countertops & Big Chill appliances create a bright kitchen.
Boardwalk Builders, Rehoboth Beach, DE
www.boardwalkbuilders.com
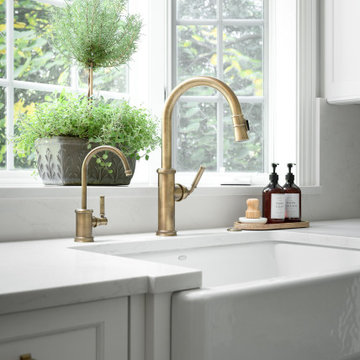
This young family wanted to update their kitchen and loved getting away to the coast. We tried to bring a little of the coast to their suburban Chicago home. The statement pantry doors with antique mirror add a wonderful element to the space. The large island gives the family a wonderful space to hang out, The custom "hutch' area is actual full of hidden outlets to allow for all of the electronics a place to charge.
Warm brass details and the stunning tile complete the area.
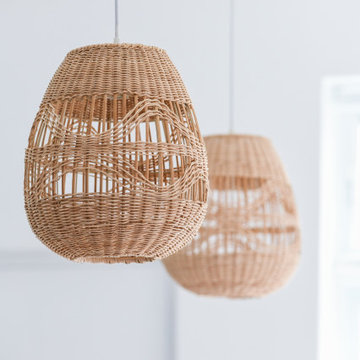
This well-designed Kitchen features an appliance pantry with LED strip lighting and bi-fold pocket doors adorned with v-groove cabinetry, setting the stage for a seamless and elegant experience. The rest of the cabinetry in the kitchen is in Polytec Chiffley 18mm Profile, offering a sleek and modern look. The thin shaker cabinetry showcases clean lines and a smooth finish, creating a contemporary aesthetic that effortlessly complements the overall design.
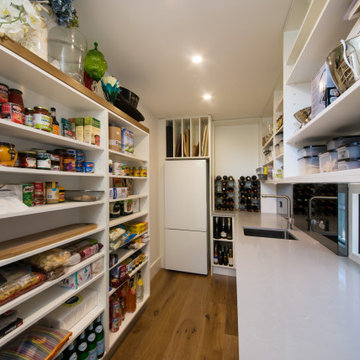
Adrienne Bizzarri Photography
Inspiration pour une très grande arrière-cuisine parallèle marine avec un évier encastré, un placard sans porte, des portes de placard blanches, un plan de travail en quartz modifié, une crédence métallisée, fenêtre, un électroménager en acier inoxydable, un sol en bois brun, aucun îlot et un sol marron.
Inspiration pour une très grande arrière-cuisine parallèle marine avec un évier encastré, un placard sans porte, des portes de placard blanches, un plan de travail en quartz modifié, une crédence métallisée, fenêtre, un électroménager en acier inoxydable, un sol en bois brun, aucun îlot et un sol marron.
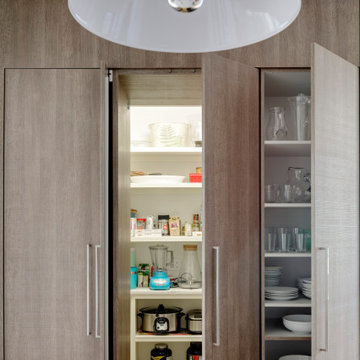
TEAM
Architect: LDa Architecture & Interiors
Interior Design: LDa Architecture & Interiors
Builder: Stefco Builders
Landscape Architect: Hilarie Holdsworth Design
Photographer: Greg Premru
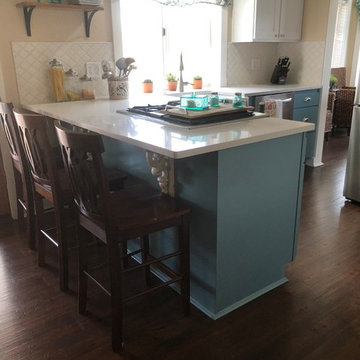
SWI Home Pros WA
Location: Lake Stevens, WA, USA
An apron front sink has a distinct look because of its exposed front-facing side. It is a large sink that is fit into the counter top with the front edge of the sink being exposed. Also known as farm sinks, apron front sinks were designed to be added to a space cut out of the kitchen counter.

Idées déco pour une petite arrière-cuisine bord de mer en U avec un évier de ferme, un placard à porte shaker, des portes de placard blanches, un plan de travail en quartz modifié, une crédence blanche, une crédence en carrelage métro, un électroménager noir, un sol en bois brun, îlot et un plan de travail blanc.
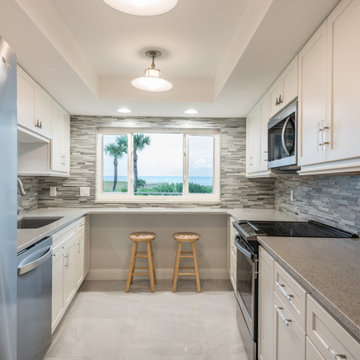
Custom Cabinetry from Homecrest, in the Sedona door style in Maple painted White. Optimism Rail Acrylic Pulls & Mermaid Knobs from Atlas Hardware. Linear Mosaic backsplash from Tesoro in Cashmere, Arctic Fox.
Quartz countertop from Silestone in Moonstone with a 3cm eased edge. Porcelain tile floors from Tesoro in Tivoli 24x24 Pearl Polished.
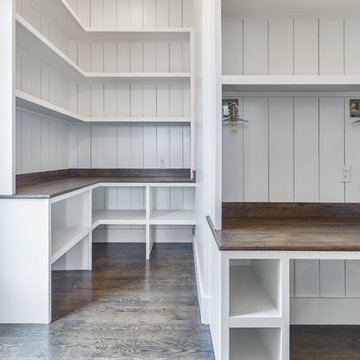
Aménagement d'une grande arrière-cuisine bord de mer en U avec parquet foncé, un sol marron et un plan de travail blanc.
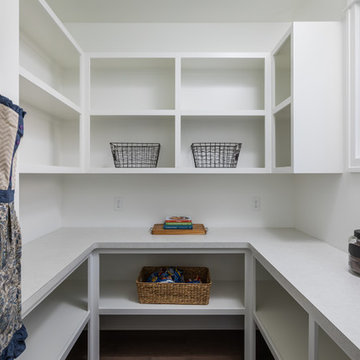
Idées déco pour une grande arrière-cuisine parallèle bord de mer avec un plan de travail en stratifié, un sol en bois brun, aucun îlot, un sol marron et un plan de travail blanc.
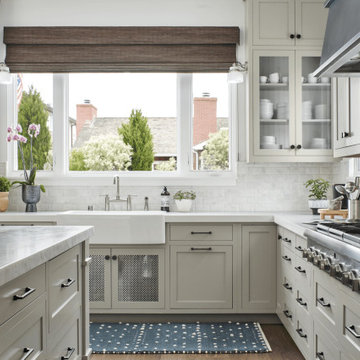
Cette image montre une grande arrière-cuisine beige et blanche marine en L avec un évier encastré, un placard avec porte à panneau encastré, des portes de placard beiges, un plan de travail en quartz modifié, une crédence blanche, une crédence en carreau de porcelaine, un électroménager en acier inoxydable, un sol en bois brun, îlot, un sol marron, un plan de travail blanc, un plafond voûté et fenêtre au-dessus de l'évier.
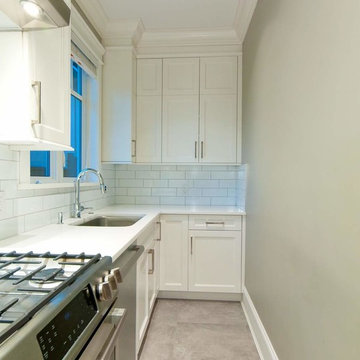
Go to www.GAMBRICK.com or call 732.892.1386 for additional information.
Idées déco pour une petite arrière-cuisine linéaire bord de mer avec un évier encastré, un placard à porte shaker, des portes de placard blanches, un plan de travail en granite, une crédence blanche, une crédence en carreau de porcelaine, un électroménager en acier inoxydable, un sol en carrelage de porcelaine, un sol gris et un plan de travail blanc.
Idées déco pour une petite arrière-cuisine linéaire bord de mer avec un évier encastré, un placard à porte shaker, des portes de placard blanches, un plan de travail en granite, une crédence blanche, une crédence en carreau de porcelaine, un électroménager en acier inoxydable, un sol en carrelage de porcelaine, un sol gris et un plan de travail blanc.
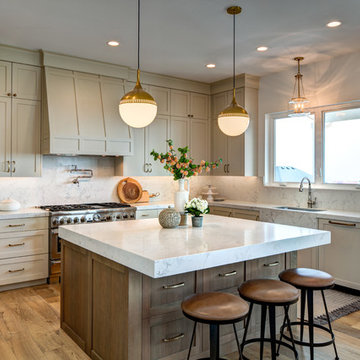
Painted cabinetry with antique brass hardware. Custom wood stained island and extra thick countertop edge detail. Outlets hidden under the cabinets - so no outlets in the backsplash!
Interior Designer: Simons Design Studio
Builder: Magleby Construction
Photography: Alan Blakely Photography
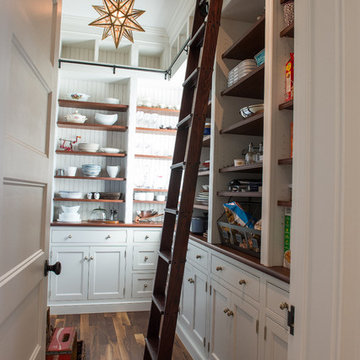
Inspiration pour une grande arrière-cuisine encastrable marine en U avec un évier encastré, un placard à porte shaker, des portes de placard blanches, un plan de travail en granite, une crédence blanche, une crédence en céramique, un sol en bois brun et îlot.
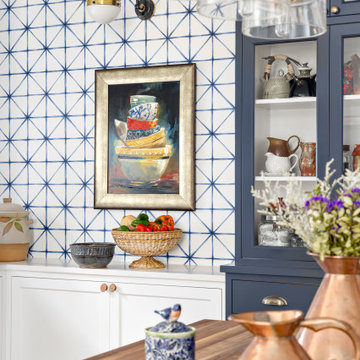
Our clients hired us to completely renovate and furnish their PEI home — and the results were transformative. Inspired by their natural views and love of entertaining, each space in this PEI home is distinctly original yet part of the collective whole.
We used color, patterns, and texture to invite personality into every room: the fish scale tile backsplash mosaic in the kitchen, the custom lighting installation in the dining room, the unique wallpapers in the pantry, powder room and mudroom, and the gorgeous natural stone surfaces in the primary bathroom and family room.
We also hand-designed several features in every room, from custom furnishings to storage benches and shelving to unique honeycomb-shaped bar shelves in the basement lounge.
The result is a home designed for relaxing, gathering, and enjoying the simple life as a couple.
Idées déco d'arrière-cuisines bord de mer
7