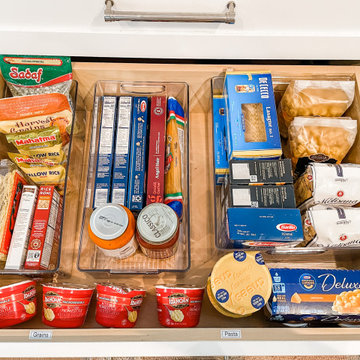Idées déco d'arrière-cuisines bord de mer
Trier par :
Budget
Trier par:Populaires du jour
181 - 200 sur 887 photos
1 sur 3
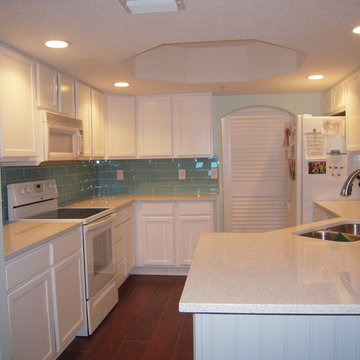
This bright new coastal kitchen was part of a remodel project in a dated condominium. The owner chose wood looking tile floors throughout. A large, underutilized laundry room was divided in half and a walk-in pantry was created next to the kitchen. Because space was at a premium, a sliding barn door was used. We chose a more coastal looking louvered door. The cabinets originally were light oak which we had painted. The aqua glass subway tile adds a translucent water affect and the Cambria countertops and waterfall side finish the look with a high degree of sparkle.
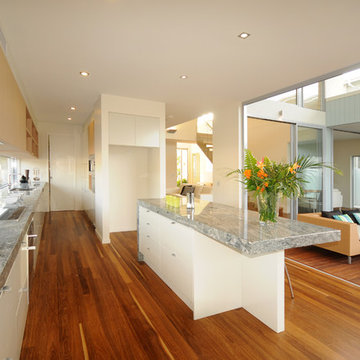
seamless connection between indoor and outdoor
Aménagement d'une arrière-cuisine parallèle bord de mer de taille moyenne avec un évier encastré, des portes de placard blanches, plan de travail en marbre, une crédence en feuille de verre, un électroménager en acier inoxydable, un sol en bois brun et îlot.
Aménagement d'une arrière-cuisine parallèle bord de mer de taille moyenne avec un évier encastré, des portes de placard blanches, plan de travail en marbre, une crédence en feuille de verre, un électroménager en acier inoxydable, un sol en bois brun et îlot.
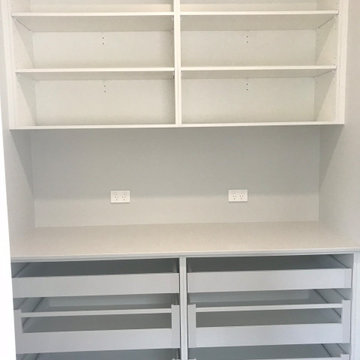
Clever Pantry Area has bench space for Small Appliances, shelving for Larger goods and Pull out drawers to find all the smaller items. Clever Design
Idées déco pour une petite arrière-cuisine bord de mer en U avec un placard sans porte, un plan de travail en quartz modifié, une crédence blanche et un plan de travail blanc.
Idées déco pour une petite arrière-cuisine bord de mer en U avec un placard sans porte, un plan de travail en quartz modifié, une crédence blanche et un plan de travail blanc.
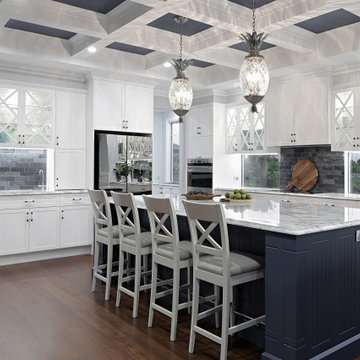
This kitchen pays homage to a British Colonial style of architecture combining formal design elements of the Victorian era with fresh tropical details inspired by the West Indies such as pineapples and exotic textiles.
Every detail was meticulously planned, from the coffered ceilings to the custom made ‘cross’ overhead doors which are glazed and backlit.
The classic blue joinery is in line with the Pantone Color Institute, Color of the Year for 2020 and brings a sense of tranquillity and calm to the space. The White Fantasy marble bench tops add an air of elegance and grace with the lambs tongue edge detail and timeless grey on white tones.
Complete with a butler’s pantry featuring full height glass doors, this kitchen is truly luxurious.
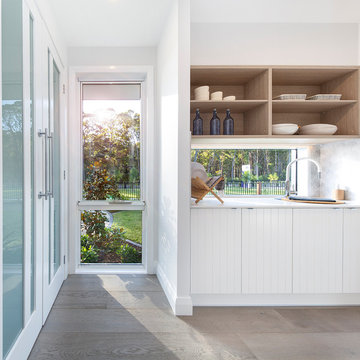
Idée de décoration pour une grande arrière-cuisine parallèle marine avec un évier posé, un placard à porte shaker, des portes de placard blanches, un plan de travail en surface solide, une crédence en feuille de verre, un électroménager blanc, carreaux de ciment au sol, 2 îlots, un sol gris et un plan de travail blanc.
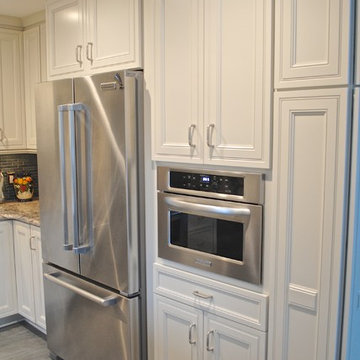
Cette image montre une arrière-cuisine marine en U de taille moyenne avec un évier encastré, un placard à porte plane, des portes de placard blanches, un plan de travail en granite, une crédence bleue, une crédence en carreau de verre, un électroménager en acier inoxydable, un sol en carrelage de porcelaine et îlot.
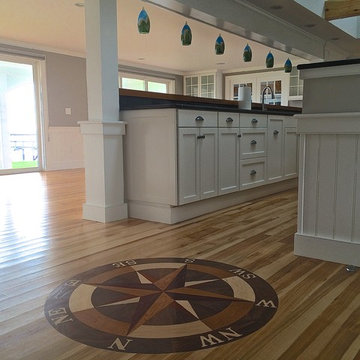
Exemple d'une petite arrière-cuisine parallèle bord de mer avec un évier encastré, un placard à porte plane, des portes de placard blanches, un plan de travail en stéatite, une crédence beige, une crédence en céramique, un électroménager en acier inoxydable, parquet clair et îlot.
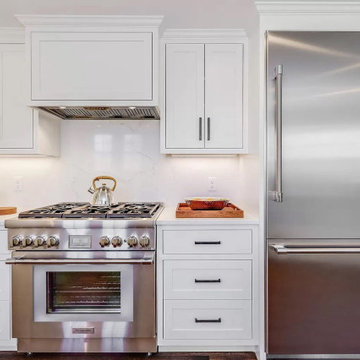
Idée de décoration pour une arrière-cuisine marine en U de taille moyenne avec un évier encastré, un placard à porte shaker, des portes de placard blanches, un plan de travail en quartz modifié, une crédence blanche, une crédence en quartz modifié, un électroménager en acier inoxydable, un sol en bois brun, aucun îlot, un sol marron et un plan de travail blanc.
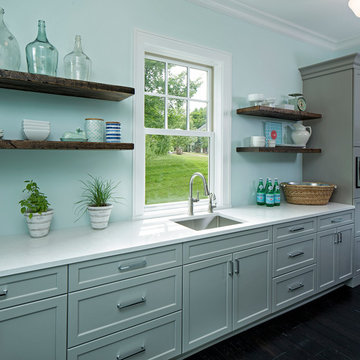
Landmark Photography
Idées déco pour une arrière-cuisine parallèle bord de mer avec un évier encastré, un placard à porte plane, des portes de placard grises, un plan de travail en quartz modifié, un électroménager en acier inoxydable et parquet foncé.
Idées déco pour une arrière-cuisine parallèle bord de mer avec un évier encastré, un placard à porte plane, des portes de placard grises, un plan de travail en quartz modifié, un électroménager en acier inoxydable et parquet foncé.
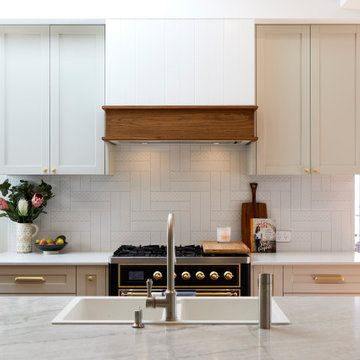
Returning clients are our favourite clients. The journey we have been on with these clients is we started on a smaller project, and over time they have ended up moving into their dream home on their dream property, and of course, they need their dream kitchen! Drawing inspiration from Hampton and Country styles, we worked with the client to combine these elements into this beautiful and inviting space where the family can make memories for years to come. Some of the big features like the piece of Santorini Quartzite Natural Stone in Honed Finish on the island bench and Nostalgie Series Appliances by ILVE make this kitchen personal and individual to the owners taste. There is something so humbling about a client coming back time and time again entrusting us with their next project, and this one was a great honour to be a part of.
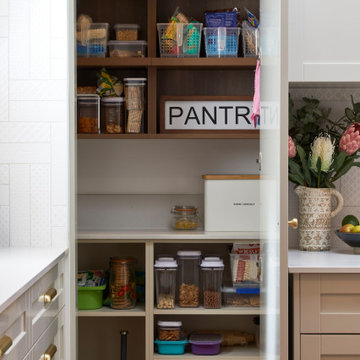
Returning clients are our favourite clients. The journey we have been on with these clients is we started on a smaller project, and over time they have ended up moving into their dream home on their dream property, and of course, they need their dream kitchen! Drawing inspiration from Hampton and Country styles, we worked with the client to combine these elements into this beautiful and inviting space where the family can make memories for years to come. Some of the big features like the piece of Santorini Quartzite Natural Stone in Honed Finish on the island bench and Nostalgie Series Appliances by ILVE make this kitchen personal and individual to the owners taste. There is something so humbling about a client coming back time and time again entrusting us with their next project, and this one was a great honour to be a part of.
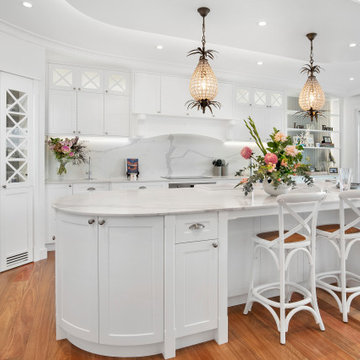
Stunning oval kitchen with curved cabinet doors
Exemple d'une grande arrière-cuisine bord de mer avec un placard à porte shaker, des portes de placard blanches, plan de travail en marbre, un sol en bois brun, îlot, un plan de travail gris, une crédence grise, une crédence en marbre et un électroménager en acier inoxydable.
Exemple d'une grande arrière-cuisine bord de mer avec un placard à porte shaker, des portes de placard blanches, plan de travail en marbre, un sol en bois brun, îlot, un plan de travail gris, une crédence grise, une crédence en marbre et un électroménager en acier inoxydable.
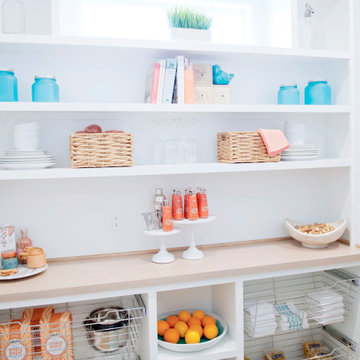
Cette photo montre une grande arrière-cuisine bord de mer en U avec un évier 1 bac, un placard à porte shaker, des portes de placard blanches, un plan de travail en quartz modifié, une crédence grise, une crédence en mosaïque, un électroménager en acier inoxydable, parquet clair, îlot, un sol multicolore et un plan de travail blanc.
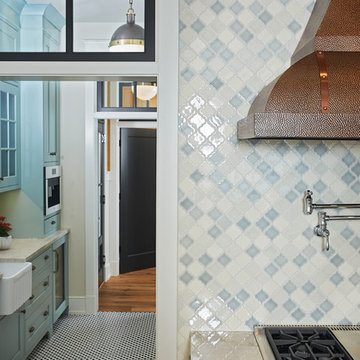
The best of the past and present meet in this distinguished design. Custom craftsmanship and distinctive detailing lend to this lakefront residences’ classic design with a contemporary and light-filled floor plan. The main level features almost 3,000 square feet of open living, from the charming entry with multiple back of house spaces to the central kitchen and living room with stone clad fireplace.
An ARDA for indoor living goes to
Visbeen Architects, Inc.
Designers: Vision Interiors by Visbeen with Visbeen Architects, Inc.
From: East Grand Rapids, Michigan
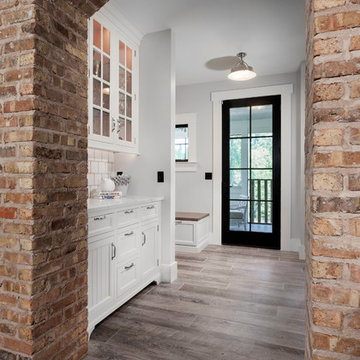
Don Schulte
Idée de décoration pour une arrière-cuisine marine en L de taille moyenne avec un évier de ferme, un placard à porte shaker, des portes de placard blanches, un plan de travail en quartz modifié, une crédence beige, une crédence en mosaïque, un électroménager en acier inoxydable, un sol en carrelage de céramique, îlot et un sol gris.
Idée de décoration pour une arrière-cuisine marine en L de taille moyenne avec un évier de ferme, un placard à porte shaker, des portes de placard blanches, un plan de travail en quartz modifié, une crédence beige, une crédence en mosaïque, un électroménager en acier inoxydable, un sol en carrelage de céramique, îlot et un sol gris.
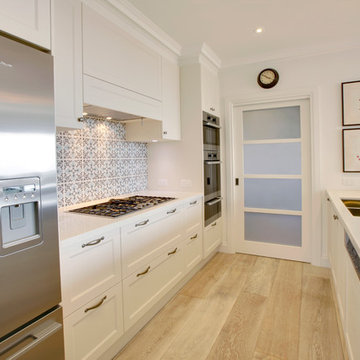
Cette photo montre une grande arrière-cuisine linéaire bord de mer avec un évier 2 bacs, un placard à porte affleurante, des portes de placard blanches, un plan de travail en surface solide, une crédence en mosaïque, un électroménager en acier inoxydable, un sol en contreplaqué et îlot.
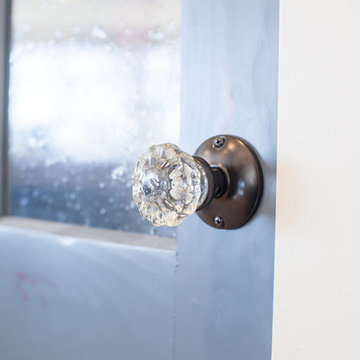
Studio.1328
Idées déco pour une grande arrière-cuisine parallèle bord de mer avec un placard avec porte à panneau encastré, des portes de placard blanches et îlot.
Idées déco pour une grande arrière-cuisine parallèle bord de mer avec un placard avec porte à panneau encastré, des portes de placard blanches et îlot.
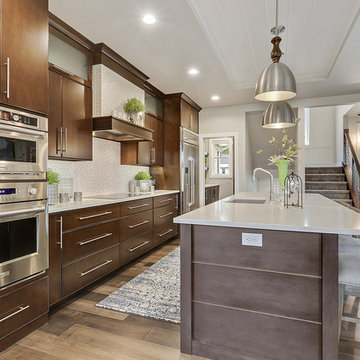
Large kitchen island pendant lights make a dramatic statement.
Photo by FotoSold
Aménagement d'une grande arrière-cuisine linéaire bord de mer avec un évier encastré, un placard à porte plane, des portes de placard marrons, un plan de travail en quartz modifié, une crédence beige, une crédence en mosaïque, un électroménager en acier inoxydable, un sol en bois brun, îlot, un sol marron et un plan de travail blanc.
Aménagement d'une grande arrière-cuisine linéaire bord de mer avec un évier encastré, un placard à porte plane, des portes de placard marrons, un plan de travail en quartz modifié, une crédence beige, une crédence en mosaïque, un électroménager en acier inoxydable, un sol en bois brun, îlot, un sol marron et un plan de travail blanc.
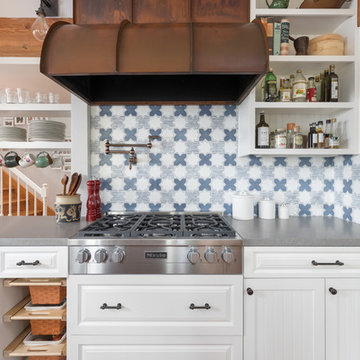
We completely reworked the pantry to include more storage (see Before pictures).
Aménagement d'une arrière-cuisine bord de mer en U de taille moyenne avec un évier 1 bac, un placard à porte affleurante, des portes de placard blanches, un plan de travail en quartz modifié, une crédence multicolore, une crédence en terre cuite, un électroménager en acier inoxydable, un sol en bois brun, aucun îlot, un sol marron et un plan de travail gris.
Aménagement d'une arrière-cuisine bord de mer en U de taille moyenne avec un évier 1 bac, un placard à porte affleurante, des portes de placard blanches, un plan de travail en quartz modifié, une crédence multicolore, une crédence en terre cuite, un électroménager en acier inoxydable, un sol en bois brun, aucun îlot, un sol marron et un plan de travail gris.
Idées déco d'arrière-cuisines bord de mer
10
