Idées déco d'arrière-cuisines bord de mer
Trier par :
Budget
Trier par:Populaires du jour
201 - 220 sur 887 photos
1 sur 3
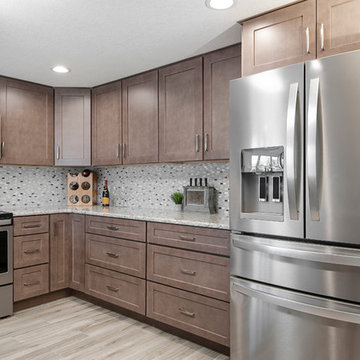
Christina Strong Photography
Aménagement d'une arrière-cuisine bord de mer en U de taille moyenne avec un évier encastré, un placard à porte shaker, des portes de placard marrons, un plan de travail en granite, une crédence beige, une crédence en carreau de verre, un électroménager en acier inoxydable, un sol en carrelage de céramique, aucun îlot, un sol beige et un plan de travail beige.
Aménagement d'une arrière-cuisine bord de mer en U de taille moyenne avec un évier encastré, un placard à porte shaker, des portes de placard marrons, un plan de travail en granite, une crédence beige, une crédence en carreau de verre, un électroménager en acier inoxydable, un sol en carrelage de céramique, aucun îlot, un sol beige et un plan de travail beige.
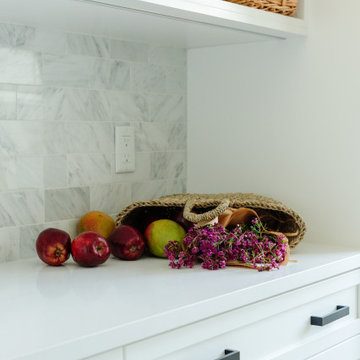
Réalisation d'une grande arrière-cuisine marine avec un évier de ferme, placards, des portes de placard blanches, un plan de travail en quartz modifié, une crédence blanche, une crédence en carrelage de pierre, un électroménager en acier inoxydable, un sol en carrelage de porcelaine, îlot, un sol blanc et un plan de travail blanc.
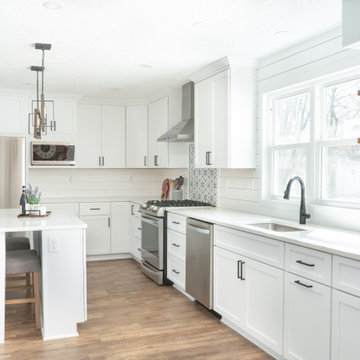
Idées déco pour une arrière-cuisine bord de mer en L de taille moyenne avec un évier encastré, un placard à porte shaker, des portes de placard blanches, un plan de travail en quartz modifié, une crédence blanche, une crédence en lambris de bois, un électroménager en acier inoxydable, un sol en bois brun, îlot, un sol marron et un plan de travail blanc.
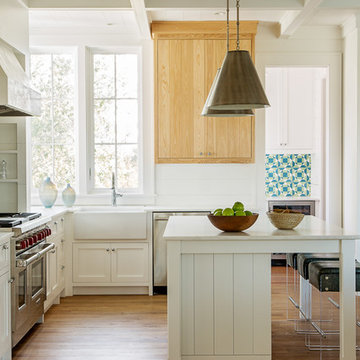
Juila Lynn
Idées déco pour une arrière-cuisine bord de mer en L et bois clair avec un évier de ferme, un placard à porte shaker, une crédence bleue, une crédence en mosaïque, un électroménager en acier inoxydable, un sol en bois brun et îlot.
Idées déco pour une arrière-cuisine bord de mer en L et bois clair avec un évier de ferme, un placard à porte shaker, une crédence bleue, une crédence en mosaïque, un électroménager en acier inoxydable, un sol en bois brun et îlot.
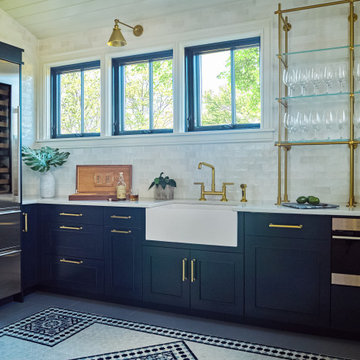
The rich Hague Blue color selected for the cabinetry is the perfect setting for the tile floor that was designed by the owners. Adding to the Parisian Bistro ambiance is the custom-built brass shelving display piece mounted on the hand-crafted, polished ceramic tile backsplash. No butler’s pantry would be complete without the SubZero Designer wine storage with refrigerator/freezer drawers. Simple white countertops create a clean line with the sink, while brass hardware completes the space.
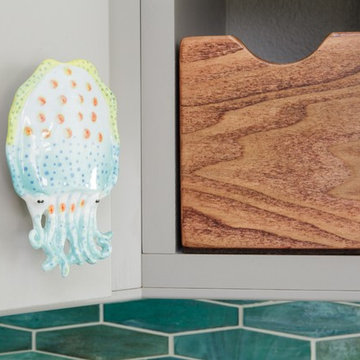
This fun and colorful cabinet hardware from Anthropologie, teal mosaic backsplash tile, and custom made pull out storage box balances each other beautifully and adds just a touch of warmth and whimsy.
Designed by Space Consultant Danielle Perkins @ DANIELLE Interior Design & Decor.
Photographed by Taylor Abeel Photography
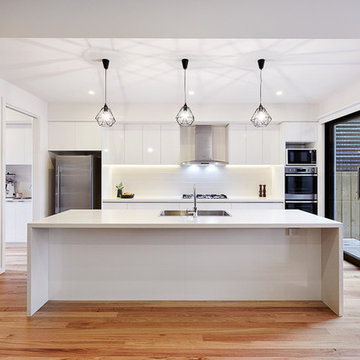
Idée de décoration pour une arrière-cuisine linéaire marine de taille moyenne avec un évier 2 bacs, un placard avec porte à panneau surélevé, des portes de placard blanches, plan de travail en marbre, une crédence blanche, une crédence en céramique, un électroménager en acier inoxydable, parquet clair et îlot.
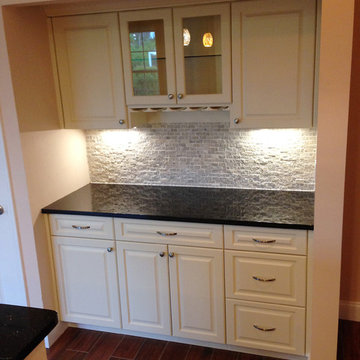
©Energy Smart Home Plans
Réalisation d'une arrière-cuisine marine en U de taille moyenne avec un évier encastré, un placard avec porte à panneau surélevé, des portes de placard blanches, une crédence beige, une crédence en mosaïque, un électroménager en acier inoxydable, un sol en carrelage de porcelaine et îlot.
Réalisation d'une arrière-cuisine marine en U de taille moyenne avec un évier encastré, un placard avec porte à panneau surélevé, des portes de placard blanches, une crédence beige, une crédence en mosaïque, un électroménager en acier inoxydable, un sol en carrelage de porcelaine et îlot.
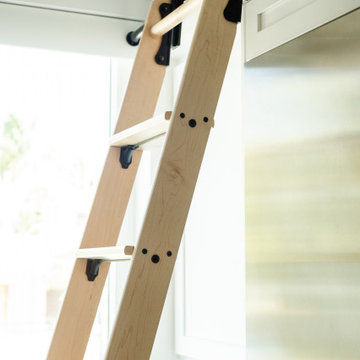
Inspiration pour une grande arrière-cuisine marine avec un évier de ferme, placards, des portes de placard blanches, un plan de travail en quartz modifié, une crédence blanche, une crédence en carrelage de pierre, un électroménager en acier inoxydable, un sol en carrelage de porcelaine, îlot, un sol blanc et un plan de travail blanc.
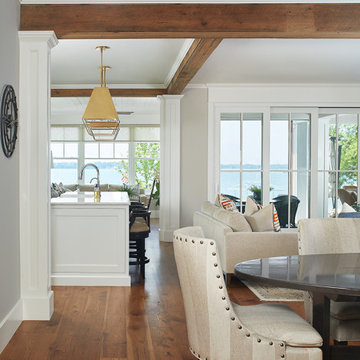
This cozy lake cottage skillfully incorporates a number of features that would normally be restricted to a larger home design. A glance of the exterior reveals a simple story and a half gable running the length of the home, enveloping the majority of the interior spaces. To the rear, a pair of gables with copper roofing flanks a covered dining area and screened porch. Inside, a linear foyer reveals a generous staircase with cascading landing.
Further back, a centrally placed kitchen is connected to all of the other main level entertaining spaces through expansive cased openings. A private study serves as the perfect buffer between the homes master suite and living room. Despite its small footprint, the master suite manages to incorporate several closets, built-ins, and adjacent master bath complete with a soaker tub flanked by separate enclosures for a shower and water closet.
Upstairs, a generous double vanity bathroom is shared by a bunkroom, exercise space, and private bedroom. The bunkroom is configured to provide sleeping accommodations for up to 4 people. The rear-facing exercise has great views of the lake through a set of windows that overlook the copper roof of the screened porch below.
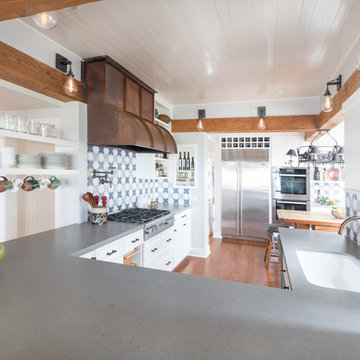
We completely reworked the pantry to include more storage (see Before pictures).
Cette photo montre une arrière-cuisine bord de mer en U de taille moyenne avec un évier 1 bac, un placard à porte affleurante, des portes de placard blanches, un plan de travail en quartz modifié, une crédence multicolore, une crédence en terre cuite, un électroménager en acier inoxydable, un sol en bois brun, aucun îlot, un sol marron et un plan de travail gris.
Cette photo montre une arrière-cuisine bord de mer en U de taille moyenne avec un évier 1 bac, un placard à porte affleurante, des portes de placard blanches, un plan de travail en quartz modifié, une crédence multicolore, une crédence en terre cuite, un électroménager en acier inoxydable, un sol en bois brun, aucun îlot, un sol marron et un plan de travail gris.

Idées déco pour une arrière-cuisine blanche et bois bord de mer de taille moyenne avec un évier de ferme, un placard à porte shaker, des portes de placard blanches, un plan de travail en calcaire, une crédence multicolore, une crédence en carreau de porcelaine, un électroménager blanc, parquet clair, une péninsule, un sol marron, un plan de travail multicolore et un plafond décaissé.
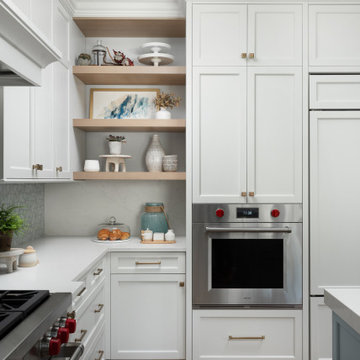
This young family wanted to update their kitchen and loved getting away to the coast. We tried to bring a little of the coast to their suburban Chicago home. The statement pantry doors with antique mirror add a wonderful element to the space. The large island gives the family a wonderful space to hang out, The custom "hutch' area is actual full of hidden outlets to allow for all of the electronics a place to charge.
Warm brass details and the stunning tile complete the area.
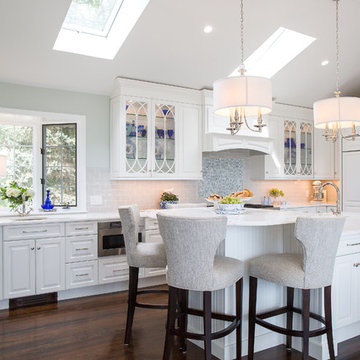
A lovely white kitchen, with White Rhino counters, handmade subway tile and mosaic back splash, polished nickel fixtures and door hardware, hardwood floors, a functional layout and plenty of natural light. Let's get cooking!
Karissa VanTassel Photography
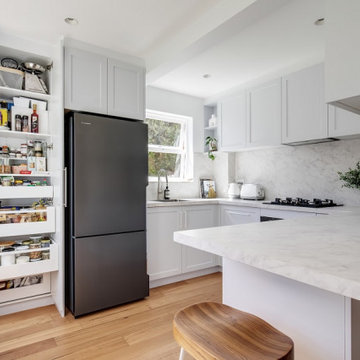
Réalisation d'une petite arrière-cuisine marine en U avec un évier posé, un placard à porte shaker, des portes de placard grises, plan de travail carrelé, une crédence multicolore, une crédence en carreau de porcelaine, un électroménager en acier inoxydable, parquet clair, une péninsule, un sol beige et un plan de travail multicolore.
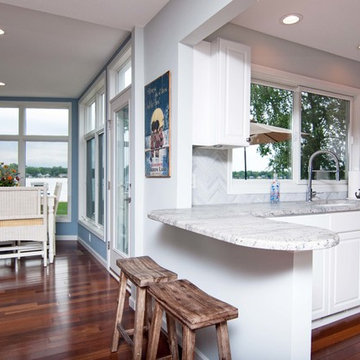
Existing Kitchen renovated, opened up to great room.
PGP Photography
Cette photo montre une arrière-cuisine parallèle bord de mer de taille moyenne avec un évier posé, un placard à porte affleurante, des portes de placard blanches, plan de travail en marbre, une crédence blanche, une crédence en marbre, un électroménager en acier inoxydable, un sol en bois brun, une péninsule et un sol marron.
Cette photo montre une arrière-cuisine parallèle bord de mer de taille moyenne avec un évier posé, un placard à porte affleurante, des portes de placard blanches, plan de travail en marbre, une crédence blanche, une crédence en marbre, un électroménager en acier inoxydable, un sol en bois brun, une péninsule et un sol marron.
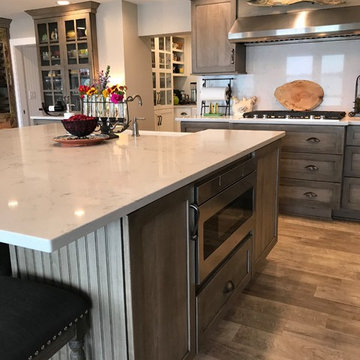
This large island gives great countertop space for entertaining. Also notice the open butler's pantry in the background.
Idée de décoration pour une grande arrière-cuisine marine en L et bois vieilli avec un évier de ferme, un placard à porte plane, un plan de travail en quartz modifié, une crédence blanche, un électroménager en acier inoxydable, parquet clair, îlot, un plan de travail blanc et un sol gris.
Idée de décoration pour une grande arrière-cuisine marine en L et bois vieilli avec un évier de ferme, un placard à porte plane, un plan de travail en quartz modifié, une crédence blanche, un électroménager en acier inoxydable, parquet clair, îlot, un plan de travail blanc et un sol gris.
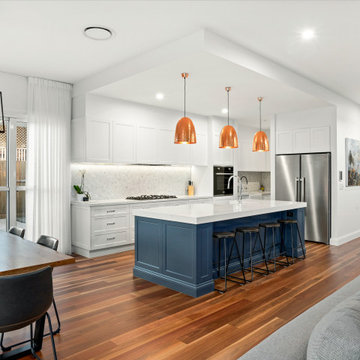
Cette image montre une arrière-cuisine linéaire marine de taille moyenne avec un évier de ferme, un placard à porte shaker, des portes de placard blanches, un plan de travail en quartz modifié, une crédence grise, une crédence en marbre, un électroménager en acier inoxydable, un sol en bois brun, îlot, un sol multicolore et un plan de travail blanc.
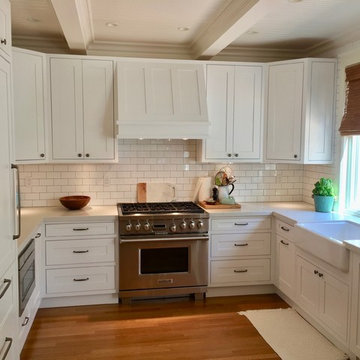
Hood above range made custom with insert. Used Hafele Puck lighting under cabinets.
Cette image montre une grande arrière-cuisine encastrable marine en U avec un évier de ferme, un placard à porte affleurante, des portes de placard blanches, un plan de travail en quartz modifié, une crédence blanche, une crédence en carrelage métro, parquet foncé, aucun îlot, un sol marron et un plan de travail blanc.
Cette image montre une grande arrière-cuisine encastrable marine en U avec un évier de ferme, un placard à porte affleurante, des portes de placard blanches, un plan de travail en quartz modifié, une crédence blanche, une crédence en carrelage métro, parquet foncé, aucun îlot, un sol marron et un plan de travail blanc.
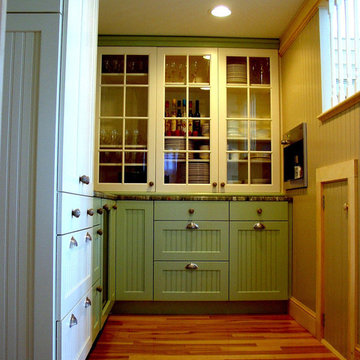
Photos by Robin Amorello, CKD CAPS
Idée de décoration pour une petite arrière-cuisine encastrable marine en L avec un placard à porte vitrée, des portes de placard blanches, un plan de travail en stratifié et un sol en bois brun.
Idée de décoration pour une petite arrière-cuisine encastrable marine en L avec un placard à porte vitrée, des portes de placard blanches, un plan de travail en stratifié et un sol en bois brun.
Idées déco d'arrière-cuisines bord de mer
11