Idées déco d'arrière-cuisines bord de mer
Trier par :
Budget
Trier par:Populaires du jour
281 - 300 sur 887 photos
1 sur 3
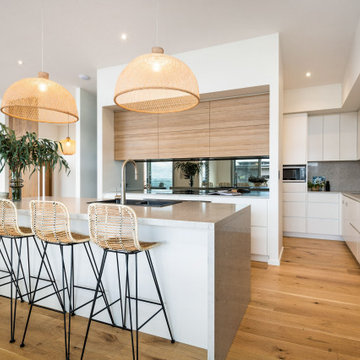
You’ll always be on holidays here!
Designed for a couple nearing retirement and completed in 2019 by Quine Building, this modern beach house truly embraces holiday living.
Capturing views of the escarpment and the ocean, this home seizes the essence of summer living.
In a highly exposed street, maintaining privacy while inviting the unmistakable vistas into each space was achieved through carefully placed windows and outdoor living areas.
By positioning living areas upstairs, the views are introduced into each space and remain uninterrupted and undisturbed.
The separation of living spaces to bedrooms flows seamlessly with the slope of the site creating a retreat for family members.
An epitome of seaside living, the attention to detail exhibited by the build is second only to the serenity of it’s location.
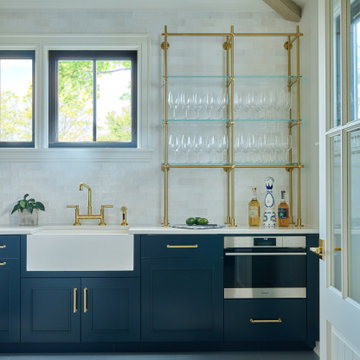
The rich Hague Blue color selected for the cabinetry is the perfect setting for the tile floor that was designed by the owners. Adding to the Parisian Bistro ambiance is the custom-built brass shelving display piece mounted on the hand-crafted, polished ceramic tile backsplash. No butler’s pantry would be complete without the SubZero Designer wine storage with refrigerator/freezer drawers. Simple white countertops create a clean line with the sink, while brass hardware completes the space.
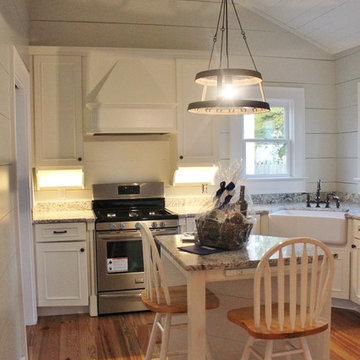
Kitchen with small island. Stainless Steel Appliances.
Cette image montre une petite arrière-cuisine marine avec un évier de ferme, un placard à porte shaker, un plan de travail en granite, un électroménager en acier inoxydable, un sol en bois brun et îlot.
Cette image montre une petite arrière-cuisine marine avec un évier de ferme, un placard à porte shaker, un plan de travail en granite, un électroménager en acier inoxydable, un sol en bois brun et îlot.
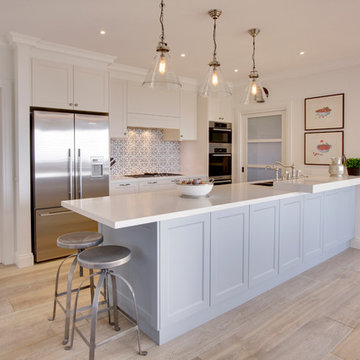
Réalisation d'une grande arrière-cuisine linéaire marine avec un évier 2 bacs, un placard à porte affleurante, des portes de placard blanches, un plan de travail en surface solide, une crédence en mosaïque, un électroménager en acier inoxydable, un sol en contreplaqué et îlot.
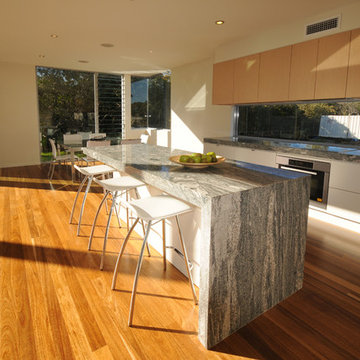
seamless connection between indoor and outdoor
Idées déco pour une arrière-cuisine parallèle bord de mer de taille moyenne avec un évier encastré, des portes de placard blanches, plan de travail en marbre, une crédence en feuille de verre, un électroménager en acier inoxydable, un sol en bois brun et îlot.
Idées déco pour une arrière-cuisine parallèle bord de mer de taille moyenne avec un évier encastré, des portes de placard blanches, plan de travail en marbre, une crédence en feuille de verre, un électroménager en acier inoxydable, un sol en bois brun et îlot.
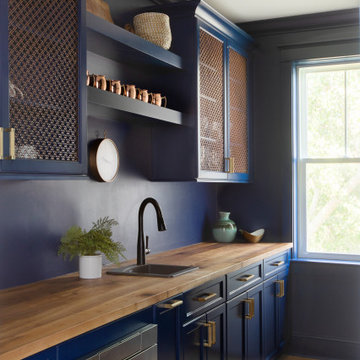
This stylish butler's pantry provides ample storage and workspace. This space features open shelving, rich navy blue cabinetry with a wire mesh front and gold hardware, topped with a beautiful walnut countertop.
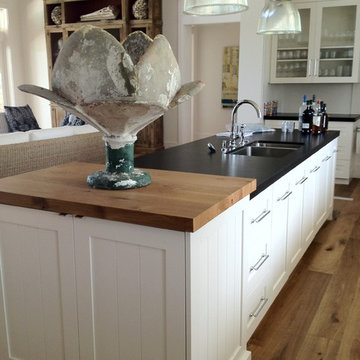
2 tier island with wood and granite tops.
Inspiration pour une grande arrière-cuisine marine en L avec un évier encastré, un placard à porte shaker, des portes de placard blanches, un plan de travail en bois, un sol en bois brun, îlot, un électroménager en acier inoxydable et un sol beige.
Inspiration pour une grande arrière-cuisine marine en L avec un évier encastré, un placard à porte shaker, des portes de placard blanches, un plan de travail en bois, un sol en bois brun, îlot, un électroménager en acier inoxydable et un sol beige.
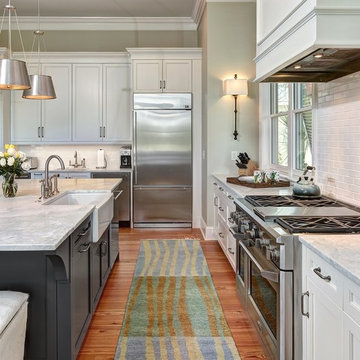
Photos by William Quarles.
Built by Robert Paige Cabinetry
Designed by Susan Dudley
Cette image montre une arrière-cuisine marine en L de taille moyenne avec un évier de ferme, un placard avec porte à panneau encastré, des portes de placard blanches, un plan de travail en granite, une crédence blanche, une crédence en céramique, un électroménager en acier inoxydable et îlot.
Cette image montre une arrière-cuisine marine en L de taille moyenne avec un évier de ferme, un placard avec porte à panneau encastré, des portes de placard blanches, un plan de travail en granite, une crédence blanche, une crédence en céramique, un électroménager en acier inoxydable et îlot.
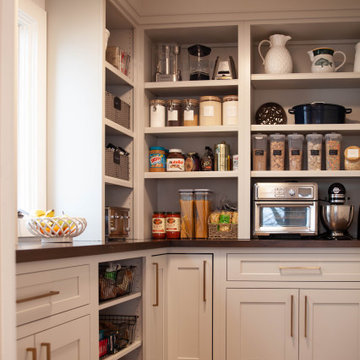
This beautiful remodel and addition on Geist Reservoir in FIshers, IN is such a dramatic transformation.
Idées déco pour une très grande arrière-cuisine bord de mer en L avec un placard à porte shaker, îlot, des portes de placard beiges, un plan de travail en bois et un plan de travail marron.
Idées déco pour une très grande arrière-cuisine bord de mer en L avec un placard à porte shaker, îlot, des portes de placard beiges, un plan de travail en bois et un plan de travail marron.
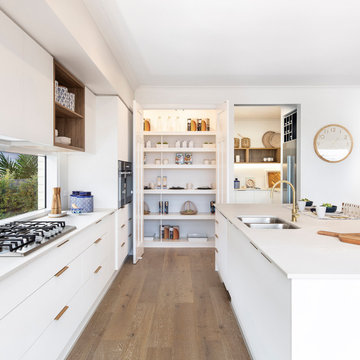
An enduring favourite for modern families looking for flexibility over the years, this home is the culmination of clever living spaces; wide, airy rooms; and designer style.
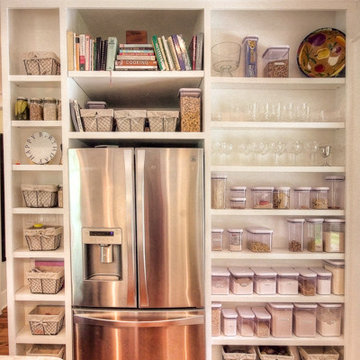
Captured Moments Photography
Idée de décoration pour une arrière-cuisine marine en L de taille moyenne avec un évier encastré, un placard à porte plane, des portes de placard blanches, un plan de travail en quartz modifié, une crédence blanche, une crédence en carrelage métro, un électroménager en acier inoxydable, un sol en bois brun et îlot.
Idée de décoration pour une arrière-cuisine marine en L de taille moyenne avec un évier encastré, un placard à porte plane, des portes de placard blanches, un plan de travail en quartz modifié, une crédence blanche, une crédence en carrelage métro, un électroménager en acier inoxydable, un sol en bois brun et îlot.
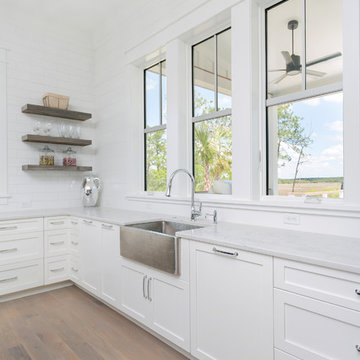
Cette photo montre une grande arrière-cuisine bord de mer en U avec un évier de ferme, un placard à porte shaker, des portes de placard bleues, un plan de travail en quartz modifié, une crédence blanche, une crédence en carreau de porcelaine, un électroménager de couleur, un sol en bois brun, îlot, un sol marron et un plan de travail blanc.
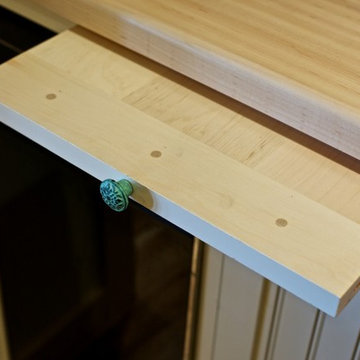
Beaded inset face frame construction. Custom Color, Pantry
Idée de décoration pour une arrière-cuisine marine de taille moyenne avec un évier de ferme, un placard à porte affleurante, des portes de placard blanches et un plan de travail en bois.
Idée de décoration pour une arrière-cuisine marine de taille moyenne avec un évier de ferme, un placard à porte affleurante, des portes de placard blanches et un plan de travail en bois.
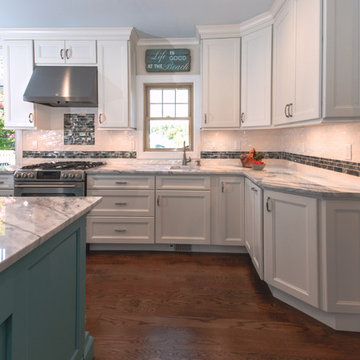
The White Cabinet Perimeter is the Homecrest "Tennyson" door in Alpine white. The Center Island is Fabuwood "Nexus" door style custom painted in Sherwin Whilliams "SW-6487 Cloudburst." Counter Tops are Carrara Mable.
Designer: Jennifer Jacob, Toms River, NJ Showroom
Remodeler: JGP Building and Remodeling
Photographer: Dianne Ahto - graphicus14.com
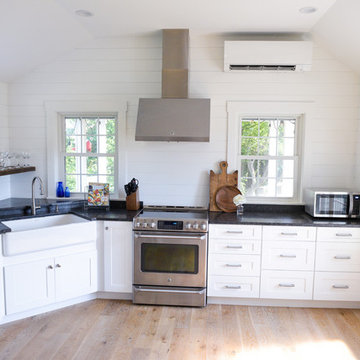
This kitchen was an addition onto a small beach cottage that was cramped for space. This cottage kitchen features a modified L-shape with an angled farmers sink.
The addition of several windows, including a transom, create a kitchen that's flooded with natural daylight.
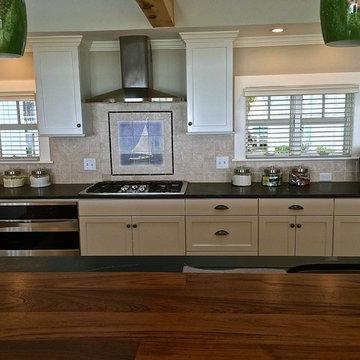
Cette image montre une petite arrière-cuisine parallèle marine avec un évier encastré, un placard à porte plane, des portes de placard blanches, un plan de travail en stéatite, une crédence beige, une crédence en céramique, un électroménager en acier inoxydable, parquet clair et îlot.
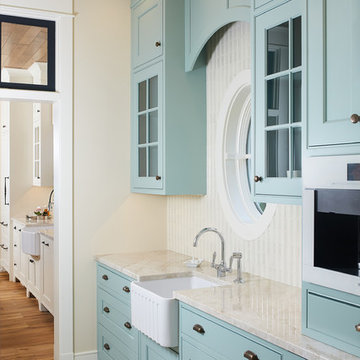
The best of the past and present meet in this distinguished design. Custom craftsmanship and distinctive detailing lend to this lakefront residences’ classic design with a contemporary and light-filled floor plan. The main level features almost 3,000 square feet of open living, from the charming entry with multiple back of house spaces to the central kitchen and living room with stone clad fireplace.
An ARDA for indoor living goes to
Visbeen Architects, Inc.
Designers: Vision Interiors by Visbeen with Visbeen Architects, Inc.
From: East Grand Rapids, Michigan
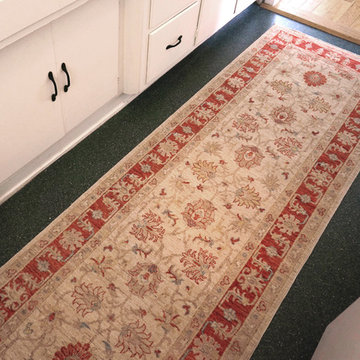
A rug is always a good idea in the kitchen. Not only will it warm up floors that are traditionally cold and monotone, they are surprisingly easy on upkeep. Vacuum regularly, and send for a professional cleaning once a year. We prefer dark colors for kitchens, but this kitchen is under-used and didn't need to hide!
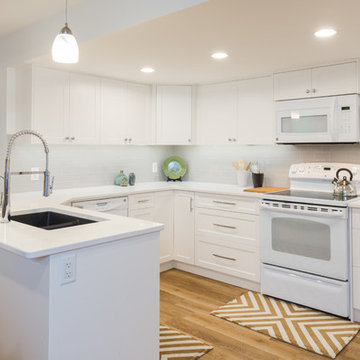
Concept Photography
Idées déco pour une arrière-cuisine bord de mer en U de taille moyenne avec un évier encastré, un placard à porte shaker, des portes de placard blanches, un plan de travail en quartz, une crédence grise, une crédence en carrelage de pierre, un électroménager blanc, un sol en bois brun et aucun îlot.
Idées déco pour une arrière-cuisine bord de mer en U de taille moyenne avec un évier encastré, un placard à porte shaker, des portes de placard blanches, un plan de travail en quartz, une crédence grise, une crédence en carrelage de pierre, un électroménager blanc, un sol en bois brun et aucun îlot.
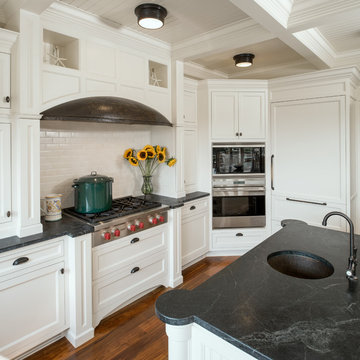
Aaron Usher http://aaronusher.com/
Idée de décoration pour une grande arrière-cuisine marine en U avec un évier de ferme, un placard avec porte à panneau encastré, des portes de placard blanches, un plan de travail en quartz, une crédence blanche, une crédence en carrelage métro, un électroménager en acier inoxydable, un sol en bois brun et îlot.
Idée de décoration pour une grande arrière-cuisine marine en U avec un évier de ferme, un placard avec porte à panneau encastré, des portes de placard blanches, un plan de travail en quartz, une crédence blanche, une crédence en carrelage métro, un électroménager en acier inoxydable, un sol en bois brun et îlot.
Idées déco d'arrière-cuisines bord de mer
15