Idées déco d'arrière-cuisines bord de mer
Trier par :
Budget
Trier par:Populaires du jour
241 - 260 sur 887 photos
1 sur 3
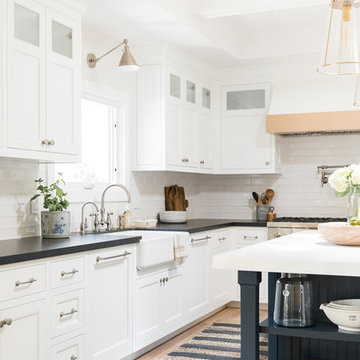
Exemple d'une arrière-cuisine bord de mer en L de taille moyenne avec un évier de ferme, des portes de placard blanches, une crédence blanche, parquet clair, îlot et un plan de travail gris.
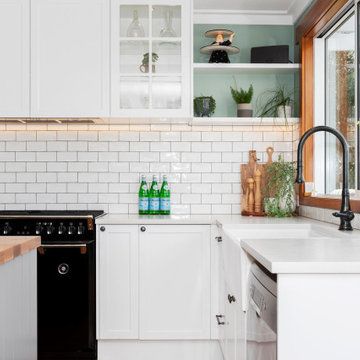
Aménagement d'une petite arrière-cuisine bord de mer en U avec un évier de ferme, un placard à porte shaker, des portes de placard blanches, un plan de travail en quartz modifié, une crédence blanche, une crédence en carrelage métro, un électroménager noir, un sol en bois brun, îlot et un plan de travail blanc.
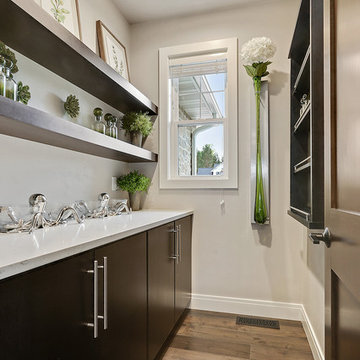
Pantry with navy blue stained cabinets and custom built spice rack.
Photo by FotoSold
Idée de décoration pour une grande arrière-cuisine linéaire marine avec un placard à porte plane, un plan de travail en quartz modifié, un sol en bois brun, un sol marron, un plan de travail blanc, des portes de placard bleues et aucun îlot.
Idée de décoration pour une grande arrière-cuisine linéaire marine avec un placard à porte plane, un plan de travail en quartz modifié, un sol en bois brun, un sol marron, un plan de travail blanc, des portes de placard bleues et aucun îlot.
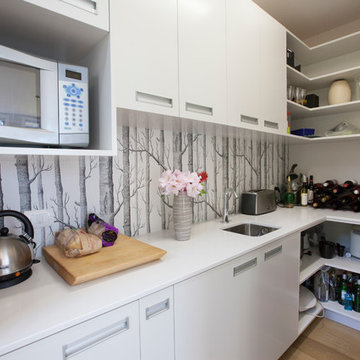
Scullery off kitchen. Plenty of storage with sink.
Inspiration pour une grande arrière-cuisine parallèle marine avec un évier encastré, un placard à porte plane, des portes de placard blanches, un électroménager en acier inoxydable et parquet clair.
Inspiration pour une grande arrière-cuisine parallèle marine avec un évier encastré, un placard à porte plane, des portes de placard blanches, un électroménager en acier inoxydable et parquet clair.
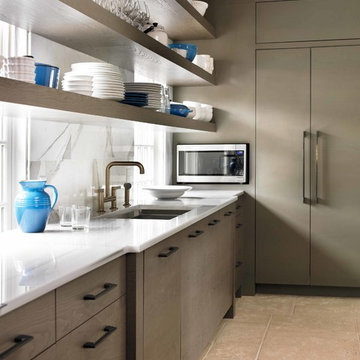
Emily Followill
Inspiration pour une très grande arrière-cuisine marine en L et bois brun avec un évier 1 bac, un placard à porte plane, plan de travail en marbre, une crédence blanche, une crédence en dalle de pierre, sol en béton ciré et aucun îlot.
Inspiration pour une très grande arrière-cuisine marine en L et bois brun avec un évier 1 bac, un placard à porte plane, plan de travail en marbre, une crédence blanche, une crédence en dalle de pierre, sol en béton ciré et aucun îlot.
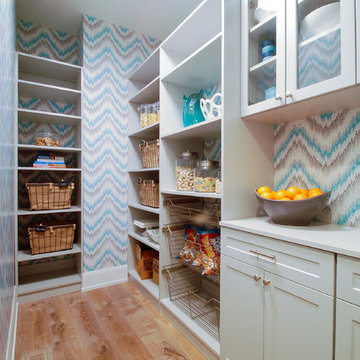
Inspiration pour une arrière-cuisine marine en L de taille moyenne avec un placard à porte shaker, des portes de placard grises, un plan de travail en stratifié, parquet clair et aucun îlot.
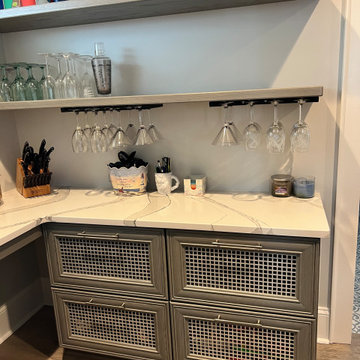
Bulter's pantry. Open shelves. Britannica countertop
Cette photo montre une grande arrière-cuisine bord de mer avec des portes de placard grises, un plan de travail en quartz modifié, parquet clair et un plan de travail blanc.
Cette photo montre une grande arrière-cuisine bord de mer avec des portes de placard grises, un plan de travail en quartz modifié, parquet clair et un plan de travail blanc.
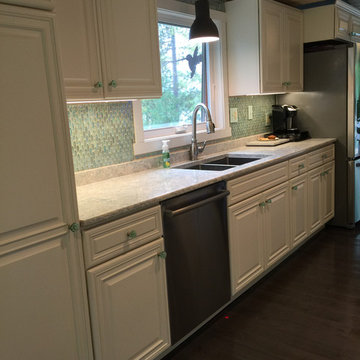
Réalisation d'une arrière-cuisine linéaire marine de taille moyenne avec un évier 2 bacs, un placard à porte shaker, des portes de placard blanches, un plan de travail en quartz, une crédence bleue, une crédence en carreau de verre, un électroménager en acier inoxydable et aucun îlot.
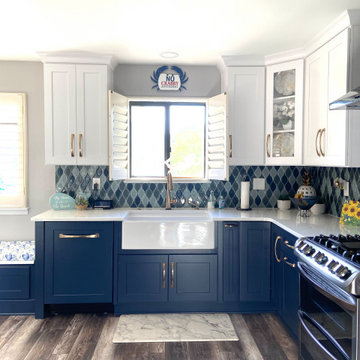
Cette image montre une arrière-cuisine marine en L de taille moyenne avec un évier de ferme, un placard à porte shaker, des portes de placard bleues, un plan de travail en quartz modifié, une crédence multicolore, une crédence en carreau de verre, un électroménager en acier inoxydable, un sol en vinyl, aucun îlot, un sol multicolore et un plan de travail blanc.
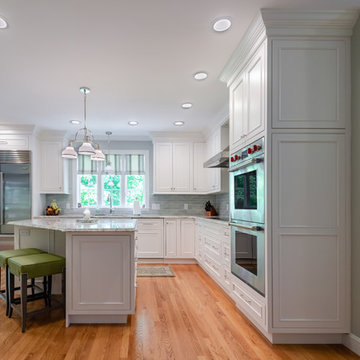
Bright, beautiful, open kitchen remodel with center island.
Kitchen countertop is Fantasy Brown
Kitchen back splash is Carrara Grey
Bathroom tile is TBAA Metro Hex in whites
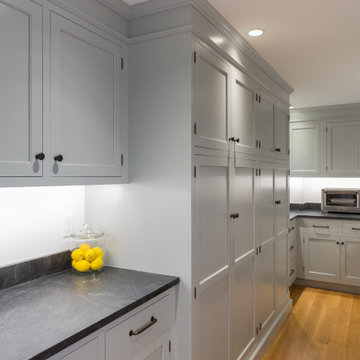
Cette photo montre une arrière-cuisine bord de mer en U avec un évier de ferme, un placard à porte shaker, des portes de placard grises, un plan de travail en granite, une crédence blanche, un électroménager en acier inoxydable, un sol en bois brun, aucun îlot et plan de travail noir.
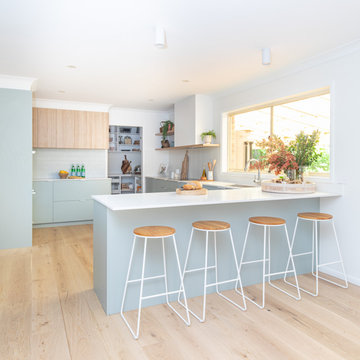
Inspiration for a large contemporary l-shaped kitchen in Brisbane with a walk in butlers pantry. Features an integrated sink, flat panel, pale green cabinets with overhead light timber cabinets, open shelves and white engineered stone benchtops. Pale blue kit kat tile splashback and white subway splashback with oak timber flooring.
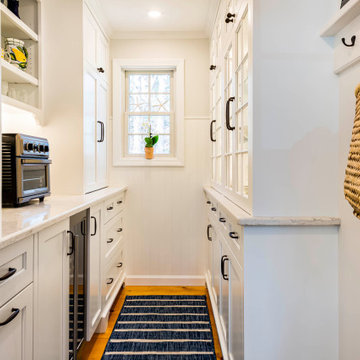
This coastal kitchen needed a refresh. Its solid wood cabinets were painted in a sage green, with putty colored trim and a cherry island and dark countertop. We painted the cabinetry and replaced countertops and appliances. We also moved the refrigerator to a side wall to create a better work space flow and added two windows to provide symmetry on the cooktop wall. A new custom wood hood and patterned marble backsplash help add a cheerful upbeat vibe to a previously subdued and muted space.
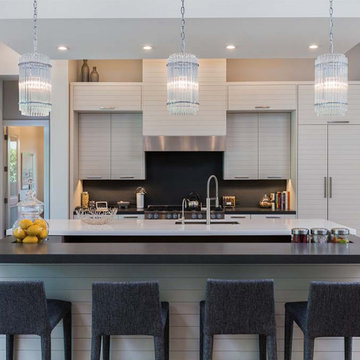
The 2-Story Riviera house plan features 4 bedroom, 4.5 baths and 3 car garage spaces. Also, this design won a Sand Dollar Award for Product of the Year. The 1 car garage is 387sf and the 2 car garage is 603sf.
***Note: Photos and video may reflect changes made to original house plan design***
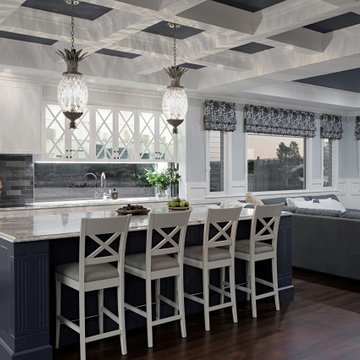
This kitchen pays homage to a British Colonial style of architecture combining formal design elements of the Victorian era with fresh tropical details inspired by the West Indies such as pineapples and exotic textiles.
Every detail was meticulously planned, from the coffered ceilings to the custom made ‘cross’ overhead doors which are glazed and backlit.
The classic blue joinery is in line with the Pantone Color Institute, Color of the Year for 2020 and brings a sense of tranquillity and calm to the space. The White Fantasy marble bench tops add an air of elegance and grace with the lambs tongue edge detail and timeless grey on white tones.
Complete with a butler’s pantry featuring full height glass doors, this kitchen is truly luxurious.
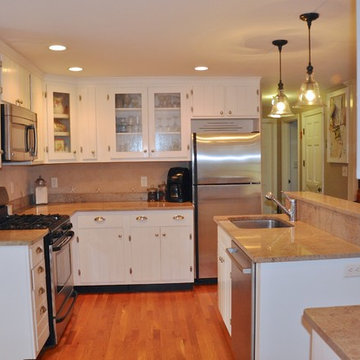
A complete kitchen remodel to open up a small galley style into an open concept space. Painted cabinets, changed the glass to seeded and added an island with a deep sink and dishwasher.
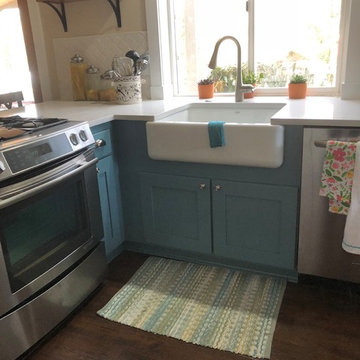
SWI Home Pros WA
Location: Lake Stevens, WA, USA
An apron front sink has a distinct look because of its exposed front-facing side. It is a large sink that is fit into the counter top with the front edge of the sink being exposed. Also known as farm sinks, apron front sinks were designed to be added to a space cut out of the kitchen counter.
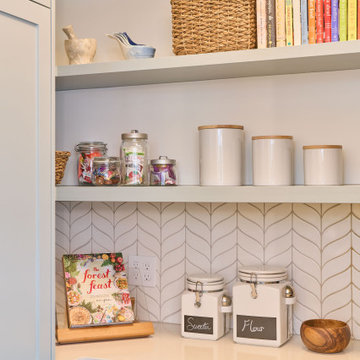
Photography by Ryan Thayer Davis | CG&S Design-Build
Réalisation d'une arrière-cuisine marine de taille moyenne avec un placard à porte shaker, une crédence blanche et un plan de travail blanc.
Réalisation d'une arrière-cuisine marine de taille moyenne avec un placard à porte shaker, une crédence blanche et un plan de travail blanc.
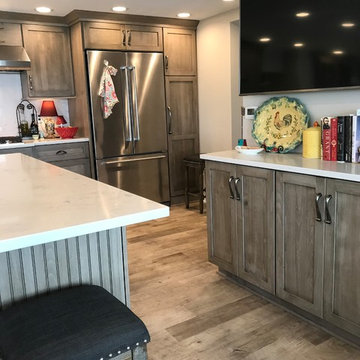
Adequate walkways were maintained to allow more than one person in the kitchen.
Cette image montre une grande arrière-cuisine marine en L et bois vieilli avec un évier de ferme, un placard à porte plane, un plan de travail en quartz modifié, une crédence blanche, un électroménager en acier inoxydable, parquet clair, îlot, un plan de travail blanc et un sol gris.
Cette image montre une grande arrière-cuisine marine en L et bois vieilli avec un évier de ferme, un placard à porte plane, un plan de travail en quartz modifié, une crédence blanche, un électroménager en acier inoxydable, parquet clair, îlot, un plan de travail blanc et un sol gris.
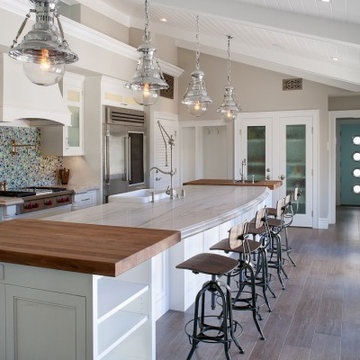
Idées déco pour une arrière-cuisine linéaire bord de mer de taille moyenne avec un évier posé, un placard à porte affleurante, des portes de placard blanches, un plan de travail en quartz modifié, une crédence multicolore, une crédence en carreau de verre, un électroménager en acier inoxydable, un sol en carrelage de porcelaine, îlot et un sol beige.
Idées déco d'arrière-cuisines bord de mer
13