Idées déco d'arrière-cuisines bord de mer
Trier par :
Budget
Trier par:Populaires du jour
221 - 240 sur 887 photos
1 sur 3
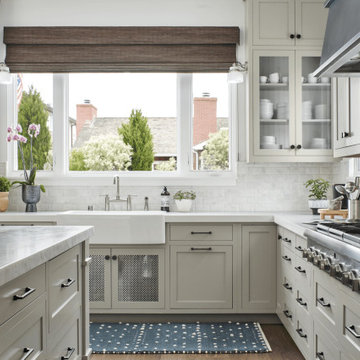
Cette image montre une grande arrière-cuisine beige et blanche marine en L avec un évier encastré, un placard avec porte à panneau encastré, des portes de placard beiges, un plan de travail en quartz modifié, une crédence blanche, une crédence en carreau de porcelaine, un électroménager en acier inoxydable, un sol en bois brun, îlot, un sol marron, un plan de travail blanc, un plafond voûté et fenêtre au-dessus de l'évier.
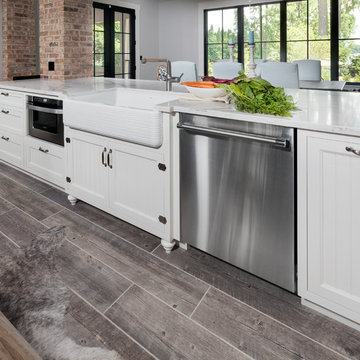
Don Schulte
Exemple d'une arrière-cuisine bord de mer en L de taille moyenne avec un évier de ferme, un placard à porte shaker, des portes de placard blanches, un plan de travail en quartz modifié, une crédence beige, une crédence en mosaïque, un électroménager en acier inoxydable, un sol en carrelage de céramique, îlot et un sol gris.
Exemple d'une arrière-cuisine bord de mer en L de taille moyenne avec un évier de ferme, un placard à porte shaker, des portes de placard blanches, un plan de travail en quartz modifié, une crédence beige, une crédence en mosaïque, un électroménager en acier inoxydable, un sol en carrelage de céramique, îlot et un sol gris.
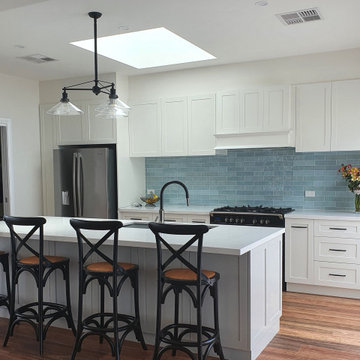
Beautiful Hamptons style, using duck egg blue colour for the splashback. Black accents. Timber Floor
Inspiration pour une arrière-cuisine parallèle marine de taille moyenne avec un évier intégré, un placard à porte shaker, des portes de placard blanches, un plan de travail en quartz modifié, une crédence bleue, une crédence en carreau de porcelaine, un électroménager noir, parquet clair, îlot, un sol multicolore et un plan de travail blanc.
Inspiration pour une arrière-cuisine parallèle marine de taille moyenne avec un évier intégré, un placard à porte shaker, des portes de placard blanches, un plan de travail en quartz modifié, une crédence bleue, une crédence en carreau de porcelaine, un électroménager noir, parquet clair, îlot, un sol multicolore et un plan de travail blanc.
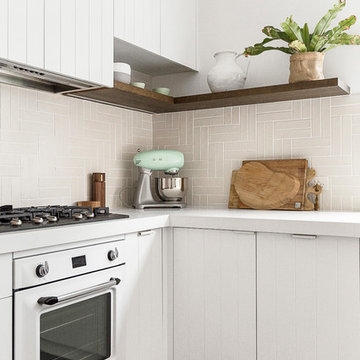
Idées déco pour une arrière-cuisine bord de mer en L de taille moyenne avec un évier encastré, un placard à porte shaker, des portes de placard blanches, un plan de travail en quartz modifié, une crédence beige, une crédence en céramique, un électroménager blanc, parquet foncé, îlot, un sol marron et un plan de travail blanc.
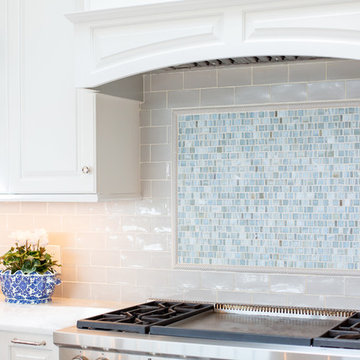
A lovely white kitchen, with White Rhino counters, handmade subway tile and mosaic back splash, polished nickel fixtures and door hardware, hardwood floors, a functional layout and plenty of natural light. Let's get cooking!
Karissa VanTassel Photography
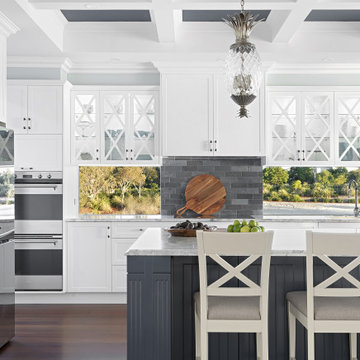
Réalisation d'une très grande arrière-cuisine parallèle marine avec un évier encastré, un placard à porte shaker, des portes de placard bleues, plan de travail en marbre, une crédence bleue, une crédence en carrelage métro, un électroménager en acier inoxydable, parquet foncé, îlot, un sol marron, un plan de travail gris et un plafond à caissons.
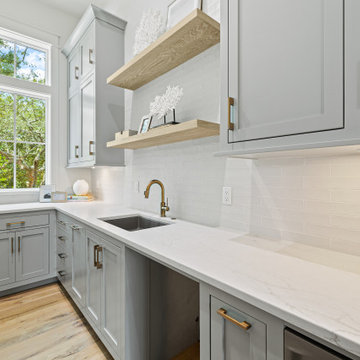
Butler pantry adjacent to second floor main kitchen complete with a wine refrigerator, walk in pantry, and second dishwasher.
Exemple d'une arrière-cuisine bord de mer en L de taille moyenne avec un évier encastré, un placard à porte shaker, des portes de placard bleues, un plan de travail en quartz modifié, une crédence blanche, une crédence en terre cuite, un électroménager en acier inoxydable, parquet clair et un plan de travail blanc.
Exemple d'une arrière-cuisine bord de mer en L de taille moyenne avec un évier encastré, un placard à porte shaker, des portes de placard bleues, un plan de travail en quartz modifié, une crédence blanche, une crédence en terre cuite, un électroménager en acier inoxydable, parquet clair et un plan de travail blanc.
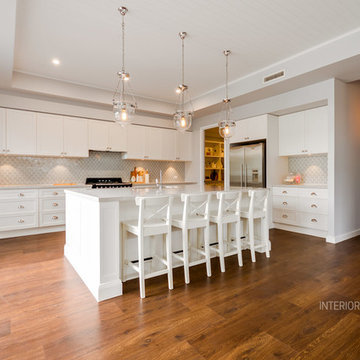
Interior Blank
Idée de décoration pour une grande arrière-cuisine marine en L avec un évier encastré, un placard avec porte à panneau encastré, des portes de placard blanches, un plan de travail en quartz modifié, une crédence bleue, une crédence en carreau de porcelaine, un électroménager noir, un sol en vinyl et îlot.
Idée de décoration pour une grande arrière-cuisine marine en L avec un évier encastré, un placard avec porte à panneau encastré, des portes de placard blanches, un plan de travail en quartz modifié, une crédence bleue, une crédence en carreau de porcelaine, un électroménager noir, un sol en vinyl et îlot.
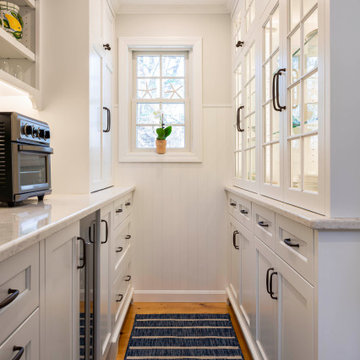
This coastal kitchen needed a refresh. Its solid wood cabinets were painted in a sage green, with putty colored trim and a cherry island and dark countertop. We painted the cabinetry and replaced countertops and appliances. We also moved the refrigerator to a side wall to create a better work space flow and added two windows to provide symmetry on the cooktop wall. A new custom wood hood and patterned marble backsplash help add a cheerful upbeat vibe to a previously subdued and muted space.
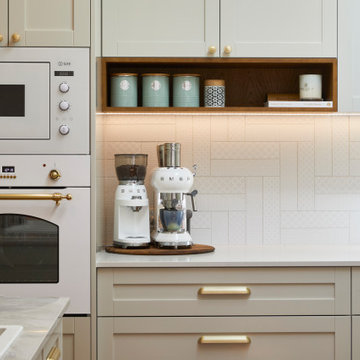
Returning clients are our favourite clients. The journey we have been on with these clients is we started on a smaller project, and over time they have ended up moving into their dream home on their dream property, and of course, they need their dream kitchen! Drawing inspiration from Hampton and Country styles, we worked with the client to combine these elements into this beautiful and inviting space where the family can make memories for years to come. Some of the big features like the piece of Santorini Quartzite Natural Stone in Honed Finish on the island bench and Nostalgie Series Appliances by ILVE make this kitchen personal and individual to the owners taste. There is something so humbling about a client coming back time and time again entrusting us with their next project, and this one was a great honour to be a part of.
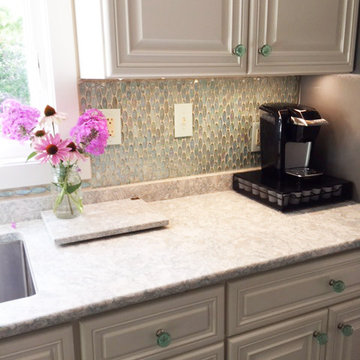
Réalisation d'une arrière-cuisine linéaire marine de taille moyenne avec un évier 2 bacs, un placard à porte shaker, des portes de placard blanches, un plan de travail en quartz, une crédence bleue, une crédence en carreau de verre, un électroménager en acier inoxydable et aucun îlot.
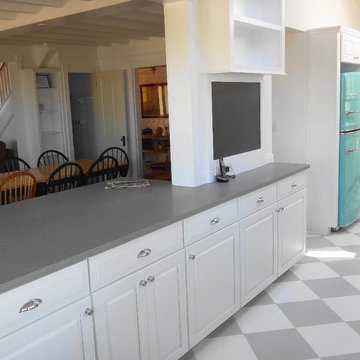
Refaced cabinets, Caesarstone countertops & Big Chill appliances create a bright kitchen.
Boardwalk Builders, Rehoboth Beach, DE
www.boardwalkbuilders.com
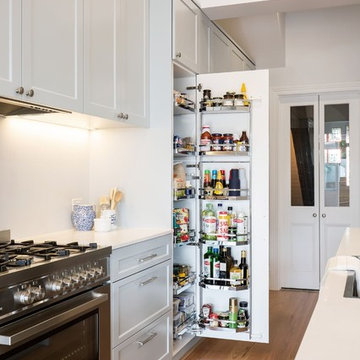
Photos by Live by the Sea Photography
Cette photo montre une arrière-cuisine linéaire bord de mer de taille moyenne avec un placard à porte shaker, des portes de placard grises, un plan de travail en surface solide, une crédence blanche, un électroménager en acier inoxydable, un sol en bois brun, îlot, un sol marron et un plan de travail blanc.
Cette photo montre une arrière-cuisine linéaire bord de mer de taille moyenne avec un placard à porte shaker, des portes de placard grises, un plan de travail en surface solide, une crédence blanche, un électroménager en acier inoxydable, un sol en bois brun, îlot, un sol marron et un plan de travail blanc.
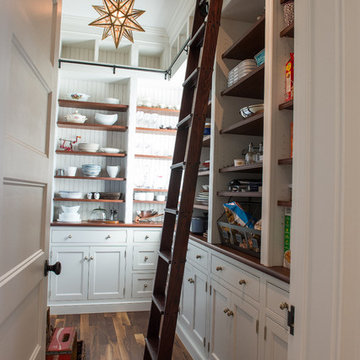
Inspiration pour une grande arrière-cuisine encastrable marine en U avec un évier encastré, un placard à porte shaker, des portes de placard blanches, un plan de travail en granite, une crédence blanche, une crédence en céramique, un sol en bois brun et îlot.
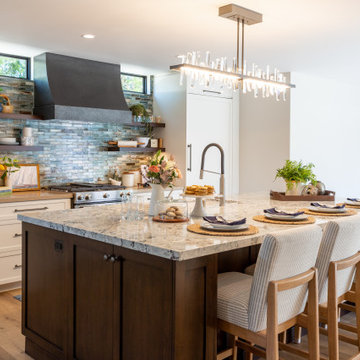
Aménagement d'une très grande arrière-cuisine bord de mer en bois foncé avec un évier encastré, un placard à porte shaker, un plan de travail en quartz modifié, une crédence bleue, une crédence en carreau de verre, un électroménager en acier inoxydable, un sol en vinyl, îlot et un sol beige.
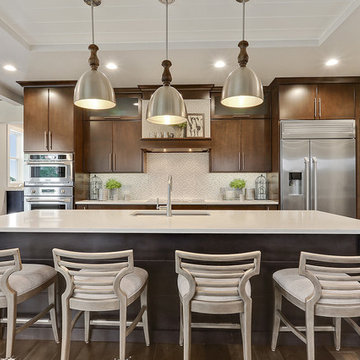
Brown stained perimeter kitchen cabinets with a navy blue stained island. Kitchen backsplash is an oval shape porcelain Mosaic tile with a decorative tile on the range hood.
Photo by FotoSold
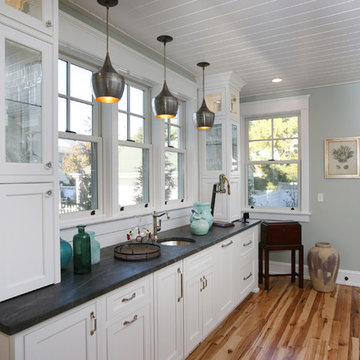
Wet bar at coastal beach house, light blue walls, white beadboard ceiling, white shaker cabinets, black granite countertop, hammered metal pendants, John DiMaio, Avalon NJ, Jersey Shore, beach house
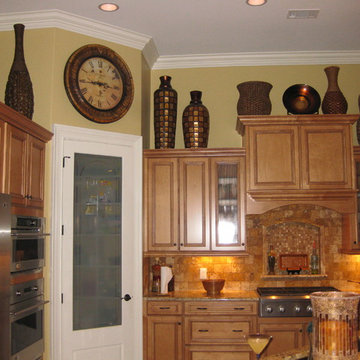
Aménagement d'une grande arrière-cuisine bord de mer en U et bois clair avec un évier 2 bacs, un placard avec porte à panneau encastré, un plan de travail en granite, une crédence métallisée, un électroménager en acier inoxydable, un sol en bois brun et îlot.
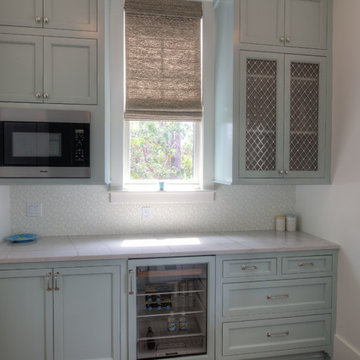
Butler's Pantry with Coastal colors for the most discriminating beach home owner!
Construction by Borges Brooks Builders and Photography by Fletcher Isaacs. BM 2053-70 Sky Blue.
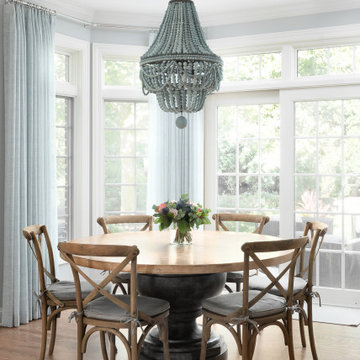
This young family wanted to update their kitchen and loved getting away to the coast. We tried to bring a little of the coast to their suburban Chicago home. The statement pantry doors with antique mirror add a wonderful element to the space. The large island gives the family a wonderful space to hang out, The custom "hutch' area is actual full of hidden outlets to allow for all of the electronics a place to charge.
Warm brass details and the stunning tile complete the area.
Idées déco d'arrière-cuisines bord de mer
12