Idées déco d'entrées asiatiques
Trier par :
Budget
Trier par:Populaires du jour
281 - 300 sur 6 274 photos
1 sur 2
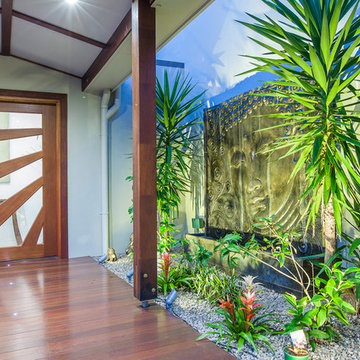
Idées déco pour une porte d'entrée asiatique avec une porte simple et une porte en verre.
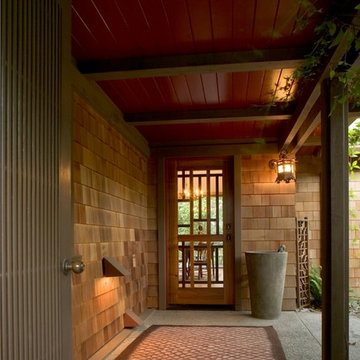
Photography by David Wakely
Cette photo montre une porte d'entrée asiatique de taille moyenne avec une porte simple, une porte en verre et sol en béton ciré.
Cette photo montre une porte d'entrée asiatique de taille moyenne avec une porte simple, une porte en verre et sol en béton ciré.
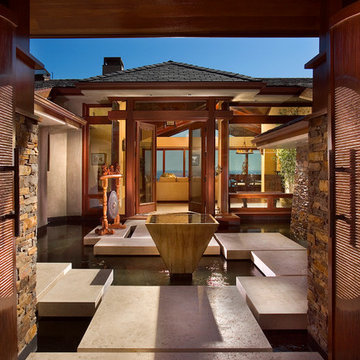
Capturing views, natural light and coastal breezes overlooking the peaceful Pacific Ocean in Dana Point, Ca., this 4000 sq. ft. home was remodeled from a dated traditional tract home to an exciting contemporary design that completely transcends the expectations of an exterior designed to ‘fit’ within the neighborhood. Once inside, a world of easy openness awaits; the home appears to be perched all by itself on the edge of the Earth
Dana Point California
Eric Figge Photographer
Trouvez le bon professionnel près de chez vous

玄関ホール内観−3。夜景。照明は原則、間接照明とした
Inspiration pour une grande entrée asiatique en bois avec un couloir, un mur marron, parquet clair, une porte coulissante, une porte en bois clair, un sol marron et poutres apparentes.
Inspiration pour une grande entrée asiatique en bois avec un couloir, un mur marron, parquet clair, une porte coulissante, une porte en bois clair, un sol marron et poutres apparentes.
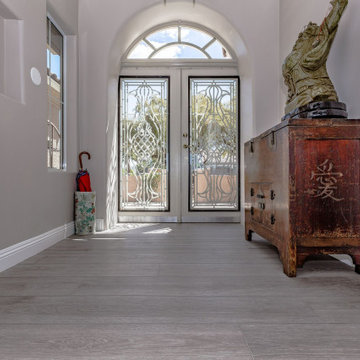
Arlo Signature from the Modin Rigid LVP Collection - Modern and spacious. A light grey wire-brush serves as the perfect canvass for almost any contemporary space.
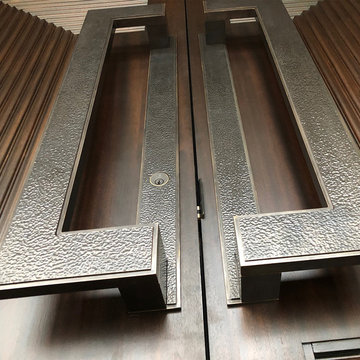
Idée de décoration pour une porte d'entrée asiatique avec une porte en bois foncé.
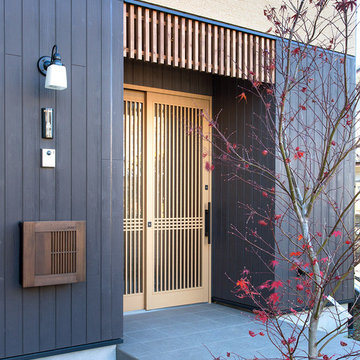
木の葉の色づきに季節が感じられる趣ある玄関先
Exemple d'une porte d'entrée asiatique avec un mur noir, une porte simple, une porte en bois clair et un sol gris.
Exemple d'une porte d'entrée asiatique avec un mur noir, une porte simple, une porte en bois clair et un sol gris.
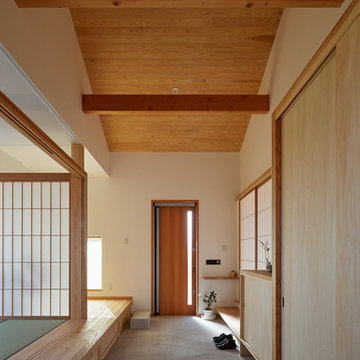
Cette photo montre une entrée asiatique avec un mur blanc, une porte simple, une porte en bois brun et un sol gris.

Exotic Asian-inspired Architecture Atlantic Ocean Manalapan Beach Ocean-to-Intracoastal
Tropical Foliage
Bamboo Landscaping
Old Malaysian Door
Natural Patina Finish
Natural Stone Slab Walkway Japanese Architecture Modern Award-winning Studio K Architects Pascal Liguori and son 561-320-3109 pascalliguoriandson.com
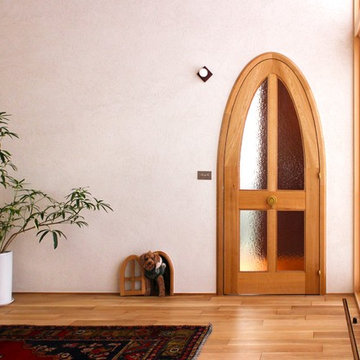
旗竿地の和モダン住宅
Inspiration pour une entrée asiatique avec un mur blanc, parquet clair, une porte simple, une porte en bois clair et un sol beige.
Inspiration pour une entrée asiatique avec un mur blanc, parquet clair, une porte simple, une porte en bois clair et un sol beige.
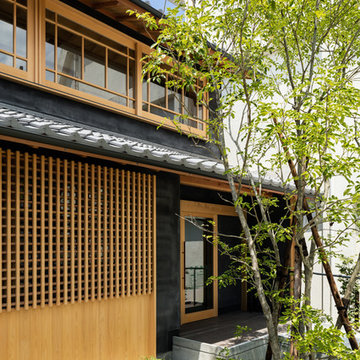
粉河の歯科医院 撮影:笹の倉舎 笹倉洋平
Cette image montre une porte d'entrée asiatique avec un mur gris, sol en béton ciré, une porte simple, une porte en verre et un sol gris.
Cette image montre une porte d'entrée asiatique avec un mur gris, sol en béton ciré, une porte simple, une porte en verre et un sol gris.
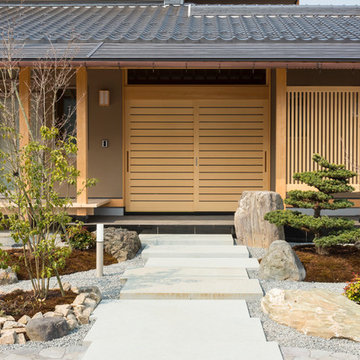
Idée de décoration pour une porte d'entrée asiatique avec un mur marron, une porte coulissante et une porte en bois clair.
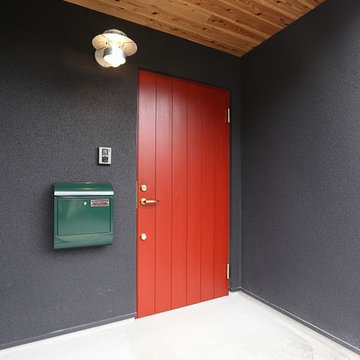
赤い玄関ドアと六角形のタイルのコンビネーションに、ルイスポールセンの照明器具がアクセント Photo by Hitomi Mese
Exemple d'une porte d'entrée asiatique avec un mur noir, un sol en carrelage de céramique, une porte simple et une porte rouge.
Exemple d'une porte d'entrée asiatique avec un mur noir, un sol en carrelage de céramique, une porte simple et une porte rouge.
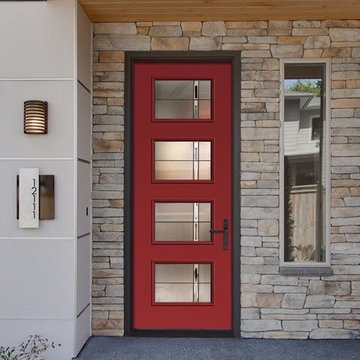
Idée de décoration pour une porte d'entrée asiatique de taille moyenne avec sol en béton ciré, une porte simple et une porte rouge.
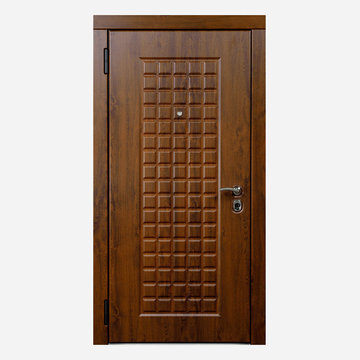
novoporte.com/product/tokyo
Exemple d'une porte d'entrée asiatique avec une porte simple et une porte en bois brun.
Exemple d'une porte d'entrée asiatique avec une porte simple et une porte en bois brun.
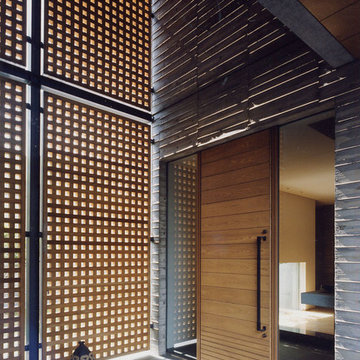
親世帯と子世帯がお互いの気配を感じながら、程よい生活の間合いを保っている二世帯住 宅です。「和風の住まいがほしい、でもコンクリート造でお願いします」との要望があって、 和風建築の要素である光や影をコンセプトに路地空間・格子や下地窓による光の制御・杉 板コンクリートを使った木質感・季節の変化を植栽等によって表現した建築です。二つの ボリュームの各世帯は中庭を介してお互いのプライバシーが程よい距離感を保っています
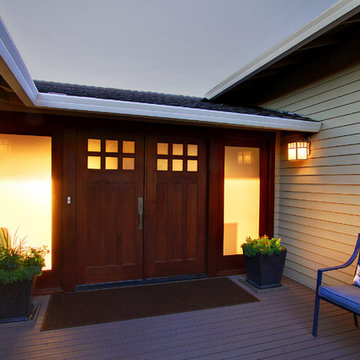
This classic 1970's rambler was purchased by our clients as their 'forever' retirement home and as a gathering place for their large, extended family. Situated on a large, verdant lot, the house was burdened with extremely dated finishes and poorly conceived spaces. These flaws were more than offset by the overwhelming advantages of a single level plan and spectacular sunset views. Weighing their options, our clients executed their purchase fully intending to hire us to immediately remodel this structure for them.
Our first task was to open up this plan and give the house a fresh, contemporary look that emphasizes views toward Lake Washington and the Olympic Mountains in the distance. Our initial response was to recreate our favorite Great Room plan. This started with the elimination of a large, masonry fireplace awkwardly located in the middle of the plan and to then tear out all the walls. We then flipped the Kitchen and Dining Room and inserted a walk-in pantry between the Garage and new Kitchen location.
While our clients' initial intention was to execute a simple Kitchen remodel, the project scope grew during the design phase. We convinced them that the original ill-conceived entry needed a make-over as well as both bathrooms on the main level. Now, instead of an entry sequence that looks like an afterthought, there is a formal court on axis with an entry art wall that arrests views before moving into the heart of the plan. The master suite was updated by sliding the wall between the bedroom and Great Room into the family area and then placing closets along this wall - in essence, using these closets as an acoustical buffer between the Master Suite and the Great Room. Moving these closets then freed up space for a 5-piece master bath, a more efficient hall bath and a stacking washer/dryer in a closet at the top of the stairs.
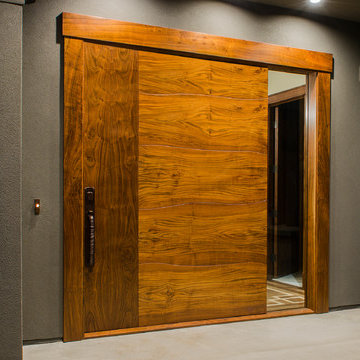
Thomas Del Brase Photography
Idée de décoration pour une grande porte d'entrée asiatique avec un mur vert, sol en béton ciré, une porte pivot et une porte en bois foncé.
Idée de décoration pour une grande porte d'entrée asiatique avec un mur vert, sol en béton ciré, une porte pivot et une porte en bois foncé.
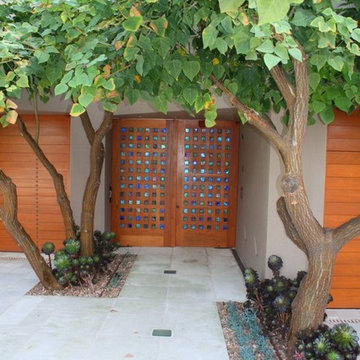
Aménagement d'une grande porte d'entrée asiatique avec un mur beige, un sol en carrelage de céramique, une porte double et une porte en bois clair.
Idées déco d'entrées asiatiques
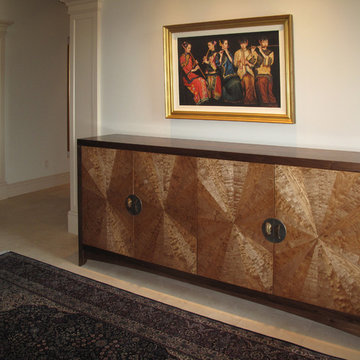
Exemple d'un hall d'entrée asiatique de taille moyenne avec un mur blanc et un sol en travertin.
15