Idées déco d'entrées avec du lambris
Trier par :
Budget
Trier par:Populaires du jour
61 - 80 sur 1 158 photos
1 sur 2
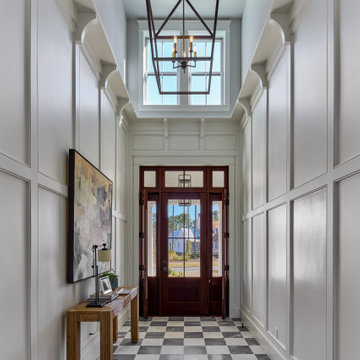
Cette photo montre un hall d'entrée chic avec un mur blanc, une porte simple, une porte en bois foncé, un sol multicolore et du lambris.
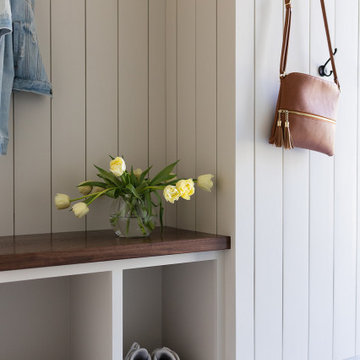
Photography: Marit Williams Photography
Cette photo montre une petite entrée chic avec un vestiaire, un mur beige, un sol en vinyl, un sol gris et du lambris.
Cette photo montre une petite entrée chic avec un vestiaire, un mur beige, un sol en vinyl, un sol gris et du lambris.

We love this formal front entryway featuring a stunning double staircase with a custom wrought iron stair rail, arched entryways, sparkling chandeliers, and mosaic floor tile.

Soaring ceilings, natural light and floor to ceiling paneling work together to create an impressive yet welcoming entry.
Réalisation d'une grande porte d'entrée tradition avec un mur blanc, sol en stratifié, une porte double, une porte en bois foncé, un sol marron et du lambris.
Réalisation d'une grande porte d'entrée tradition avec un mur blanc, sol en stratifié, une porte double, une porte en bois foncé, un sol marron et du lambris.
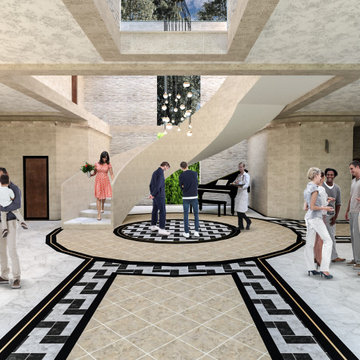
Idées déco pour un très grand hall d'entrée contemporain avec un mur beige, un sol en marbre, une porte double, une porte en bois foncé, un sol blanc et du lambris.
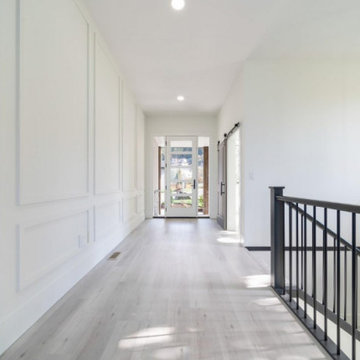
This beautiful bright entry is a simplistic but impactful design. The glass panes within the door allows for extra light and exceptional mountain views.
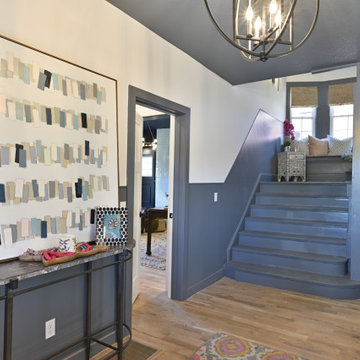
Cette image montre un hall d'entrée traditionnel avec un mur blanc, un sol en bois brun, un sol marron et du lambris.

Entry Double doors. SW Sleepy Blue. Dental Detail Shelf, paneled walls and Coffered ceiling.
Réalisation d'un grand hall d'entrée tradition avec un mur blanc, parquet clair, une porte double, une porte bleue, un plafond à caissons et du lambris.
Réalisation d'un grand hall d'entrée tradition avec un mur blanc, parquet clair, une porte double, une porte bleue, un plafond à caissons et du lambris.
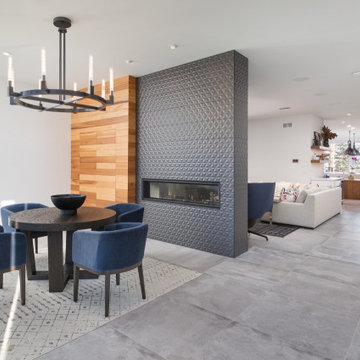
The entry foyer hides a closet within the wooden wall while the fireplace greets guests and invites them into this modern main living area.
Photos: Reel Tour Media
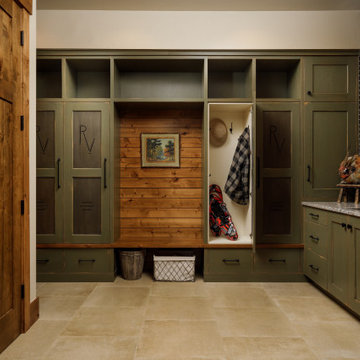
Beautiful rustic green cabinetry with a wood-paneled wall and black horizontal stacked tiles complete this show stopper of a mudroom.
Idées déco pour une entrée montagne avec un mur beige, un sol en carrelage de céramique, un sol beige et du lambris.
Idées déco pour une entrée montagne avec un mur beige, un sol en carrelage de céramique, un sol beige et du lambris.

Period Entrance Hallway
Cette photo montre un hall d'entrée moderne de taille moyenne avec un mur vert, un sol en terrazzo, une porte double, une porte verte, un sol multicolore et du lambris.
Cette photo montre un hall d'entrée moderne de taille moyenne avec un mur vert, un sol en terrazzo, une porte double, une porte verte, un sol multicolore et du lambris.

Exemple d'une grande entrée nature avec un couloir, un mur blanc, parquet clair, une porte simple, une porte noire, un sol beige, un plafond en bois et du lambris.

A custom luxury home hallway featuring a mosaic floor tile, vaulted ceiling, custom chandelier, and window treatments.
Idées déco pour un très grand hall d'entrée méditerranéen avec un mur blanc, un sol en marbre, une porte double, une porte marron, un sol multicolore, un plafond à caissons et du lambris.
Idées déco pour un très grand hall d'entrée méditerranéen avec un mur blanc, un sol en marbre, une porte double, une porte marron, un sol multicolore, un plafond à caissons et du lambris.
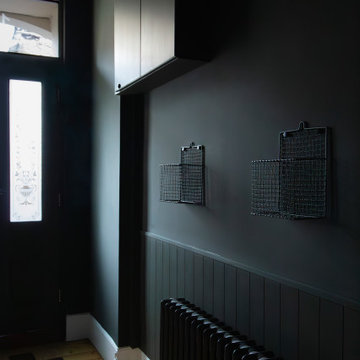
Cette image montre une entrée traditionnelle de taille moyenne avec un couloir, un mur vert et du lambris.
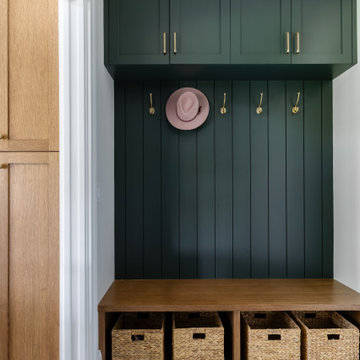
Idées déco pour une entrée classique de taille moyenne avec un vestiaire, un mur blanc, un sol en carrelage de porcelaine, un sol gris et du lambris.

Removed old Brick and Vinyl Siding to install Insulation, Wrap, James Hardie Siding (Cedarmill) in Iron Gray and Hardie Trim in Arctic White, Installed Simpson Entry Door, Garage Doors, ClimateGuard Ultraview Vinyl Windows, Gutters and GAF Timberline HD Shingles in Charcoal. Also, Soffit & Fascia with Decorative Corner Brackets on Front Elevation. Installed new Canopy, Stairs, Rails and Columns and new Back Deck with Cedar.

In the capacious mudroom, the soft white walls are paired with slatted white oak, gray nanotech veneered lockers, and a white oak bench that blend together to create a space too beautiful to be called a mudroom. There is a secondary coat closet room allowing for plenty of storage for your 4-season needs.
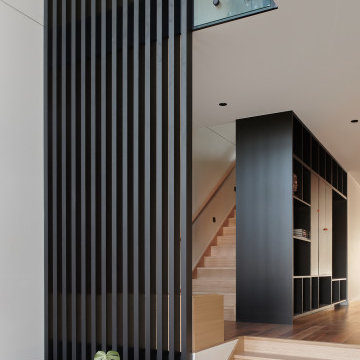
Inspiration pour un hall d'entrée design de taille moyenne avec une porte pivot, une porte marron, du lambris, un mur blanc, un sol en bois brun et un sol orange.

The new owners of this 1974 Post and Beam home originally contacted us for help furnishing their main floor living spaces. But it wasn’t long before these delightfully open minded clients agreed to a much larger project, including a full kitchen renovation. They were looking to personalize their “forever home,” a place where they looked forward to spending time together entertaining friends and family.
In a bold move, we proposed teal cabinetry that tied in beautifully with their ocean and mountain views and suggested covering the original cedar plank ceilings with white shiplap to allow for improved lighting in the ceilings. We also added a full height panelled wall creating a proper front entrance and closing off part of the kitchen while still keeping the space open for entertaining. Finally, we curated a selection of custom designed wood and upholstered furniture for their open concept living spaces and moody home theatre room beyond.
This project is a Top 5 Finalist for Western Living Magazine's 2021 Home of the Year.
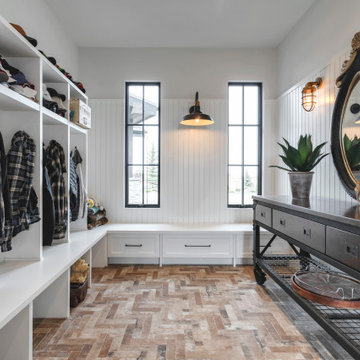
Idée de décoration pour une grande entrée sud-ouest américain avec un vestiaire, un mur blanc, un sol en terrazzo, un sol multicolore et du lambris.
Idées déco d'entrées avec du lambris
4