Idées déco d'entrées avec un mur marron
Trier par :
Budget
Trier par:Populaires du jour
241 - 260 sur 3 662 photos
1 sur 2
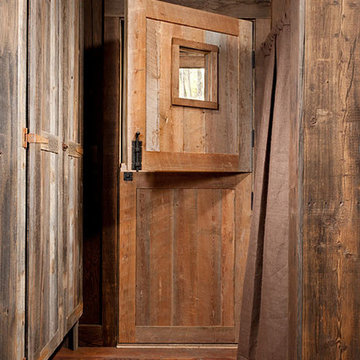
© Heidi A. Long
Réalisation d'une petite porte d'entrée chalet avec un mur marron, un sol en bois brun, une porte hollandaise et une porte en bois brun.
Réalisation d'une petite porte d'entrée chalet avec un mur marron, un sol en bois brun, une porte hollandaise et une porte en bois brun.
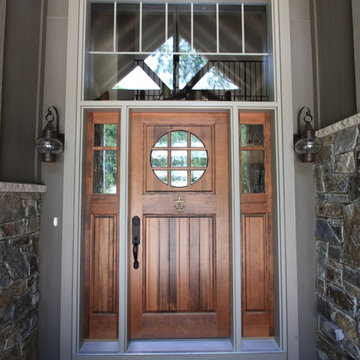
Rustic Entryway
Réalisation d'une porte d'entrée chalet de taille moyenne avec un mur marron, un sol en bois brun, une porte simple et une porte en bois brun.
Réalisation d'une porte d'entrée chalet de taille moyenne avec un mur marron, un sol en bois brun, une porte simple et une porte en bois brun.

Klopf Architecture and Outer space Landscape Architects designed a new warm, modern, open, indoor-outdoor home in Los Altos, California. Inspired by mid-century modern homes but looking for something completely new and custom, the owners, a couple with two children, bought an older ranch style home with the intention of replacing it.
Created on a grid, the house is designed to be at rest with differentiated spaces for activities; living, playing, cooking, dining and a piano space. The low-sloping gable roof over the great room brings a grand feeling to the space. The clerestory windows at the high sloping roof make the grand space light and airy.
Upon entering the house, an open atrium entry in the middle of the house provides light and nature to the great room. The Heath tile wall at the back of the atrium blocks direct view of the rear yard from the entry door for privacy.
The bedrooms, bathrooms, play room and the sitting room are under flat wing-like roofs that balance on either side of the low sloping gable roof of the main space. Large sliding glass panels and pocketing glass doors foster openness to the front and back yards. In the front there is a fenced-in play space connected to the play room, creating an indoor-outdoor play space that could change in use over the years. The play room can also be closed off from the great room with a large pocketing door. In the rear, everything opens up to a deck overlooking a pool where the family can come together outdoors.
Wood siding travels from exterior to interior, accentuating the indoor-outdoor nature of the house. Where the exterior siding doesn’t come inside, a palette of white oak floors, white walls, walnut cabinetry, and dark window frames ties all the spaces together to create a uniform feeling and flow throughout the house. The custom cabinetry matches the minimal joinery of the rest of the house, a trim-less, minimal appearance. Wood siding was mitered in the corners, including where siding meets the interior drywall. Wall materials were held up off the floor with a minimal reveal. This tight detailing gives a sense of cleanliness to the house.
The garage door of the house is completely flush and of the same material as the garage wall, de-emphasizing the garage door and making the street presentation of the house kinder to the neighborhood.
The house is akin to a custom, modern-day Eichler home in many ways. Inspired by mid-century modern homes with today’s materials, approaches, standards, and technologies. The goals were to create an indoor-outdoor home that was energy-efficient, light and flexible for young children to grow. This 3,000 square foot, 3 bedroom, 2.5 bathroom new house is located in Los Altos in the heart of the Silicon Valley.
Klopf Architecture Project Team: John Klopf, AIA, and Chuang-Ming Liu
Landscape Architect: Outer space Landscape Architects
Structural Engineer: ZFA Structural Engineers
Staging: Da Lusso Design
Photography ©2018 Mariko Reed
Location: Los Altos, CA
Year completed: 2017
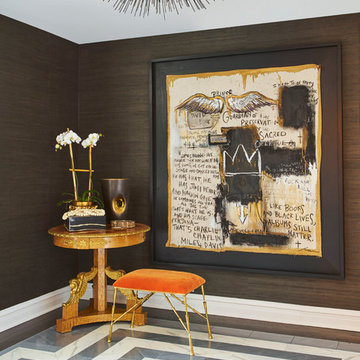
Mike Schwartz
Cette photo montre une entrée éclectique de taille moyenne avec un couloir et un mur marron.
Cette photo montre une entrée éclectique de taille moyenne avec un couloir et un mur marron.
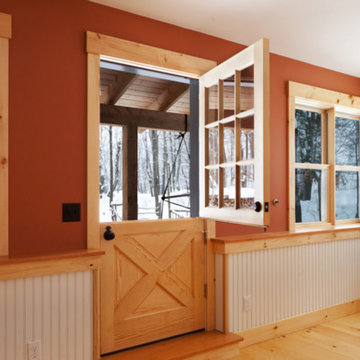
This family was growing and needed to make more room. Rather than move to a new location, they decided to do a gut renovation and addition to their existing home. Part of what the client was looking for was to open up the house quite a bit more, which can be seen below in the flow from the kitchen into the living areas.
We really like using timber framing when completing structural updates and we were able to implement that in this project for both practical and aesthetic purposes. In the kitchen we used walnut and birch and pine wide-plank flooring to further this look.
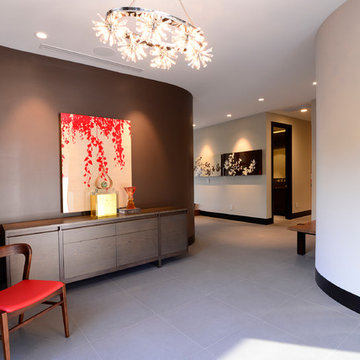
This entryway has curved walls for architectural interest, pleasingly leading into the house interior. The black baseboard was installed to be flush with the wall surface, which has a very sleek look!
Photo by Marcie Heitzmann
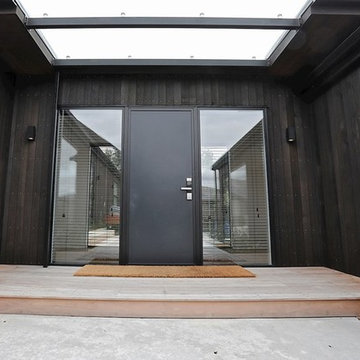
The expansive front entrance to the Wanaka feature home makes an impressive first impression.
Cette image montre une grande porte d'entrée minimaliste avec un mur marron, parquet foncé, une porte simple, une porte noire et un sol marron.
Cette image montre une grande porte d'entrée minimaliste avec un mur marron, parquet foncé, une porte simple, une porte noire et un sol marron.

The floor-to-ceiling cabinets provide customized, practical storage for hats, gloves, and shoes and just about anything else that comes through the door. To minimize scratches or dings, wainscoting was installed behind the bench for added durability.
Kara Lashuay
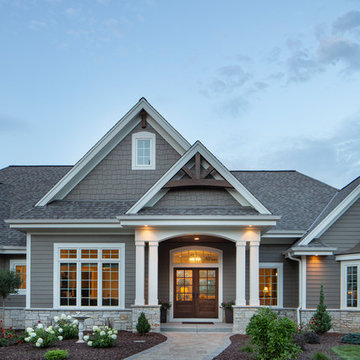
The large angled garage, double entry door, bay window and arches are the welcoming visuals to this exposed ranch. Exterior thin veneer stone, the James Hardie Timberbark siding and the Weather Wood shingles accented by the medium bronze metal roof and white trim windows are an eye appealing color combination. Impressive double transom entry door with overhead timbers and side by side double pillars.
(Ryan Hainey)
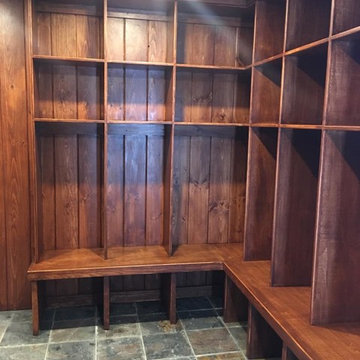
Idée de décoration pour une entrée craftsman avec un vestiaire, un mur marron, un sol en ardoise et un sol gris.
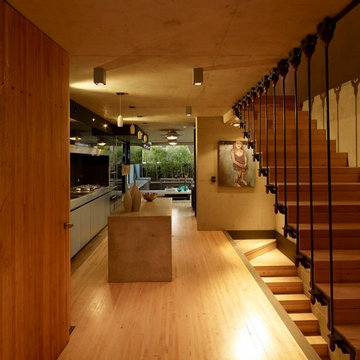
Brett Boardman
Aménagement d'un petit hall d'entrée industriel avec un mur marron, parquet clair, une porte simple, une porte en bois brun et un sol beige.
Aménagement d'un petit hall d'entrée industriel avec un mur marron, parquet clair, une porte simple, une porte en bois brun et un sol beige.
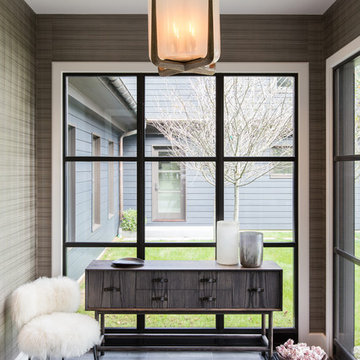
Federica Carlet
Idée de décoration pour une entrée design avec un mur marron et un sol gris.
Idée de décoration pour une entrée design avec un mur marron et un sol gris.
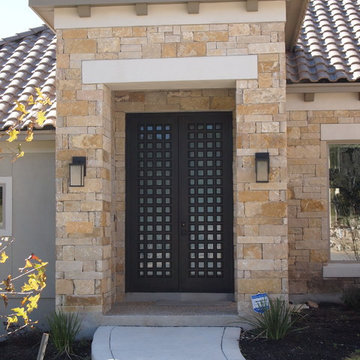
Wrought Iron Double Door - Castle 3 by Porte, Color Dark Bronze, Satin Glass
Cette photo montre une petite porte d'entrée chic avec un mur marron, sol en béton ciré, une porte double et une porte métallisée.
Cette photo montre une petite porte d'entrée chic avec un mur marron, sol en béton ciré, une porte double et une porte métallisée.
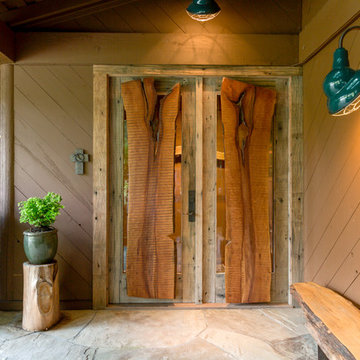
Caleb Melvin
Réalisation d'une porte d'entrée chalet avec un mur marron, une porte double et une porte en bois brun.
Réalisation d'une porte d'entrée chalet avec un mur marron, une porte double et une porte en bois brun.
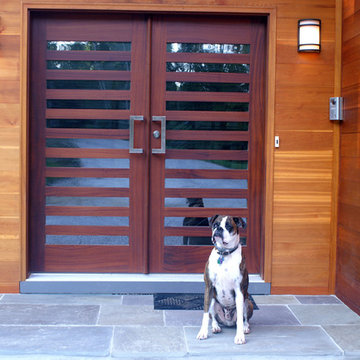
Unique contemporary home style features a wood and glass modern front entry door.
Available at http://www.millworkforless.com/avalon.htm
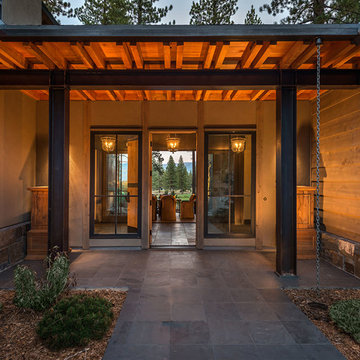
Vance Fox
Inspiration pour une grande porte d'entrée chalet avec une porte simple, une porte en bois brun, un mur marron et un sol en ardoise.
Inspiration pour une grande porte d'entrée chalet avec une porte simple, une porte en bois brun, un mur marron et un sol en ardoise.

This homage to prairie style architecture located at The Rim Golf Club in Payson, Arizona was designed for owner/builder/landscaper Tom Beck.
This home appears literally fastened to the site by way of both careful design as well as a lichen-loving organic material palatte. Forged from a weathering steel roof (aka Cor-Ten), hand-formed cedar beams, laser cut steel fasteners, and a rugged stacked stone veneer base, this home is the ideal northern Arizona getaway.
Expansive covered terraces offer views of the Tom Weiskopf and Jay Morrish designed golf course, the largest stand of Ponderosa Pines in the US, as well as the majestic Mogollon Rim and Stewart Mountains, making this an ideal place to beat the heat of the Valley of the Sun.
Designing a personal dwelling for a builder is always an honor for us. Thanks, Tom, for the opportunity to share your vision.
Project Details | Northern Exposure, The Rim – Payson, AZ
Architect: C.P. Drewett, AIA, NCARB, Drewett Works, Scottsdale, AZ
Builder: Thomas Beck, LTD, Scottsdale, AZ
Photographer: Dino Tonn, Scottsdale, AZ
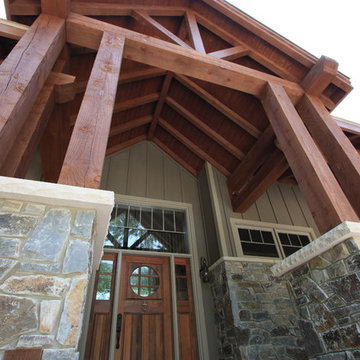
Cette image montre une porte d'entrée chalet de taille moyenne avec un mur marron, un sol en bois brun, une porte simple et une porte en bois brun.
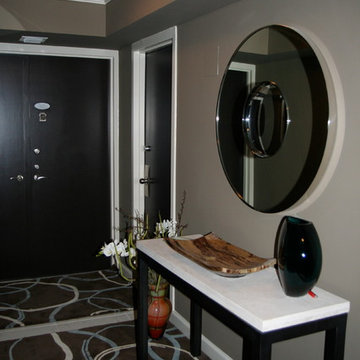
All Aspects of the job including, Design, Colors, Surfaces, Furnishings.
Laura Knight- Photo
Réalisation d'un petit hall d'entrée design avec un mur marron, un sol en carrelage de céramique, une porte double et une porte marron.
Réalisation d'un petit hall d'entrée design avec un mur marron, un sol en carrelage de céramique, une porte double et une porte marron.
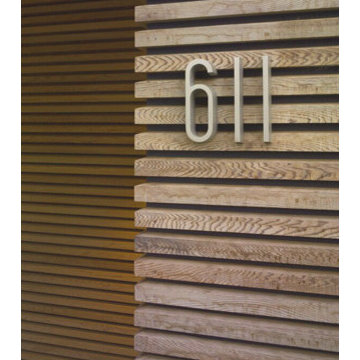
1800 square foot house is located in the Buena Vista Park District.
Exemple d'une petite porte d'entrée moderne avec un mur marron, une porte en bois foncé, parquet foncé et une porte simple.
Exemple d'une petite porte d'entrée moderne avec un mur marron, une porte en bois foncé, parquet foncé et une porte simple.
Idées déco d'entrées avec un mur marron
13