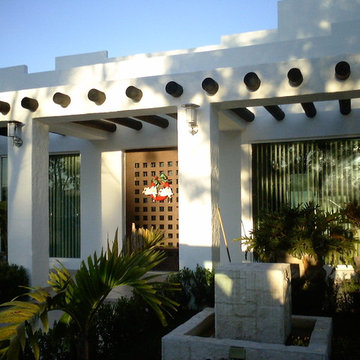Idées déco d'entrées avec une porte marron
Trier par :
Budget
Trier par:Populaires du jour
121 - 140 sur 3 938 photos
1 sur 2
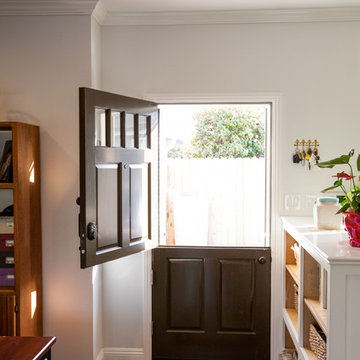
View of Hand Crafted Dutch Doors. Perfect for the pets to stay inside with a country touch.
Aménagement d'une petite entrée contemporaine avec un mur gris, parquet foncé, une porte hollandaise et une porte marron.
Aménagement d'une petite entrée contemporaine avec un mur gris, parquet foncé, une porte hollandaise et une porte marron.
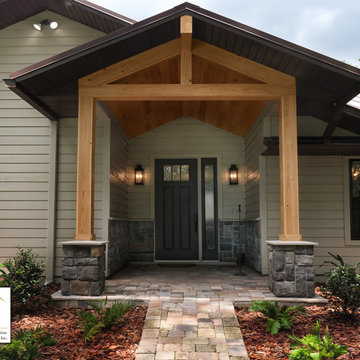
Front Entry Addition with Boral Cobblefield San Francisco Stone Based Columns & Wainscot. Clear Coated Cypress Tongue & Groove Ceiling. New ThermaTru 3-Lite, 2-Panel Door & Single Sidelite with Rainglass Inserts and Painted SW 7020 Black Fox to Match Bronze Windows. Feiss Pediment 2-Light Outdoor Sconces in Dark Aged Copper. Exterior Repainted in SW 7031 Mega Greige.
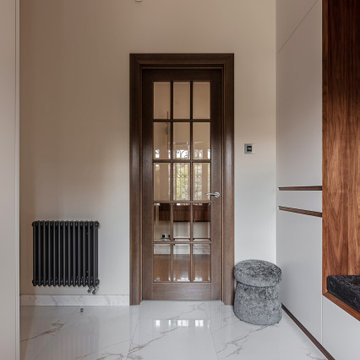
Idée de décoration pour une grande porte d'entrée design avec un mur beige, un sol en carrelage de porcelaine, une porte double, une porte marron et un sol blanc.
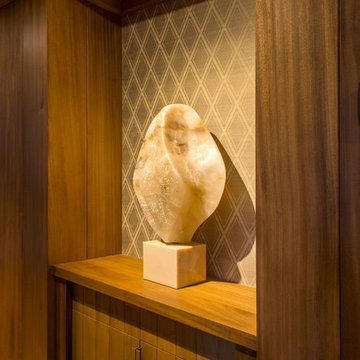
Architect + Interior Design: Olson-Olson Architects,
Construction: Bruce Olson Construction,
Photography: Vance Fox
Inspiration pour une entrée chalet de taille moyenne avec un couloir, un mur marron, un sol en bois brun, une porte simple et une porte marron.
Inspiration pour une entrée chalet de taille moyenne avec un couloir, un mur marron, un sol en bois brun, une porte simple et une porte marron.

When i first met Carolyn none of the walls had any ary, prhotos or decorative lighting. She expressed the desire to make her home warmer and more homey and needed help filling in the blanks on just about everything. She didn't know how to express her style but was able to convey that she knew what she liked when she saw it and just didn't know how to put it together or where to start or what would work. A foyer needs to be inviting as well as practical. Guest should have a place to sit and place thier keys and belongings. A mirror to check ones makeup and umbrella stand for inclement weather are all key elements to to a foyer or entrance. Here we added the foyer table and some flowers along with the corner chair from Aurhaus. the foyer lighting by Currey and company by finally arrive and was installed and the mirror from Uttermost was the final touch. We aren't 100% done but we are well on our way.
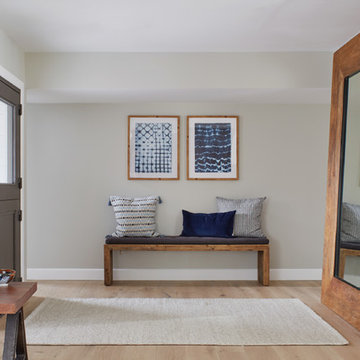
Laura Moss Photography
Idées déco pour un hall d'entrée classique de taille moyenne avec un mur beige, un sol en bois brun, une porte hollandaise, une porte marron et un sol beige.
Idées déco pour un hall d'entrée classique de taille moyenne avec un mur beige, un sol en bois brun, une porte hollandaise, une porte marron et un sol beige.
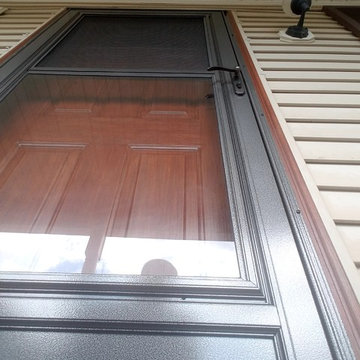
Replacement front entry door & new storm door
Aménagement d'une porte d'entrée classique avec un mur beige, une porte simple, une porte marron et un sol marron.
Aménagement d'une porte d'entrée classique avec un mur beige, une porte simple, une porte marron et un sol marron.
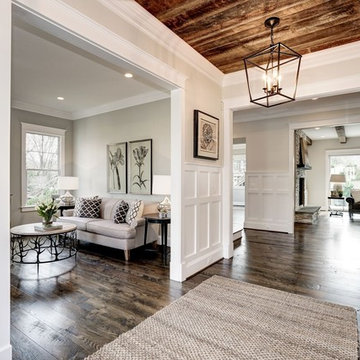
Inspiration pour une porte d'entrée rustique de taille moyenne avec un mur beige, parquet foncé, une porte double, une porte marron et un sol marron.
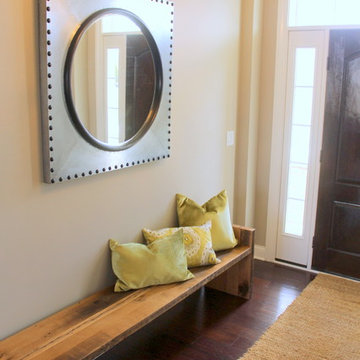
Réalisation d'une entrée tradition avec un couloir, un mur jaune, parquet foncé, une porte marron et une porte simple.
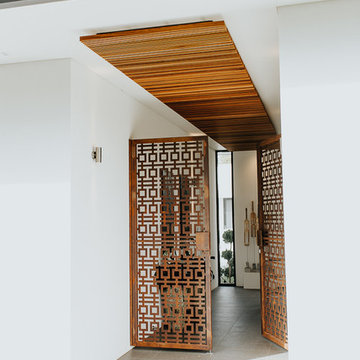
Unley Park award winning home. A collaboration between Designtech Studio & builder Finesse Built.
Belinda Monck Photography
Idées déco pour un petit hall d'entrée contemporain avec un mur blanc, un sol en carrelage de porcelaine, une porte double et une porte marron.
Idées déco pour un petit hall d'entrée contemporain avec un mur blanc, un sol en carrelage de porcelaine, une porte double et une porte marron.
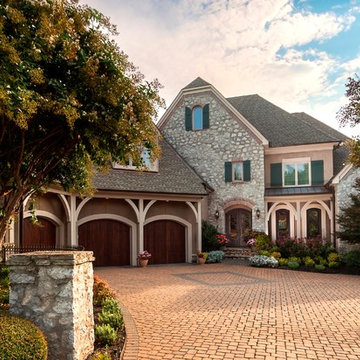
Bask in a breathtaking view every time you come home. This luxe and unique entryway and driveway sets the stage for one of our favorite projects—the ornate iron doors and windows finished in Cinnamon look absolutely beautiful on this exterior.
Photo by Jim Schmid Photography
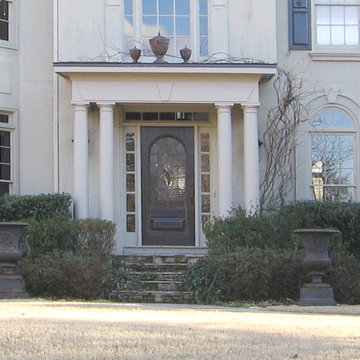
Four column portico with flat roof located in Cumming, GA. ©2012 Georgia Front Porch.
Aménagement d'une porte d'entrée classique de taille moyenne avec une porte simple et une porte marron.
Aménagement d'une porte d'entrée classique de taille moyenne avec une porte simple et une porte marron.
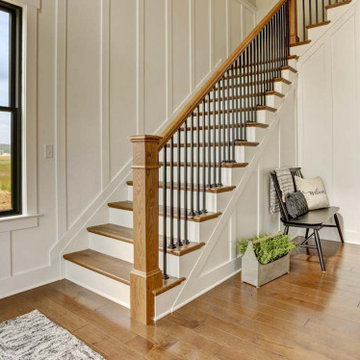
This charming 2-story craftsman style home includes a welcoming front porch, lofty 10’ ceilings, a 2-car front load garage, and two additional bedrooms and a loft on the 2nd level. To the front of the home is a convenient dining room the ceiling is accented by a decorative beam detail. Stylish hardwood flooring extends to the main living areas. The kitchen opens to the breakfast area and includes quartz countertops with tile backsplash, crown molding, and attractive cabinetry. The great room includes a cozy 2 story gas fireplace featuring stone surround and box beam mantel. The sunny great room also provides sliding glass door access to the screened in deck. The owner’s suite with elegant tray ceiling includes a private bathroom with double bowl vanity, 5’ tile shower, and oversized closet.
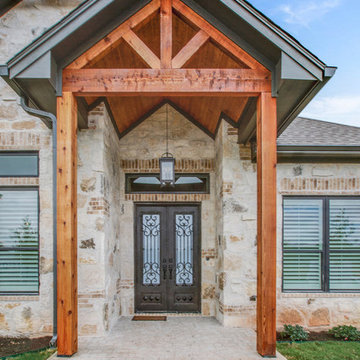
Idée de décoration pour une porte d'entrée chalet avec un mur beige, une porte double, une porte marron et un sol beige.
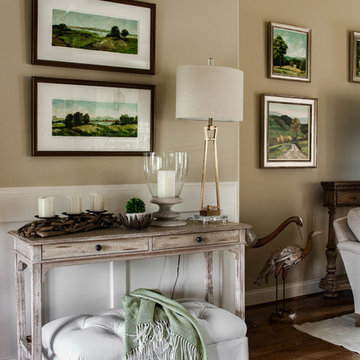
Bespoke paintings are all original acrylics on paper (Foyer) and canvas (Living Area) by Michelle Woolley Sauter, custom framing by One Coast Design.
Idée de décoration pour un hall d'entrée tradition de taille moyenne avec un mur beige, un sol en bois brun, une porte double, une porte marron et un sol marron.
Idée de décoration pour un hall d'entrée tradition de taille moyenne avec un mur beige, un sol en bois brun, une porte double, une porte marron et un sol marron.
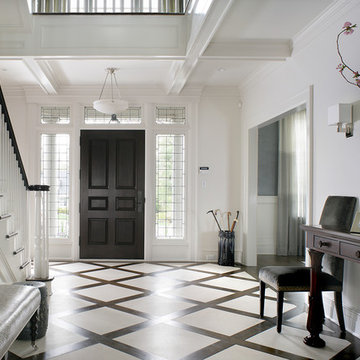
A welcoming entry area into this highly sophisticated home. The custom wood and tile patterned flooring creates interest and a focal point upon entering. The open ceiling and the glass surrounding the front door add light into this inviting space. Photography by Peter Rymwid.

Working close with a client who wanted to increase his entrance to a modern home, with creating a new ground floor w/c area and cupboard for coats etc. it was important for the client to have the bricks matching as close as possible. Before this project was completed he instructed us to re design his driveway and complete this in a charcoal and red block paving. We also moved on to complete his garden work in a natural slate and re decorate his home ground floor and install new white pvcu french doors
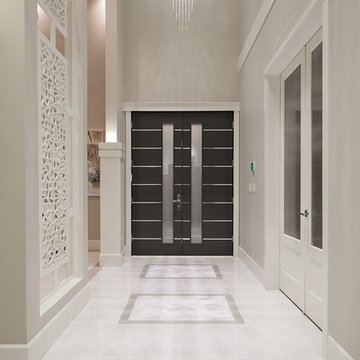
Contemporary Style Single Family Home in Beautiful British Columbia Made in the finest style, this West Coast home has an open floor plan and lots of high ceilings and windows!

Inviting entryway with beautiful ceiling details and lighting
Photo by Ashley Avila Photography
Aménagement d'un hall d'entrée bord de mer avec un mur gris, un sol en bois brun, une porte simple, une porte marron, un plafond décaissé et un sol marron.
Aménagement d'un hall d'entrée bord de mer avec un mur gris, un sol en bois brun, une porte simple, une porte marron, un plafond décaissé et un sol marron.
Idées déco d'entrées avec une porte marron
7
