Idées déco d'entrées avec une porte marron
Trier par :
Budget
Trier par:Populaires du jour
181 - 200 sur 3 939 photos
1 sur 2
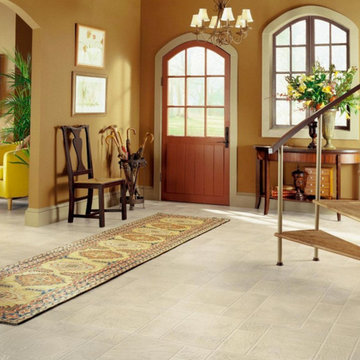
Inspiration pour une grande porte d'entrée traditionnelle avec un mur marron, un sol en vinyl, une porte simple, une porte marron et un sol beige.
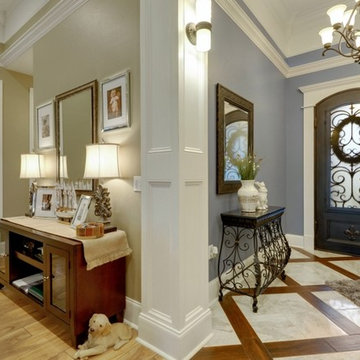
Custom flooring in The Alton by Elliott Homes combines a mixture of marble and wood look tiles.
Idées déco pour un hall d'entrée classique de taille moyenne avec un mur bleu, un sol en marbre, une porte simple et une porte marron.
Idées déco pour un hall d'entrée classique de taille moyenne avec un mur bleu, un sol en marbre, une porte simple et une porte marron.

Big country kitchen, over a herringbone pattern around the whole house. It was demolished a wall between the kitchen and living room to make the space opened. It was supported with loading beams.

玄関下足箱のみ再利用。
Cette image montre une entrée de taille moyenne avec un couloir, un mur gris, un sol en linoléum, une porte coulissante, une porte marron, un sol gris, un plafond en papier peint et du papier peint.
Cette image montre une entrée de taille moyenne avec un couloir, un mur gris, un sol en linoléum, une porte coulissante, une porte marron, un sol gris, un plafond en papier peint et du papier peint.
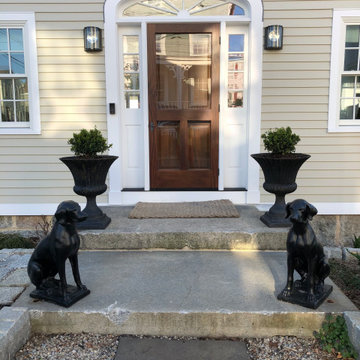
Réalisation d'une porte d'entrée tradition de taille moyenne avec une porte simple et une porte marron.
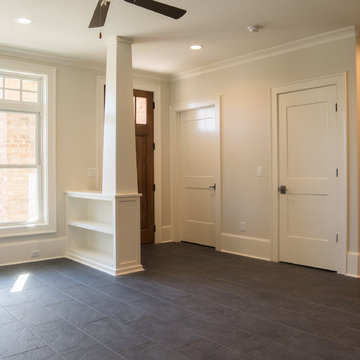
Located in the coveted West End of downtown Greenville, SC, Park Place on Hudson St. brings new living to old Greenville. Just a half-mile from Flour Field, a short walk to the Swamp Rabbit Trail, and steps away from the future Unity Park, this community is ideal for families young and old. The craftsman style town home community consists of twenty-three units, thirteen with 3 beds/2.5 baths and ten with 2 beds/2.5baths.
The design concept they came up with was simple – three separate buildings with two basic floors plans that were fully customizable. Each unit came standard with an elevator, hardwood floors, high-end Kitchen Aid appliances, Moen plumbing fixtures, tile showers, granite countertops, wood shelving in all closets, LED recessed lighting in all rooms, private balconies with built-in grill stations and large sliding glass doors. While the outside craftsman design with large front and back porches was set by the city, the interiors were fully customizable. The homeowners would meet with a designer at the Park Place on Hudson Showroom to pick from a selection of standard options, all items that would go in their home. From cabinets to door handles, from tile to paint colors, there was virtually no interior feature that the owners did not have the option to choose. They also had the ability to fully customize their unit with upgrades by meeting with each vendor individually and selecting the products for their home – some of the owners even choose to re-design the floor plans to better fit their lifestyle.
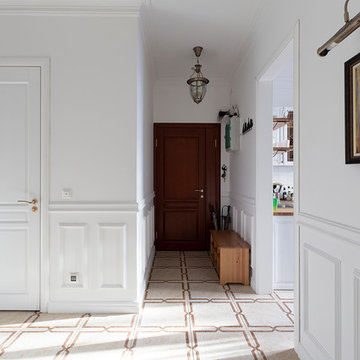
Tatiana Nikitina
Cette photo montre une porte d'entrée scandinave de taille moyenne avec un mur blanc, un sol en carrelage de céramique, une porte simple, une porte marron et un sol beige.
Cette photo montre une porte d'entrée scandinave de taille moyenne avec un mur blanc, un sol en carrelage de céramique, une porte simple, une porte marron et un sol beige.
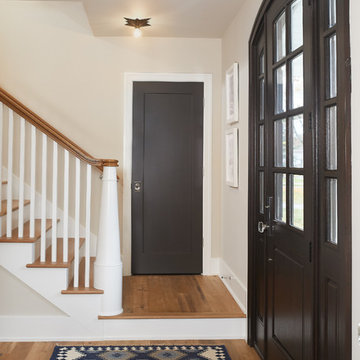
An inviting foyer with its own charm welcomes you to the home. The arched doorway, custom stair railing, rich brown doors, and fun star-shaped flush-mount ceiling fixtures create a welcoming space for all.
Photographer: Ashley Avila Photography
Interior Design: Vision Interiors by Visbeen
Builder: Joel Peterson Homes
Photography by Ashley Avila

This is the welcome that you get when you come through the front door... not bad, hey?
Réalisation d'un hall d'entrée chalet de taille moyenne avec un mur beige, sol en béton ciré, une porte simple, une porte marron, un sol gris et poutres apparentes.
Réalisation d'un hall d'entrée chalet de taille moyenne avec un mur beige, sol en béton ciré, une porte simple, une porte marron, un sol gris et poutres apparentes.
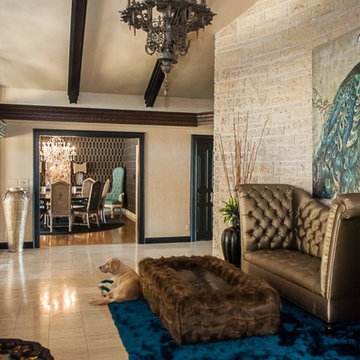
Add a club chair with high arms and scooped back to any large entry. Furry cowhide coffee table has multiple functions, can serves as a bench.
Idée de décoration pour une grande porte d'entrée design avec un sol en carrelage de céramique, une porte double et une porte marron.
Idée de décoration pour une grande porte d'entrée design avec un sol en carrelage de céramique, une porte double et une porte marron.
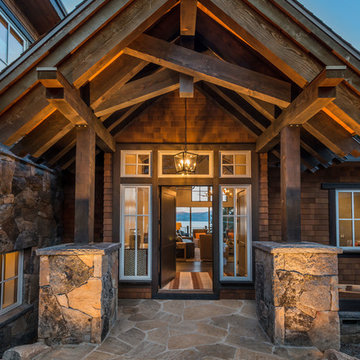
Vance Fox
Idées déco pour une porte d'entrée montagne de taille moyenne avec un mur marron, un sol en ardoise, une porte simple, une porte marron et un sol marron.
Idées déco pour une porte d'entrée montagne de taille moyenne avec un mur marron, un sol en ardoise, une porte simple, une porte marron et un sol marron.
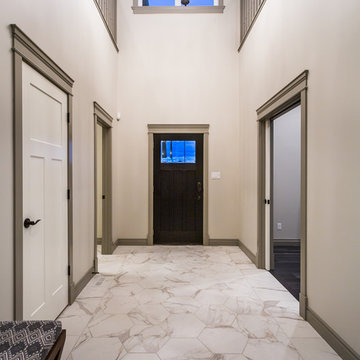
Idée de décoration pour une très grande entrée design avec un couloir, un mur beige, un sol en carrelage de porcelaine, une porte simple et une porte marron.
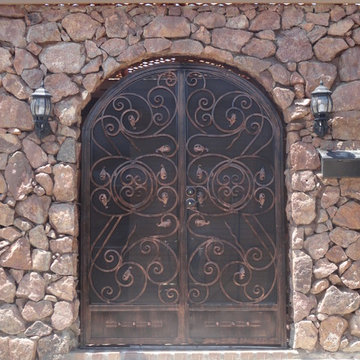
Cette image montre une porte d'entrée chalet de taille moyenne avec une porte double et une porte marron.

Once an empty vast foyer, this busy family of five needed a space that suited their needs. As the primary entrance to the home for both the family and guests, the update needed to serve a variety of functions. Easy and organized drop zones for kids. Hidden coat storage. Bench seat for taking shoes on and off; but also a lovely and inviting space when entertaining.
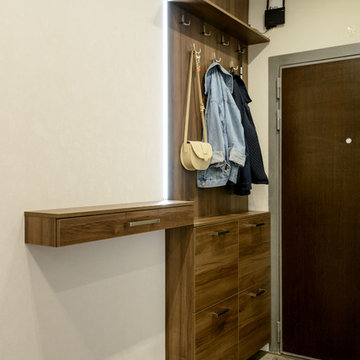
Exemple d'une porte d'entrée tendance de taille moyenne avec un mur beige, un sol en vinyl, une porte simple, une porte marron et un sol marron.
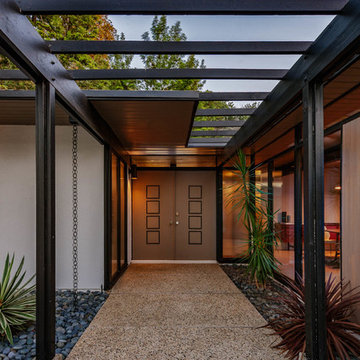
Idées déco pour une porte d'entrée rétro de taille moyenne avec une porte double et une porte marron.
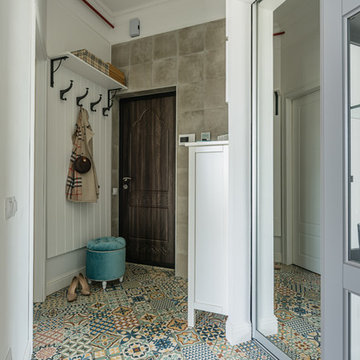
фотограф Андрей Семченко
Réalisation d'une petite porte d'entrée bohème avec un mur blanc, un sol en carrelage de céramique, une porte simple, une porte marron et un sol multicolore.
Réalisation d'une petite porte d'entrée bohème avec un mur blanc, un sol en carrelage de céramique, une porte simple, une porte marron et un sol multicolore.
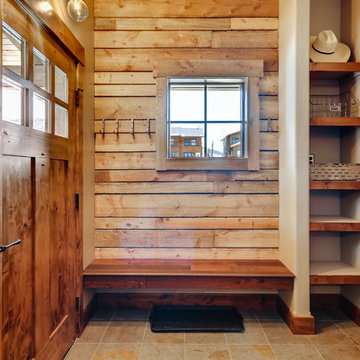
Rent this cabin in Grand Lake Colorado at www.GrandLakeCabinRentals.com
Réalisation d'une petite entrée chalet avec un vestiaire, un mur marron, un sol en ardoise, une porte simple, une porte marron et un sol gris.
Réalisation d'une petite entrée chalet avec un vestiaire, un mur marron, un sol en ardoise, une porte simple, une porte marron et un sol gris.
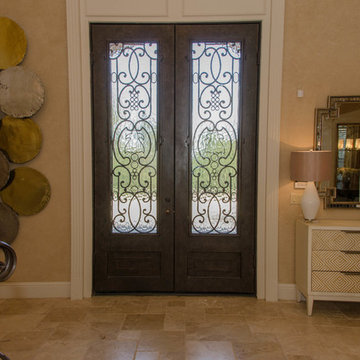
This entry is grand! With doors that are 14 feet high, you really have to think how to make an impact. We decided to put a geometric hand painted gold front chest and mirror to the right and a modern metallic gold and silver art installation to the left. Your guests will not forget your home once they leave.
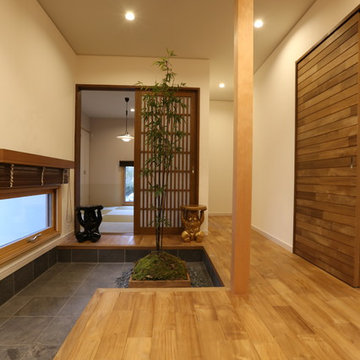
無垢のチーク、杉、樅の木やパインなどバランスよく使い、北欧を感じさせる落ち着いた空間に Photo by Hitomi Mese
Cette image montre une entrée asiatique avec un couloir, un mur blanc, parquet foncé, une porte simple et une porte marron.
Cette image montre une entrée asiatique avec un couloir, un mur blanc, parquet foncé, une porte simple et une porte marron.
Idées déco d'entrées avec une porte marron
10