Idées déco d'entrées avec une porte marron
Trier par :
Budget
Trier par:Populaires du jour
241 - 260 sur 3 939 photos
1 sur 2
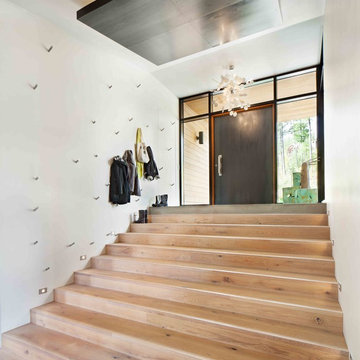
Gibeon Photography
Exemple d'une grande entrée tendance avec un couloir, un mur blanc, parquet clair, une porte simple et une porte marron.
Exemple d'une grande entrée tendance avec un couloir, un mur blanc, parquet clair, une porte simple et une porte marron.
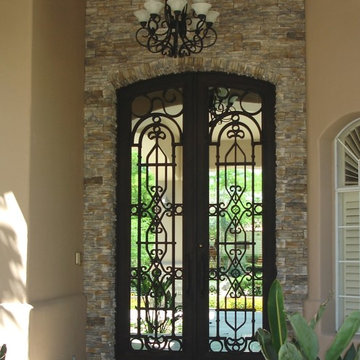
Visit Our Showroom!
15125 North Hayden Road
Scottsdale, AZ 85260
Idées déco pour une entrée classique de taille moyenne avec un mur beige, une porte double et une porte marron.
Idées déco pour une entrée classique de taille moyenne avec un mur beige, une porte double et une porte marron.
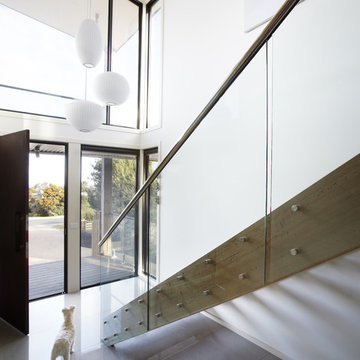
Double height ceiling offers a light flooded entrance.
Polished porcelain tiles and glass balustrades bounce the natural light around, and open timber treads enhance an airy feeling.
A trio of George Nelson pendant lights are enjoyed from both the ground and first floors.
Photography by Sam Penninger - Styling by Selena White
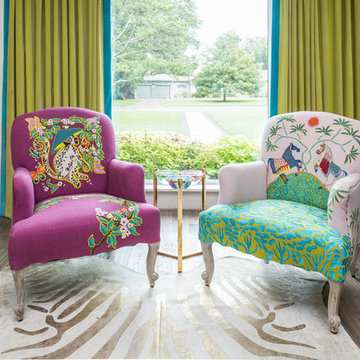
Exemple d'un hall d'entrée éclectique avec un mur blanc, un sol en bois brun, une porte simple, une porte marron et un sol marron.
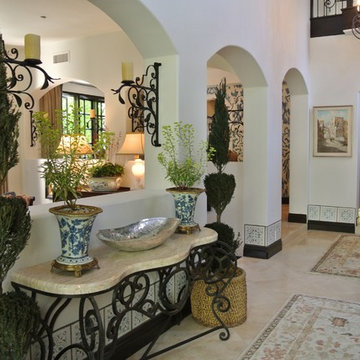
As you enter into the home you are greeted with fresh Spainish white walls in a matte finish and ebony brown doors and trim, hand painted / custom stenciled tiles above the baseboards to define the space, all original art work, custom iron candle sconces, two new oushak area rugs, a live Japanese Maple, preserved cypress trees in rustic baskets and live euphorbia in blue and white porcelain planters.
Interior Design by Leanne Michael
Photography by Gail Owens

This Entryway Table Will Be a decorative space that is mainly used to put down keys or other small items. Table with tray at bottom. Console Table
Réalisation d'une petite entrée minimaliste en bois avec un couloir, un mur blanc, un sol en carrelage de porcelaine, une porte simple, une porte marron, un sol beige et un plafond en bois.
Réalisation d'une petite entrée minimaliste en bois avec un couloir, un mur blanc, un sol en carrelage de porcelaine, une porte simple, une porte marron, un sol beige et un plafond en bois.

This homeowner had a very limited space to work with and they were worried it wouldn’t be possible to install a water feature in their yard at all!
They were willing to settle for a small fountain when they called us, but we assured them we were up for this challenge in building them their dream waterscape at a larger scale than they could even imagine.
We turned this steep hill and retaining wall into their own personal secret garden. We constructed a waterfall that looked like the home was built around and existed naturally in nature. Our experts in waterfall building and masonry were able to ensure the retaining wall continued to do it’s job of holding up the hillside and keeping this waterfall in place for a lifetime to come.
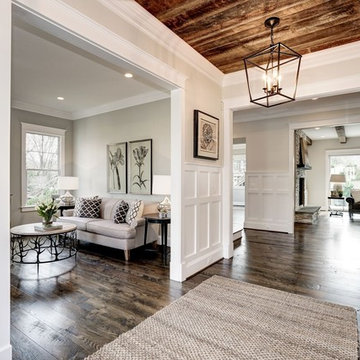
Inspiration pour une porte d'entrée rustique de taille moyenne avec un mur beige, parquet foncé, une porte double, une porte marron et un sol marron.
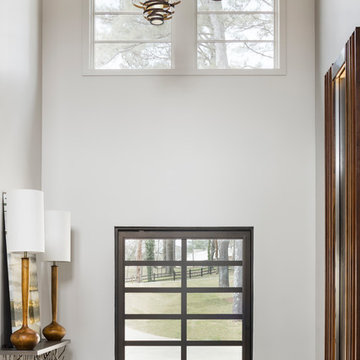
Tommy Daspit Photographer
Inspiration pour un grand hall d'entrée traditionnel avec un mur blanc, un sol en carrelage de céramique, une porte pivot, une porte marron et un sol beige.
Inspiration pour un grand hall d'entrée traditionnel avec un mur blanc, un sol en carrelage de céramique, une porte pivot, une porte marron et un sol beige.
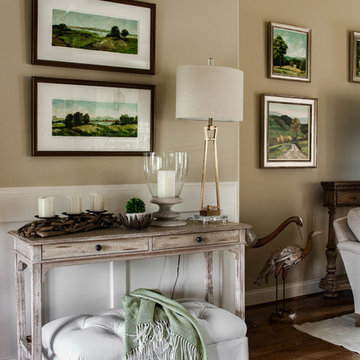
Bespoke paintings are all original acrylics on paper (Foyer) and canvas (Living Area) by Michelle Woolley Sauter, custom framing by One Coast Design.
Idée de décoration pour un hall d'entrée tradition de taille moyenne avec un mur beige, un sol en bois brun, une porte double, une porte marron et un sol marron.
Idée de décoration pour un hall d'entrée tradition de taille moyenne avec un mur beige, un sol en bois brun, une porte double, une porte marron et un sol marron.
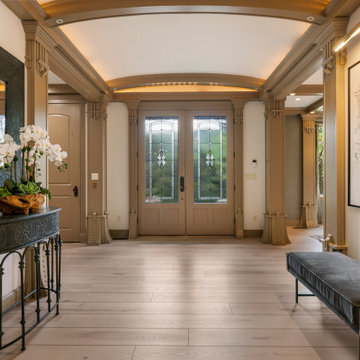
Clean and bright for a space where you can clear your mind and relax. Unique knots bring life and intrigue to this tranquil maple design. With the Modin Collection, we have raised the bar on luxury vinyl plank. The result is a new standard in resilient flooring. Modin offers true embossed in register texture, a low sheen level, a rigid SPC core, an industry-leading wear layer, and so much more.
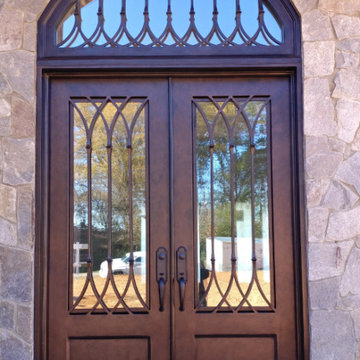
Gorgeously complementing this home's stone exterior, this custom craftsman double iron door is paired with a transom for maximum light.
Aménagement d'une grande porte d'entrée craftsman avec une porte double et une porte marron.
Aménagement d'une grande porte d'entrée craftsman avec une porte double et une porte marron.
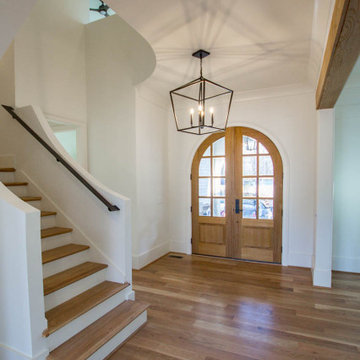
Aménagement d'une grande entrée campagne avec un mur blanc, parquet clair, une porte double, une porte marron et un sol marron.
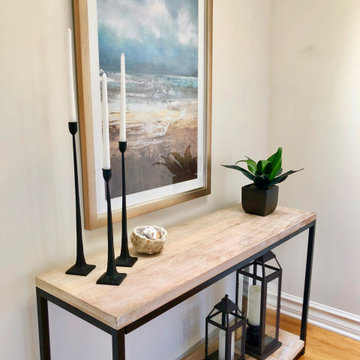
Aménagement d'un grand hall d'entrée classique avec un mur blanc, un sol en bois brun, une porte double, une porte marron et un sol marron.
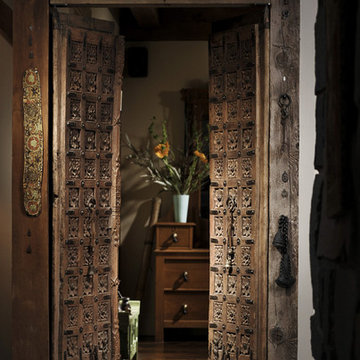
The rich ingenuity of rustic materials, warm colors and varying texture lend to an inviting ambiance.
Idées déco pour une porte d'entrée avec une porte double et une porte marron.
Idées déco pour une porte d'entrée avec une porte double et une porte marron.
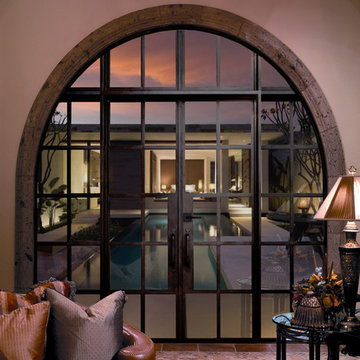
Lux Line
Inspiration pour une porte d'entrée design de taille moyenne avec un mur beige, un sol en marbre, une porte double et une porte marron.
Inspiration pour une porte d'entrée design de taille moyenne avec un mur beige, un sol en marbre, une porte double et une porte marron.
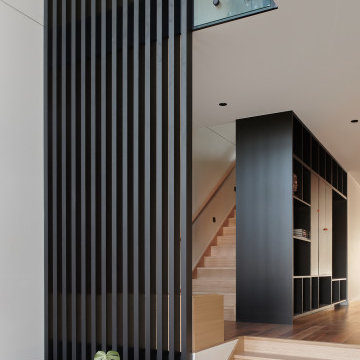
Inspiration pour un hall d'entrée design de taille moyenne avec une porte pivot, une porte marron, du lambris, un mur blanc, un sol en bois brun et un sol orange.
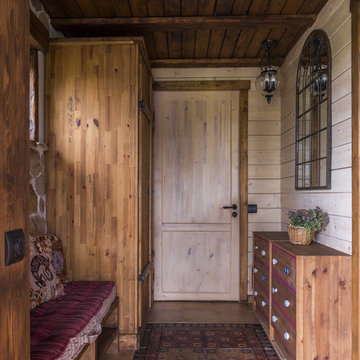
Дина Александрова фотограф
Inspiration pour un vestibule chalet de taille moyenne avec un mur beige, un sol en carrelage de porcelaine, une porte simple, une porte marron et un sol rouge.
Inspiration pour un vestibule chalet de taille moyenne avec un mur beige, un sol en carrelage de porcelaine, une porte simple, une porte marron et un sol rouge.

This home is a modern farmhouse on the outside with an open-concept floor plan and nautical/midcentury influence on the inside! From top to bottom, this home was completely customized for the family of four with five bedrooms and 3-1/2 bathrooms spread over three levels of 3,998 sq. ft. This home is functional and utilizes the space wisely without feeling cramped. Some of the details that should be highlighted in this home include the 5” quartersawn oak floors, detailed millwork including ceiling beams, abundant natural lighting, and a cohesive color palate.
Space Plans, Building Design, Interior & Exterior Finishes by Anchor Builders
Andrea Rugg Photography
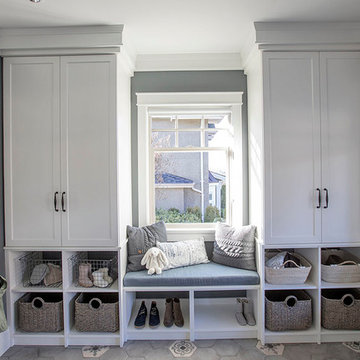
Réalisation d'une entrée tradition de taille moyenne avec un vestiaire, un mur gris, une porte simple et une porte marron.
Idées déco d'entrées avec une porte marron
13