Idées déco d'entrées campagne avec une porte en verre
Trier par :
Budget
Trier par:Populaires du jour
81 - 100 sur 317 photos
1 sur 3
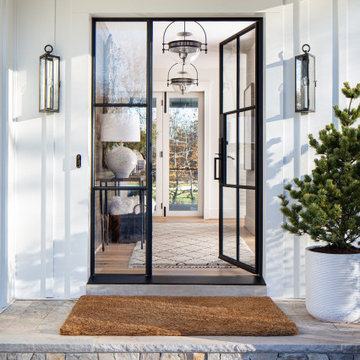
Entrance and Covered Porch
Cette image montre une porte d'entrée rustique de taille moyenne avec un mur blanc, un sol en bois brun, une porte simple, une porte en verre et un sol beige.
Cette image montre une porte d'entrée rustique de taille moyenne avec un mur blanc, un sol en bois brun, une porte simple, une porte en verre et un sol beige.
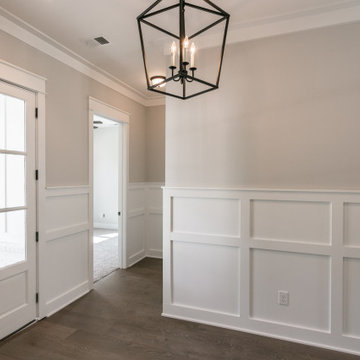
Aménagement d'un hall d'entrée campagne de taille moyenne avec un mur gris, un sol en vinyl, une porte simple, une porte en verre et un sol marron.
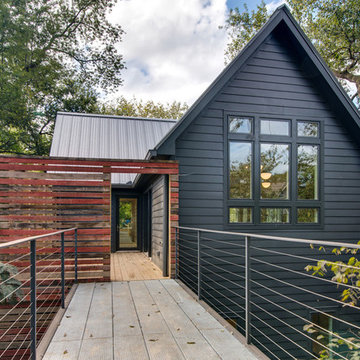
Idée de décoration pour une porte d'entrée champêtre avec un mur bleu, une porte simple et une porte en verre.
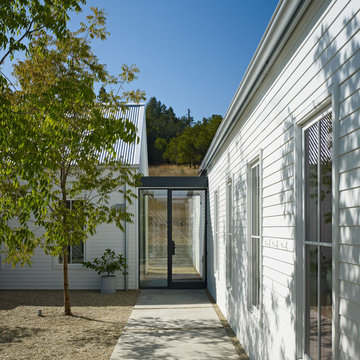
Photography by Bruce Damonte
Inspiration pour une porte d'entrée rustique avec une porte simple et une porte en verre.
Inspiration pour une porte d'entrée rustique avec une porte simple et une porte en verre.
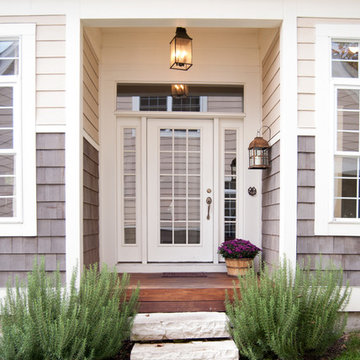
Even the utility entrance of the Schneider home offers a warm welcome, as guests are brought in by way of a stone path and stacked split-faced steps. An unassuming neutral palette is enhanced with Ipe decking and weathered fixtures.
Ipe, a Braziian hardwood, is ideal for outdoor applications, lasting 25-40 years without treatment. As Gayle explains, "It is lower maintenance if you let it age naturally, like teak or cedar, but we've chosen to seal it yearly to highlight and retain more of the deeper, richer color."
Adrienne DeRosa Photography © 2013 Houzz

Cette image montre un grand hall d'entrée rustique avec un mur blanc, un sol en bois brun, une porte double, une porte en verre et un sol marron.
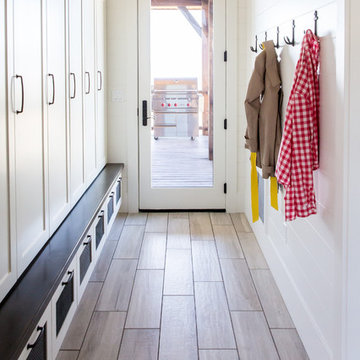
Réalisation d'une grande entrée champêtre avec un vestiaire, un mur blanc, un sol en carrelage de porcelaine, une porte simple et une porte en verre.
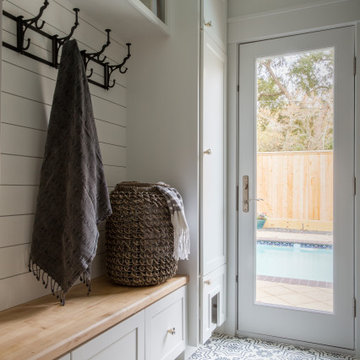
What used to be a very plain powder room was transformed into light and bright pool / powder room. The redesign involved squaring off the wall to incorporate an unusual herringbone barn door, ship lap walls, and new vanity.
We also opened up a new entry door from the poolside and a place for the family to hang towels. Hayley, the cat also got her own private bathroom with the addition of a built-in litter box compartment.
The patterned concrete tiles throughout this area added just the right amount of charm.
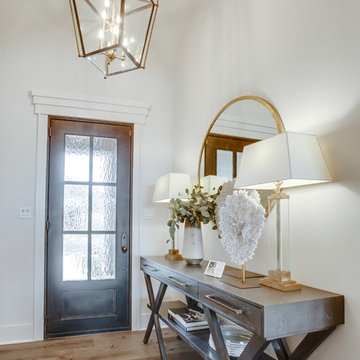
Idées déco pour une entrée campagne de taille moyenne avec un couloir, un mur blanc, parquet foncé, une porte simple, une porte en verre et un sol marron.
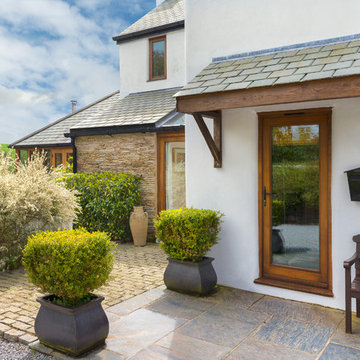
Front door with decorative porch cover. Colin Cadle Photography, Photo Styling Jan Cadle
Cette image montre une porte d'entrée rustique avec un mur blanc, une porte simple et une porte en verre.
Cette image montre une porte d'entrée rustique avec un mur blanc, une porte simple et une porte en verre.
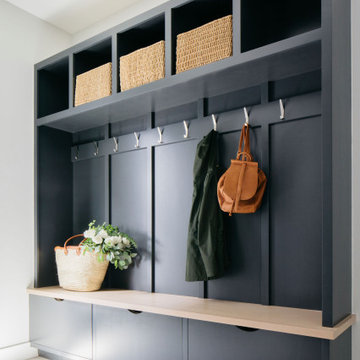
The best way to organize pure chaos? A mudroom.??
Mudrooms are often the first thing people see when they walk into a home, so we want them to be as organized as possible. Easier said than done because they’re also a high traffic space in the home.
Our designers can help determine what storage solutions are right for you so you can get the most out of your mudroom. Submit an inquiry through the “Contact” page of our website to design your mudroom today!
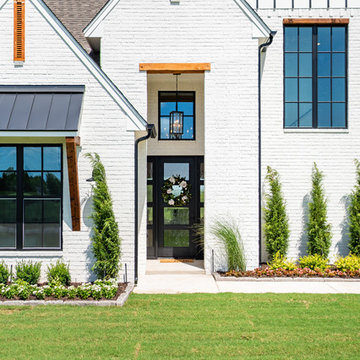
Idées déco pour une porte d'entrée campagne avec un mur blanc, une porte simple et une porte en verre.
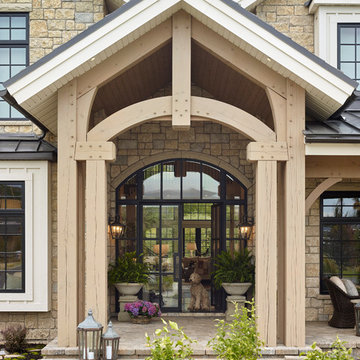
Cette photo montre une entrée nature avec une porte double et une porte en verre.

An open floor plan between the Kitchen, Dining, and Living areas is thoughtfully divided by sliding barn doors, providing both visual and acoustic separation. The rear screened porch and grilling area located off the Kitchen become the focal point for outdoor entertaining and relaxing. Custom cabinetry and millwork throughout are a testament to the talents of the builder, with the project proving how design-build relationships between builder and architect can thrive given similar design mindsets and passions for the craft of homebuilding.
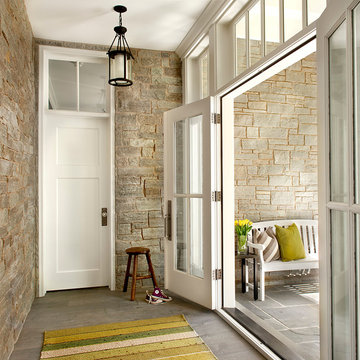
Elmhurst, IL Residence by
Charles Vincent George Architects
Photographs by
Tony Soluri
Idées déco pour un vestibule campagne avec une porte double et une porte en verre.
Idées déco pour un vestibule campagne avec une porte double et une porte en verre.
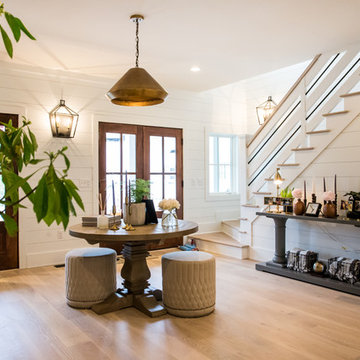
Cette photo montre un hall d'entrée nature avec un mur blanc, un sol en bois brun, une porte double, une porte en verre et un sol marron.
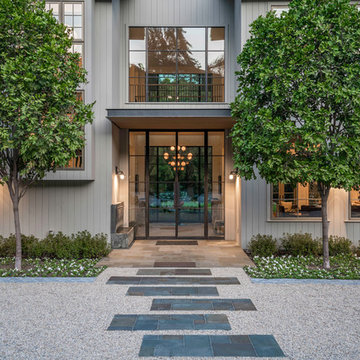
Blake Worthington
Cette image montre une porte d'entrée rustique avec une porte double et une porte en verre.
Cette image montre une porte d'entrée rustique avec une porte double et une porte en verre.
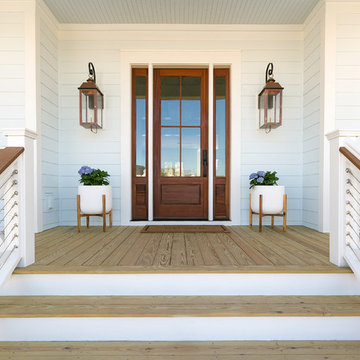
Patrick Brickman
Cette image montre une grande porte d'entrée rustique avec un mur bleu, parquet clair, une porte simple, une porte en verre et un sol beige.
Cette image montre une grande porte d'entrée rustique avec un mur bleu, parquet clair, une porte simple, une porte en verre et un sol beige.

This Paradise Model ATU is extra tall and grand! As you would in you have a couch for lounging, a 6 drawer dresser for clothing, and a seating area and closet that mirrors the kitchen. Quartz countertops waterfall over the side of the cabinets encasing them in stone. The custom kitchen cabinetry is sealed in a clear coat keeping the wood tone light. Black hardware accents with contrast to the light wood. A main-floor bedroom- no crawling in and out of bed. The wallpaper was an owner request; what do you think of their choice?
The bathroom has natural edge Hawaiian mango wood slabs spanning the length of the bump-out: the vanity countertop and the shelf beneath. The entire bump-out-side wall is tiled floor to ceiling with a diamond print pattern. The shower follows the high contrast trend with one white wall and one black wall in matching square pearl finish. The warmth of the terra cotta floor adds earthy warmth that gives life to the wood. 3 wall lights hang down illuminating the vanity, though durning the day, you likely wont need it with the natural light shining in from two perfect angled long windows.
This Paradise model was way customized. The biggest alterations were to remove the loft altogether and have one consistent roofline throughout. We were able to make the kitchen windows a bit taller because there was no loft we had to stay below over the kitchen. This ATU was perfect for an extra tall person. After editing out a loft, we had these big interior walls to work with and although we always have the high-up octagon windows on the interior walls to keep thing light and the flow coming through, we took it a step (or should I say foot) further and made the french pocket doors extra tall. This also made the shower wall tile and shower head extra tall. We added another ceiling fan above the kitchen and when all of those awning windows are opened up, all the hot air goes right up and out.
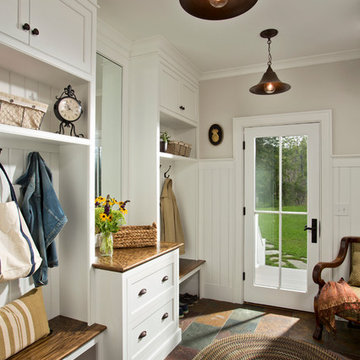
It’s easy to find a place to sit or stash a coat in this comfortably organized mudroom.
Scott Bergmann Photography
Exemple d'une entrée nature avec un vestiaire, un sol en ardoise, une porte simple, une porte en verre et un mur blanc.
Exemple d'une entrée nature avec un vestiaire, un sol en ardoise, une porte simple, une porte en verre et un mur blanc.
Idées déco d'entrées campagne avec une porte en verre
5