Idées déco d'entrées campagne avec une porte en verre
Trier par :
Budget
Trier par:Populaires du jour
161 - 180 sur 316 photos
1 sur 3
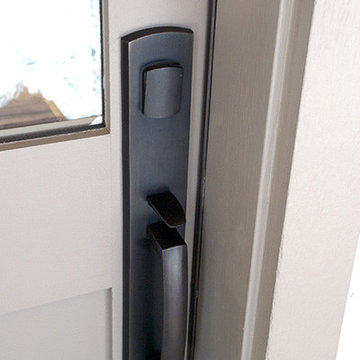
We chose a classic half glass door from Simpson with a solid-feeling bronze thumb latch entry lock. When you grab the entry handle the message is clear: a very solid, welcoming home.
Photos by Nicholas Borrell
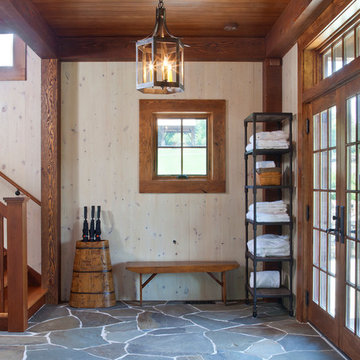
James Ray Spahn
Idée de décoration pour un hall d'entrée champêtre avec une porte double et une porte en verre.
Idée de décoration pour un hall d'entrée champêtre avec une porte double et une porte en verre.
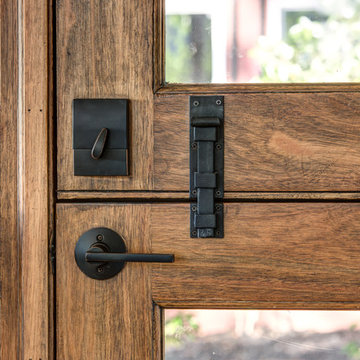
Idée de décoration pour une porte d'entrée champêtre de taille moyenne avec un mur gris, parquet foncé, une porte simple, une porte en verre et un sol marron.
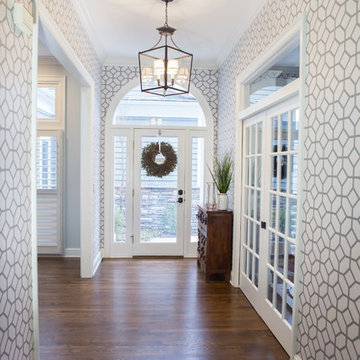
Photography by: Sophia Hronis-Arbis
Idées déco pour un hall d'entrée campagne de taille moyenne avec un mur multicolore, un sol en bois brun, une porte simple et une porte en verre.
Idées déco pour un hall d'entrée campagne de taille moyenne avec un mur multicolore, un sol en bois brun, une porte simple et une porte en verre.
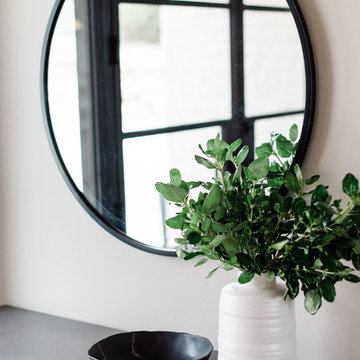
Madeline Harper Photography
Idées déco pour un grand hall d'entrée campagne avec un mur gris, parquet clair, une porte double, une porte en verre et un sol marron.
Idées déco pour un grand hall d'entrée campagne avec un mur gris, parquet clair, une porte double, une porte en verre et un sol marron.
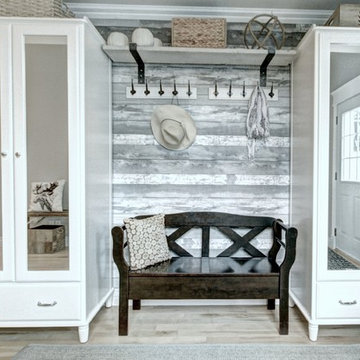
Aménagement d'une grande entrée campagne avec un vestiaire, un mur gris, parquet clair, une porte double, une porte en verre et un sol beige.
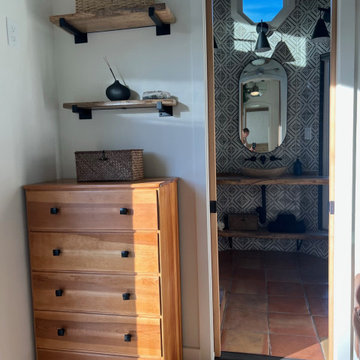
This Paradise Model ATU is extra tall and grand! As you would in you have a couch for lounging, a 6 drawer dresser for clothing, and a seating area and closet that mirrors the kitchen. Quartz countertops waterfall over the side of the cabinets encasing them in stone. The custom kitchen cabinetry is sealed in a clear coat keeping the wood tone light. Black hardware accents with contrast to the light wood. A main-floor bedroom- no crawling in and out of bed. The wallpaper was an owner request; what do you think of their choice?
The bathroom has natural edge Hawaiian mango wood slabs spanning the length of the bump-out: the vanity countertop and the shelf beneath. The entire bump-out-side wall is tiled floor to ceiling with a diamond print pattern. The shower follows the high contrast trend with one white wall and one black wall in matching square pearl finish. The warmth of the terra cotta floor adds earthy warmth that gives life to the wood. 3 wall lights hang down illuminating the vanity, though durning the day, you likely wont need it with the natural light shining in from two perfect angled long windows.
This Paradise model was way customized. The biggest alterations were to remove the loft altogether and have one consistent roofline throughout. We were able to make the kitchen windows a bit taller because there was no loft we had to stay below over the kitchen. This ATU was perfect for an extra tall person. After editing out a loft, we had these big interior walls to work with and although we always have the high-up octagon windows on the interior walls to keep thing light and the flow coming through, we took it a step (or should I say foot) further and made the french pocket doors extra tall. This also made the shower wall tile and shower head extra tall. We added another ceiling fan above the kitchen and when all of those awning windows are opened up, all the hot air goes right up and out.
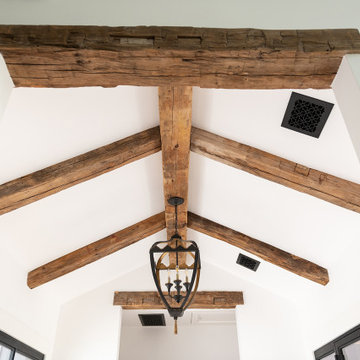
Cette photo montre un hall d'entrée nature avec un mur blanc, une porte double, une porte en verre et un plafond voûté.
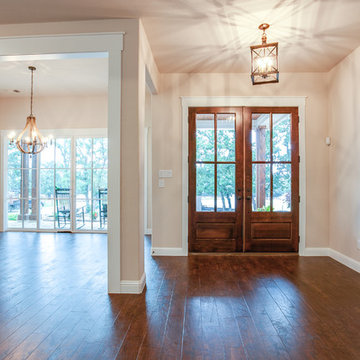
Ariana with ANM photography
Réalisation d'un grand hall d'entrée champêtre avec un mur beige, un sol en bois brun, une porte double, une porte en verre et un sol marron.
Réalisation d'un grand hall d'entrée champêtre avec un mur beige, un sol en bois brun, une porte double, une porte en verre et un sol marron.
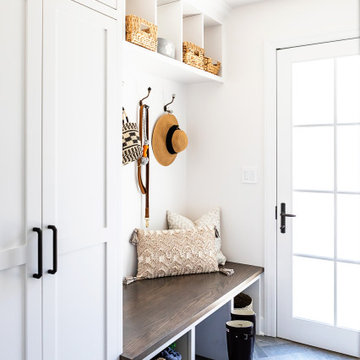
This Altadena home is the perfect example of modern farmhouse flair. The powder room flaunts an elegant mirror over a strapping vanity; the butcher block in the kitchen lends warmth and texture; the living room is replete with stunning details like the candle style chandelier, the plaid area rug, and the coral accents; and the master bathroom’s floor is a gorgeous floor tile.
Project designed by Courtney Thomas Design in La Cañada. Serving Pasadena, Glendale, Monrovia, San Marino, Sierra Madre, South Pasadena, and Altadena.
For more about Courtney Thomas Design, click here: https://www.courtneythomasdesign.com/
To learn more about this project, click here:
https://www.courtneythomasdesign.com/portfolio/new-construction-altadena-rustic-modern/
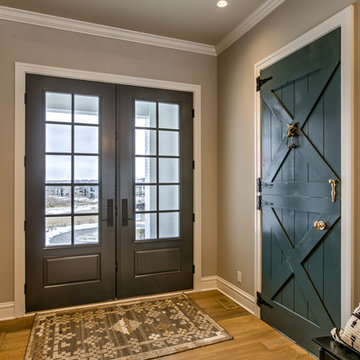
Cette image montre une porte d'entrée rustique de taille moyenne avec un mur gris, parquet clair, une porte double, une porte en verre et un sol marron.
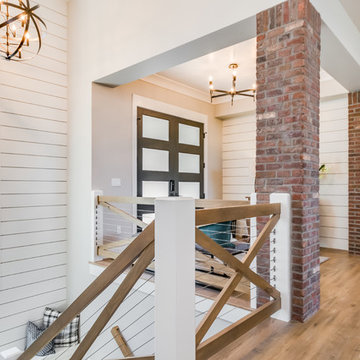
Idées déco pour une porte d'entrée campagne de taille moyenne avec un mur beige, un sol en bois brun, une porte double, une porte en verre et un sol marron.
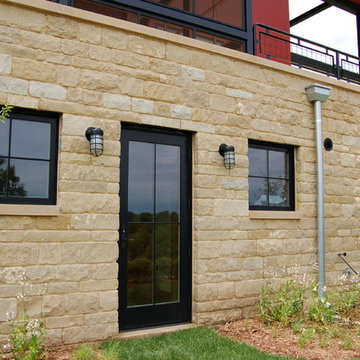
Marvin Windows and Doors
Tim Marr of Traditional Carpentry Inc
Cette image montre une grande porte d'entrée rustique avec une porte simple, une porte en verre, un mur beige et un sol en bois brun.
Cette image montre une grande porte d'entrée rustique avec une porte simple, une porte en verre, un mur beige et un sol en bois brun.
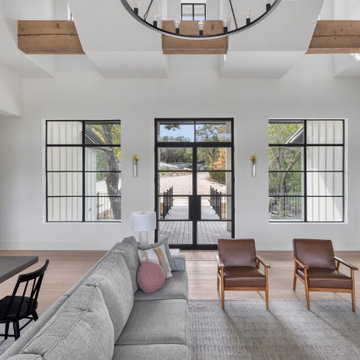
Idées déco pour une porte d'entrée campagne de taille moyenne avec un mur blanc, un sol en bois brun, une porte double, une porte en verre, un sol marron et poutres apparentes.
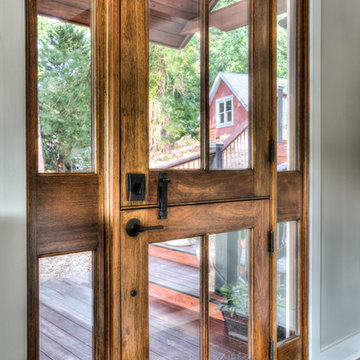
Idées déco pour une porte d'entrée campagne de taille moyenne avec un mur gris, parquet foncé, une porte simple, une porte en verre et un sol marron.
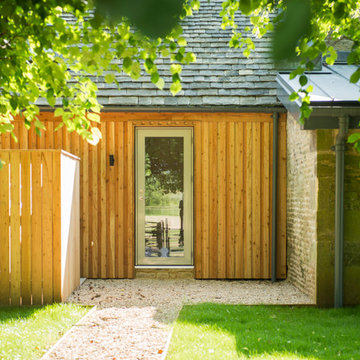
The conversion and extension of a derelict Cotswold stone barn to form a contemporary new family home using natural materials and retaining period features wherever possible. Cardinal roof tiles and Velfac windows. Larch cladding and new Cotswold stone walls by our local stone masons. Photography by Ed Shepherd, Project by Castellum Design and Build.
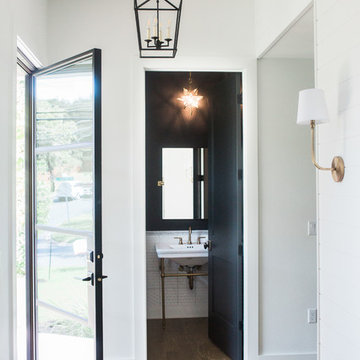
Idée de décoration pour un petit hall d'entrée champêtre avec un mur blanc, un sol en bois brun, une porte simple, une porte en verre et un sol marron.
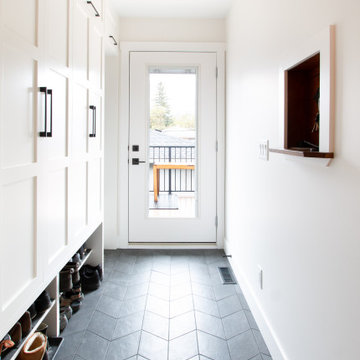
Cette image montre une entrée rustique avec un mur blanc, une porte simple, une porte en verre et un sol gris.
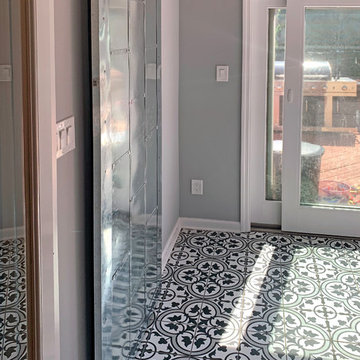
We selected a glass door to bring in natural light from the mudroom/laundry room.
Idées déco pour une entrée campagne de taille moyenne avec un vestiaire, un mur blanc, un sol en carrelage de céramique, une porte simple, une porte en verre et un sol noir.
Idées déco pour une entrée campagne de taille moyenne avec un vestiaire, un mur blanc, un sol en carrelage de céramique, une porte simple, une porte en verre et un sol noir.
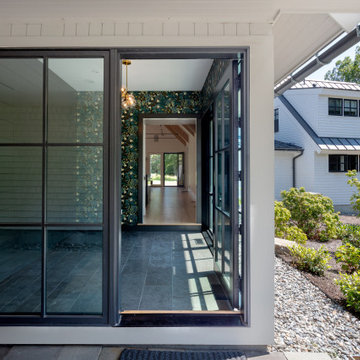
Entry Foyer /
Photographer: Robert Brewster Photography /
Architect: Matthew McGeorge, McGeorge Architecture Interiors
Idées déco pour un hall d'entrée campagne de taille moyenne avec un mur multicolore, une porte simple et une porte en verre.
Idées déco pour un hall d'entrée campagne de taille moyenne avec un mur multicolore, une porte simple et une porte en verre.
Idées déco d'entrées campagne avec une porte en verre
9