Idées déco d'entrées campagne avec une porte en verre
Trier par :
Budget
Trier par:Populaires du jour
141 - 160 sur 316 photos
1 sur 3
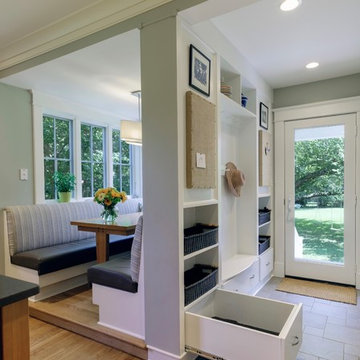
Mudroom drawers borrow room from under built-in seating
Michael S. Koryta
Réalisation d'une entrée champêtre de taille moyenne avec un sol en carrelage de céramique, un sol gris, un vestiaire, un mur vert, une porte simple et une porte en verre.
Réalisation d'une entrée champêtre de taille moyenne avec un sol en carrelage de céramique, un sol gris, un vestiaire, un mur vert, une porte simple et une porte en verre.

Aménagement d'une porte d'entrée campagne de taille moyenne avec un mur blanc, un sol en bois brun, une porte pivot, une porte en verre, un sol marron et un plafond en bois.
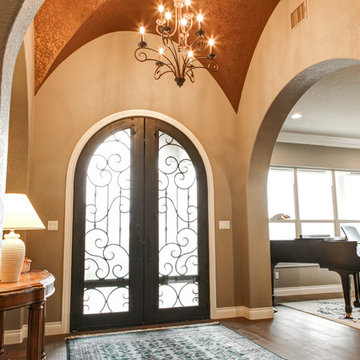
Idées déco pour un hall d'entrée campagne avec une porte double et une porte en verre.
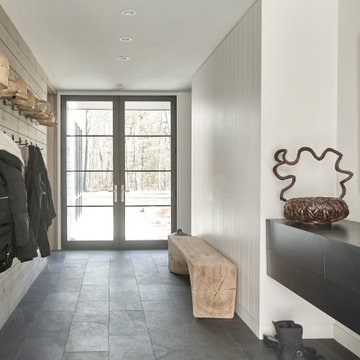
Idée de décoration pour un grand hall d'entrée champêtre avec un mur blanc, un sol en ardoise, une porte double, une porte en verre, un sol gris et du lambris.

Inspiration pour un grand hall d'entrée rustique avec un mur blanc, parquet clair, une porte double, une porte en verre, un sol marron et poutres apparentes.
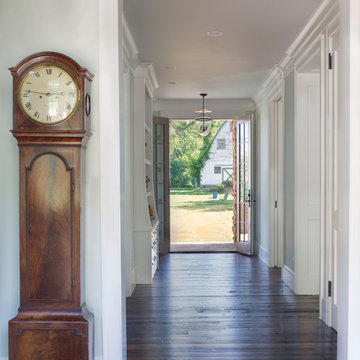
John Cole Photography
Cette image montre une entrée rustique avec un couloir, un mur gris, parquet foncé, une porte double et une porte en verre.
Cette image montre une entrée rustique avec un couloir, un mur gris, parquet foncé, une porte double et une porte en verre.
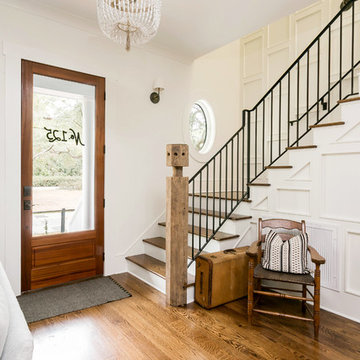
Inspiration pour un hall d'entrée rustique avec un mur blanc, un sol en bois brun, une porte simple, une porte en verre et un sol marron.
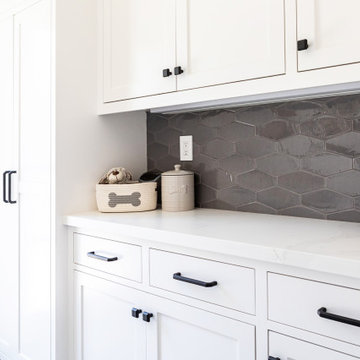
This Altadena home is the perfect example of modern farmhouse flair. The powder room flaunts an elegant mirror over a strapping vanity; the butcher block in the kitchen lends warmth and texture; the living room is replete with stunning details like the candle style chandelier, the plaid area rug, and the coral accents; and the master bathroom’s floor is a gorgeous floor tile.
Project designed by Courtney Thomas Design in La Cañada. Serving Pasadena, Glendale, Monrovia, San Marino, Sierra Madre, South Pasadena, and Altadena.
For more about Courtney Thomas Design, click here: https://www.courtneythomasdesign.com/
To learn more about this project, click here:
https://www.courtneythomasdesign.com/portfolio/new-construction-altadena-rustic-modern/
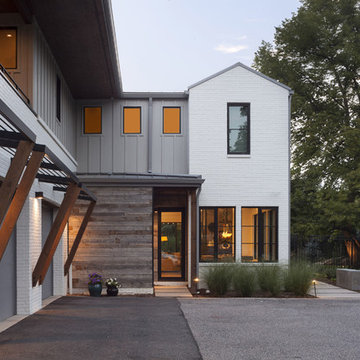
The clean lines and narrow profiles of these windows and hinge door offer a contemporary aesthetic.
Idées déco pour une porte d'entrée campagne avec un mur blanc, une porte simple, une porte en verre et un sol gris.
Idées déco pour une porte d'entrée campagne avec un mur blanc, une porte simple, une porte en verre et un sol gris.
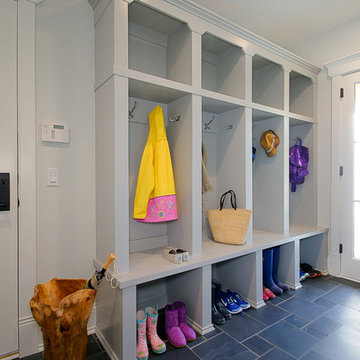
Inspiration pour une entrée rustique de taille moyenne avec un vestiaire, un mur blanc, un sol en ardoise, une porte simple et une porte en verre.
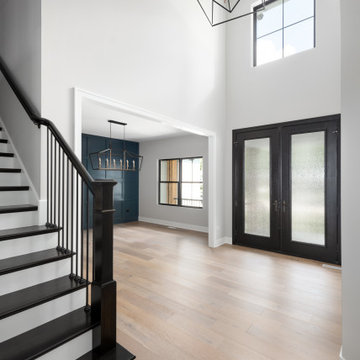
Here’s a beautiful two story entry with double doors, dark rich open staircase has a newer modern iron baluster design, wide plank wood flooring and a gorgeous modern chandelier! The geometric two tone fixture is the focal point of this entry! It’s from Galleria Lighting.
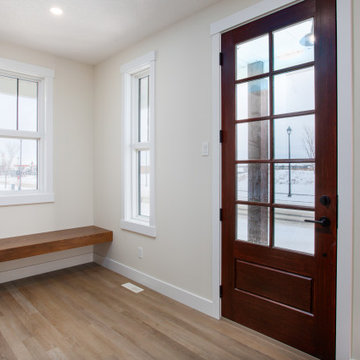
Plumbing - Hype Mechanical
Plumbing Fixtures - Best Plumbing
Mechanical - Pinnacle Mechanical
Tile - TMG Contractors
Electrical - Stony Plain Electric
Lights - Park Lighting
Appliances - Trail Appliance
Flooring - Titan Flooring
Cabinets - GEM Cabinets
Quartz - Urban Granite
Siding - Weatherguard exteriors
Railing - A-Clark
Brick - Custom Stone Creations
Security - FLEX Security
Audio - VanRam Communications
Excavating - Tundra Excavators
Paint - Forbes Painting
Foundation - Formex
Concrete - Dell Concrete
Windows/ Exterior Doors - All Weather Windows
Finishing - Superior Finishing & Railings
Trusses - Zytech
Weeping Tile - Lenbeth
Stairs - Sandhills
Railings - Specialized Stair & Rail
Fireplace - Wood & Energy
Drywall - Laurentian Drywall
overhead door - Barcol
Closets - Top Shelf Closets & Glass (except master closet - that was Superior Finishing)
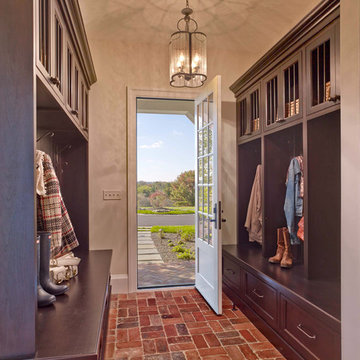
Cette photo montre une entrée nature de taille moyenne avec un vestiaire, un mur blanc, un sol en brique, une porte simple et une porte en verre.
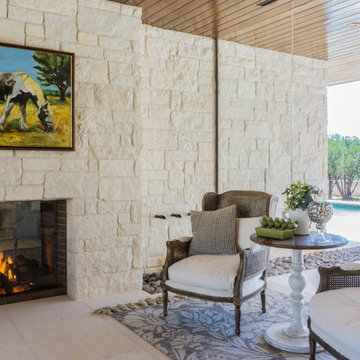
The Vineyard Farmhouse in the Peninsula at Rough Hollow. This 2017 Greater Austin Parade Home was designed and built by Jenkins Custom Homes. Cedar Siding and the Pine for the soffits and ceilings was provided by TimberTown.
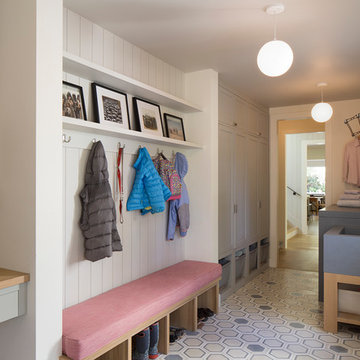
Paul Dyer
Exemple d'une grande entrée nature avec un mur blanc, un sol en carrelage de céramique, un vestiaire, une porte simple et une porte en verre.
Exemple d'une grande entrée nature avec un mur blanc, un sol en carrelage de céramique, un vestiaire, une porte simple et une porte en verre.
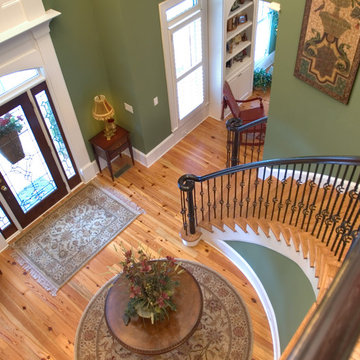
Atlanta Custom Builder, Quality Homes Built with Traditional Values
Location: 12850 Highway 9
Suite 600-314
Alpharetta, GA 30004
Inspiration pour un grand hall d'entrée rustique avec un mur vert, parquet clair, une porte pivot et une porte en verre.
Inspiration pour un grand hall d'entrée rustique avec un mur vert, parquet clair, une porte pivot et une porte en verre.
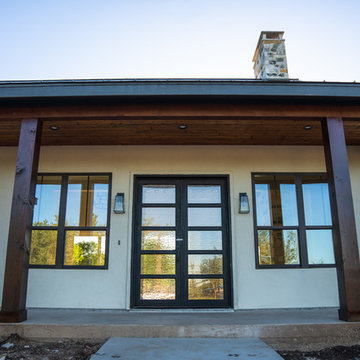
Aménagement d'une porte d'entrée campagne de taille moyenne avec un mur gris, sol en béton ciré, une porte double, une porte en verre et un sol gris.
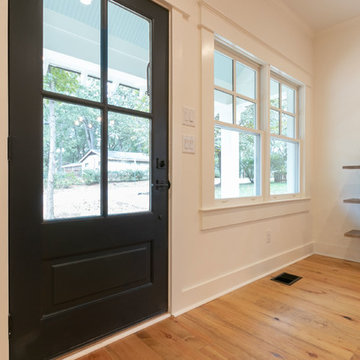
Inspiration pour une porte d'entrée rustique de taille moyenne avec un mur blanc, un sol en bois brun, une porte simple, une porte en verre et un sol marron.
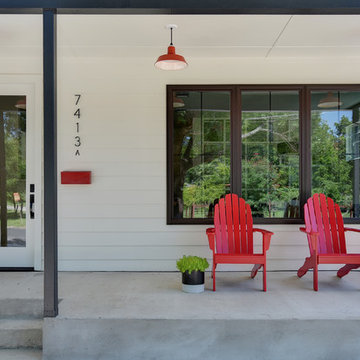
Réalisation d'une petite porte d'entrée champêtre avec une porte simple et une porte en verre.
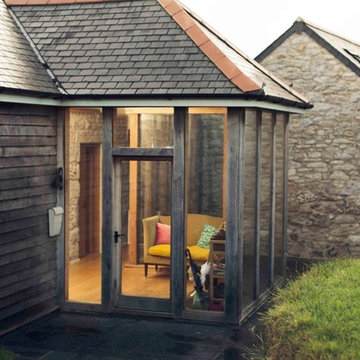
To provide a comprehensive approach to the design process, our landscape architects prepared a detailed hard and soft landscaping scheme. The existing original structures of the three stone buildings were retained in their entirety, using link elements to form a single dwelling. An oak framed fully glazed sunroom link and entrance porch were added features; the A-framed trusses of the new structure provide a traditional theme to the architecture, whilst also providing interest and height to the internal space.
Design & Planning & Landscape
by Laurence Associates
Image by BRAND TRAIN
Idées déco d'entrées campagne avec une porte en verre
8