Idées déco d'entrées campagne avec une porte en verre
Trier par :
Budget
Trier par:Populaires du jour
121 - 140 sur 316 photos
1 sur 3
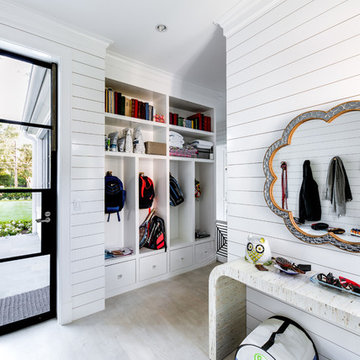
Cette image montre une entrée rustique avec un vestiaire, un mur blanc, une porte simple, une porte en verre et un sol beige.
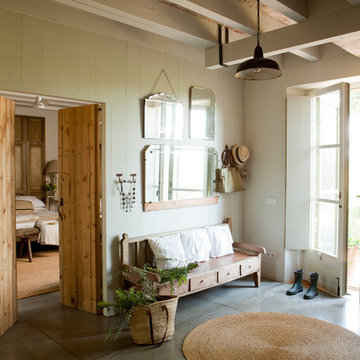
Idées déco pour une grande entrée campagne avec un mur beige, sol en béton ciré et une porte en verre.
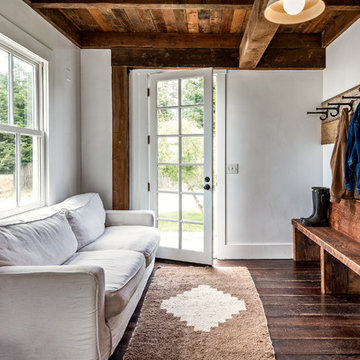
Photo by Bart Edson Photography
Http://www.bartedson.com
Cette image montre une entrée rustique avec un vestiaire, un mur blanc, parquet foncé, une porte simple, une porte en verre et un sol marron.
Cette image montre une entrée rustique avec un vestiaire, un mur blanc, parquet foncé, une porte simple, une porte en verre et un sol marron.
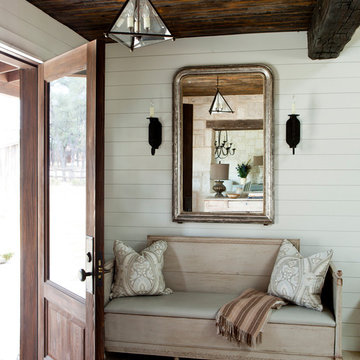
Nick Johnson, Photographer
Idées déco pour une entrée campagne avec un mur blanc, une porte simple et une porte en verre.
Idées déco pour une entrée campagne avec un mur blanc, une porte simple et une porte en verre.
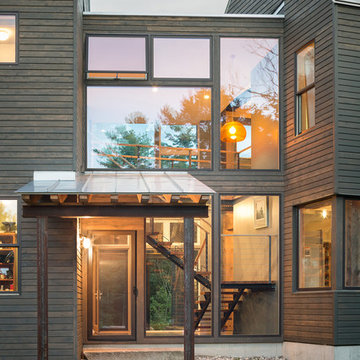
This covered entryway in integrated with two floors of large windows.
Trent Bell Photography
Cette image montre une porte d'entrée rustique avec une porte simple et une porte en verre.
Cette image montre une porte d'entrée rustique avec une porte simple et une porte en verre.
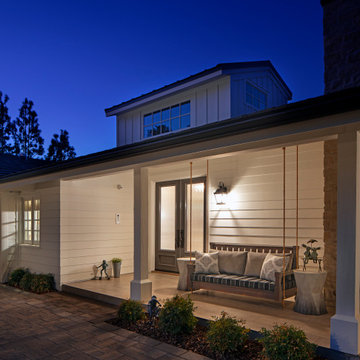
Welcoming modern farmhouse entry design with an enticing front porch swing greets guests...inviting them to sit and relax.
Aménagement d'une grande porte d'entrée campagne avec un mur blanc, un sol en carrelage de porcelaine, une porte double et une porte en verre.
Aménagement d'une grande porte d'entrée campagne avec un mur blanc, un sol en carrelage de porcelaine, une porte double et une porte en verre.
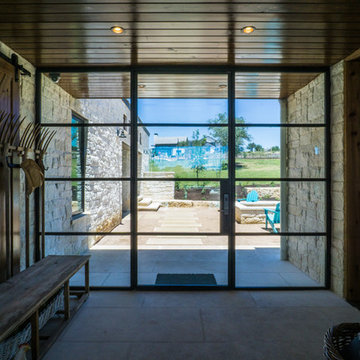
The Vineyard Farmhouse in the Peninsula at Rough Hollow. This 2017 Greater Austin Parade Home was designed and built by Jenkins Custom Homes. Cedar Siding and the Pine for the soffits and ceilings was provided by TimberTown.
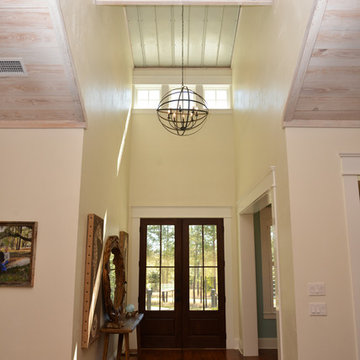
Andrea Cary
Idée de décoration pour un grand hall d'entrée champêtre avec un sol en bois brun, une porte double, un mur jaune et une porte en verre.
Idée de décoration pour un grand hall d'entrée champêtre avec un sol en bois brun, une porte double, un mur jaune et une porte en verre.
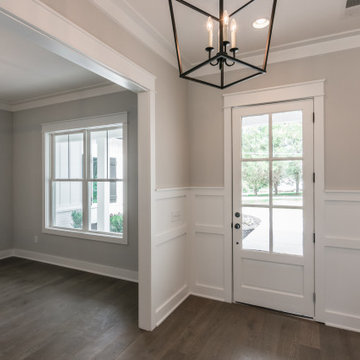
Réalisation d'un hall d'entrée champêtre de taille moyenne avec un mur gris, un sol en vinyl, une porte simple, une porte en verre et un sol marron.
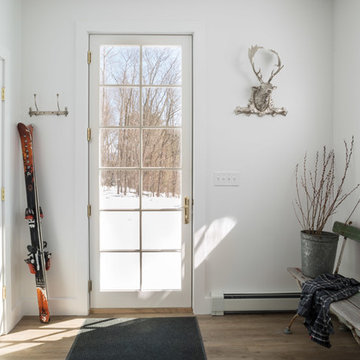
Cette image montre une entrée rustique avec un couloir, un mur blanc, parquet clair, une porte simple, une porte en verre et un sol beige.
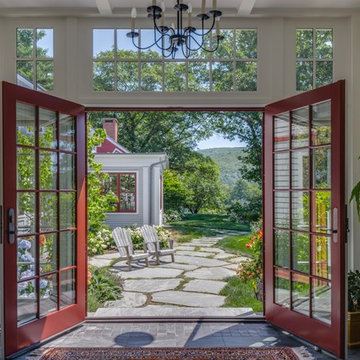
Brian Vanden Brink Photographer
New barn Entrance
Idée de décoration pour une grande entrée champêtre avec un mur beige, une porte double, une porte en verre et un sol gris.
Idée de décoration pour une grande entrée champêtre avec un mur beige, une porte double, une porte en verre et un sol gris.
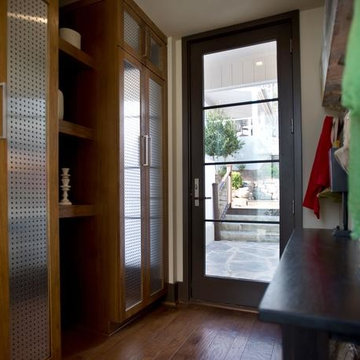
Idées déco pour une entrée campagne de taille moyenne avec un couloir, un mur blanc, parquet foncé, une porte simple, une porte en verre et un sol marron.
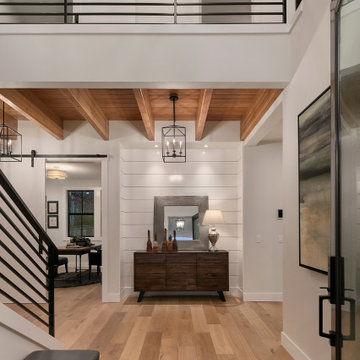
Enfort Homes - 2019
Aménagement d'un grand hall d'entrée campagne avec un mur blanc, un sol en bois brun, une porte simple et une porte en verre.
Aménagement d'un grand hall d'entrée campagne avec un mur blanc, un sol en bois brun, une porte simple et une porte en verre.
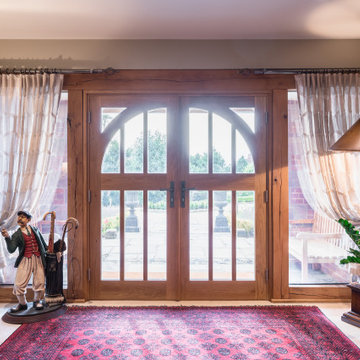
Aménagement d'une entrée campagne avec un mur beige, une porte double, une porte en verre et un sol beige.
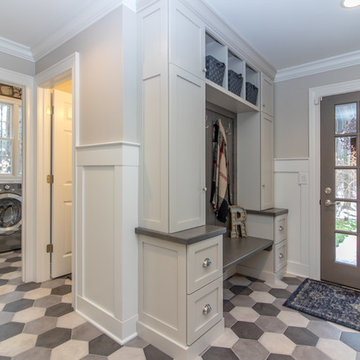
Idée de décoration pour une entrée champêtre de taille moyenne avec un vestiaire, un mur gris, un sol en carrelage de céramique, une porte simple, une porte en verre et un sol multicolore.
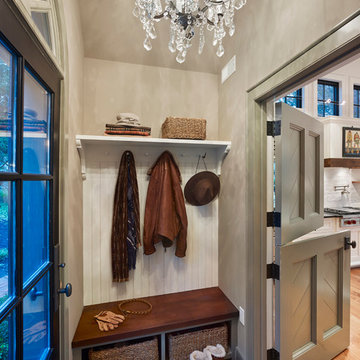
Design Build by Sullivan Building & Design Group. Custom Cabinetry by Cider Press Woodworks. Photographer: Todd Mason / Halkin Mason Photography
Cette image montre une entrée rustique de taille moyenne avec un vestiaire, un mur gris, un sol en ardoise, une porte simple et une porte en verre.
Cette image montre une entrée rustique de taille moyenne avec un vestiaire, un mur gris, un sol en ardoise, une porte simple et une porte en verre.
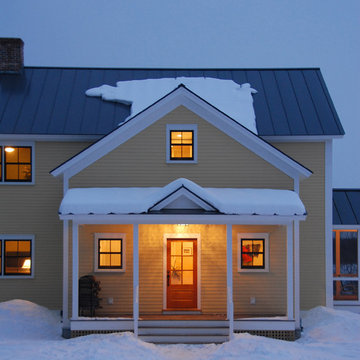
Susan Teare
Inspiration pour une petite porte d'entrée rustique avec un mur jaune, un sol en bois brun, une porte simple et une porte en verre.
Inspiration pour une petite porte d'entrée rustique avec un mur jaune, un sol en bois brun, une porte simple et une porte en verre.
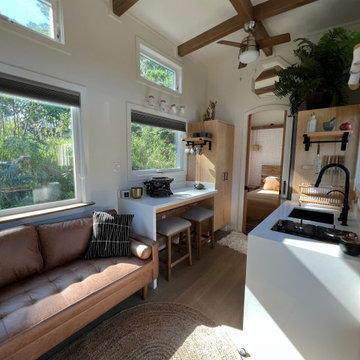
This Paradise Model ATU is extra tall and grand! As you would in you have a couch for lounging, a 6 drawer dresser for clothing, and a seating area and closet that mirrors the kitchen. Quartz countertops waterfall over the side of the cabinets encasing them in stone. The custom kitchen cabinetry is sealed in a clear coat keeping the wood tone light. Black hardware accents with contrast to the light wood. A main-floor bedroom- no crawling in and out of bed. The wallpaper was an owner request; what do you think of their choice?
The bathroom has natural edge Hawaiian mango wood slabs spanning the length of the bump-out: the vanity countertop and the shelf beneath. The entire bump-out-side wall is tiled floor to ceiling with a diamond print pattern. The shower follows the high contrast trend with one white wall and one black wall in matching square pearl finish. The warmth of the terra cotta floor adds earthy warmth that gives life to the wood. 3 wall lights hang down illuminating the vanity, though durning the day, you likely wont need it with the natural light shining in from two perfect angled long windows.
This Paradise model was way customized. The biggest alterations were to remove the loft altogether and have one consistent roofline throughout. We were able to make the kitchen windows a bit taller because there was no loft we had to stay below over the kitchen. This ATU was perfect for an extra tall person. After editing out a loft, we had these big interior walls to work with and although we always have the high-up octagon windows on the interior walls to keep thing light and the flow coming through, we took it a step (or should I say foot) further and made the french pocket doors extra tall. This also made the shower wall tile and shower head extra tall. We added another ceiling fan above the kitchen and when all of those awning windows are opened up, all the hot air goes right up and out.
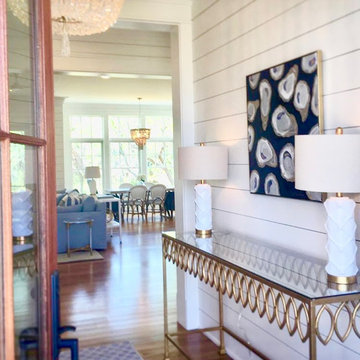
Réalisation d'un grand hall d'entrée champêtre avec un mur blanc, un sol en bois brun, une porte simple, une porte en verre et un sol marron.
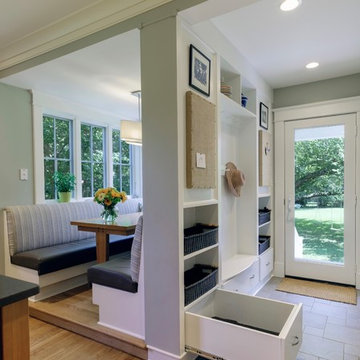
Mudroom drawers borrow room from under built-in seating
Michael S. Koryta
Réalisation d'une entrée champêtre de taille moyenne avec un sol en carrelage de céramique, un sol gris, un vestiaire, un mur vert, une porte simple et une porte en verre.
Réalisation d'une entrée champêtre de taille moyenne avec un sol en carrelage de céramique, un sol gris, un vestiaire, un mur vert, une porte simple et une porte en verre.
Idées déco d'entrées campagne avec une porte en verre
7