Idées déco d'entrées de taille moyenne
Trier par :
Budget
Trier par:Populaires du jour
21 - 40 sur 53 955 photos

After receiving a referral by a family friend, these clients knew that Rebel Builders was the Design + Build company that could transform their space for a new lifestyle: as grandparents!
As young grandparents, our clients wanted a better flow to their first floor so that they could spend more quality time with their growing family.
The challenge, of creating a fun-filled space that the grandkids could enjoy while being a relaxing oasis when the clients are alone, was one that the designers accepted eagerly. Additionally, designers also wanted to give the clients a more cohesive flow between the kitchen and dining area.
To do this, the team moved the existing fireplace to a central location to open up an area for a larger dining table and create a designated living room space. On the opposite end, we placed the "kids area" with a large window seat and custom storage. The built-ins and archway leading to the mudroom brought an elegant, inviting and utilitarian atmosphere to the house.
The careful selection of the color palette connected all of the spaces and infused the client's personal touch into their home.

Free ebook, Creating the Ideal Kitchen. DOWNLOAD NOW
We went with a minimalist, clean, industrial look that feels light, bright and airy. The island is a dark charcoal with cool undertones that coordinates with the cabinetry and transom work in both the neighboring mudroom and breakfast area. White subway tile, quartz countertops, white enamel pendants and gold fixtures complete the update. The ends of the island are shiplap material that is also used on the fireplace in the next room.
In the new mudroom, we used a fun porcelain tile on the floor to get a pop of pattern, and walnut accents add some warmth. Each child has their own cubby, and there is a spot for shoes below a long bench. Open shelving with spots for baskets provides additional storage for the room.
Designed by: Susan Klimala, CKBD
Photography by: LOMA Studios
For more information on kitchen and bath design ideas go to: www.kitchenstudio-ge.com
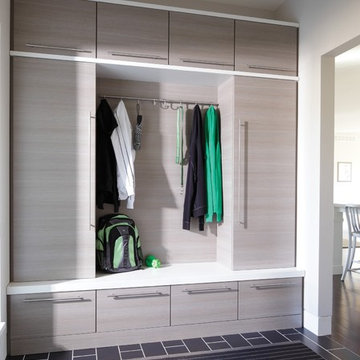
Drop zone - The Organized Home
Réalisation d'une entrée minimaliste de taille moyenne avec un vestiaire.
Réalisation d'une entrée minimaliste de taille moyenne avec un vestiaire.

double door front entrance w/ covered porch
Cette photo montre une porte d'entrée chic de taille moyenne avec sol en béton ciré, une porte double et une porte noire.
Cette photo montre une porte d'entrée chic de taille moyenne avec sol en béton ciré, une porte double et une porte noire.
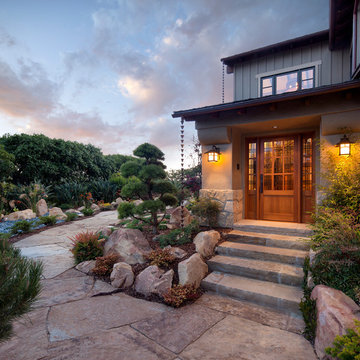
Jim Bartsch Photography
Idée de décoration pour une porte d'entrée asiatique de taille moyenne avec une porte simple et une porte en bois brun.
Idée de décoration pour une porte d'entrée asiatique de taille moyenne avec une porte simple et une porte en bois brun.

Cette photo montre un hall d'entrée chic de taille moyenne avec un mur blanc, parquet clair, une porte hollandaise, une porte noire, un sol marron et poutres apparentes.

Bohemian-style foyer in Craftsman home
Réalisation d'un hall d'entrée bohème de taille moyenne avec un mur jaune, un sol en calcaire, une porte simple, une porte blanche, un sol jaune et boiseries.
Réalisation d'un hall d'entrée bohème de taille moyenne avec un mur jaune, un sol en calcaire, une porte simple, une porte blanche, un sol jaune et boiseries.

Photography: Alyssa Lee Photography
Inspiration pour une entrée traditionnelle de taille moyenne avec un vestiaire, un mur beige et un sol en carrelage de porcelaine.
Inspiration pour une entrée traditionnelle de taille moyenne avec un vestiaire, un mur beige et un sol en carrelage de porcelaine.

This side entry is most-used in this busy family home with 4 kids, lots of visitors and a big dog . Re-arranging the space to include an open center Mudroom area, with elbow room for all, was the key. Kids' PR on the left, walk-in pantry next to the Kitchen, and a double door coat closet add to the functional storage.
Space planning and cabinetry: Jennifer Howard, JWH
Cabinet Installation: JWH Construction Management
Photography: Tim Lenz.

Aménagement d'un hall d'entrée campagne de taille moyenne avec un mur blanc, parquet clair, une porte simple, une porte en verre et un sol beige.

Friend's entry to the pool and home addition.
Interiors: Marcia Leach Design
Cabinetry: Barber Cabinet Company
Contractor: Andrew Thompson Construction
Photography: Garett + Carrie Buell of Studiobuell/ studiobuell.com
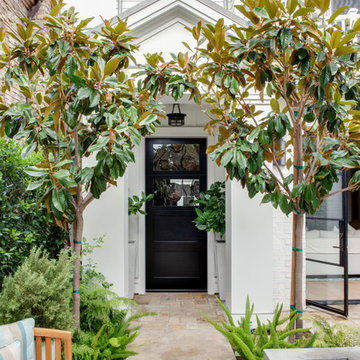
Exemple d'une porte d'entrée tendance de taille moyenne avec une porte simple et une porte noire.

Cette photo montre un hall d'entrée tendance de taille moyenne avec un mur blanc, un sol en bois brun, une porte simple, une porte blanche et un sol beige.

Inspiration pour une entrée rustique de taille moyenne avec un vestiaire, un mur blanc, un sol en brique et un sol rouge.
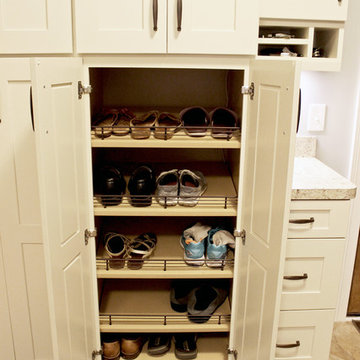
In this mud room, Waypoint Living Spaces 650F Painted Silk/Cherry Bordeaux cabinets and lockers were installed. The countertop is Wilsonart Laminate in Golden Juparana with self edge and 4” backsplash.

Anna Stathaki
Cette image montre une entrée nordique de taille moyenne avec un couloir, un mur blanc, parquet peint, une porte simple, une porte bleue et un sol beige.
Cette image montre une entrée nordique de taille moyenne avec un couloir, un mur blanc, parquet peint, une porte simple, une porte bleue et un sol beige.
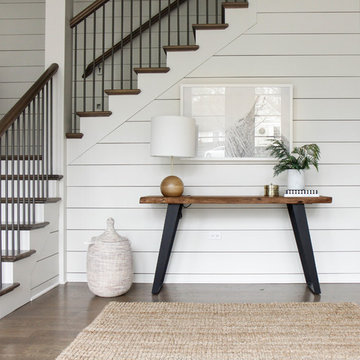
Cette image montre un hall d'entrée traditionnel de taille moyenne avec un mur blanc, un sol en bois brun et un sol marron.

Meghan Bob Photography
Cette photo montre un hall d'entrée chic de taille moyenne avec un mur gris, un sol en bois brun, une porte simple, une porte marron et un sol marron.
Cette photo montre un hall d'entrée chic de taille moyenne avec un mur gris, un sol en bois brun, une porte simple, une porte marron et un sol marron.
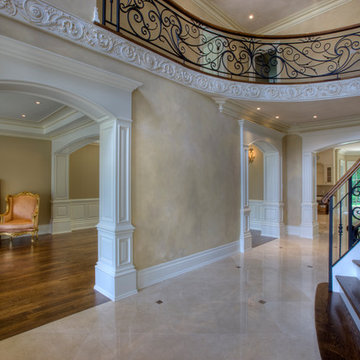
Idée de décoration pour un hall d'entrée méditerranéen de taille moyenne avec un mur beige, un sol en marbre et un sol beige.

Cette photo montre une porte d'entrée chic de taille moyenne avec un mur beige, sol en béton ciré, une porte simple et une porte noire.
Idées déco d'entrées de taille moyenne
2