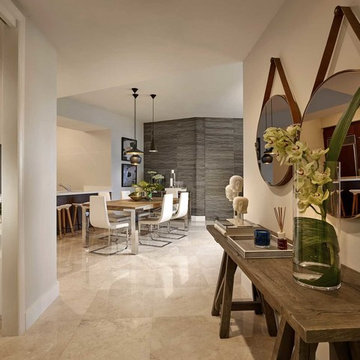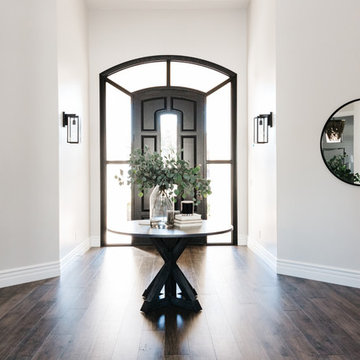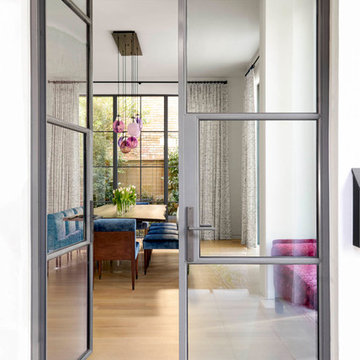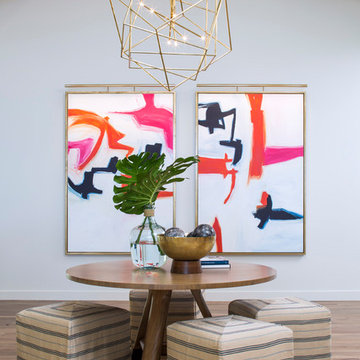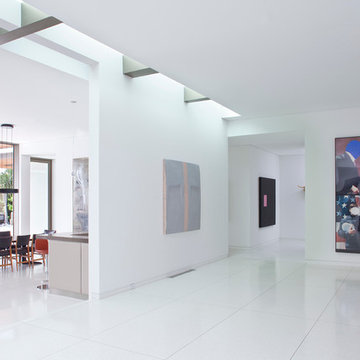Idées déco d'entrées
Trier par :
Budget
Trier par:Populaires du jour
21 - 40 sur 3 028 photos
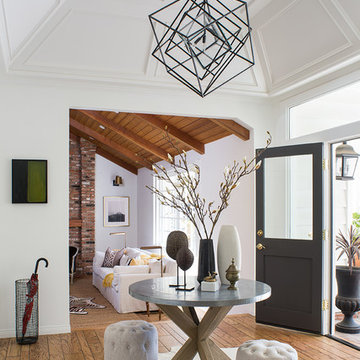
Meghan Bob Photography
Cette photo montre un hall d'entrée tendance de taille moyenne avec un mur blanc, parquet clair, une porte double, une porte noire et un sol marron.
Cette photo montre un hall d'entrée tendance de taille moyenne avec un mur blanc, parquet clair, une porte double, une porte noire et un sol marron.
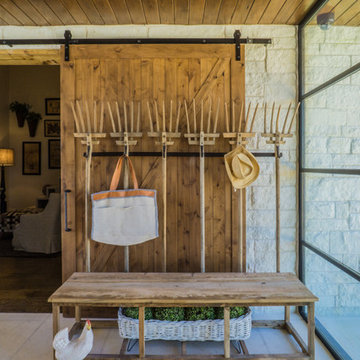
The Vineyard Farmhouse in the Peninsula at Rough Hollow. This 2017 Greater Austin Parade Home was designed and built by Jenkins Custom Homes. Cedar Siding and the Pine for the soffits and ceilings was provided by TimberTown.
Trouvez le bon professionnel près de chez vous

The homeowners transformed their old entry from the garage into an open concept mudroom. With a durable porcelain tile floor, the family doesn't have to worry about the winter months ruining their floor.
Plato Prelude custom lockers were designed as a drop zone as the family enters from the garage. Jackets and shoes are now organized.
The door to the basement was removed and opened up to allow for a new banister and stained wood railing to match the mudroom cabinetry. Now the mudroom transitions to the kitchen and the front entry allowing the perfect flow for entertaining.
Transitioning from a wood floor into a tile foyer can sometimes be too blunt. With this project we added a glass mosaic tile allowing an awesome transition to flow from one material to the other.
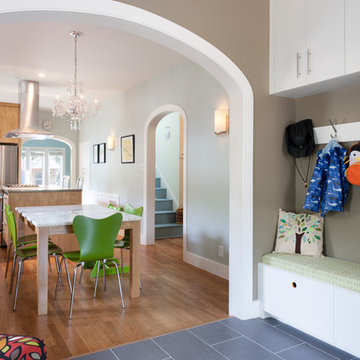
Architect: Cindy Black of Hello Kitchen; Photography by Whit Preston
Cette photo montre une entrée tendance avec un vestiaire, un mur gris et un sol gris.
Cette photo montre une entrée tendance avec un vestiaire, un mur gris et un sol gris.
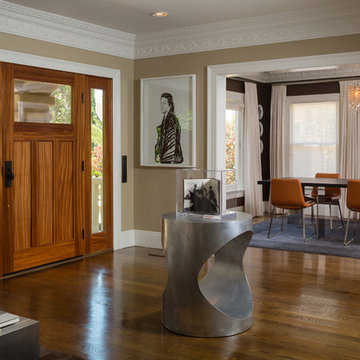
Photographer: Rick Ueda
Inspiration pour un hall d'entrée design avec un mur marron et un sol en bois brun.
Inspiration pour un hall d'entrée design avec un mur marron et un sol en bois brun.
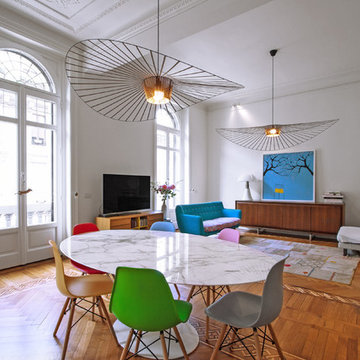
Exemple d'une très grande entrée moderne avec un mur blanc, un sol en bois brun et un sol multicolore.
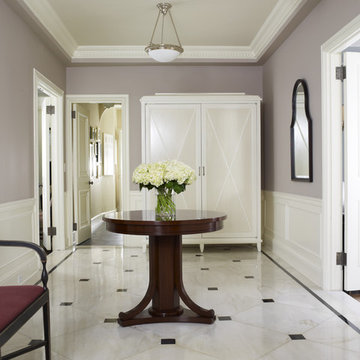
Photo by Rick Lew
Black and White Floor, lilac and silver
Exemple d'un vestibule chic avec un mur violet, un sol en marbre et un sol blanc.
Exemple d'un vestibule chic avec un mur violet, un sol en marbre et un sol blanc.
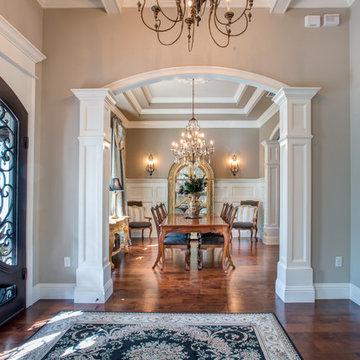
Idées déco pour un grand hall d'entrée classique avec un mur beige, parquet foncé, une porte double, une porte en verre et un sol marron.
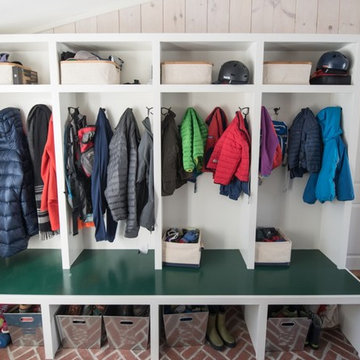
Photography by Rosemary Tufankjian (www.rosemarytufankjian.com)
Cette image montre une petite entrée traditionnelle avec un vestiaire, un mur blanc, un sol en brique et une porte simple.
Cette image montre une petite entrée traditionnelle avec un vestiaire, un mur blanc, un sol en brique et une porte simple.
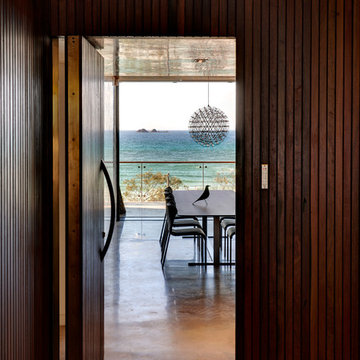
Cette photo montre une porte d'entrée bord de mer de taille moyenne avec un mur blanc, sol en béton ciré, une porte pivot et une porte en bois brun.
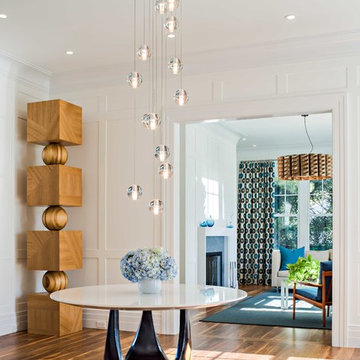
Christopher Wesnofske
Cette image montre un hall d'entrée design de taille moyenne avec un mur blanc et un sol en bois brun.
Cette image montre un hall d'entrée design de taille moyenne avec un mur blanc et un sol en bois brun.
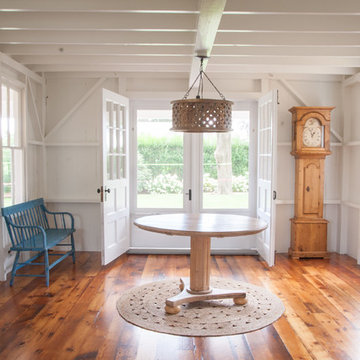
Idées déco pour un hall d'entrée bord de mer de taille moyenne avec un sol en bois brun, une porte double, une porte en verre et un mur blanc.
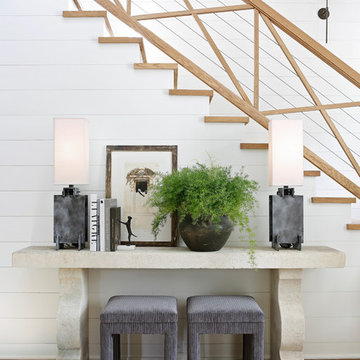
Foyer and staircase with hand-beveled reclaimed white oak floors and stairs finished with Rubio Monocoat hard wax oil finish.
Floors: Southern Oaks Flooring (Materials via Reclaimed DesignWorks)
Design: Rachel Halvorson Designs
Photography: Paige Rumore Photography
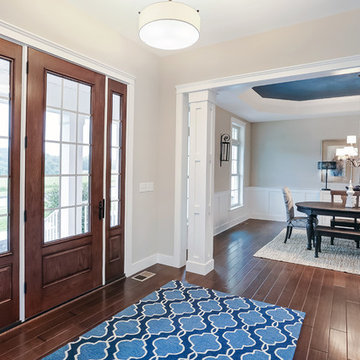
Designer details abound in this custom 2-story home with craftsman style exterior complete with fiber cement siding, attractive stone veneer, and a welcoming front porch. In addition to the 2-car side entry garage with finished mudroom, a breezeway connects the home to a 3rd car detached garage. Heightened 10’ceilings grace the 1st floor and impressive features throughout include stylish trim and ceiling details. The elegant Dining Room to the front of the home features a tray ceiling and craftsman style wainscoting with chair rail. Adjacent to the Dining Room is a formal Living Room with cozy gas fireplace. The open Kitchen is well-appointed with HanStone countertops, tile backsplash, stainless steel appliances, and a pantry. The sunny Breakfast Area provides access to a stamped concrete patio and opens to the Family Room with wood ceiling beams and a gas fireplace accented by a custom surround. A first-floor Study features trim ceiling detail and craftsman style wainscoting. The Owner’s Suite includes craftsman style wainscoting accent wall and a tray ceiling with stylish wood detail. The Owner’s Bathroom includes a custom tile shower, free standing tub, and oversized closet.
Idées déco d'entrées
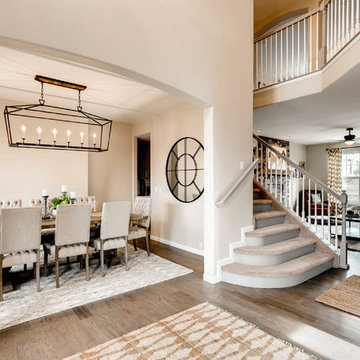
Inspiration pour un grand hall d'entrée rustique avec une porte simple, un mur beige, parquet clair, une porte blanche et un sol marron.
2
