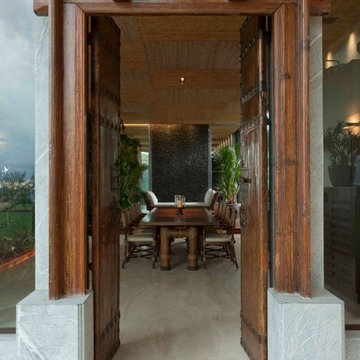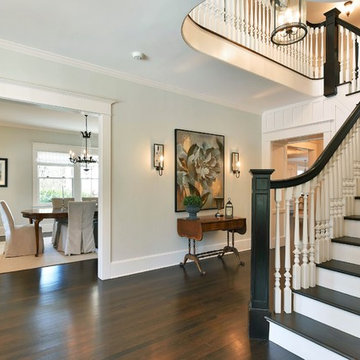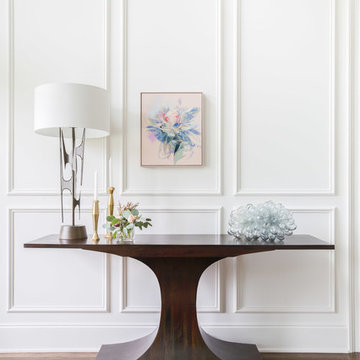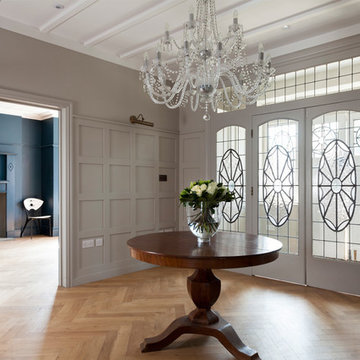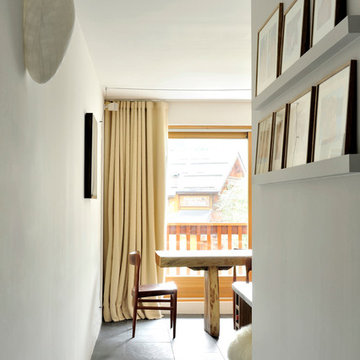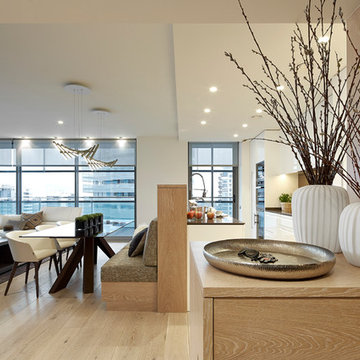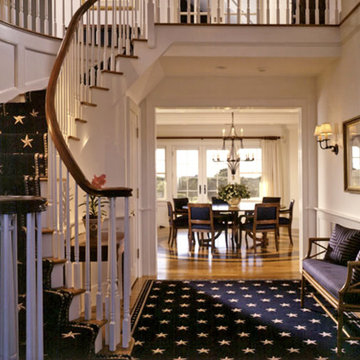Idées déco d'entrées
Trier par :
Budget
Trier par:Populaires du jour
81 - 100 sur 3 028 photos
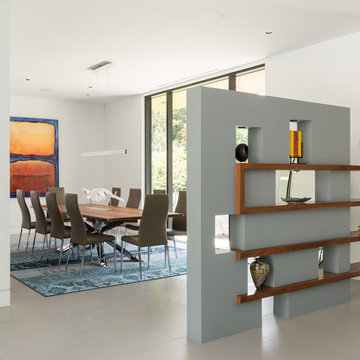
A tech-savvy family looks to Cantoni designer George Saba and architect Keith Messick to engineer the ultimate modern marvel in Houston’s Bunker Hill neighborhood.
Photos By: Michael Hunter & Taggart Sorensen
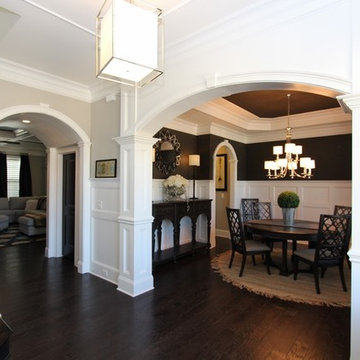
Capitol City Homes presents the entryway for the Williams floor plan. Elegant molding creates a stunning, modern statement.
Aménagement d'un grand vestibule contemporain avec un mur gris, parquet foncé, une porte double et une porte en bois foncé.
Aménagement d'un grand vestibule contemporain avec un mur gris, parquet foncé, une porte double et une porte en bois foncé.
Trouvez le bon professionnel près de chez vous
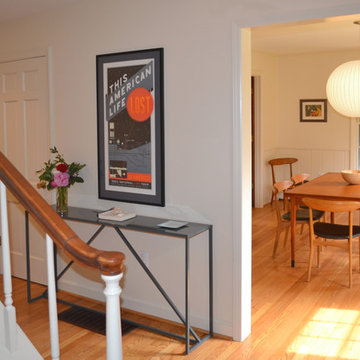
Idée de décoration pour une entrée vintage avec un mur blanc et parquet clair.
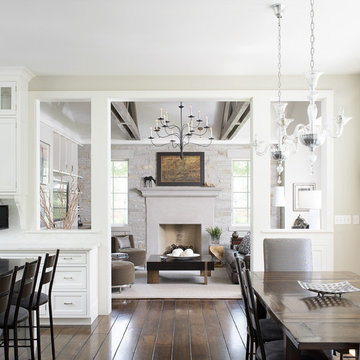
What a fabulous walk from the entrance through the kitchen into the family room. Walnut floors are 7" wide and run throughout the entire first floor. For more information, contact Mark Hickman Homes.
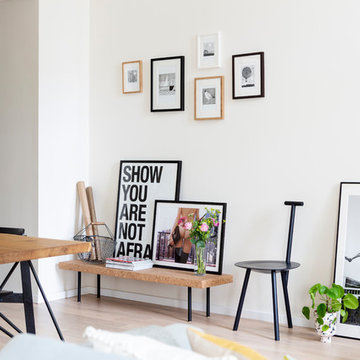
Photography Magnus Pettersson
Idées déco pour un hall d'entrée contemporain de taille moyenne avec un mur blanc, parquet clair et un sol beige.
Idées déco pour un hall d'entrée contemporain de taille moyenne avec un mur blanc, parquet clair et un sol beige.
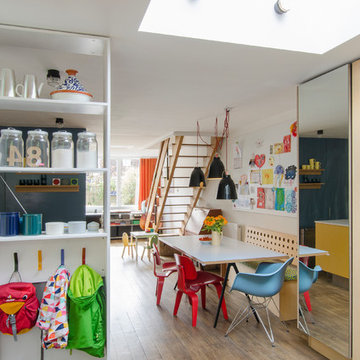
View from the entrance into a modern open-plan dining area. The shelf provides space for shoe and coat storage while allowing glimses into the kitchen.
The bespoke bench, based on the design of the famous polo chair, provides additional storage.
Bulkhead lights illuminate the large roof light, turning it into a lantern at night.
Photo: Frederik Rissom
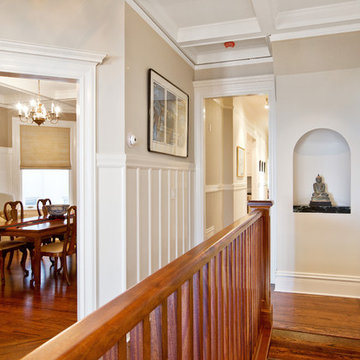
Joseph Schell
Idée de décoration pour une entrée tradition de taille moyenne avec un mur beige, un sol en bois brun, un couloir, une porte en bois brun et un sol marron.
Idée de décoration pour une entrée tradition de taille moyenne avec un mur beige, un sol en bois brun, un couloir, une porte en bois brun et un sol marron.
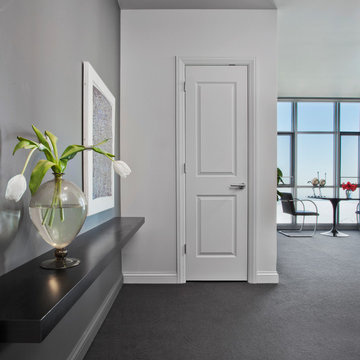
Mike Schwartz Photography
Cette photo montre un petit hall d'entrée tendance avec un mur gris et moquette.
Cette photo montre un petit hall d'entrée tendance avec un mur gris et moquette.
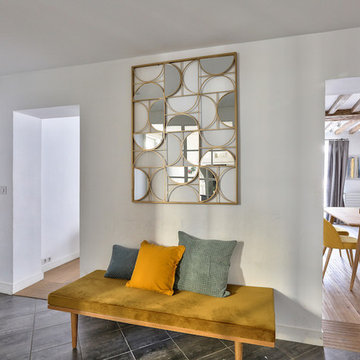
Entre style scandinave et art déco, l'idée était de réchauffer cette entrée avec des couleurs et matériaux chaleureux.
Aménagement d'un hall d'entrée scandinave de taille moyenne.
Aménagement d'un hall d'entrée scandinave de taille moyenne.
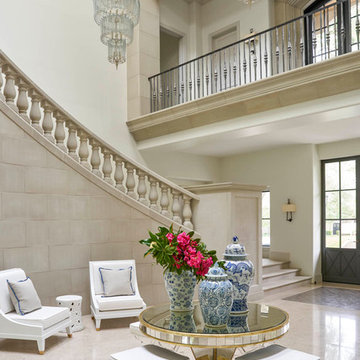
Tatum Brown Custom Homes {Photography: Nathan Schroder}
Idées déco pour un hall d'entrée méditerranéen avec un mur blanc et une porte noire.
Idées déco pour un hall d'entrée méditerranéen avec un mur blanc et une porte noire.
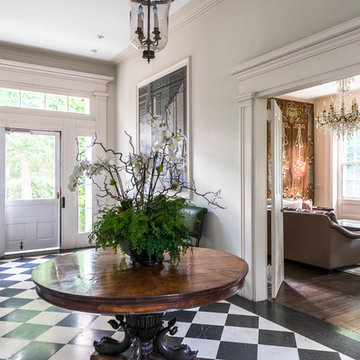
VSI
The 9-acre Mimosa Hall, built circa 1840, is a landmark of neoclassical design with extensive gardens in the vibrant historic district of Roswell, Georgia, 20 miles north of Atlanta. The 6,000-square-foot temple-style home has heart-of-pine floors throughout, a black-and-white marble hall, soaring ceilings, and 10 fireplaces. Famed architect Neel Reid made Mimosa his home in the 1920s, creating a double parlor and designing a long fieldstone driveway and courtyard. The gardens include century-old trees, imposing boxwood hedges, rare specimen trees, stone walls, paths, parterres, a swimming pool, and a 19th Century grist mill refashioned into a barn. In addition, 21 acres of adjoining woods are for sale, one of the few remaining tracts of developable land of its size within walking distance of Roswell’s old town square.
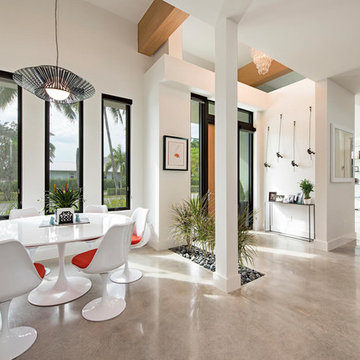
Idée de décoration pour un petit hall d'entrée minimaliste avec un mur blanc, sol en béton ciré et une porte simple.
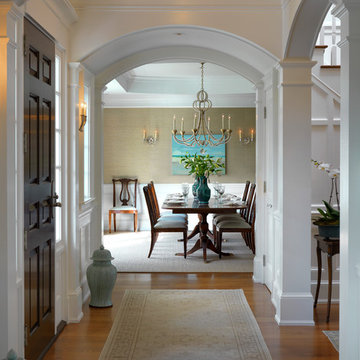
Photography by Richard Mandelkorn
Idées déco pour une entrée classique avec une porte en bois foncé.
Idées déco pour une entrée classique avec une porte en bois foncé.
Idées déco d'entrées
5
