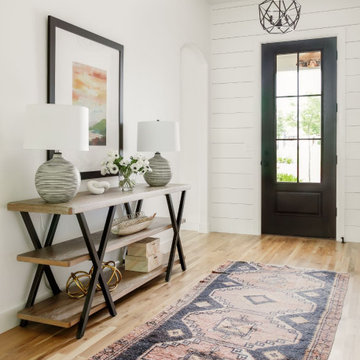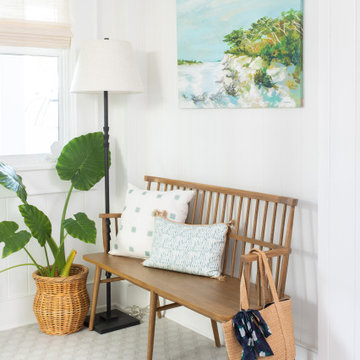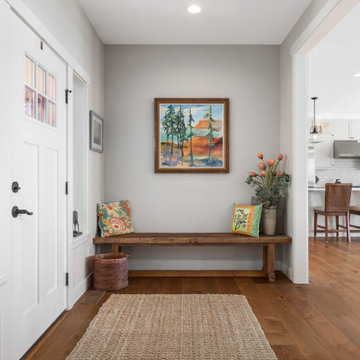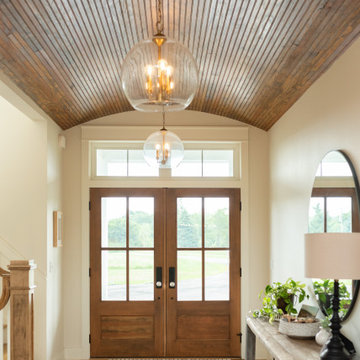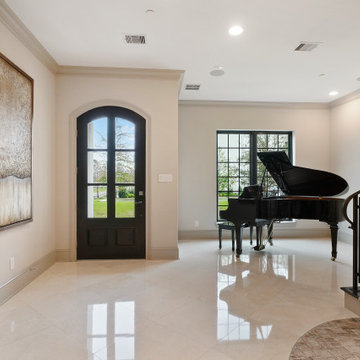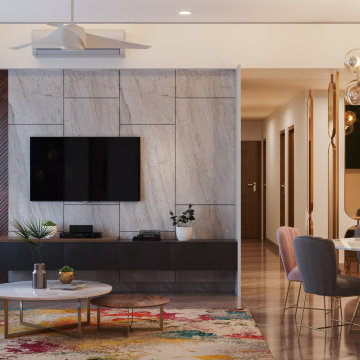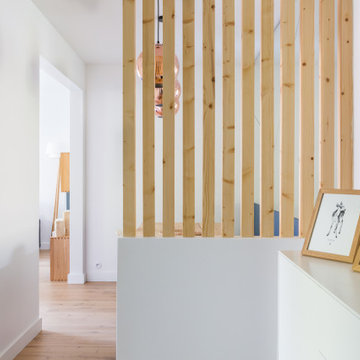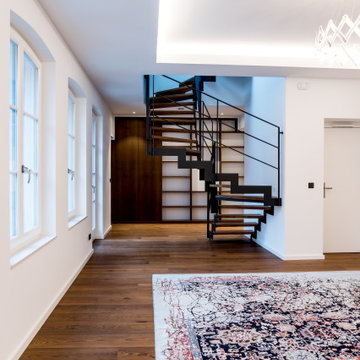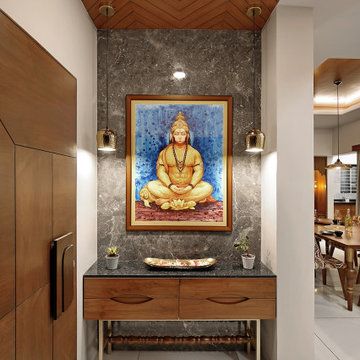Idées déco d'entrées
Trier par :
Budget
Trier par:Populaires du jour
1581 - 1600 sur 502 149 photos

Réalisation d'une porte d'entrée tradition de taille moyenne avec un mur blanc, parquet clair, une porte simple, une porte en bois brun, un sol beige et poutres apparentes.

Idées déco pour un hall d'entrée contemporain de taille moyenne avec un mur blanc, parquet clair et un plafond en bois.
Trouvez le bon professionnel près de chez vous
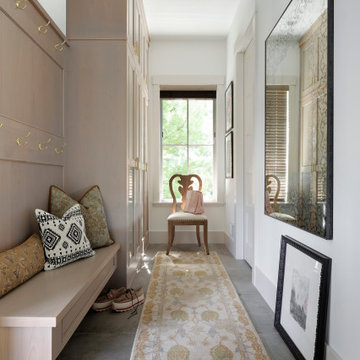
Inspiration pour une entrée rustique avec un vestiaire, un mur blanc et un sol gris.

Harbor View is a modern-day interpretation of the shingled vacation houses of its seaside community. The gambrel roof, horizontal, ground-hugging emphasis, and feeling of simplicity, are all part of the character of the place.
While fitting in with local traditions, Harbor View is meant for modern living. The kitchen is a central gathering spot, open to the main combined living/dining room and to the waterside porch. One easily moves between indoors and outdoors.
The house is designed for an active family, a couple with three grown children and a growing number of grandchildren. It is zoned so that the whole family can be there together but retain privacy. Living, dining, kitchen, library, and porch occupy the center of the main floor. One-story wings on each side house two bedrooms and bathrooms apiece, and two more bedrooms and bathrooms and a study occupy the second floor of the central block. The house is mostly one room deep, allowing cross breezes and light from both sides.
The porch, a third of which is screened, is a main dining and living space, with a stone fireplace offering a cozy place to gather on summer evenings.
A barn with a loft provides storage for a car or boat off-season and serves as a big space for projects or parties in summer.
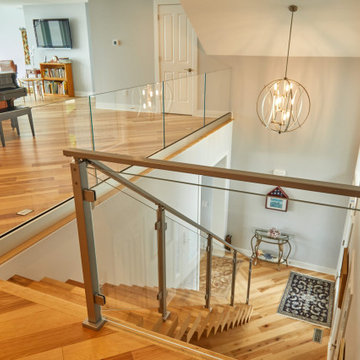
Glass railing is used to enhance this project’s indoor space. Clear glass panels highlight a beautiful Floating Staircase and a modern aesthetic. Surface mount posts anchor the railing without obstructing its clear lines, while steel clips hold the glass securely in place. The result is a minimal and sleek stairway.
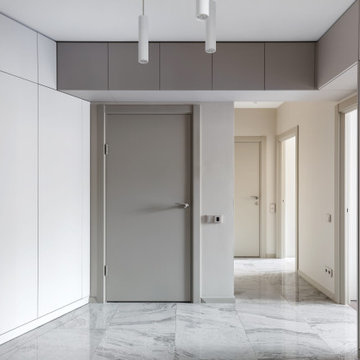
Дизайнер Анна «растворила» верхние шкафы в пространстве холла, выкрасив их в цвет стен. Можно сказать, что холл - это одна большая гардеробная. С единой системой хранения, зеркалом, диванчиком. Отсутствие ручек шкафов усиливает эффект визуального слияния со стеной. Зеркало в пол дополнительно расширяет пространство и наполняет холл светом и воздухом.
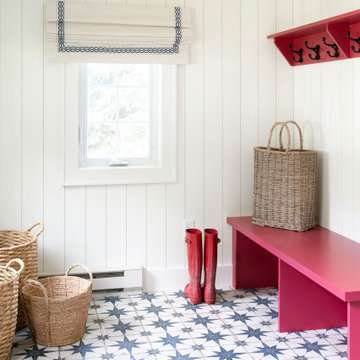
Idées déco pour une petite entrée bord de mer avec un vestiaire, un mur blanc, un sol en carrelage de porcelaine, un sol bleu et du lambris de bois.
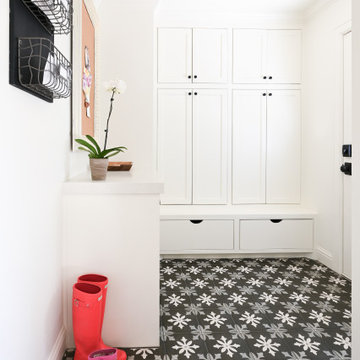
Aménagement d'une grande entrée classique avec un vestiaire, un mur blanc, une porte simple, une porte blanche et un sol multicolore.

Réalisation d'un hall d'entrée tradition avec un mur gris, parquet foncé, une porte simple, une porte en bois brun et un sol marron.

Exemple d'une grande entrée chic avec un couloir, un mur blanc, un sol en bois brun, une porte double, une porte en bois brun, un sol marron et boiseries.
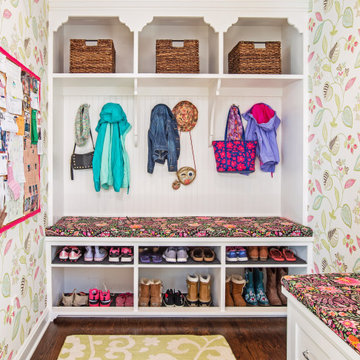
Exemple d'une entrée chic avec un vestiaire, un mur multicolore, parquet foncé, un sol marron et du papier peint.
Idées déco d'entrées
80
