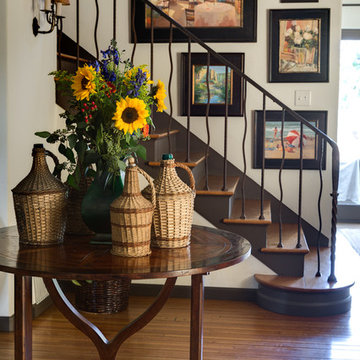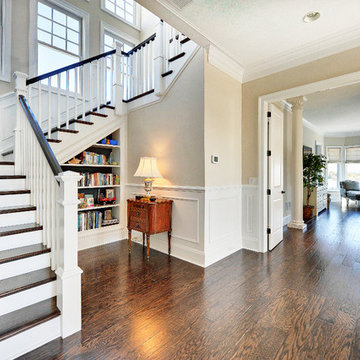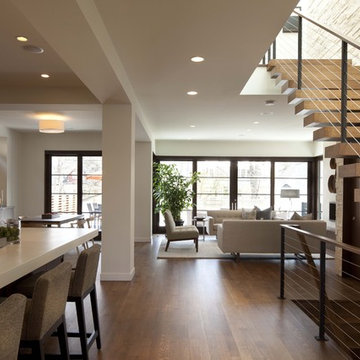Idées déco d'escaliers avec éclairage
Trier par :
Budget
Trier par:Populaires du jour
161 - 180 sur 5 824 photos
1 sur 2
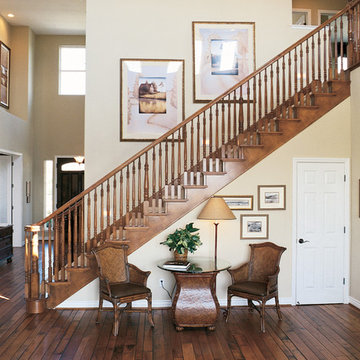
Cette image montre un grand escalier droit traditionnel avec des marches en moquette, des contremarches en moquette et éclairage.
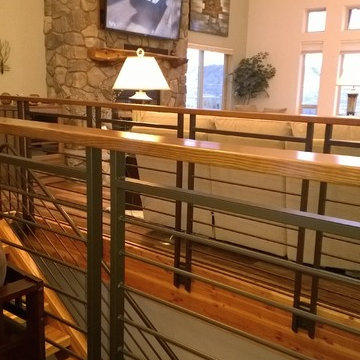
Aménagement d'un escalier sans contremarche droit montagne de taille moyenne avec des marches en bois et éclairage.
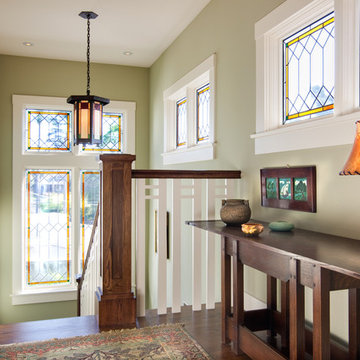
Aménagement d'un escalier craftsman en U de taille moyenne avec des marches en bois, des contremarches en bois, un garde-corps en bois et éclairage.
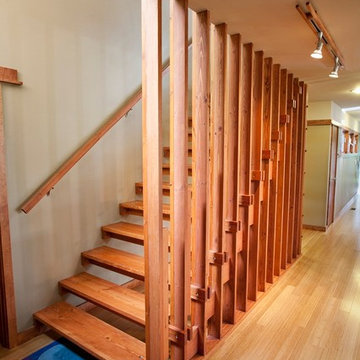
2,500 square foot home for an architect located in SIloam Springs, Arkansas. It has received a Merit Award from the Arkansas Chapter of the American Institute of Architects and has achieved a USGBC LEED for Homes Silver certification. Amenities include bamboo floors, paper countertops, ample natural light, and open space planning. Äkta Linjen means “authentic lines” in Swedish.
Feyerabend Photoartists
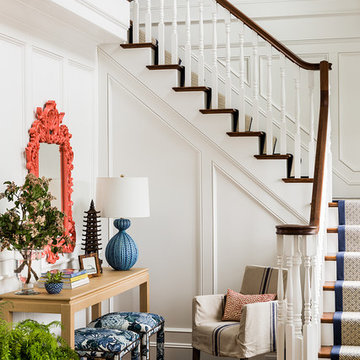
This ocean-front shingled Gambrel style house is home to a young family with little kids who lead an active, outdoor lifestyle. My goal was to create a bespoke, colorful and eclectic interior that looked sophisticated and fresh, but that was tough enough to withstand salt, sand and wet kids galore. The palette of coral and blue is an obvious choice, but we tried to translate it into a less expected, slightly updated way, hence the front door! Liberal use of indoor-outdoor fabrics created a seamless appearance while preserving the utility needed for this full time seaside residence.
photo: Michael J Lee Photography
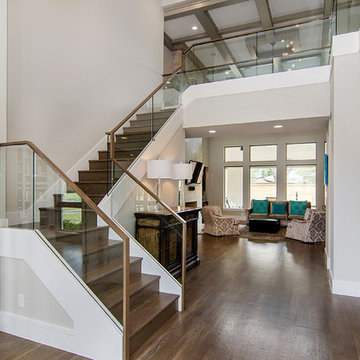
Idées déco pour un escalier classique en L avec des marches en bois, des contremarches en bois, un garde-corps en verre et éclairage.
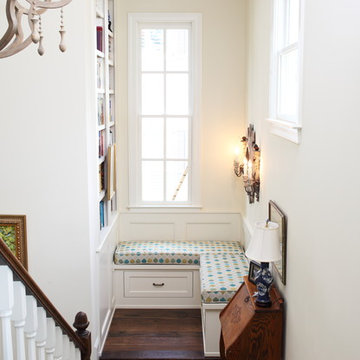
Addison Hill Photography
Cette photo montre un escalier chic avec palier et éclairage.
Cette photo montre un escalier chic avec palier et éclairage.
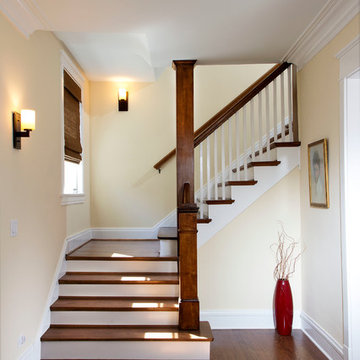
http://www.pickellbuilders.com. Lane Cameron Photography. American Four-Square Stair with Square Newel and Balusters. Red oak treads and white painted risers.
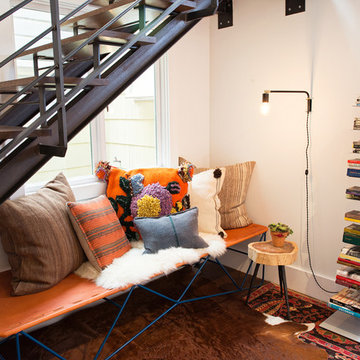
Stylish brewery owners with airline miles that match George Clooney’s decided to hire Regan Baker Design to transform their beloved Duboce Park second home into an organic modern oasis reflecting their modern aesthetic and sustainable, green conscience lifestyle. From hops to floors, we worked extensively with our design savvy clients to provide a new footprint for their kitchen, dining and living room area, redesigned three bathrooms, reconfigured and designed the master suite, and replaced an existing spiral staircase with a new modern, steel staircase. We collaborated with an architect to expedite the permit process, as well as hired a structural engineer to help with the new loads from removing the stairs and load bearing walls in the kitchen and Master bedroom. We also used LED light fixtures, FSC certified cabinetry and low VOC paint finishes.
Regan Baker Design was responsible for the overall schematics, design development, construction documentation, construction administration, as well as the selection and procurement of all fixtures, cabinets, equipment, furniture,and accessories.
Key Contributors: Green Home Construction; Photography: Sarah Hebenstreit / Modern Kids Co.
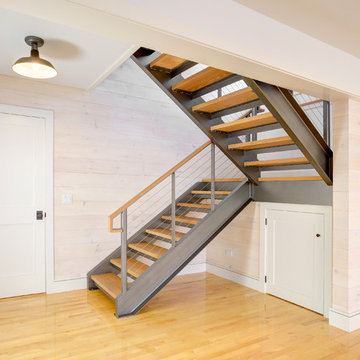
Keuka Studios, inc. - Cable Railing and Stair builder,
Whetstone Builders, Inc. - GC,
James Dixon - Architect,
Kast Photographic - Photography
Exemple d'un escalier nature avec des marches en bois, un garde-corps en câble et éclairage.
Exemple d'un escalier nature avec des marches en bois, un garde-corps en câble et éclairage.
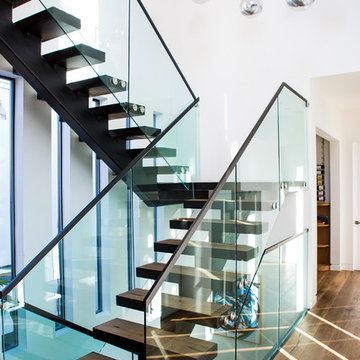
Cette photo montre un grand escalier flottant tendance avec des marches en bois, un garde-corps en verre et éclairage.
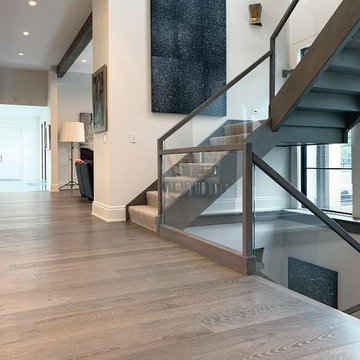
Always at the forefront of style, this Chicago Gold Coast home is no exception. Crisp lines accentuate the bold use of light and dark hues. The white cerused grey toned wood floor fortifies the contemporary impression. Floor: 7” wide-plank Vintage French Oak | Rustic Character | DutchHaus® Collection smooth surface | nano-beveled edge | color Rock | Matte Hardwax Oil. For more information please email us at: sales@signaturehardwoods.com
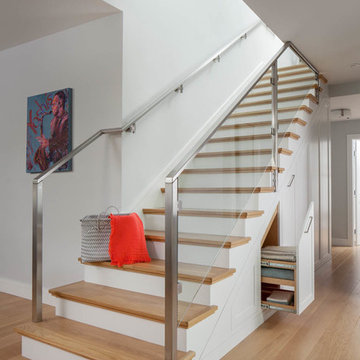
Idées déco pour un escalier peint droit classique avec des marches en bois, un garde-corps en verre, rangements et éclairage.
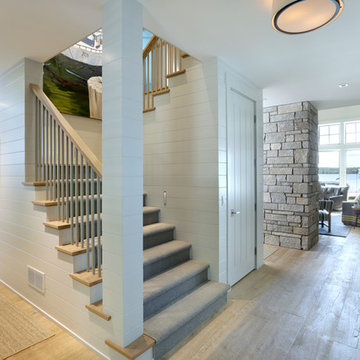
Builder: Falcon Custom Homes
Interior Designer: Mary Burns - Gallery
Photographer: Mike Buck
A perfectly proportioned story and a half cottage, the Farfield is full of traditional details and charm. The front is composed of matching board and batten gables flanking a covered porch featuring square columns with pegged capitols. A tour of the rear façade reveals an asymmetrical elevation with a tall living room gable anchoring the right and a low retractable-screened porch to the left.
Inside, the front foyer opens up to a wide staircase clad in horizontal boards for a more modern feel. To the left, and through a short hall, is a study with private access to the main levels public bathroom. Further back a corridor, framed on one side by the living rooms stone fireplace, connects the master suite to the rest of the house. Entrance to the living room can be gained through a pair of openings flanking the stone fireplace, or via the open concept kitchen/dining room. Neutral grey cabinets featuring a modern take on a recessed panel look, line the perimeter of the kitchen, framing the elongated kitchen island. Twelve leather wrapped chairs provide enough seating for a large family, or gathering of friends. Anchoring the rear of the main level is the screened in porch framed by square columns that match the style of those found at the front porch. Upstairs, there are a total of four separate sleeping chambers. The two bedrooms above the master suite share a bathroom, while the third bedroom to the rear features its own en suite. The fourth is a large bunkroom above the homes two-stall garage large enough to host an abundance of guests.
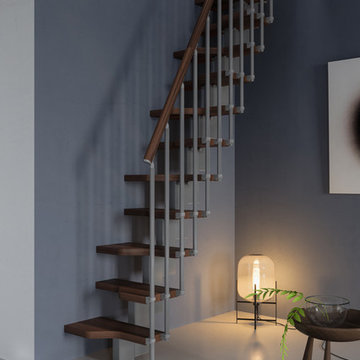
Réalisation d'un petit escalier sans contremarche droit minimaliste avec des marches en bois, un garde-corps en bois et éclairage.
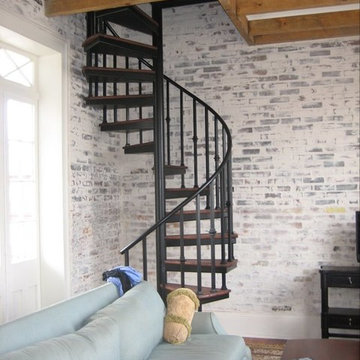
Réalisation d'un escalier sans contremarche hélicoïdal design de taille moyenne avec des marches en bois et éclairage.
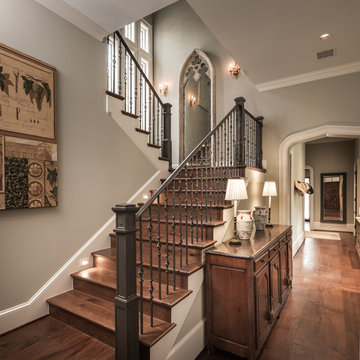
Back entry and stair
Idées déco pour un grand escalier classique en U avec des marches en bois, des contremarches en bois et éclairage.
Idées déco pour un grand escalier classique en U avec des marches en bois, des contremarches en bois et éclairage.
Idées déco d'escaliers avec éclairage
9
