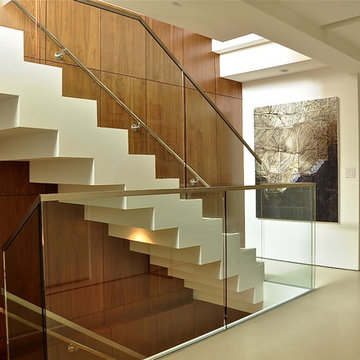Idées déco d'escaliers avec un garde-corps en verre
Trier par :
Budget
Trier par:Populaires du jour
41 - 60 sur 8 390 photos
1 sur 2

David Tosti Photography
Aménagement d'un grand escalier contemporain en L avec des marches en bois, des contremarches en verre et un garde-corps en verre.
Aménagement d'un grand escalier contemporain en L avec des marches en bois, des contremarches en verre et un garde-corps en verre.
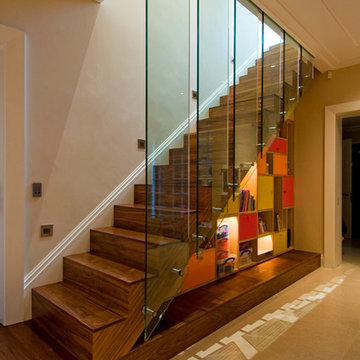
Aménagement d'un escalier droit contemporain avec des marches en bois, des contremarches en bois, un garde-corps en verre et rangements.
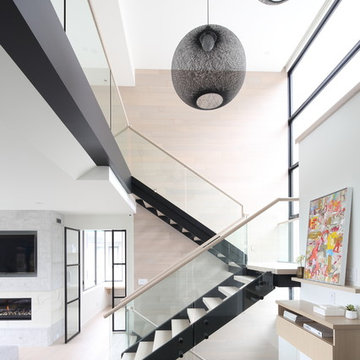
Cette image montre un grand escalier sans contremarche nordique en U avec des marches en bois et un garde-corps en verre.
Photoographer: Russel Abraham
Architect: Swatt Miers
Inspiration pour un escalier minimaliste en U avec des marches en bois, des contremarches en bois et un garde-corps en verre.
Inspiration pour un escalier minimaliste en U avec des marches en bois, des contremarches en bois et un garde-corps en verre.
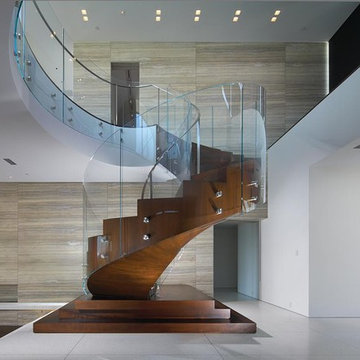
Aménagement d'un escalier hélicoïdal contemporain avec des contremarches en bois, des marches en bois, un garde-corps en verre et palier.

The all-glass wine cellar is the focal point of this great room in a beautiful, high-end West Vancouver home.
Learn more about this project at http://bluegrousewinecellars.com/West-Vancouver-Custom-Wine-Cellars-Contemporary-Project.html
Photo Credit: Kent Kallberg
1621 Welch St North Vancouver, BC V7P 2Y2 (604) 929-3180 - bluegrousewinecellars.com
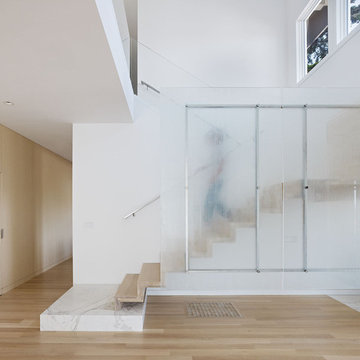
Mark Horton Architecture l CITTA Stuctural Engineer l Bruce Damonte Photography
Réalisation d'un escalier flottant minimaliste avec des marches en bois, des contremarches en bois et un garde-corps en verre.
Réalisation d'un escalier flottant minimaliste avec des marches en bois, des contremarches en bois et un garde-corps en verre.

the stair was moved from the front of the loft to the living room to make room for a new nursery upstairs. the stair has oak treads with glass and blackened steel rails. the top three treads of the stair cantilever over the wall. the wall separating the kitchen from the living room was removed creating an open kitchen. the apartment has beautiful exposed cast iron columns original to the buildings 19th century structure.
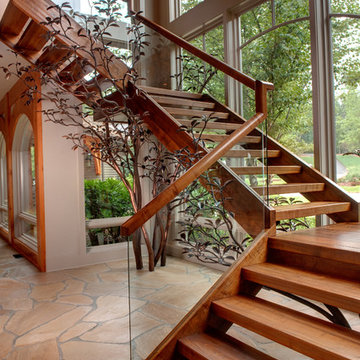
Floating stairway in Modern North Georgia home
Photograhpy by Galina Coada
Cette image montre un escalier sans contremarche flottant chalet avec un garde-corps en verre et palier.
Cette image montre un escalier sans contremarche flottant chalet avec un garde-corps en verre et palier.
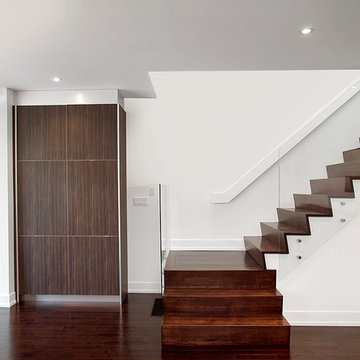
Designed by Modus Architects
Idée de décoration pour un escalier minimaliste avec des marches en bois, des contremarches en bois et un garde-corps en verre.
Idée de décoration pour un escalier minimaliste avec des marches en bois, des contremarches en bois et un garde-corps en verre.
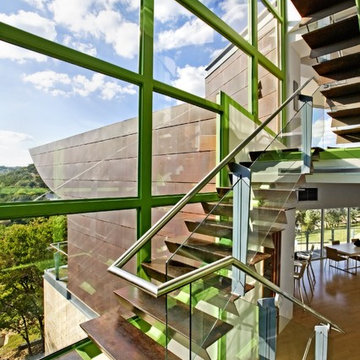
Exemple d'un escalier sans contremarche industriel en U de taille moyenne avec des marches en bois, un garde-corps en verre et éclairage.
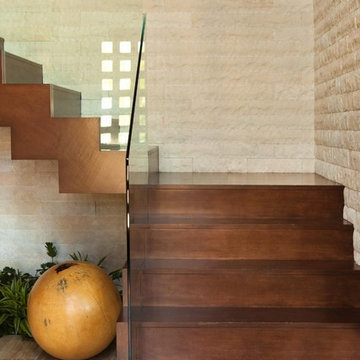
Cette image montre un escalier flottant design avec un garde-corps en verre et rangements.
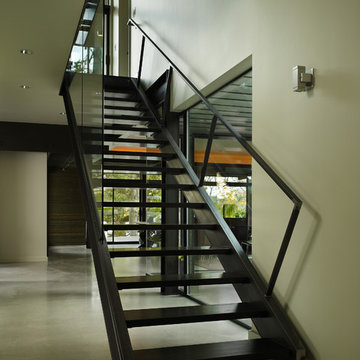
New construction over existing foundation
Idée de décoration pour un escalier sans contremarche minimaliste avec un garde-corps en verre.
Idée de décoration pour un escalier sans contremarche minimaliste avec un garde-corps en verre.
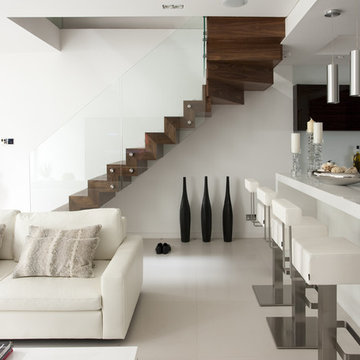
Idée de décoration pour un escalier flottant minimaliste avec des marches en bois, des contremarches en bois et un garde-corps en verre.

CASA AF | AF HOUSE
Open space ingresso, scale che portano alla terrazza con nicchia per statua
Open space: entrance, wooden stairs leading to the terrace with statue niche

For our client, who had previous experience working with architects, we enlarged, completely gutted and remodeled this Twin Peaks diamond in the rough. The top floor had a rear-sloping ceiling that cut off the amazing view, so our first task was to raise the roof so the great room had a uniformly high ceiling. Clerestory windows bring in light from all directions. In addition, we removed walls, combined rooms, and installed floor-to-ceiling, wall-to-wall sliding doors in sleek black aluminum at each floor to create generous rooms with expansive views. At the basement, we created a full-floor art studio flooded with light and with an en-suite bathroom for the artist-owner. New exterior decks, stairs and glass railings create outdoor living opportunities at three of the four levels. We designed modern open-riser stairs with glass railings to replace the existing cramped interior stairs. The kitchen features a 16 foot long island which also functions as a dining table. We designed a custom wall-to-wall bookcase in the family room as well as three sleek tiled fireplaces with integrated bookcases. The bathrooms are entirely new and feature floating vanities and a modern freestanding tub in the master. Clean detailing and luxurious, contemporary finishes complete the look.
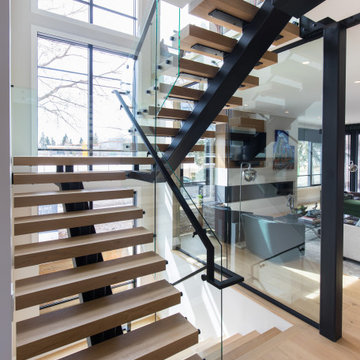
Idées déco pour un escalier flottant contemporain de taille moyenne avec des marches en bois et un garde-corps en verre.

a channel glass wall at floating stair system greets visitors at the formal entry to the main living and gathering space beyond
Idées déco pour un escalier sans contremarche flottant industriel de taille moyenne avec des marches en bois, un garde-corps en verre et palier.
Idées déco pour un escalier sans contremarche flottant industriel de taille moyenne avec des marches en bois, un garde-corps en verre et palier.
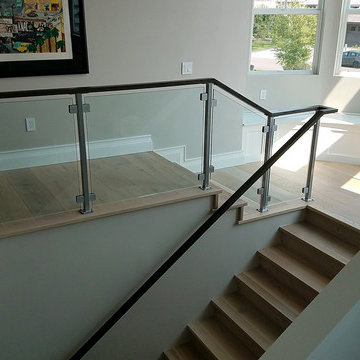
Réalisation d'un grand escalier minimaliste en U avec un garde-corps en verre, des marches en bois et des contremarches en bois.
Idées déco d'escaliers avec un garde-corps en verre
3
