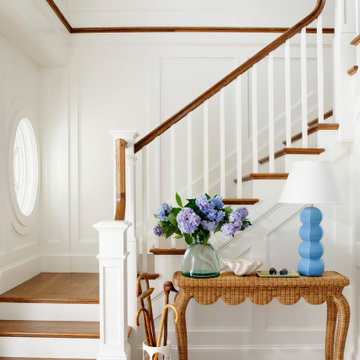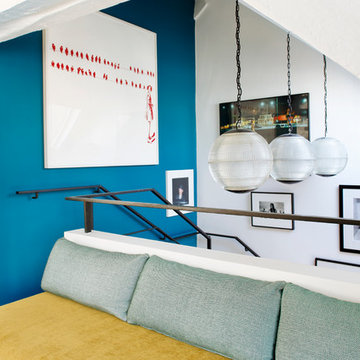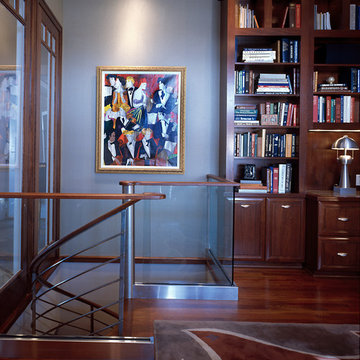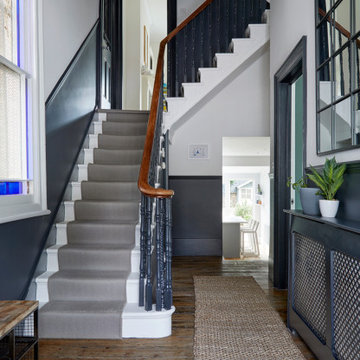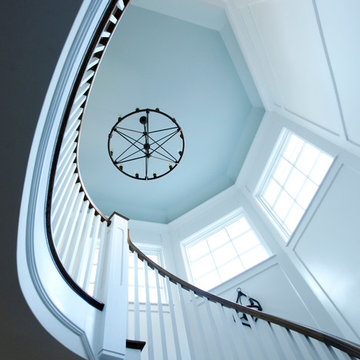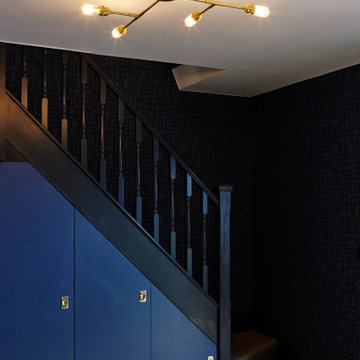Idées déco d'escaliers bleus
Trier par :
Budget
Trier par:Populaires du jour
181 - 200 sur 5 174 photos
1 sur 2
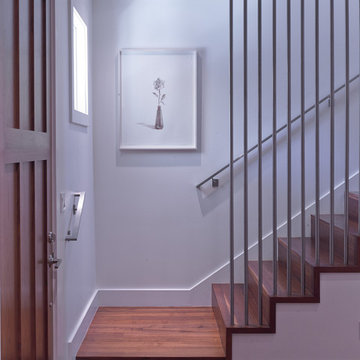
Entry Stair Photo.
"Business in the Front, Party in the Back"
This project provided Mark with the opportunity to revisit a project from the first year of his practice. Our clients were the third owners since Mark first worked on this house in 1987. The original project had consisted of a small addition to the rear of an existing single-story (over garage) house. The new owners wanted to completely remodel the house and add two floors. In addition they wanted it to be MODERN. This was a perfect fit for where the firm had evolved to over the years, but the neighbors weren't having it. The neighbors were very organized and didn’t like the idea of a large modern structure in what was a mostly traditional block. We were able to work with the neighbors to agree to a design that was Craftsman on the front and modern on the interior and rear. Because of this dichotomy, we sometimes refer to this as the "Mullet House". We were able to minimize the apparent height of the facade by hiding the top floor behind a dormered roof. Unique features of this house include a stunning roof deck with glass guardrails, a custom stair with a zigzag edge and a guardrail composed of vertical stainless steel tubes and an asymmetrical fireplace composition.
Photo by Michael David Rose
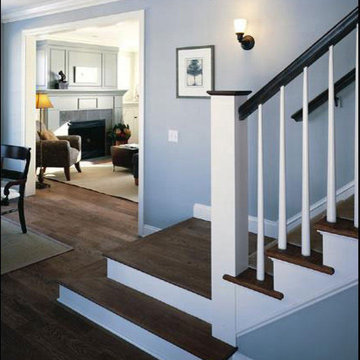
Staircase in Colonial Home.
Photography: Phillip Mueller Photography
http://simplyeleganthomedesigns.com/lutsen_unique_colonial_house_plan.html
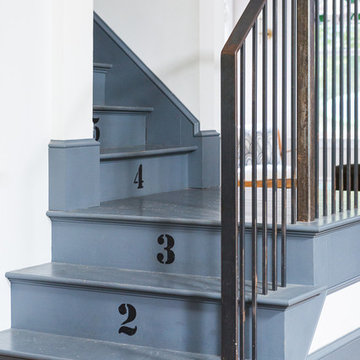
Jeff Roberts
Cette image montre un escalier peint traditionnel en L avec des marches en bois peint et palier.
Cette image montre un escalier peint traditionnel en L avec des marches en bois peint et palier.
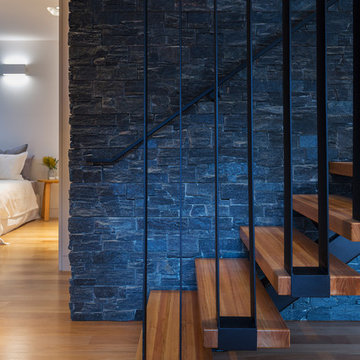
H Creations, Adam McGrath
Réalisation d'un escalier sans contremarche droit design avec des marches en bois.
Réalisation d'un escalier sans contremarche droit design avec des marches en bois.
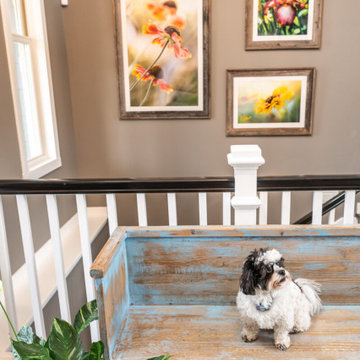
Project by Wiles Design Group. Their Cedar Rapids-based design studio serves the entire Midwest, including Iowa City, Dubuque, Davenport, and Waterloo, as well as North Missouri and St. Louis.
For more about Wiles Design Group, see here: https://wilesdesigngroup.com/
To learn more about this project, see here: https://wilesdesigngroup.com/relaxed-family-home
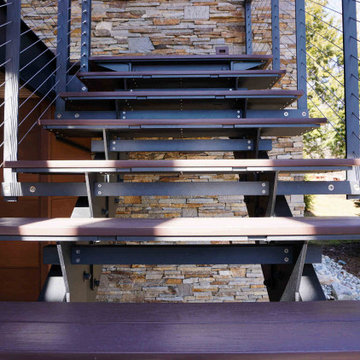
Exterior double stringer staircase with our Kauai style cable railing system. Custom made to attach the railing posts to the stringer.
Keuka Studios. www.keuka-studios.com
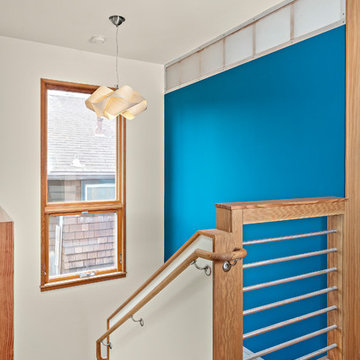
Inspiration pour un escalier design en U de taille moyenne avec des marches en bois, des contremarches en bois et un garde-corps en bois.
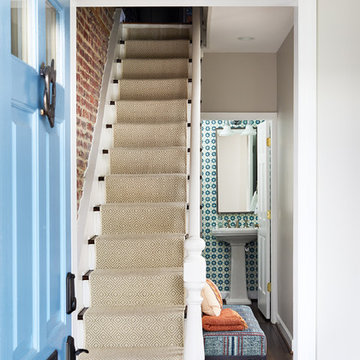
Project Developer Samantha Klickna
https://www.houzz.com/pro/samanthaklickna/samantha-klickna-case-design-remodeling-inc
Photography by Stacy Zarin Goldberg
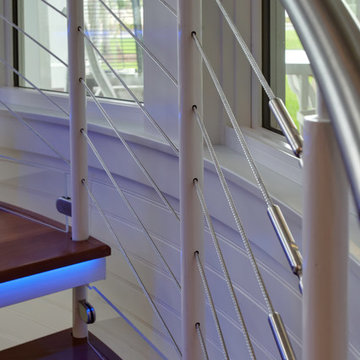
Lauren Clough Photography
Exemple d'un escalier sans contremarche hélicoïdal tendance de taille moyenne avec des marches en bois et un garde-corps en métal.
Exemple d'un escalier sans contremarche hélicoïdal tendance de taille moyenne avec des marches en bois et un garde-corps en métal.
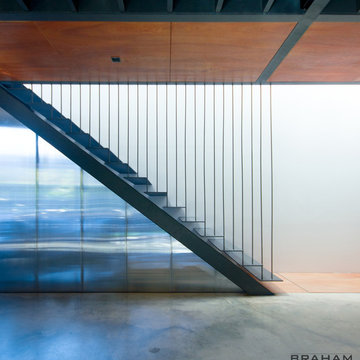
Benjamin Braham
Aménagement d'un escalier sans contremarche droit contemporain avec des marches en métal et un garde-corps en câble.
Aménagement d'un escalier sans contremarche droit contemporain avec des marches en métal et un garde-corps en câble.
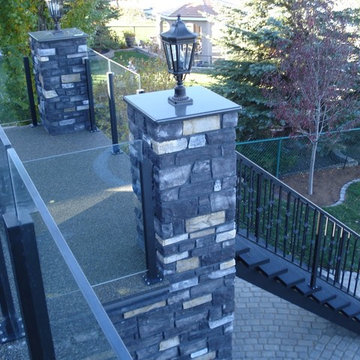
Cette image montre un escalier sans contremarche droit design de taille moyenne avec des marches en métal.
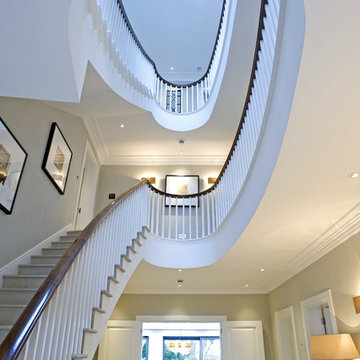
Home technology isn't all about space ships and computers - our solutions can complement the most elegant and traditional surroundings. Chic Control4 wall pads are situated on every floor of this luxury South West London pad, for ultimate home control.
Michael Maynard, GM Developments, MILC Property Stylists
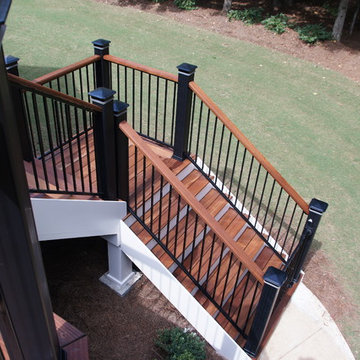
Project designed and built by Atlanta Decking & Fence.
Photo by Jan Stittleburg, JS PhotoFX.
Cette photo montre un escalier peint chic avec des marches en bois.
Cette photo montre un escalier peint chic avec des marches en bois.

New 3-bedroom 2.5 bathroom house, with 3-car garage. 2,635 sf (gross, plus garage and unfinished basement).
All photos by 12/12 Architects & Kmiecik Photography.
Idées déco d'escaliers bleus
10
