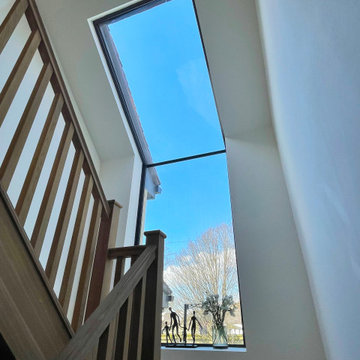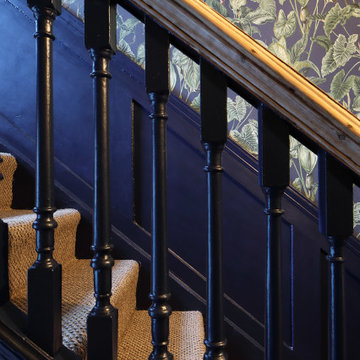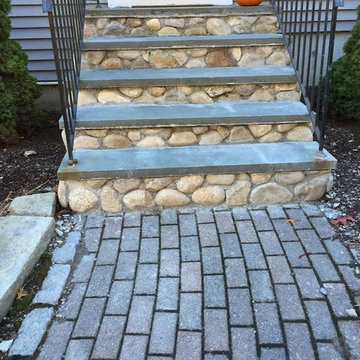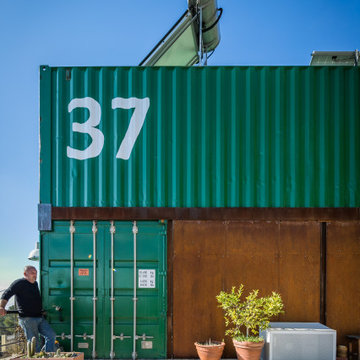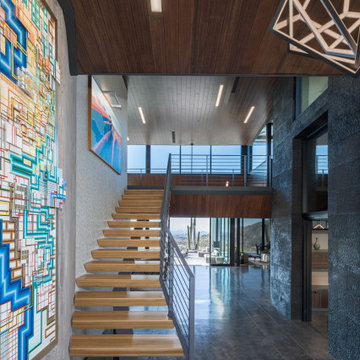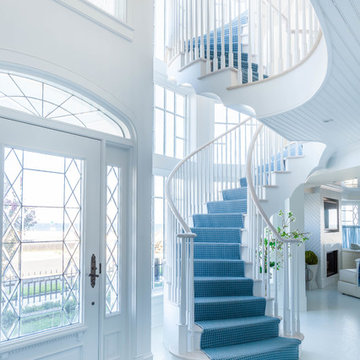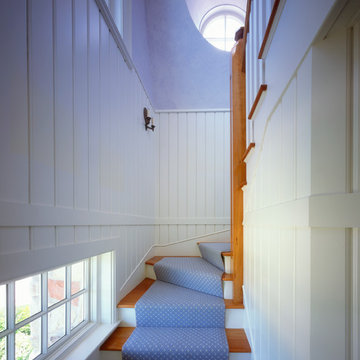Idées déco d'escaliers bleus
Trier par :
Budget
Trier par:Populaires du jour
261 - 280 sur 5 181 photos
1 sur 2
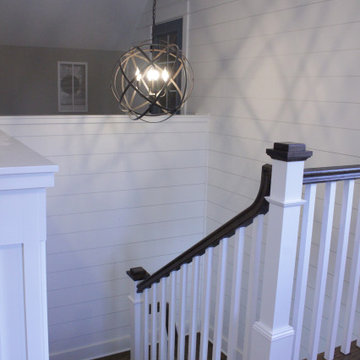
Home office bonus room in walk up attic.
Photo Credit: N. Leonard
Idées déco pour un grand escalier campagne avec du lambris de bois.
Idées déco pour un grand escalier campagne avec du lambris de bois.
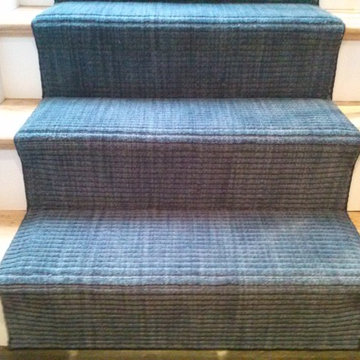
Custom Wilton Stair Carpet by K. Powers & Company
Aménagement d'un escalier droit classique de taille moyenne avec des marches en moquette et des contremarches en moquette.
Aménagement d'un escalier droit classique de taille moyenne avec des marches en moquette et des contremarches en moquette.
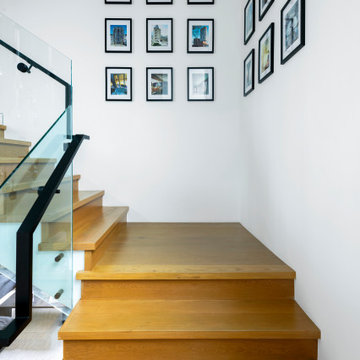
Réalisation d'un escalier design en L de taille moyenne avec des marches en bois, des contremarches en bois et un garde-corps en verre.
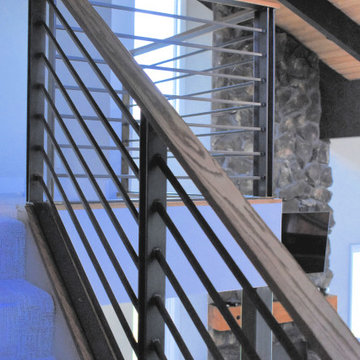
Clean iron railings give this staircase a modern look that allows the light to pass through for a open feeling from any angle.
Cette photo montre un escalier scandinave en L avec des marches en moquette et un garde-corps en métal.
Cette photo montre un escalier scandinave en L avec des marches en moquette et un garde-corps en métal.
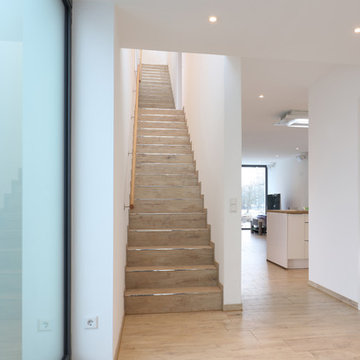
Knut Zeisel
Idée de décoration pour un escalier droit design de taille moyenne.
Idée de décoration pour un escalier droit design de taille moyenne.
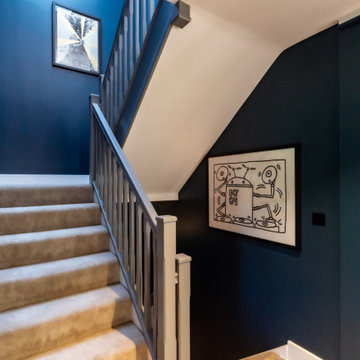
This project features a stunning Pentland Homes property in the Lydden Hills. The client wanted an industrial style design which was cosy and homely. It was a pleasure to work with Art Republic on this project who tailored a bespoke collection of contemporary artwork for my client. These pieces have provided a fantastic focal point for each room and combined with Farrow and Ball paint work and carefully selected decor throughout, this design really hits the brief.
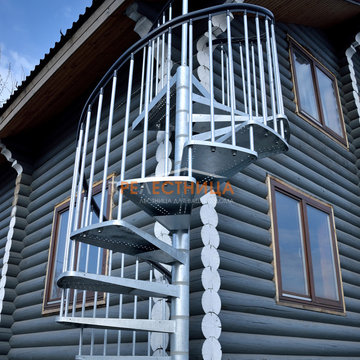
Образец уличной винтовой лестниц, недалеко от нашего офиса в Ногинске.
Лестница оцинкована, подходит для эксплуатации на улице. Стандартная высота лестницы 2160, она может быть увеличина за счёт дополнительных модулей, максимальная высота 4000 мм.
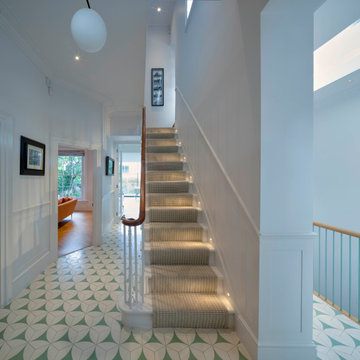
Existing hallway and staircase with views towards side extension and new basement staircase
Inspiration pour un escalier design.
Inspiration pour un escalier design.
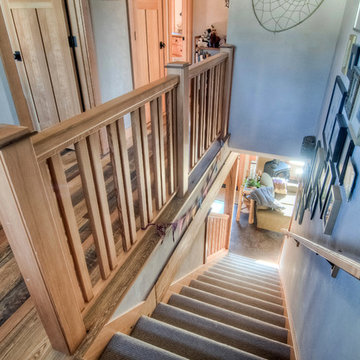
Custom maple wood stairway with rustic exposed beam, and hardwood floors
MIllworks is an 8 home co-housing sustainable community in Bellingham, WA. Each home within Millworks was custom designed and crafted to meet the needs and desires of the homeowners with a focus on sustainability, energy efficiency, utilizing passive solar gain, and minimizing impact.
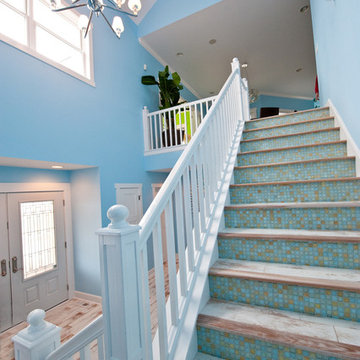
© Mike Busada Photography
Inspiration pour un escalier droit marin de taille moyenne avec des marches en bois et des contremarches en bois.
Inspiration pour un escalier droit marin de taille moyenne avec des marches en bois et des contremarches en bois.
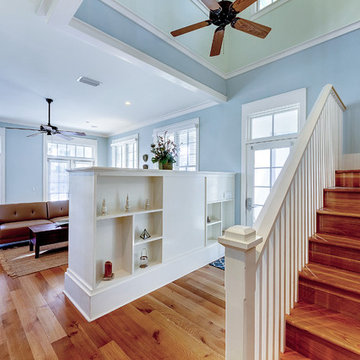
© Will Sullivan, Emerald Coast Real Estate Photography, LLC
Exemple d'un escalier bord de mer.
Exemple d'un escalier bord de mer.
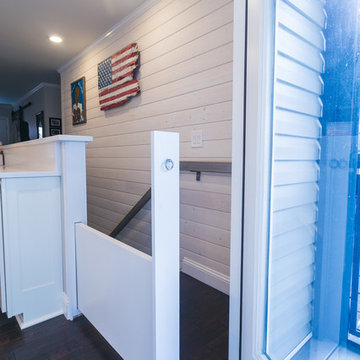
Can you see it? It's a hidden slide out dog barrier! The solid piece you see blocking the landing to the stairs is a slide out gate to keep the owners dogs from going up and down the stairs.
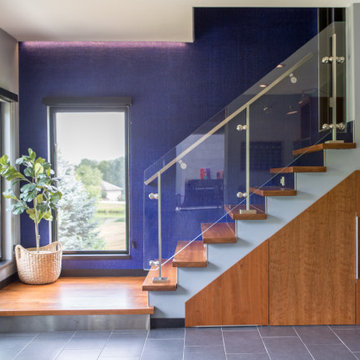
In this Cedar Rapids residence, sophistication meets bold design, seamlessly integrating dynamic accents and a vibrant palette. Every detail is meticulously planned, resulting in a captivating space that serves as a modern haven for the entire family.
Project by Wiles Design Group. Their Cedar Rapids-based design studio serves the entire Midwest, including Iowa City, Dubuque, Davenport, and Waterloo, as well as North Missouri and St. Louis.
For more about Wiles Design Group, see here: https://wilesdesigngroup.com/
To learn more about this project, see here: https://wilesdesigngroup.com/dramatic-family-home
Idées déco d'escaliers bleus
14
