Idées déco d'escaliers droits
Trier par :
Budget
Trier par:Populaires du jour
121 - 140 sur 28 244 photos
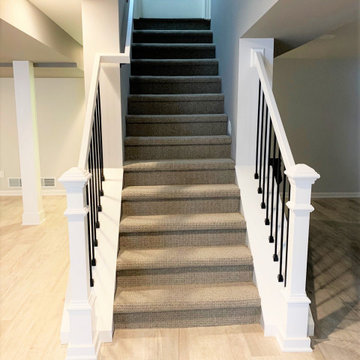
These stairs got a major makeover with luxe 100% wool carpeting, white banister replete with moldings, and matte black modern spindles.
Idées déco pour un escalier droit classique de taille moyenne avec des marches en moquette, des contremarches en moquette et un garde-corps en bois.
Idées déco pour un escalier droit classique de taille moyenne avec des marches en moquette, des contremarches en moquette et un garde-corps en bois.
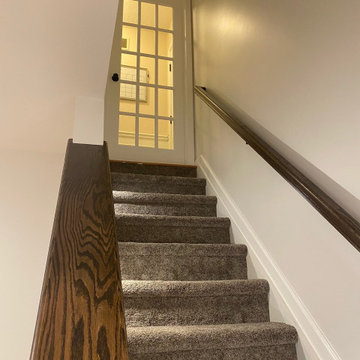
Cette photo montre un escalier droit chic avec des marches en moquette, des contremarches en moquette et un garde-corps en bois.
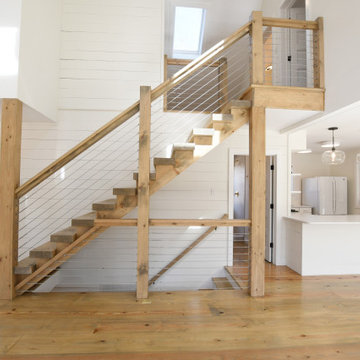
Inspiration pour un escalier sans contremarche droit rustique de taille moyenne avec des marches en bois et un garde-corps en bois.
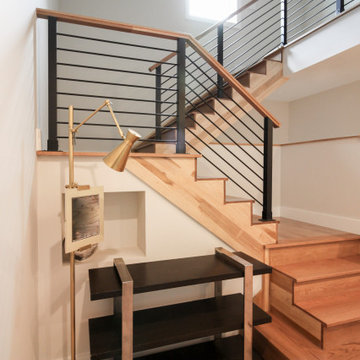
Expansive straight lines define this modern staircase, which features natural/blond hues Hickory steps and stringers that match the linear and smooth hand rail. The stairway's horizontal black rails and symmetrically spaced vertical balusters, allow for plenty of natural light to travel throughout the open stairwell and into the adjacent open areas. CSC 1976-2020 © Century Stair Company ® All rights reserved.

Réalisation d'un escalier droit asiatique de taille moyenne avec des marches en bois, des contremarches en bois et un garde-corps en métal.
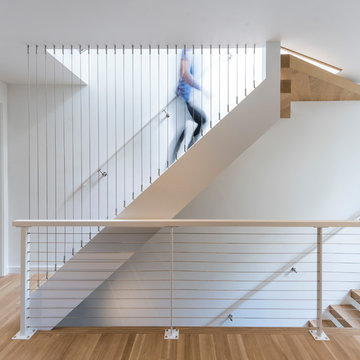
Image Courtesy © Nat Rae
Inspiration pour un escalier sans contremarche droit minimaliste avec des marches en bois et un garde-corps en câble.
Inspiration pour un escalier sans contremarche droit minimaliste avec des marches en bois et un garde-corps en câble.
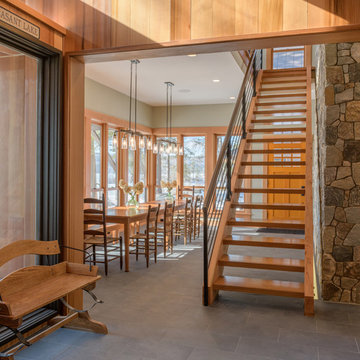
Cette photo montre un escalier sans contremarche droit montagne avec des marches en bois et un garde-corps en métal.
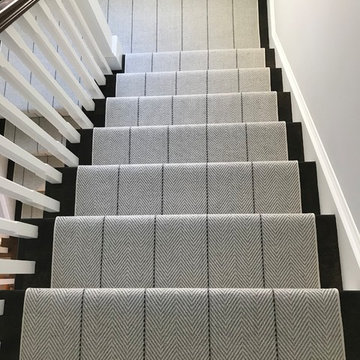
Cette image montre un petit escalier droit traditionnel avec des marches en bois, des contremarches en moquette et un garde-corps en bois.
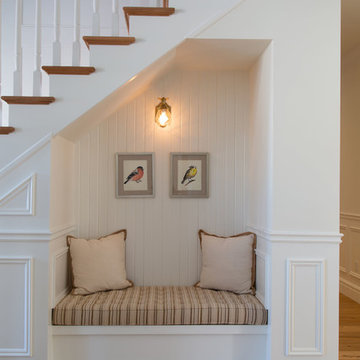
This adorable reading nook is the perfect use of otherwise vacant space under this beautiful staircase. Brightened with white wood and warmed with gentle lighting and beige tones, this space is now a comfortable, and convenient, area for kids or adults to enjoy some quiet time.
PC: Fred Huntsberger
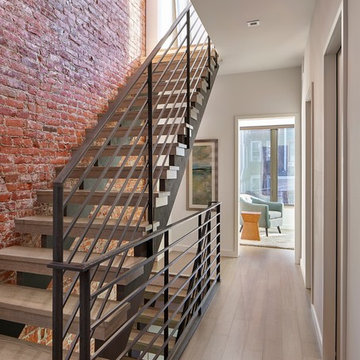
Aménagement d'un escalier sans contremarche droit industriel de taille moyenne avec des marches en bois et un garde-corps en métal.
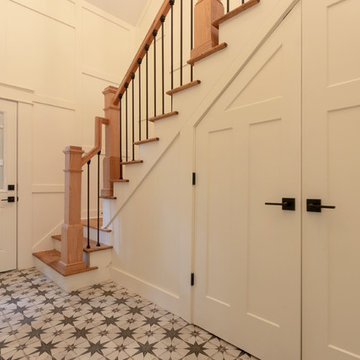
Inspiration pour un escalier peint droit rustique de taille moyenne avec des marches en bois, un garde-corps en matériaux mixtes et rangements.
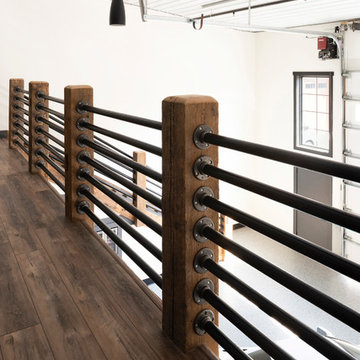
Inspiration pour un escalier droit urbain de taille moyenne avec des contremarches en bois et un garde-corps en métal.
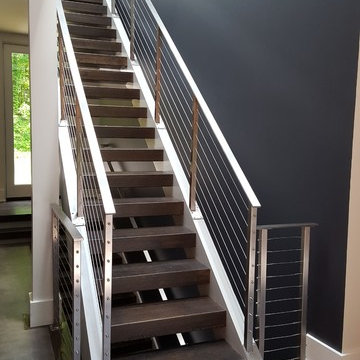
Exemple d'un grand escalier sans contremarche droit moderne avec des marches en bois et un garde-corps en câble.
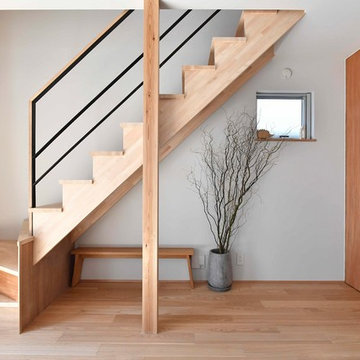
光のさす家
を取り入れるための「ますいい風の工夫」をさせていただきました。
リビングと廊下にすのこ天井を採用し、採光に加えて、家族の気配を感じられる上下階のつながりももたせています。1階玄関と廊下は、天井のすのこ越しに明るい光が降り注ぐ気持ちの良い場所になりました。すのこから漏れる光と影の模様が美しい魅力になっています。
リビングは、すのこを張った天井から、明るい日差しが部屋じゅうに届くように。太陽がリビングのフローリングを温めてくれ、木と太陽のぬくもりを感じられる、ずっと居たいと思う心地よい場所になりました。
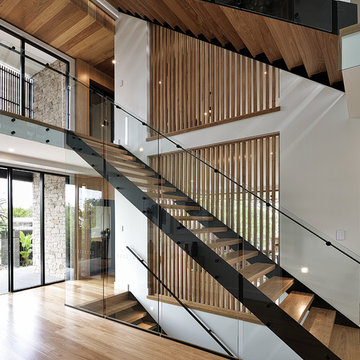
Brock Beazley Photography
Cette image montre un escalier sans contremarche droit design avec des marches en bois et un garde-corps en verre.
Cette image montre un escalier sans contremarche droit design avec des marches en bois et un garde-corps en verre.
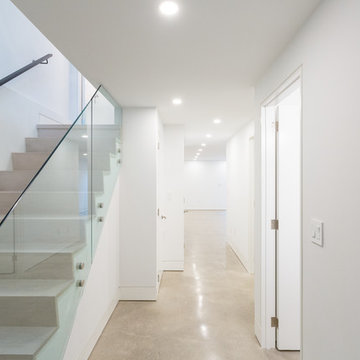
Idées déco pour un escalier droit moderne de taille moyenne avec un garde-corps en verre, des marches en bois et des contremarches en bois.
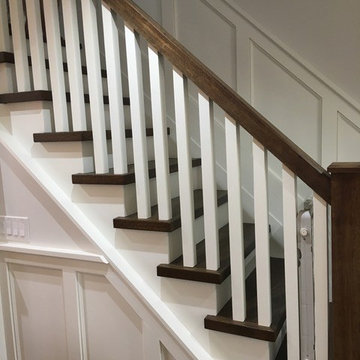
Cette photo montre un escalier droit chic de taille moyenne avec des marches en bois et un garde-corps en bois.
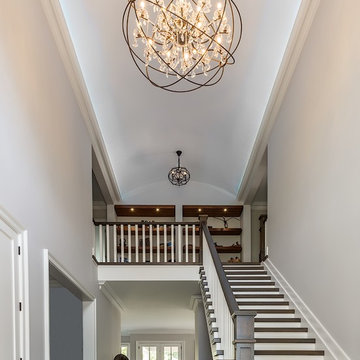
Réalisation d'un grand escalier peint droit design avec des marches en bois et un garde-corps en bois.
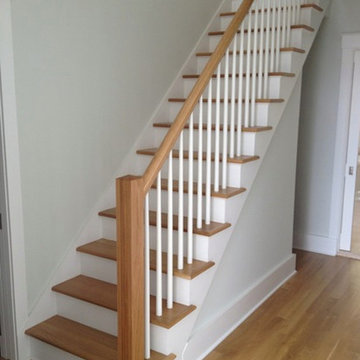
Exemple d'un escalier peint droit chic de taille moyenne avec des marches en bois et un garde-corps en bois.
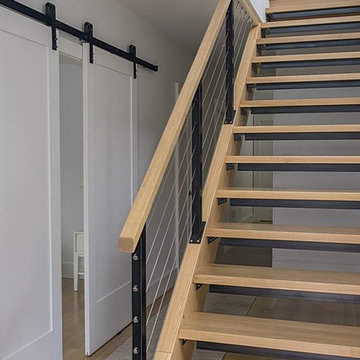
This modern green home offers both a vacation destination on Cape Cod near local family members and an opportunity for rental income.
FAMILY ROOTS. A West Coast couple living in the San Francisco Bay Area sought a permanent East Coast vacation home near family members living on Cape Cod. As academic professionals focused on sustainability, they sought a green, energy efficient home that was well-aligned with their values. With no green homes available for sale on Cape Cod, they decided to purchase land near their family and build their own.
SLOPED SITE. Comprised of a 3/4 acre lot nestled in the pines, the steeply sloping terrain called for a plan that embraced and took advantage of the slope. Of equal priority was optimizing solar exposure, preserving privacy from abutters, and creating outdoor living space. The design accomplished these goals with a simple, rectilinear form, offering living space on the both entry and lower/basement levels. The stepped foundation allows for a walk-out basement level with light-filled living space on the down-hill side of the home. The traditional basement on the eastern, up-hill side houses mechanical equipment and a home gym. The house welcomes natural light throughout, captures views of the forest, and delivers entertainment space that connects indoor living space to outdoor deck and dining patio.
MODERN VISION. The clean building form and uncomplicated finishes pay homage to the modern architectural legacy on the outer Cape. Durable and economical fiber cement panels, fixed with aluminum channels, clad the primary form. Cedar clapboards provide a visual accent at the south-facing living room, which extends a single roof plane to cover the entry porch.
SMART USE OF SPACE. On the entry level, the “L”-shaped living, dining, and kitchen space connects to the exterior living, dining, and grilling spaces to effectively double the home’s summertime entertainment area. Placed at the western end of the entry level (where it can retain privacy but still claim expansive downhill views) is the master suite with a built-in study. The lower level has two guest bedrooms, a second full bathroom, and laundry. The flexibility of the space—crucial in a house with a modest footprint—emerges in one of the guest bedrooms, which doubles as home office by opening the barn-style double doors to connect it to the bright, airy open stair leading up to the entry level. Thoughtful design, generous ceiling heights and large windows transform the modest 1,100 sf* footprint into a well-lit, spacious home. *(total finished space is 1800 sf)
RENTAL INCOME. The property works for its owners by netting rental income when the owners are home in San Francisco. The house especially caters to vacationers bound for nearby Mayo Beach and includes an outdoor shower adjacent to the lower level entry door. In contrast to the bare bones cottages that are typically available on the Cape, this home offers prospective tenants a modern aesthetic, paired with luxurious and green features. Durable finishes inside and out will ensure longevity with the heavier use that comes with a rental property.
COMFORT YEAR-ROUND. The home is super-insulated and air-tight, with mechanical ventilation to provide continuous fresh air from the outside. High performance triple-paned windows complement the building enclosure and maximize passive solar gain while ensuring a warm, draft-free winter, even when sitting close to the glass. A properly sized air source heat pump offers efficient heating & cooling, and includes a carefully designed the duct distribution system to provide even comfort throughout the house. The super-insulated envelope allows us to significantly reduce the equipment capacity, duct size, and airflow quantities, while maintaining unparalleled thermal comfort.
ENERGY EFFICIENT. The building’s shell and mechanical systems play instrumental roles in the home’s exceptional performance. The building enclosure reduces the most significant energy glutton: heating. Continuous super-insulation, thorough air sealing, triple-pane windows, and passive solar gain work together to yield a miniscule heating load. All active energy consumers are extremely efficient: an air source heat pump for heating and cooling, a heat pump hot water heater, LED lighting, energy recovery ventilation (ERV), and high efficiency appliances. The result is a home that uses 70% less energy than a similar new home built to code requirements.
OVERALL. The home embodies the owners’ goals and values while comprehensively enabling thermal comfort, energy efficiency, a vacation respite, and supplementary income.
PROJECT TEAM
ZeroEnergy Design - Architect & Mechanical Designer
A.F. Hultin & Co. - Contractor
Pamet Valley Landscape Design - Landscape & Masonry
Lisa Finch - Original Artwork
European Architectural Supply - Windows
Eric Roth Photography - Photography
Idées déco d'escaliers droits
7