Idées déco d'escaliers flottants classiques
Trier par :
Budget
Trier par:Populaires du jour
41 - 60 sur 1 729 photos
1 sur 3
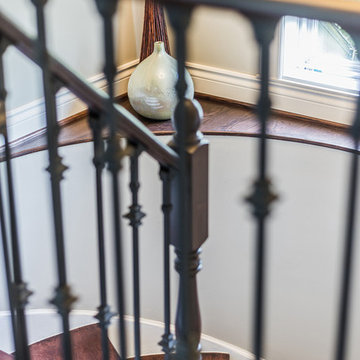
There is a curve on each side of the window which is an interesting feature.
If you are planning on listing your house and would like a consultation on home staging, give us a call at 514-222-5553.
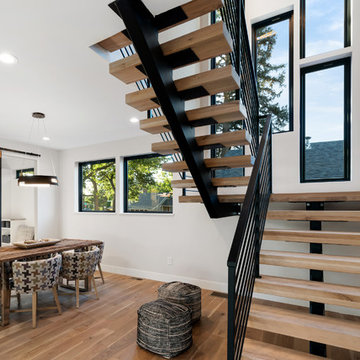
Cette photo montre un escalier sans contremarche flottant chic de taille moyenne avec des marches en bois et un garde-corps en métal.

Inspiration pour un très grand escalier flottant traditionnel avec des marches en bois, des contremarches en bois et un garde-corps en métal.
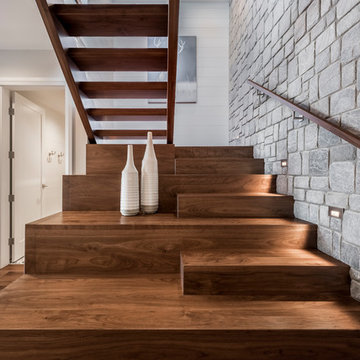
Custom Walnut Platform Stair
Aménagement d'un escalier flottant classique de taille moyenne avec des marches en bois, des contremarches en bois et un garde-corps en bois.
Aménagement d'un escalier flottant classique de taille moyenne avec des marches en bois, des contremarches en bois et un garde-corps en bois.
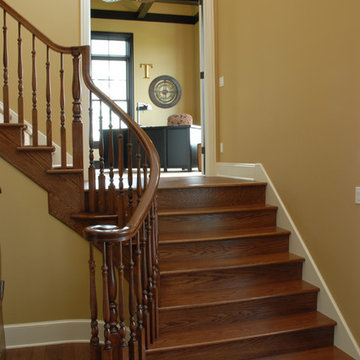
The private Study is situated on its own separate level.
Cette photo montre un escalier flottant chic avec des marches en bois et des contremarches en bois.
Cette photo montre un escalier flottant chic avec des marches en bois et des contremarches en bois.
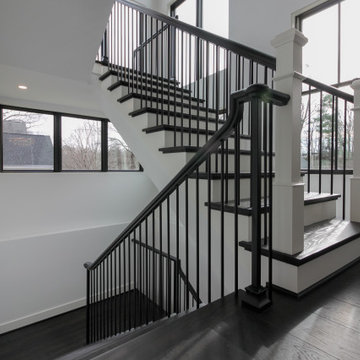
Traditional white-painted newels and risers combined with a modern vertical-balustrade system (black-painted rails) resulted in an elegant space with clean lines, warm and spacious feel. Staircase floats between large windows allowing natural light to reach all levels in this home, especially the basement area. CSC 1976-2021 © Century Stair Company ® All rights reserved.
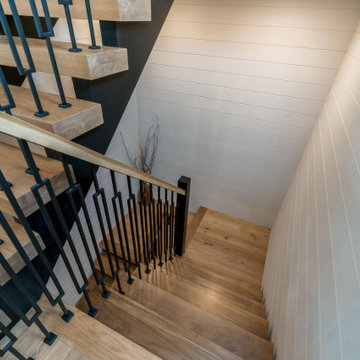
This model features a floating white oak staircase and handrail with custom wrought iron spindles.
Shiplap has been added to the staircase walls.
Réalisation d'un grand escalier sans contremarche flottant tradition avec des marches en bois et un garde-corps en bois.
Réalisation d'un grand escalier sans contremarche flottant tradition avec des marches en bois et un garde-corps en bois.
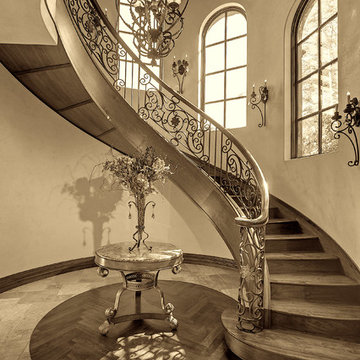
Elegant curved wood stairs illuminated with traditional wall sconces.
Idée de décoration pour un très grand escalier flottant tradition avec des marches en bois, des contremarches en bois et un garde-corps en matériaux mixtes.
Idée de décoration pour un très grand escalier flottant tradition avec des marches en bois, des contremarches en bois et un garde-corps en matériaux mixtes.
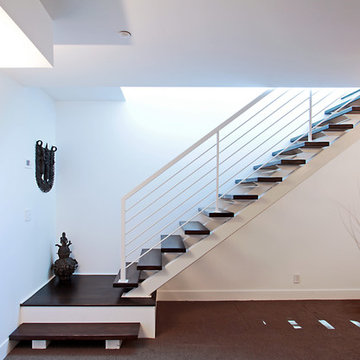
Photography by Matthew Carrig
Exemple d'un grand escalier sans contremarche flottant chic avec des marches en bois.
Exemple d'un grand escalier sans contremarche flottant chic avec des marches en bois.
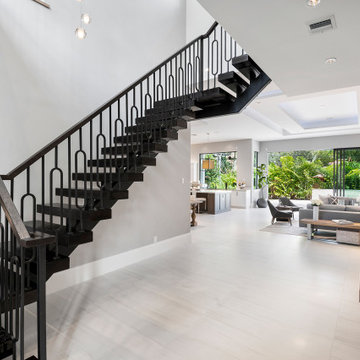
this home is a unique blend of a transitional exterior and a contemporary interior. the staircase floats in the space, not touching the walls.
Exemple d'un grand escalier flottant chic avec des marches en bois et un garde-corps en bois.
Exemple d'un grand escalier flottant chic avec des marches en bois et un garde-corps en bois.
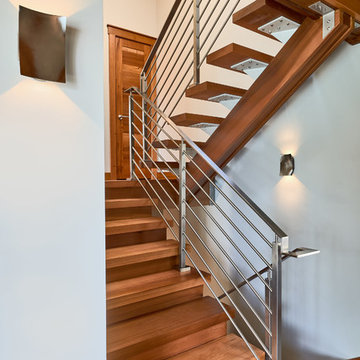
Dean J. Birinyi Photographer
Idées déco pour un petit escalier flottant classique avec des marches en bois, des contremarches en bois et un garde-corps en métal.
Idées déco pour un petit escalier flottant classique avec des marches en bois, des contremarches en bois et un garde-corps en métal.
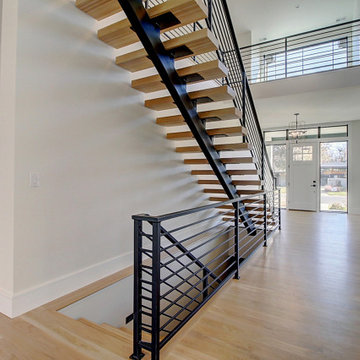
Inspired by the iconic American farmhouse, this transitional home blends a modern sense of space and living with traditional form and materials. Details are streamlined and modernized, while the overall form echoes American nastolgia. Past the expansive and welcoming front patio, one enters through the element of glass tying together the two main brick masses.
The airiness of the entry glass wall is carried throughout the home with vaulted ceilings, generous views to the outside and an open tread stair with a metal rail system. The modern openness is balanced by the traditional warmth of interior details, including fireplaces, wood ceiling beams and transitional light fixtures, and the restrained proportion of windows.
The home takes advantage of the Colorado sun by maximizing the southern light into the family spaces and Master Bedroom, orienting the Kitchen, Great Room and informal dining around the outdoor living space through views and multi-slide doors, the formal Dining Room spills out to the front patio through a wall of French doors, and the 2nd floor is dominated by a glass wall to the front and a balcony to the rear.
As a home for the modern family, it seeks to balance expansive gathering spaces throughout all three levels, both indoors and out, while also providing quiet respites such as the 5-piece Master Suite flooded with southern light, the 2nd floor Reading Nook overlooking the street, nestled between the Master and secondary bedrooms, and the Home Office projecting out into the private rear yard. This home promises to flex with the family looking to entertain or stay in for a quiet evening.
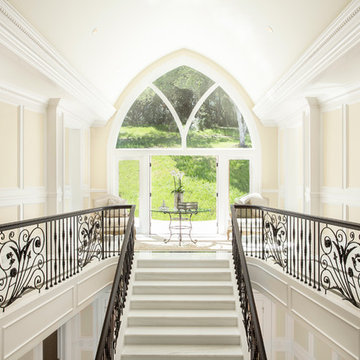
A breathtaking city, bay and mountain view over take the senses as one enters the regal estate of this Woodside California home. At apx 17,000 square feet the exterior of the home boasts beautiful hand selected stone quarry material, custom blended slate roofing with pre aged copper rain gutters and downspouts. Every inch of the exterior one finds intricate timeless details. As one enters the main foyer a grand marble staircase welcomes them, while an ornate metal with gold-leaf laced railing outlines the staircase. A high performance chef’s kitchen waits at one wing while separate living quarters are down the other. A private elevator in the heart of the home serves as a second means of arriving from floor to floor. The properties vanishing edge pool serves its viewer with breathtaking views while a pool house with separate guest quarters are just feet away. This regal estate boasts a new level of luxurious living built by Markay Johnson Construction.
Builder: Markay Johnson Construction
visit: www.mjconstruction.com
Photographer: Scot Zimmerman
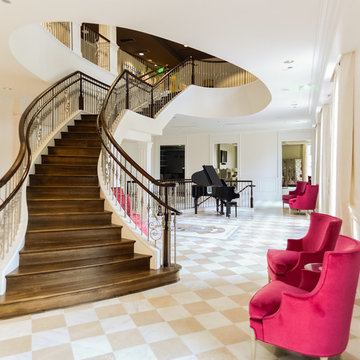
Elegant double open curved staircase at the University of Alabama.
Cette image montre un escalier flottant traditionnel avec des marches en bois et des contremarches en bois.
Cette image montre un escalier flottant traditionnel avec des marches en bois et des contremarches en bois.
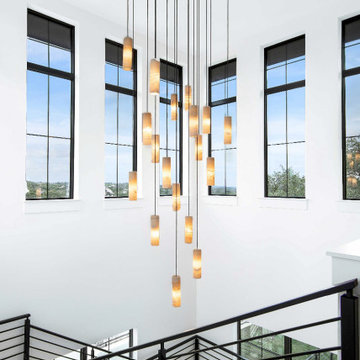
Aménagement d'un grand escalier flottant classique avec des marches en pierre calcaire et un garde-corps en métal.
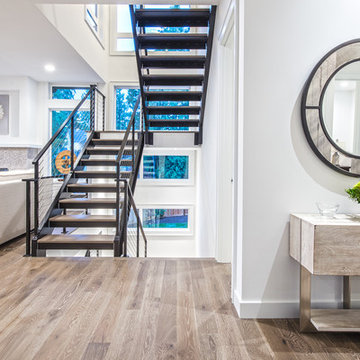
With exposed metal supports and a sleek cable guardrail, the stair design adds an industrial feel to the home. Custom floating stair treads allow all the light to penetrate through into the main living space from the stairwell.
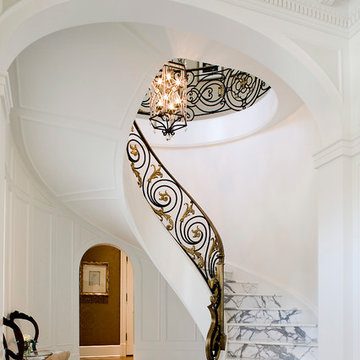
Morales Construction Company is one of Northeast Florida’s most respected general contractors, and has been listed by The Jacksonville Business Journal as being among Jacksonville’s 25 largest contractors, fastest growing companies and the No. 1 Custom Home Builder in the First Coast area.
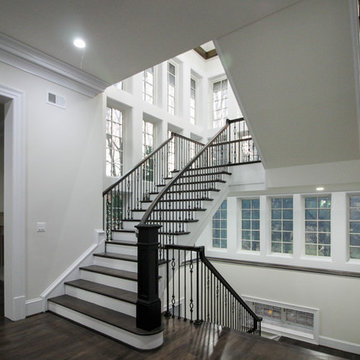
This design utilizes the available well-lit interior space (complementing the existing architecture aesthetic), a floating mezzanine area surrounded by straight flights composed of 1” hickory treads, a hand-forged metal balustrade system, and a stained wooden handrail to match finished flooring. The balcony/mezzanine area is visually open to the floor space below and above, and it is supported by a concealed structural beam. CSC 1976-2020 © Century Stair Company. ® All Rights Reserved.
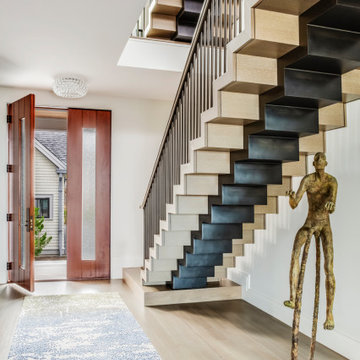
TEAM:
Architect: LDa Architecture & Interiors
Interior Design: LDa Architecture & Interiors
Builder: Curtin Construction
Landscape Architect: Gregory Lombardi Design
Photographer: Greg Premru Photography
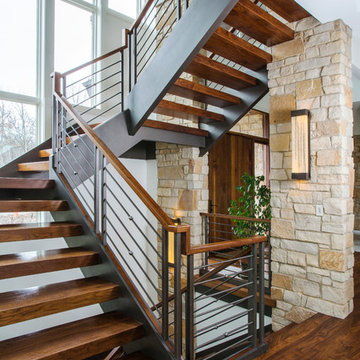
http://www.pickellbuilders.com. Photography by Linda Oyama Bryan.
Floating, open tread, 3"x12" Walnut staircase with Interior Stone Columns. 1/2" diameter horizontal balustrade painted to match "Dark Bronze". Painted Poplar cut stringer.
Idées déco d'escaliers flottants classiques
3