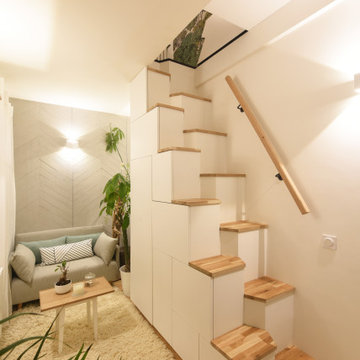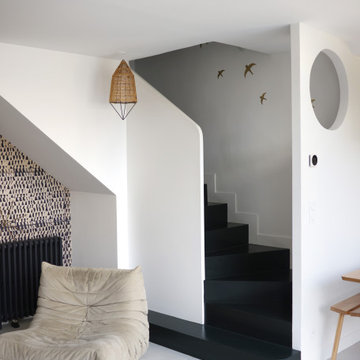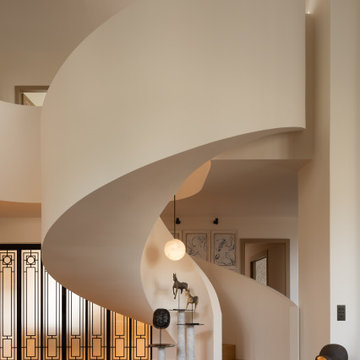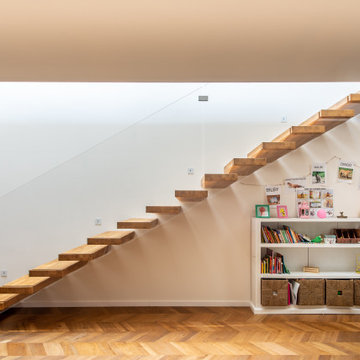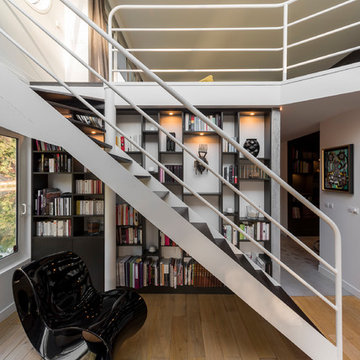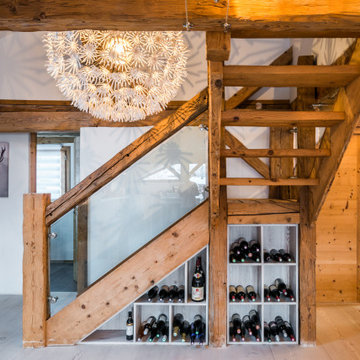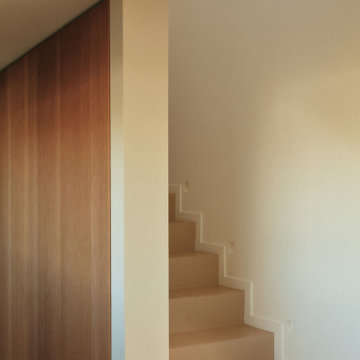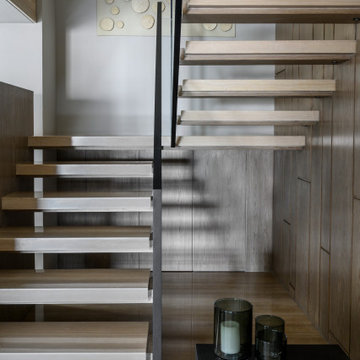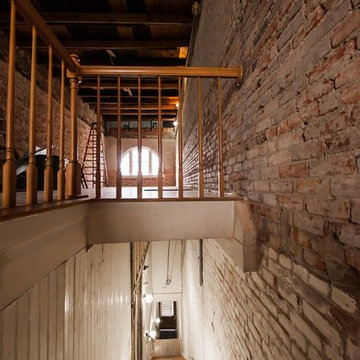Idées déco d'escaliers marrons
Trier par :
Budget
Trier par:Populaires du jour
1 - 20 sur 165 837 photos
1 sur 2
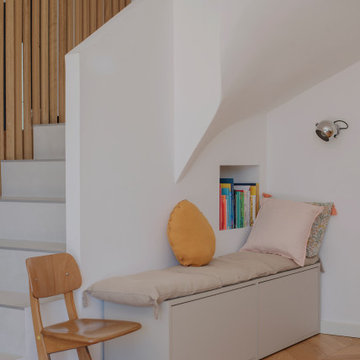
Aménagement sous escalier en banquette pour les jeux des enfants
Cette image montre un escalier vintage.
Cette image montre un escalier vintage.
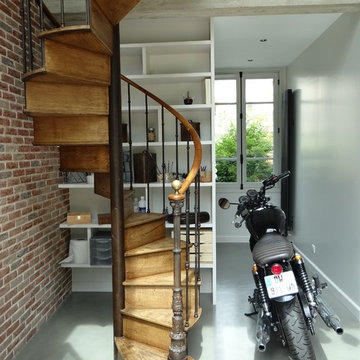
Idées déco pour un escalier hélicoïdal industriel avec des marches en bois, des contremarches en bois et un garde-corps en matériaux mixtes.

L’accent a été mis sur une recherche approfondie de matériaux, afin qu’aucun d’entre eux ne prenne le dessus sur l’autre.
La montée d'escalier est traitée en bois, afin d'adoucir l'ambiance et de contraster avec le mur en béton.
De nombreux rangements ont été dissimulés dans les murs afin de laisser les différentes zones dégagées et épurées
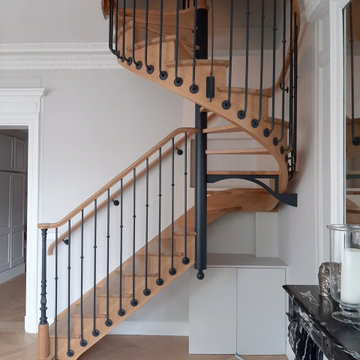
Exemple d'un escalier hélicoïdal chic de taille moyenne avec des marches en bois, un garde-corps en matériaux mixtes et des contremarches en bois.

Nous avons choisi de dessiner les bureaux à l’image du magazine Beaux-Arts : un support neutre sur une trame contemporaine, un espace modulable dont le contenu change mensuellement.
Les cadres au mur sont des pages blanches dans lesquelles des œuvres peuvent prendre place. Pour les mettre en valeur, nous avons choisi un blanc chaud dans l’intégralité des bureaux, afin de créer un espace clair et lumineux.
La rampe d’escalier devait contraster avec le chêne déjà présent au sol, que nous avons prolongé à la verticale sur les murs pour que le visiteur lève la tête et que sont regard soit attiré par les œuvres exposées.
Une belle entrée, majestueuse, nous sommes dans le volume respirant de l’accueil. Nous sommes chez « Les Beaux-Arts Magazine ».

Damien Delburg
Cette photo montre un escalier sans contremarche tendance en L avec des marches en bois et un garde-corps en métal.
Cette photo montre un escalier sans contremarche tendance en L avec des marches en bois et un garde-corps en métal.
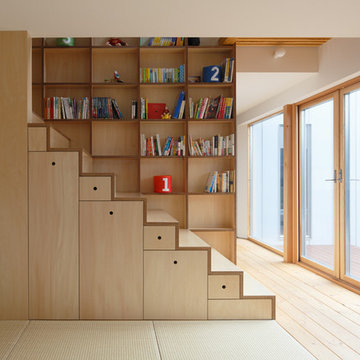
photo:SAKAI Koji・TAKASHI Osugi
Idée de décoration pour un escalier droit nordique avec des marches en bois, des contremarches en bois et rangements.
Idée de décoration pour un escalier droit nordique avec des marches en bois, des contremarches en bois et rangements.

Réalisation d'un escalier tradition avec des marches en bois, des contremarches en bois et un garde-corps en matériaux mixtes.

Brian McWeeney
Exemple d'un escalier peint droit chic avec des marches en bois et un garde-corps en métal.
Exemple d'un escalier peint droit chic avec des marches en bois et un garde-corps en métal.

Architecture & Interiors: Studio Esteta
Photography: Sean Fennessy
Located in an enviable position within arm’s reach of a beach pier, the refurbishment of Coastal Beach House references the home’s coastal context and pays homage to it’s mid-century bones. “Our client’s brief sought to rejuvenate the double storey residence, whilst maintaining the existing building footprint”, explains Sarah Cosentino, director of Studio Esteta.
As the orientation of the original dwelling already maximized the coastal aspect, the client engaged Studio Esteta to tailor the spatial arrangement to better accommodate their love for entertaining with minor modifications.
“In response, our design seeks to be in synergy with the mid-century character that presented, emphasizing its stylistic significance to create a light-filled, serene and relaxed interior that feels wholly connected to the adjacent bay”, Sarah explains.
The client’s deep appreciation of the mid-century design aesthetic also called for original details to be preserved or used as reference points in the refurbishment. Items such as the unique wall hooks were repurposed and a light, tactile palette of natural materials was adopted. The neutral backdrop allowed space for the client’s extensive collection of art and ceramics and avoided distracting from the coastal views.
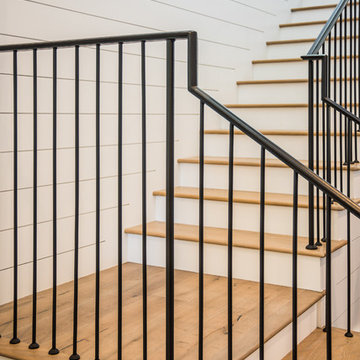
Set upon an oversized and highly sought-after creekside lot in Brentwood, this two story home and full guest home exude a casual, contemporary farmhouse style and vibe. The main residence boasts 5 bedrooms and 5.5 bathrooms, each ensuite with thoughtful touches that accentuate the home’s overall classic finishes. The master retreat opens to a large balcony overlooking the yard accented by mature bamboo and palms. Other features of the main house include European white oak floors, recessed lighting, built in speaker system, attached 2-car garage and a laundry room with 2 sets of state-of-the-art Samsung washers and dryers. The bedroom suite on the first floor enjoys its own entrance, making it ideal for guests. The open concept kitchen features Calacatta marble countertops, Wolf appliances, wine storage, dual sinks and dishwashers and a walk-in butler’s pantry. The loggia is accessed via La Cantina bi-fold doors that fully open for year-round alfresco dining on the terrace, complete with an outdoor fireplace. The wonderfully imagined yard contains a sparkling pool and spa and a crisp green lawn and lovely deck and patio areas. Step down further to find the detached guest home, which was recognized with a Decade Honor Award by the Los Angeles Chapter of the AIA in 2006, and, in fact, was a frequent haunt of Frank Gehry who inspired its cubist design. The guest house has a bedroom and bathroom, living area, a newly updated kitchen and is surrounded by lush landscaping that maximizes its creekside setting, creating a truly serene oasis.
Idées déco d'escaliers marrons
1
