Trier par :
Budget
Trier par:Populaires du jour
141 - 160 sur 22 569 photos
1 sur 3
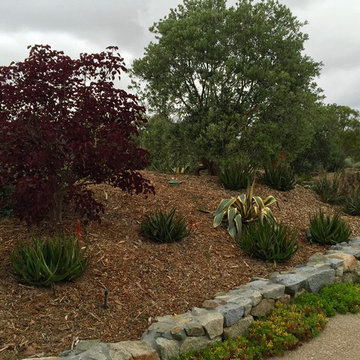
Aménagement d'une très grande allée carrossable avant contemporaine avec un mur de soutènement, une exposition ensoleillée et un paillis.
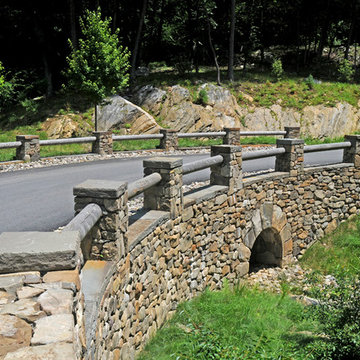
Photos by Barbara Wilson. Bedford equine compound. Mock stone bridge created along the mile long entry drive. Stream channel created with stones to allow runoff from the detention pond on the other side of the bridge flow into an existing wetland and pond downstream.
A lovely equine compound was created out of a 35 acre woodland in Bedford Corners. The design team helped the owners create the home of their dreams out of a parcel with dense woodlands, a pond and NY State wetlands. Barbara was part of the team that helped coordinate local and state wetland permits for building a mile long driveway to the future house site thru wetlands and around an existing pond. She facilitated the layout of the horse paddocks, by obtaining tree permits to clear almost 5 acres for the future grazing areas and an outdoor riding ring. She then supervised the entire development of the landscape on the property. Fences were added enclosing the paddocks. A swimming pool and pool house were laid out to allow easy access to the house without blocking views to the adjacent woodlands. A custom spa was carved out of a piece of ledge at one end of the pool. An outdoor kitchen was designed for the pool area patio and another smaller stand-alone grill was provided at the main house. Mature plantings were added surrounding the house, driveway and outbuildings to create a luxuriant setting for the quaint farmhouse styled home. Mature apple trees were planted along the driveway between the barn and the main house to provide fruit for the family. A custom designed bridge and wood railing system was added along the entry drive where a detention pond overflow connected to an existing pond.
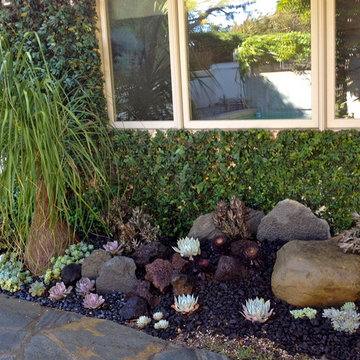
Aménagement d'un petit jardin à la française latéral exotique avec un mur de soutènement et une exposition partiellement ombragée.
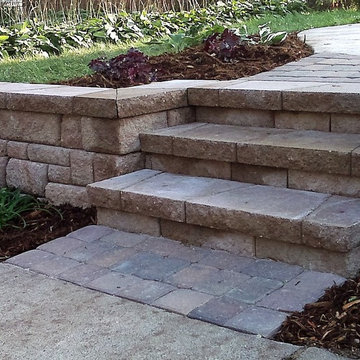
Stone steppers with multi-tiered boulder retaining wall
Idée de décoration pour un xéropaysage arrière tradition de taille moyenne avec un mur de soutènement, une exposition partiellement ombragée et des pavés en béton.
Idée de décoration pour un xéropaysage arrière tradition de taille moyenne avec un mur de soutènement, une exposition partiellement ombragée et des pavés en béton.
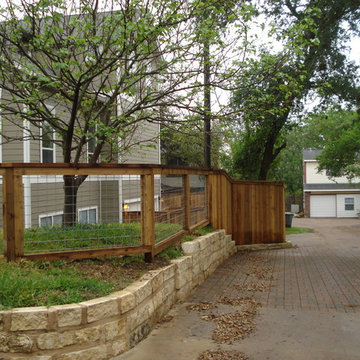
Réalisation d'une grande allée carrossable latérale tradition l'hiver avec un mur de soutènement, une exposition ensoleillée et des pavés en brique.
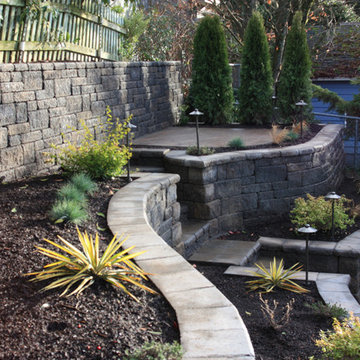
Terraced Retaining Wall of AllenBlock Europa Series with low voltage landscape lighting, new plantings and sitting patio of concrete pavers.
Cette image montre un xéropaysage arrière traditionnel de taille moyenne et l'été avec un mur de soutènement, une exposition partiellement ombragée et des pavés en béton.
Cette image montre un xéropaysage arrière traditionnel de taille moyenne et l'été avec un mur de soutènement, une exposition partiellement ombragée et des pavés en béton.
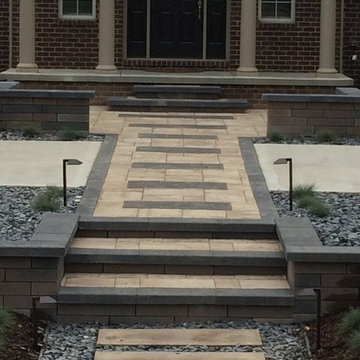
Frank Spiker
Inspiration pour un jardin à la française avant minimaliste de taille moyenne avec un mur de soutènement, une exposition ensoleillée et des pavés en brique.
Inspiration pour un jardin à la française avant minimaliste de taille moyenne avec un mur de soutènement, une exposition ensoleillée et des pavés en brique.
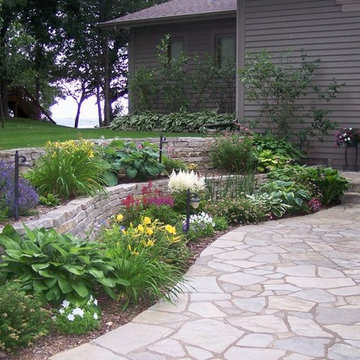
Cette image montre un jardin avant traditionnel de taille moyenne avec un mur de soutènement et des pavés en pierre naturelle.
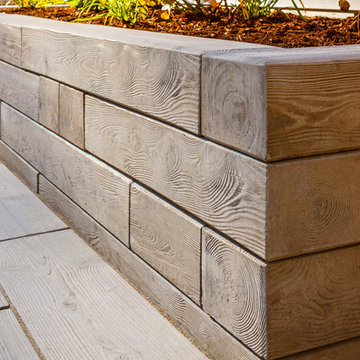
Rustic Style Wall using Techo-Bloc's Borealis wall.
Cette image montre un jardin avant chalet de taille moyenne avec un mur de soutènement.
Cette image montre un jardin avant chalet de taille moyenne avec un mur de soutènement.
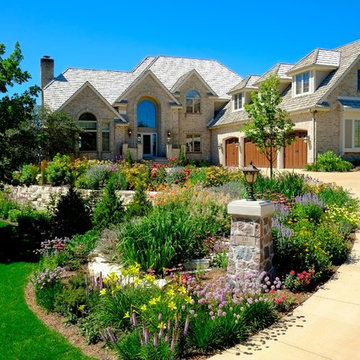
Left side of driveway includes new Fond du Lac outcropping stone retaining wall and a variety of shrubs, perennials, and ornamental grasses.
Westhauser Photography
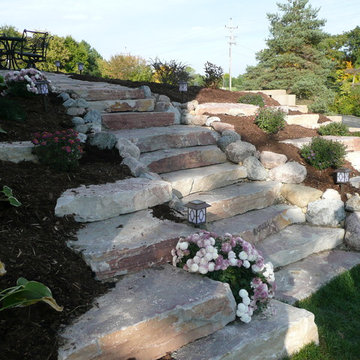
Sally Michalko
Exemple d'un très grand jardin à la française montagne avec un mur de soutènement, une exposition ensoleillée, une pente, une colline ou un talus et des pavés en pierre naturelle.
Exemple d'un très grand jardin à la française montagne avec un mur de soutènement, une exposition ensoleillée, une pente, une colline ou un talus et des pavés en pierre naturelle.
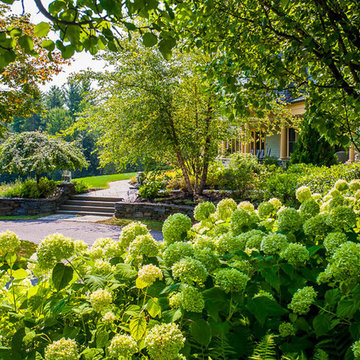
Inspiration pour une très grande allée carrossable avant rustique l'été avec un mur de soutènement, une exposition ensoleillée et des pavés en pierre naturelle.
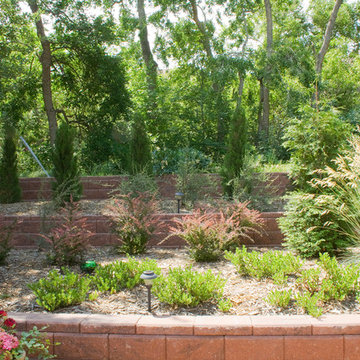
Retaining walls form the terraced hillside providing space for an elegant array of swaying grasses in front of wooded background.
Idées déco pour un grand jardin arrière contemporain avec un mur de soutènement, une exposition partiellement ombragée et des pavés en pierre naturelle.
Idées déco pour un grand jardin arrière contemporain avec un mur de soutènement, une exposition partiellement ombragée et des pavés en pierre naturelle.
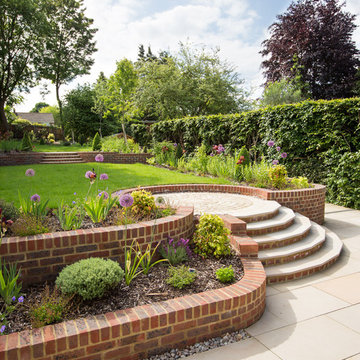
The circular steps lead from the corner of a large patio towards the first level of lawn.
Richard Brown Photography Ltd.
Idée de décoration pour un grand jardin à la française tradition avec une exposition ensoleillée et un mur de soutènement.
Idée de décoration pour un grand jardin à la française tradition avec une exposition ensoleillée et un mur de soutènement.
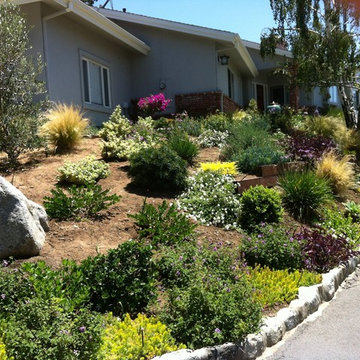
Hardy. low water plants for a terraced yard
Idées déco pour un grand jardin méditerranéen avec un mur de soutènement, une exposition ensoleillée et une pente, une colline ou un talus.
Idées déco pour un grand jardin méditerranéen avec un mur de soutènement, une exposition ensoleillée et une pente, une colline ou un talus.
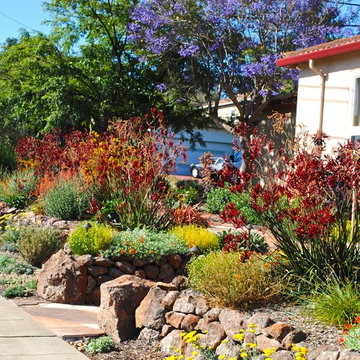
Réalisation d'un petit xéropaysage avant chalet avec un mur de soutènement et une exposition ensoleillée.
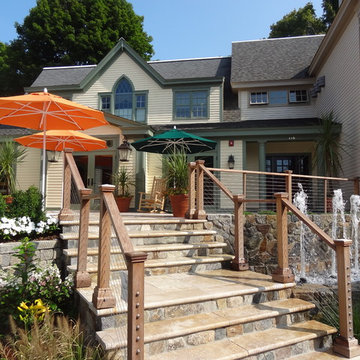
Cape Cod is a vacation hot spot due not only to its vicinity to amazing beaches and seafood, but also because of its historic seaside charm. The Winstead Inn & Beach Resort located in Harwich, MA, is the perfect place to enjoy everything Cape Cod has to offer.
If you are lucky enough to stay in the "Commodore's Quarters" prepare to be greeted with the soothing sounds of moving water and the rich textures of historic natural stone. This charming getaway reminds you of years past with STONEYARD® Boston Blend™ Mosaic, a local natural stone that was used as cladding, on retaining walls, stair risers, and in a water feature. Corner stones were used around the top of the retaining walls and water feature to maintain the look and feel of full thickness stones.
Visit www.stoneyard.com/winstead for more photos, info, and video!
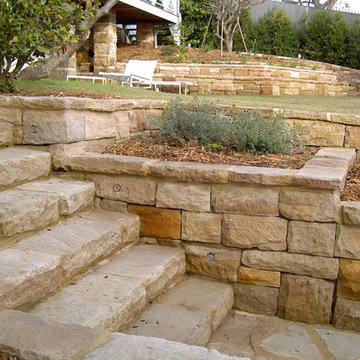
Réalisation d'un grand jardin arrière tradition avec une exposition ombragée, des pavés en pierre naturelle et un mur de soutènement.
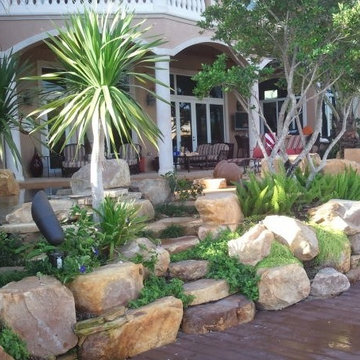
Outdoor rock garden steps in this tropical backyard outdoor living space in Florida by Matthew Giampietro of Waterfalls, Fountains & Gardens Inc. Planting installation by Ultimate Landscape.
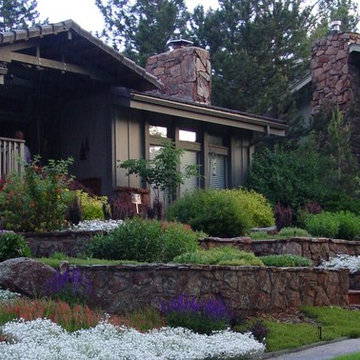
Aménagement d'un grand jardin avant classique avec un mur de soutènement et des pavés en pierre naturelle.
Idées déco d'extérieurs avec un mur de soutènement
8




