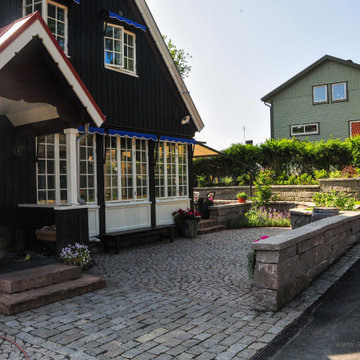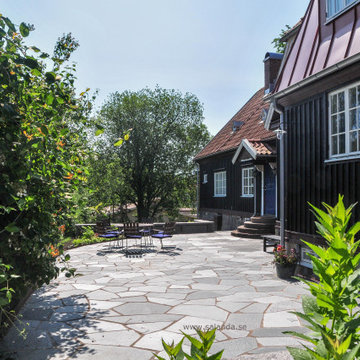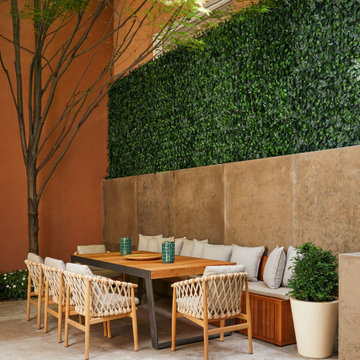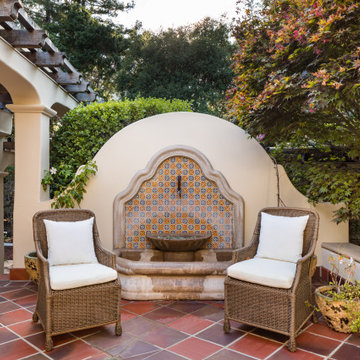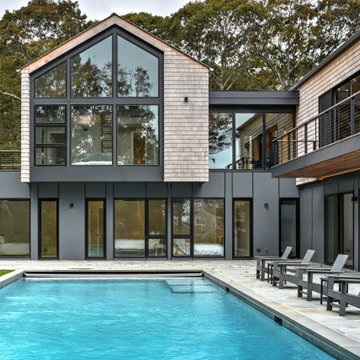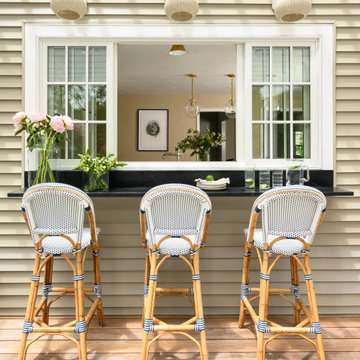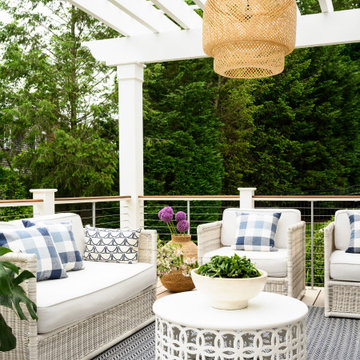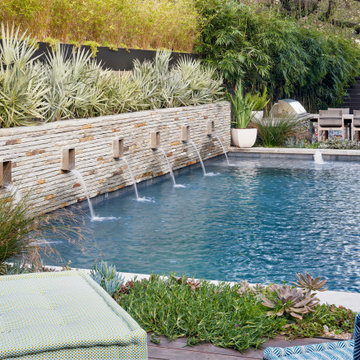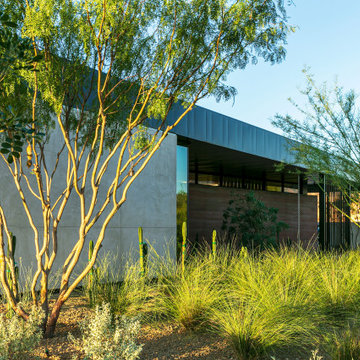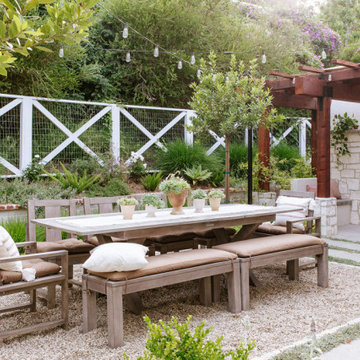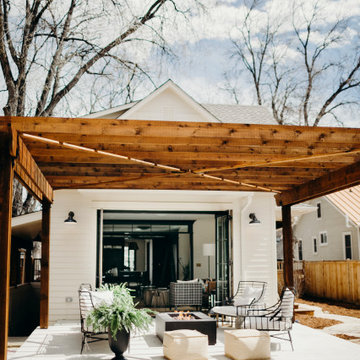Trier par :
Budget
Trier par:Populaires du jour
1801 - 1820 sur 2 525 438 photos
Trouvez le bon professionnel près de chez vous
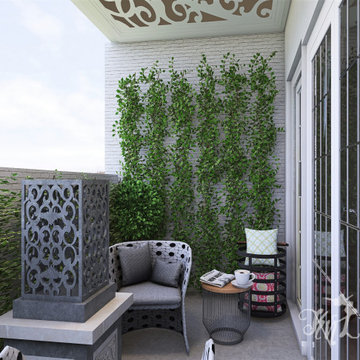
Romanticized balcony with hugging greenery. Pops of color added within pillows and plants. Painted brick to make the space feel a little more spacious and adds a nice texture to the space.
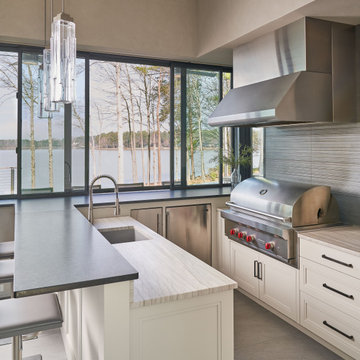
Built by Kingswood Custom Homes
Cette image montre un porche d'entrée de maison traditionnel.
Cette image montre un porche d'entrée de maison traditionnel.
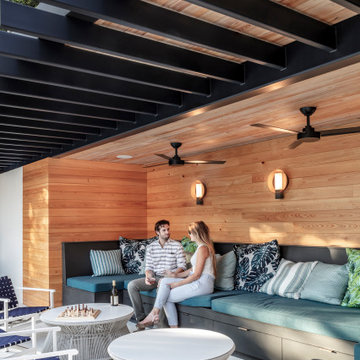
Situated within a one-acre lot in Austin’s Tarry Trail neighborhood, the backyard of this existing 1933- vintage historical house was underutilized. The owners felt that the main drawbacks of the existing backyard were a general disconnection between each outdoor area and a general lack of relationship to the house proper. Therefore, the primary goal of the redesign was a scheme that would promote the use of the outdoor zones, with the pool as a centerpiece.
The first major design move was to frame the pool with a new structure as a backdrop. This cabana is perpendicular to the main house and creates a clear “bookend” to the upper level deck while housing indoor and outdoor activities. Under the cabana’s overhang, an integrated seating space offers a balance of sunlight and shade while an outdoor grill and bar area facilitate the family’s outdoor lifestyle. The only enclosed program exists as a naturally lit perch within the canopy of the trees, providing a serene environment to exercise within the comfort of a climate-controlled space.
A corollary focus was to create sectional variation within the volume of the pool to encourage dynamic use at both ends while relating to the interior program of the home. A shallow beach zone for children to play is located near the family room and the access to the play space in the yard below. At the opposite end of the pool, outside the formal living room, another shallow space is made to be a splash-free sunbathing area perfect for enjoying an adult beverage.
The functional separation set up by the pool creates a subtle and natural division between the energetic family spaces for playing, lounging, and grilling, and the composed, entertaining and dining spaces. The pool also enhances the formal program of the house by acting as a reflecting pool within a composed view from the front entry that draws visitors to an outdoor dining area under a majestic oak tree.
By acting as a connector between the house and the yard, the elongated pool bridges the day-to-day activities within the house and the lush, sprawling backyard. Planter beds and low walls provide loose constraints to organize the overall outdoor living area, while allowing the space to spill out into the yard. Terraces navigate the sectional change in the landscape, offering a passage to the lower yard where children can play on the grass as the parents lounge by the outdoor fireplace.
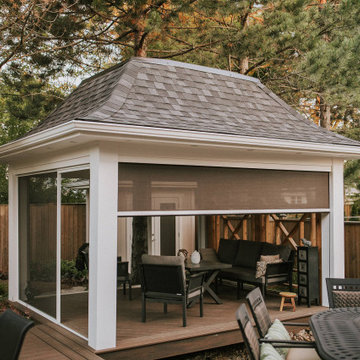
Inspiration pour un jardin à la française arrière traditionnel de taille moyenne avec des solutions pour vis-à-vis et une exposition ombragée.
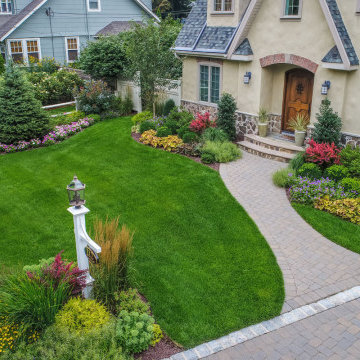
Custom Yard Design
Inspiration pour une allée carrossable avant minimaliste avec un chemin et des pavés en brique.
Inspiration pour une allée carrossable avant minimaliste avec un chemin et des pavés en brique.
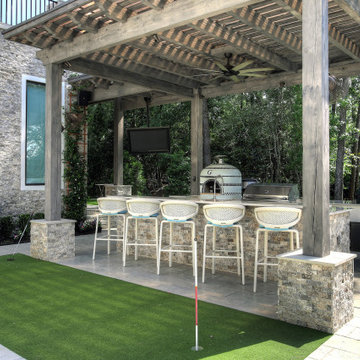
Réalisation d'une terrasse arrière design avec une cuisine d'été, des pavés en béton et une pergola.
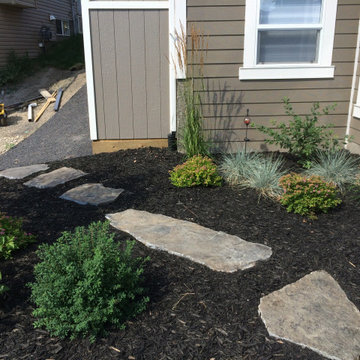
A very small backyard where space was at a premium. Our client wanted a sitting area with fire pit and low maintenance was a priority. We designed a simple stamped concrete fire pit patio that butted up to the corner of the yard and used beautiful natural rock slab step stones to carry from the lower walkout patio to both the fire pit patio and the Rundle side yard. Black mulch and some nice plantings rounded out the project. Easy and clean!!
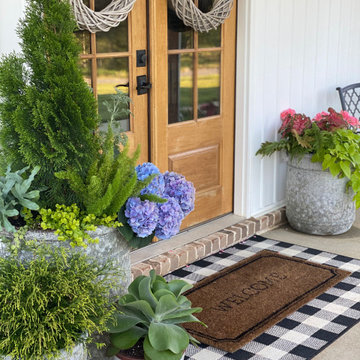
Welcome Home! Your front porch should make you happy to come home everyday and visitors say wow!
Inspiration pour un petit porche avec des plantes en pot avant rustique.
Inspiration pour un petit porche avec des plantes en pot avant rustique.
Idées déco d'extérieurs
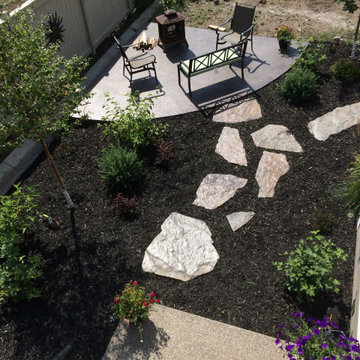
A very small backyard where space was at a premium. Our client wanted a sitting area with fire pit and low maintenance was a priority. We designed a simple stamped concrete fire pit patio that butted up to the corner of the yard and used beautiful natural rock slab step stones to carry from the lower walkout patio to both the fire pit patio and the Rundle side yard. Black mulch and some nice plantings rounded out the project. Easy and clean!!
91





