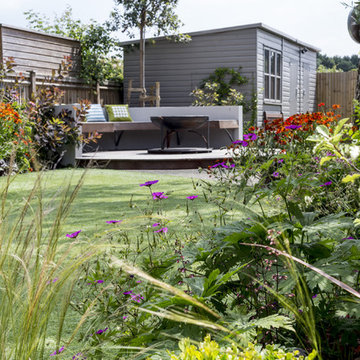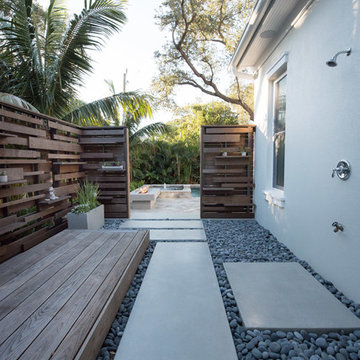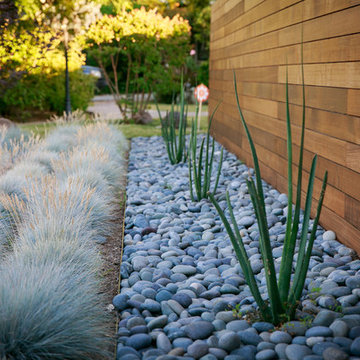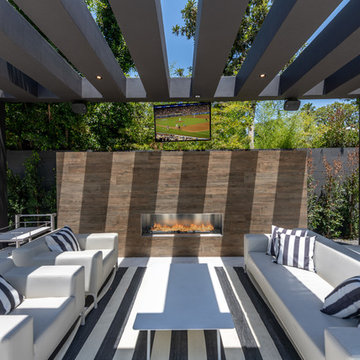Trier par :
Budget
Trier par:Populaires du jour
1821 - 1840 sur 2 518 520 photos
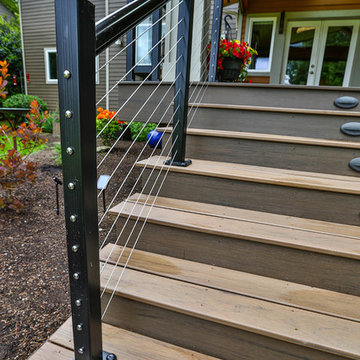
This project is a huge gable style patio cover with covered deck and aluminum railing with glass and cable on the stairs. The Patio cover is equipped with electric heaters, tv, ceiling fan, skylights, fire table, patio furniture, and sound system. The decking is a composite material from Timbertech and had hidden fasteners.
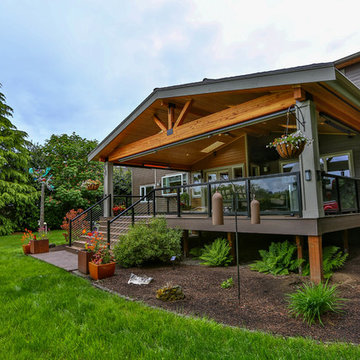
This project is a huge gable style patio cover with covered deck and aluminum railing with glass and cable on the stairs. The Patio cover is equipped with electric heaters, tv, ceiling fan, skylights, fire table, patio furniture, and sound system. The decking is a composite material from Timbertech and had hidden fasteners.
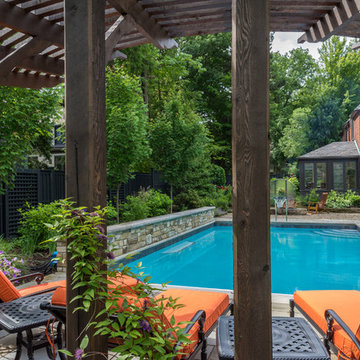
Exemple d'un couloir de nage arrière chic de taille moyenne et rectangle avec un point d'eau et des pavés en pierre naturelle.
Trouvez le bon professionnel près de chez vous
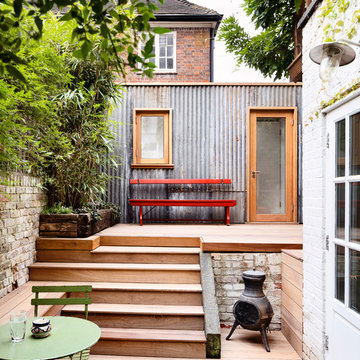
Ollie Hammick
Idées déco pour un jardin en pots arrière contemporain de taille moyenne avec une terrasse en bois.
Idées déco pour un jardin en pots arrière contemporain de taille moyenne avec une terrasse en bois.
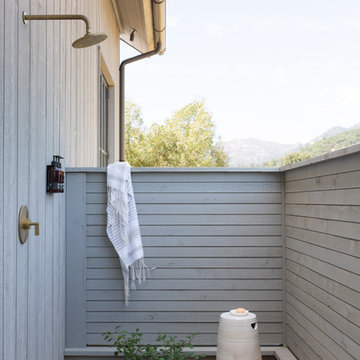
Idée de décoration pour une terrasse avec une douche extérieure champêtre avec aucune couverture.
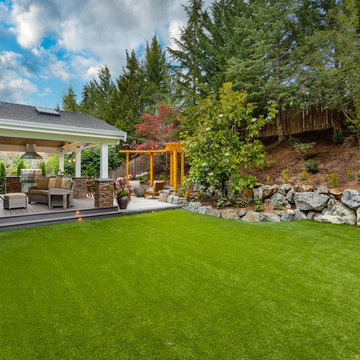
Jimmy White Photography
Exemple d'un grand jardin arrière craftsman avec un mur de soutènement, une exposition ensoleillée et une terrasse en bois.
Exemple d'un grand jardin arrière craftsman avec un mur de soutènement, une exposition ensoleillée et une terrasse en bois.

Jimmy White Photography
Aménagement d'une grande terrasse arrière classique.
Aménagement d'une grande terrasse arrière classique.
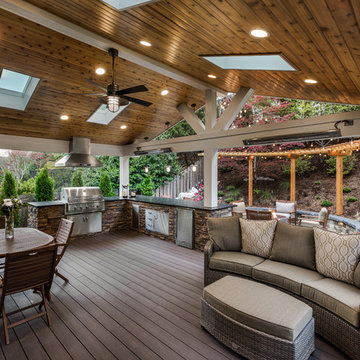
Our clients wanted to create a backyard that would grow with their young family as well as with their extended family and friends. Entertaining was a huge priority! This family-focused backyard was designed to equally accommodate play and outdoor living/entertaining.
The outdoor living spaces needed to accommodate a large number of people – adults and kids. Urban Oasis designed a deck off the back door so that the kitchen could be 36” height, with a bar along the outside edge at 42” for overflow seating. The interior space is approximate 600 sf and accommodates both a large dining table and a comfortable couch and chair set. The fire pit patio includes a seat wall for overflow seating around the fire feature (which doubles as a retaining wall) with ample room for chairs.
The artificial turf lawn is spacious enough to accommodate a trampoline and other childhood favorites. Down the road, this area could be used for bocce or other lawn games. The concept is to leave all spaces large enough to be programmed in different ways as the family’s needs change.
A steep slope presents itself to the yard and is a focal point. Planting a variety of colors and textures mixed among a few key existing trees changed this eyesore into a beautifully planted amenity for the property.
Jimmy White Photography
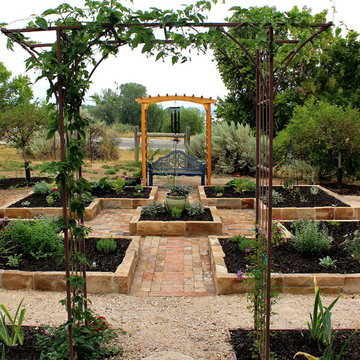
The Ardent Gardener Landscape Design
Inspiration pour un jardin latéral traditionnel l'été avec une exposition ensoleillée et des pavés en brique.
Inspiration pour un jardin latéral traditionnel l'été avec une exposition ensoleillée et des pavés en brique.
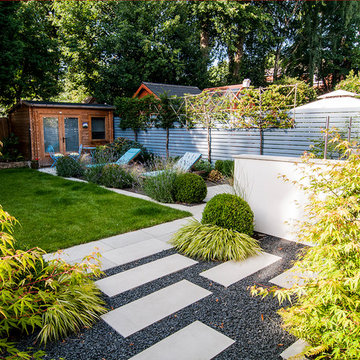
Nicholas Atherton
Inspiration pour un aménagement d'entrée ou allée de jardin arrière design l'été et de taille moyenne avec une exposition ensoleillée et des pavés en pierre naturelle.
Inspiration pour un aménagement d'entrée ou allée de jardin arrière design l'été et de taille moyenne avec une exposition ensoleillée et des pavés en pierre naturelle.
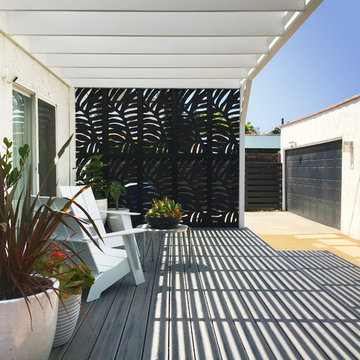
The stylish screen wall adds much needed privacy and shade to the pergola and deck area which has become an added living space.
Cette photo montre un petit jardin en pots arrière tendance au printemps avec une exposition ensoleillée et une terrasse en bois.
Cette photo montre un petit jardin en pots arrière tendance au printemps avec une exposition ensoleillée et une terrasse en bois.
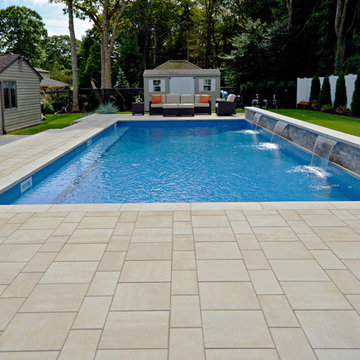
Evoking a sense of calm and equilibrium for all who visit, this symmetrical poolscape provides a haven in a Hauppauge, NY backyard. Unilock Beacon Hill Smooth pavers, with custom-made 2'x2' slabs, provide a smooth transition from the side walkway and up the stairs to the elevated, geometric pool. As guests and family gather on the expansive poolside patio, they can take in plenty of sun while listening to the calming rush of three nearby waterfalls. The stone-like design weaves its way around the property, leading right up to the front door for ultimate curb appeal and elegance. From the front yard to the back patio, clean lines and a delicate balance encompass both the paver and pool design, while incorporating lush gardens and symmetrical hedges.
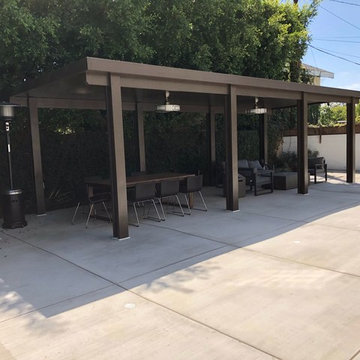
Remove grass in the backyard, pour cement and build aluminum patio cover.
Idée de décoration pour une grande terrasse arrière tradition avec une cuisine d'été, une dalle de béton et une pergola.
Idée de décoration pour une grande terrasse arrière tradition avec une cuisine d'été, une dalle de béton et une pergola.
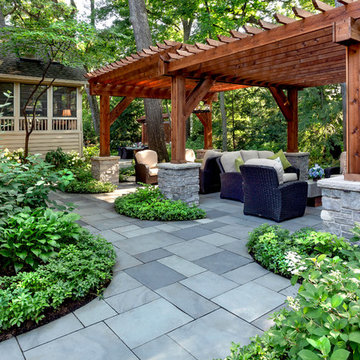
Entering the back gardens, guests are greeted by an expansive, two-tiered pergola made from rough-sawn cedar. Limestone columns provide a solid visual base for the posts. Look closely and you'll see one of the two swings at the end of the pergola. Landscape design by John Algozzini.
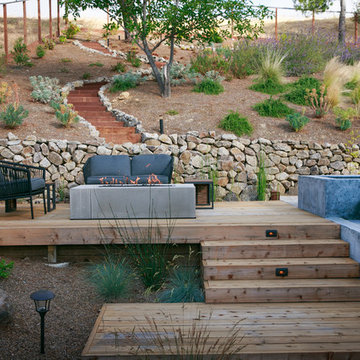
Photography by Joe Dodd
Cette photo montre une terrasse arrière tendance avec aucune couverture.
Cette photo montre une terrasse arrière tendance avec aucune couverture.
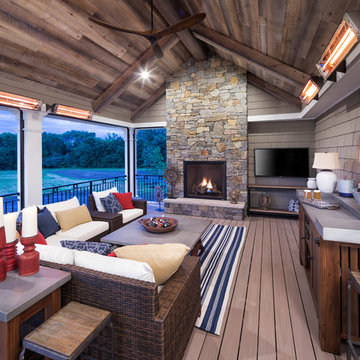
2018 Artisan Home Tour
Photo: LandMark Photography
Builder: Wooddale Builders
Aménagement d'un porche d'entrée de maison.
Aménagement d'un porche d'entrée de maison.
Idées déco d'extérieurs
92





