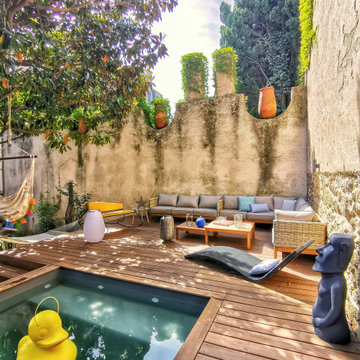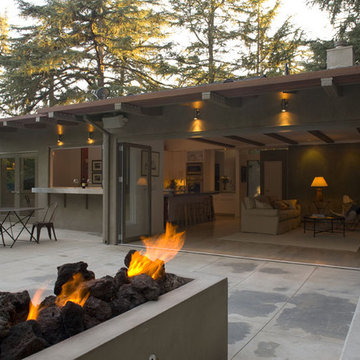Trier par :
Budget
Trier par:Populaires du jour
21 - 40 sur 188 825 photos
1 sur 2
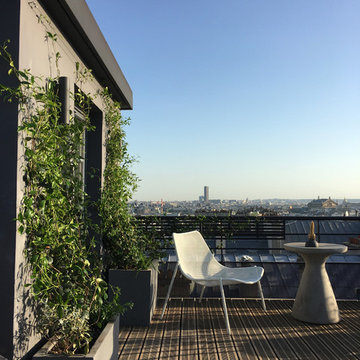
Ouverture visuelle sur l'horizon parisien
Cette photo montre une terrasse sur le toit tendance avec aucune couverture.
Cette photo montre une terrasse sur le toit tendance avec aucune couverture.
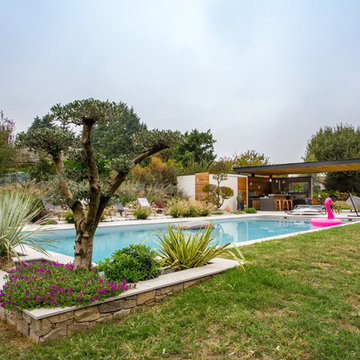
Crédits : Kina Photo
Réalisation d'un grand couloir de nage arrière design rectangle avec des pavés en pierre naturelle.
Réalisation d'un grand couloir de nage arrière design rectangle avec des pavés en pierre naturelle.
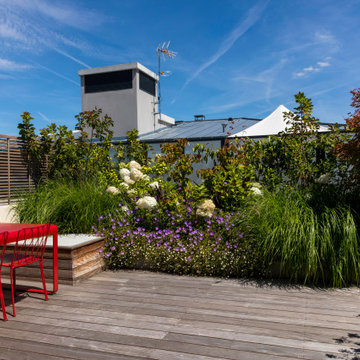
Aménagement d'un toit terrasse sur le toit contemporain de taille moyenne avec des solutions pour vis-à-vis.
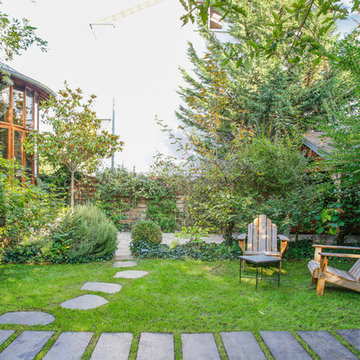
Cette photo montre un grand jardin à la française avant chic au printemps avec une exposition partiellement ombragée, des pavés en pierre naturelle et une clôture en pierre.
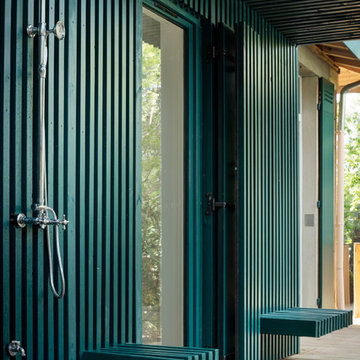
Idée de décoration pour une terrasse avec une douche extérieure design avec une extension de toiture.
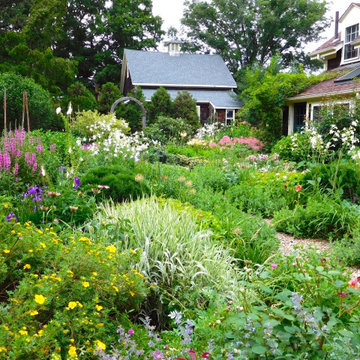
Clients gardens that took a rear lawn and changed it into a large potagers garden. This is a strong pollinator garden as there is all kind of food, shelter, nesting for the natural world. The path is gravel so it drains. The white closest to the house is flowering tobaccos. the pink to the left is pink digitalis, blue iris and yellow yarrow. Peter Atkins and Associates
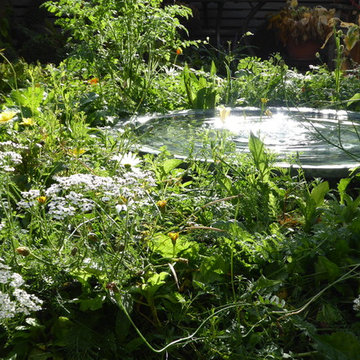
Amanda Shipman
Cette photo montre un petit jardin arrière tendance l'été avec une exposition partiellement ombragée et des pavés en brique.
Cette photo montre un petit jardin arrière tendance l'été avec une exposition partiellement ombragée et des pavés en brique.

Outdoor Elements maximized the available space in this beautiful yard with a contemporary, rectangular pool complete with a large tanning deck and swim jet system. Mosaic glass-tile accents the spa and a shell stone deck and coping add to the contemporary feel. Behind the tanning deck, a large, up-lit, sheer-descent waterfall adds variety and elegance to the design. A lighted gazebo makes a comfortable seating area protected from the sun while a functional outdoor kitchen is nestled near the backdoor of the residence. Raised planters and screening trees add the right amount of greenery to the space.

Cette photo montre une terrasse arrière chic de taille moyenne avec un foyer extérieur, des pavés en pierre naturelle et aucune couverture.

The upper level of this gorgeous Trex deck is the central entertaining and dining space and includes a beautiful concrete fire table and a custom cedar bench that floats over the deck. The dining space is defined by the stunning, cantilevered, aluminum pergola above and cable railing along the edge of the deck. Adjacent to the pergola is a covered grill and prep space. Light brown custom cedar screen walls provide privacy along the landscaped terrace and compliment the warm hues of the decking. Clean, modern light fixtures are also present in the deck steps, along the deck perimeter, and throughout the landscape making the space well-defined in the evening as well as the daytime.

Réalisation d'un couloir de nage arrière design de taille moyenne et rectangle avec un bain bouillonnant et des pavés en pierre naturelle.

This freestanding covered patio with an outdoor kitchen and fireplace is the perfect retreat! Just a few steps away from the home, this covered patio is about 500 square feet.
The homeowner had an existing structure they wanted replaced. This new one has a custom built wood
burning fireplace with an outdoor kitchen and is a great area for entertaining.
The flooring is a travertine tile in a Versailles pattern over a concrete patio.
The outdoor kitchen has an L-shaped counter with plenty of space for prepping and serving meals as well as
space for dining.
The fascia is stone and the countertops are granite. The wood-burning fireplace is constructed of the same stone and has a ledgestone hearth and cedar mantle. What a perfect place to cozy up and enjoy a cool evening outside.
The structure has cedar columns and beams. The vaulted ceiling is stained tongue and groove and really
gives the space a very open feel. Special details include the cedar braces under the bar top counter, carriage lights on the columns and directional lights along the sides of the ceiling.
Click Photography
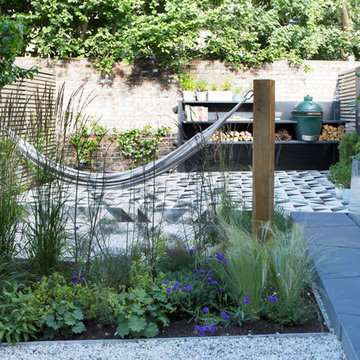
Anna Batchelor
Réalisation d'un petit jardin arrière design au printemps avec une exposition ensoleillée et des pavés en pierre naturelle.
Réalisation d'un petit jardin arrière design au printemps avec une exposition ensoleillée et des pavés en pierre naturelle.

arbor over outdoor kitchen in Palo Alto
Exemple d'une terrasse arrière chic de taille moyenne avec une cuisine d'été, du carrelage et une pergola.
Exemple d'une terrasse arrière chic de taille moyenne avec une cuisine d'été, du carrelage et une pergola.
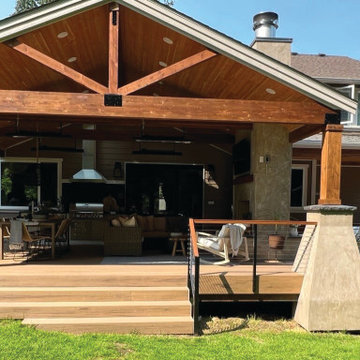
This beautiful outdoor living space has both undercover and outdoor lounging areas. The heavy beam construction lends itself to the surrounding trees and ads to the beautiful backyard.

"Best of Houzz"
symmetry ARCHITECTS [architecture] |
tatum BROWN homes [builder] |
danny PIASSICK [photography]
Cette image montre une grande terrasse latérale traditionnelle avec un foyer extérieur, une extension de toiture et des pavés en béton.
Cette image montre une grande terrasse latérale traditionnelle avec un foyer extérieur, une extension de toiture et des pavés en béton.

We planned a thoughtful redesign of this beautiful home while retaining many of the existing features. We wanted this house to feel the immediacy of its environment. So we carried the exterior front entry style into the interiors, too, as a way to bring the beautiful outdoors in. In addition, we added patios to all the bedrooms to make them feel much bigger. Luckily for us, our temperate California climate makes it possible for the patios to be used consistently throughout the year.
The original kitchen design did not have exposed beams, but we decided to replicate the motif of the 30" living room beams in the kitchen as well, making it one of our favorite details of the house. To make the kitchen more functional, we added a second island allowing us to separate kitchen tasks. The sink island works as a food prep area, and the bar island is for mail, crafts, and quick snacks.
We designed the primary bedroom as a relaxation sanctuary – something we highly recommend to all parents. It features some of our favorite things: a cognac leather reading chair next to a fireplace, Scottish plaid fabrics, a vegetable dye rug, art from our favorite cities, and goofy portraits of the kids.
---
Project designed by Courtney Thomas Design in La Cañada. Serving Pasadena, Glendale, Monrovia, San Marino, Sierra Madre, South Pasadena, and Altadena.
For more about Courtney Thomas Design, see here: https://www.courtneythomasdesign.com/
To learn more about this project, see here:
https://www.courtneythomasdesign.com/portfolio/functional-ranch-house-design/
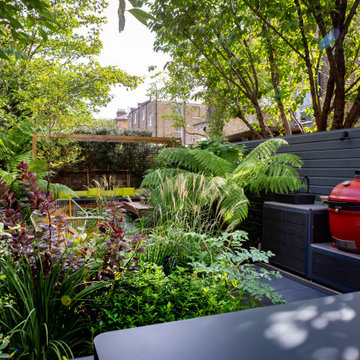
An urban oasis in East London.
This space has been transformed into a lush garden perfect for indoor-outdoor living. This garden has been designed so that it is divided into 3 distinct areas, each surrounded by lush. abundant planting. closest to the house a dining patio with a large built in parasol for sunny and slightly rainy days, a second patio area with sofa and chairs offers a great space for coffee, working and drinks near the outdoor kitchen and BBQ area. The substantial built in benches at the rear of the garden offers a wonderful space for relaxing and entertaining with dappled shade from the overhead pergola and plants in summer and warmth of the fire pit on colder nights.
Idées déco d'extérieurs
2





