Idées déco de bars de salon avec parquet clair
Trier par :
Budget
Trier par:Populaires du jour
101 - 120 sur 4 253 photos
1 sur 2

Arden Model - Tradition Collection
Pricing, floorplans, virtual tours, community information & more at https://www.robertthomashomes.com/

Idées déco pour un bar de salon avec évier linéaire classique avec un plan de travail en quartz modifié, une crédence blanche, une crédence en lambris de bois, parquet clair, un sol beige et un plan de travail blanc.

The owners requested a Private Resort that catered to their love for entertaining friends and family, a place where 2 people would feel just as comfortable as 42. Located on the western edge of a Wisconsin lake, the site provides a range of natural ecosystems from forest to prairie to water, allowing the building to have a more complex relationship with the lake - not merely creating large unencumbered views in that direction. The gently sloping site to the lake is atypical in many ways to most lakeside lots - as its main trajectory is not directly to the lake views - allowing for focus to be pushed in other directions such as a courtyard and into a nearby forest.
The biggest challenge was accommodating the large scale gathering spaces, while not overwhelming the natural setting with a single massive structure. Our solution was found in breaking down the scale of the project into digestible pieces and organizing them in a Camp-like collection of elements:
- Main Lodge: Providing the proper entry to the Camp and a Mess Hall
- Bunk House: A communal sleeping area and social space.
- Party Barn: An entertainment facility that opens directly on to a swimming pool & outdoor room.
- Guest Cottages: A series of smaller guest quarters.
- Private Quarters: The owners private space that directly links to the Main Lodge.
These elements are joined by a series green roof connectors, that merge with the landscape and allow the out buildings to retain their own identity. This Camp feel was further magnified through the materiality - specifically the use of Doug Fir, creating a modern Northwoods setting that is warm and inviting. The use of local limestone and poured concrete walls ground the buildings to the sloping site and serve as a cradle for the wood volumes that rest gently on them. The connections between these materials provided an opportunity to add a delicate reading to the spaces and re-enforce the camp aesthetic.
The oscillation between large communal spaces and private, intimate zones is explored on the interior and in the outdoor rooms. From the large courtyard to the private balcony - accommodating a variety of opportunities to engage the landscape was at the heart of the concept.
Overview
Chenequa, WI
Size
Total Finished Area: 9,543 sf
Completion Date
May 2013
Services
Architecture, Landscape Architecture, Interior Design

Exemple d'un bar de salon avec évier linéaire chic de taille moyenne avec un évier encastré, un placard avec porte à panneau encastré, des portes de placard bleues, un plan de travail en quartz modifié, parquet clair, un sol beige et un plan de travail blanc.

Aménagement d'un bar de salon contemporain en U et bois brun avec des tabourets, un placard à porte plane, une crédence blanche, une crédence en dalle de pierre, parquet clair, un sol beige et un plan de travail blanc.
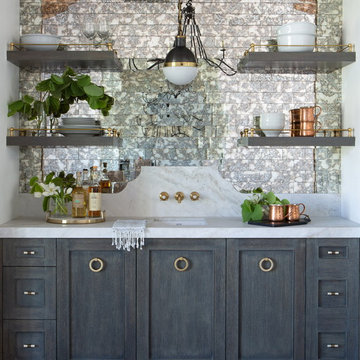
Réalisation d'un bar de salon avec évier linéaire champêtre de taille moyenne avec un évier encastré, un placard à porte shaker, des portes de placard grises, plan de travail en marbre, une crédence multicolore, une crédence miroir, parquet clair et un plan de travail blanc.

Photo by Vance Fox showing the bar with large window view to the forest and custom refrigerated wine wall.
Exemple d'un bar de salon avec évier parallèle tendance en bois brun de taille moyenne avec un évier encastré, un placard à porte plane, un plan de travail en quartz modifié, parquet clair et un sol marron.
Exemple d'un bar de salon avec évier parallèle tendance en bois brun de taille moyenne avec un évier encastré, un placard à porte plane, un plan de travail en quartz modifié, parquet clair et un sol marron.

Another stunning home we got to work alongside with G.A. White Homes. It has a clean, modern look with elements that make it cozy and welcoming. With a focus on strong lines, a neutral color palette, and unique lighting creates a classic look that will be enjoyed for years to come.

Flow Photography
Cette image montre un très grand bar de salon avec évier linéaire rustique en bois clair avec aucun évier ou lavabo, un placard à porte shaker, un plan de travail en quartz modifié, une crédence grise, une crédence en mosaïque, parquet clair et un sol marron.
Cette image montre un très grand bar de salon avec évier linéaire rustique en bois clair avec aucun évier ou lavabo, un placard à porte shaker, un plan de travail en quartz modifié, une crédence grise, une crédence en mosaïque, parquet clair et un sol marron.
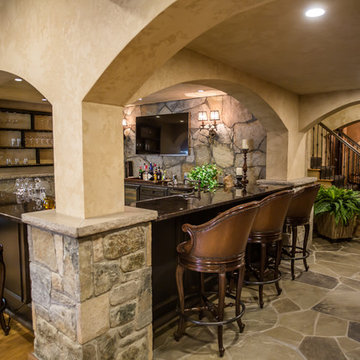
Yetta Reid
Aménagement d'un bar de salon méditerranéen en U de taille moyenne avec des tabourets, un évier encastré, un placard avec porte à panneau encastré, des portes de placard noires, une crédence grise, parquet clair et un sol beige.
Aménagement d'un bar de salon méditerranéen en U de taille moyenne avec des tabourets, un évier encastré, un placard avec porte à panneau encastré, des portes de placard noires, une crédence grise, parquet clair et un sol beige.
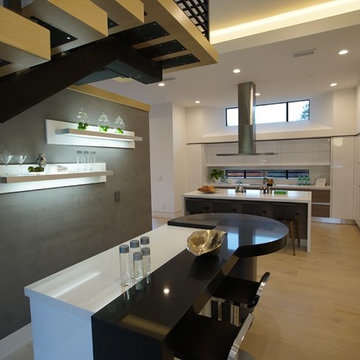
Cette photo montre un bar de salon linéaire moderne de taille moyenne avec des tabourets, des portes de placard blanches, un plan de travail en quartz modifié et parquet clair.

Photography by Cristopher Nolasco
Inspiration pour un bar de salon vintage en U et bois foncé de taille moyenne avec des tabourets, un évier encastré, un placard à porte plane, un plan de travail en quartz modifié, une crédence blanche, une crédence en carrelage métro et parquet clair.
Inspiration pour un bar de salon vintage en U et bois foncé de taille moyenne avec des tabourets, un évier encastré, un placard à porte plane, un plan de travail en quartz modifié, une crédence blanche, une crédence en carrelage métro et parquet clair.

Réalisation d'un grand bar de salon parallèle champêtre en bois vieilli avec un évier posé, un placard avec porte à panneau encastré, un plan de travail en granite, parquet clair et une crédence grise.
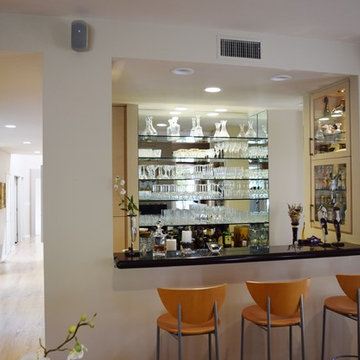
Looking into the home bar.
photo by Richard Rothenberg
Exemple d'un bar de salon parallèle tendance de taille moyenne avec des tabourets, un placard à porte vitrée, un plan de travail en granite, un évier encastré, des portes de placard beiges et parquet clair.
Exemple d'un bar de salon parallèle tendance de taille moyenne avec des tabourets, un placard à porte vitrée, un plan de travail en granite, un évier encastré, des portes de placard beiges et parquet clair.

Barbara Brown Photography
Cette image montre un grand bar de salon linéaire design avec un placard à porte vitrée, des portes de placard grises, plan de travail en marbre, une crédence multicolore, parquet clair et une crédence en brique.
Cette image montre un grand bar de salon linéaire design avec un placard à porte vitrée, des portes de placard grises, plan de travail en marbre, une crédence multicolore, parquet clair et une crédence en brique.
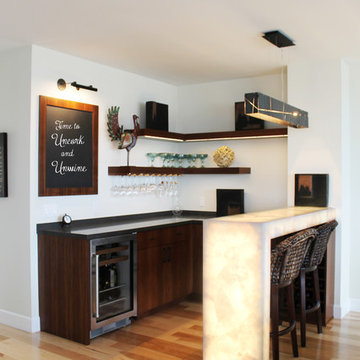
Idées déco pour un bar de salon contemporain en bois foncé et U de taille moyenne avec des tabourets, parquet clair et un placard à porte plane.

This small kitchen area features, white cabinets by Legacy Woodwork, white back painted glass backsplash by Glassworks, corian countertop by The Tile Gallery, all planned and designed by Space Interior Design

Open home wet-bar.
Aménagement d'un bar de salon avec évier linéaire classique avec un évier encastré, une crédence multicolore, une crédence en feuille de verre, parquet clair, un sol beige et plan de travail noir.
Aménagement d'un bar de salon avec évier linéaire classique avec un évier encastré, une crédence multicolore, une crédence en feuille de verre, parquet clair, un sol beige et plan de travail noir.
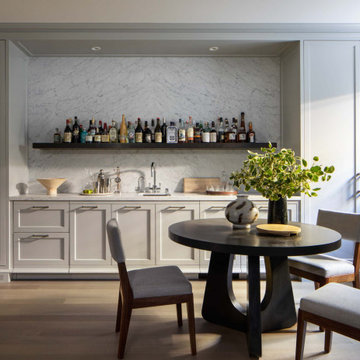
The "blue hour" is that magical time of day when sunlight scatters and the sky becomes a deep shade of blue. For this Mediterranean-style Sea Cliff home from the 1920s, we took our design inspiration from the twilight period that inspired artists and photographers. The living room features moody blues and neutral shades on the main floor. We selected contemporary furnishings and modern art for this active family of five. Upstairs are the bedrooms and a home office, while downstairs, a media room, and wine cellar provide a place for adults and young children to relax and play.

This storm grey kitchen on Cape Cod was designed by Gail of White Wood Kitchens. The cabinets are all plywood with soft close hinges made by UltraCraft Cabinetry. The doors are a Lauderdale style constructed from Red Birch with a Storm Grey stained finish. The island countertop is a Fantasy Brown granite while the perimeter of the kitchen is an Absolute Black Leathered. The wet bar has a Thunder Grey Silestone countertop. The island features shelves for cookbooks and there are many unique storage features in the kitchen and the wet bar to optimize the space and functionality of the kitchen. Builder: Barnes Custom Builders
Idées déco de bars de salon avec parquet clair
6