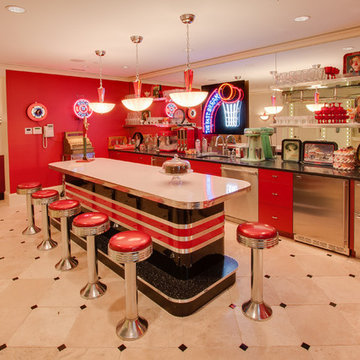Bar de Salon
Trier par :
Budget
Trier par:Populaires du jour
21 - 40 sur 654 photos
1 sur 2

This 5,600 sq ft. custom home is a blend of industrial and organic design elements, with a color palette of grey, black, and hints of metallics. It’s a departure from the traditional French country esthetic of the neighborhood. Especially, the custom game room bar. The homeowners wanted a fun ‘industrial’ space that was far different from any other home bar they had seen before. Through several sketches, the bar design was conceptualized by senior designer, Ayca Stiffel and brought to life by two talented artisans: Alberto Bonomi and Jim Farris. It features metalwork on the foot bar, bar front, and frame all clad in Corten Steel and a beautiful walnut counter with a live edge top. The sliding doors are constructed from raw steel with brass wire mesh inserts and glide over open metal shelving for customizable storage space. Matte black finishes and brass mesh accents pair with soapstone countertops, leather barstools, brick, and glass. Porcelain floor tiles are placed in a geometric design to anchor the bar area within the game room space. Every element is unique and tailored to our client’s personal style; creating a space that is both edgy, sophisticated, and welcoming.

Home Bar with granite countertop, custom cabinetry, and pendant lights.
Inspiration pour un bar de salon parallèle design en bois foncé de taille moyenne avec des tabourets, un évier encastré, un placard à porte plane, un plan de travail en granite, une crédence grise, une crédence en carreau de verre, un sol en carrelage de porcelaine, un sol multicolore et un plan de travail multicolore.
Inspiration pour un bar de salon parallèle design en bois foncé de taille moyenne avec des tabourets, un évier encastré, un placard à porte plane, un plan de travail en granite, une crédence grise, une crédence en carreau de verre, un sol en carrelage de porcelaine, un sol multicolore et un plan de travail multicolore.
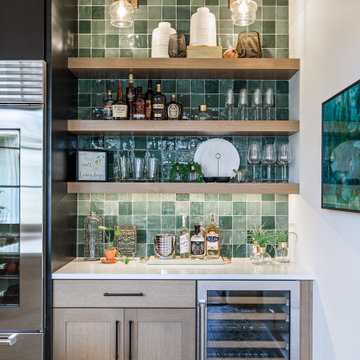
Réalisation d'un petit bar de salon linéaire champêtre en bois clair avec aucun évier ou lavabo, un placard à porte shaker, une crédence verte, un sol multicolore et un plan de travail blanc.

Aménagement d'un grand bar de salon classique en U et bois foncé avec des tabourets, un évier encastré, un placard à porte shaker, un plan de travail en granite, une crédence beige, une crédence en bois, un sol en ardoise, un sol multicolore et un plan de travail multicolore.

Tony Soluri Photography
Réalisation d'un bar de salon avec évier linéaire tradition de taille moyenne avec un évier encastré, un placard avec porte à panneau encastré, des portes de placard blanches, plan de travail en marbre, un sol en carrelage de porcelaine et un sol multicolore.
Réalisation d'un bar de salon avec évier linéaire tradition de taille moyenne avec un évier encastré, un placard avec porte à panneau encastré, des portes de placard blanches, plan de travail en marbre, un sol en carrelage de porcelaine et un sol multicolore.

Poulin Design Center
Inspiration pour un petit bar de salon avec évier linéaire traditionnel en bois brun avec un placard avec porte à panneau surélevé, un plan de travail en granite, une crédence grise, une crédence en céramique, un sol en carrelage de porcelaine, un sol multicolore et un plan de travail gris.
Inspiration pour un petit bar de salon avec évier linéaire traditionnel en bois brun avec un placard avec porte à panneau surélevé, un plan de travail en granite, une crédence grise, une crédence en céramique, un sol en carrelage de porcelaine, un sol multicolore et un plan de travail gris.
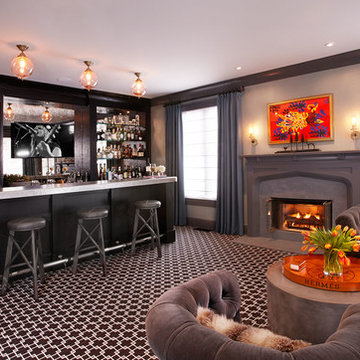
Jonathan Beckerman
Réalisation d'un grand bar de salon design avec des tabourets, moquette et un sol multicolore.
Réalisation d'un grand bar de salon design avec des tabourets, moquette et un sol multicolore.
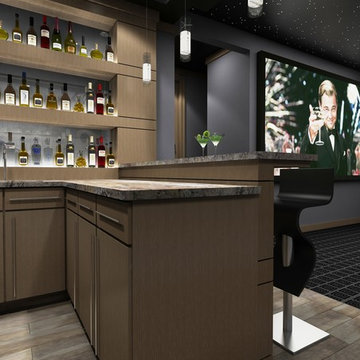
Exemple d'un grand bar de salon moderne avec moquette et un sol multicolore.

H Creations - Adam McGrath
Aménagement d'un bar de salon avec évier linéaire contemporain de taille moyenne avec un évier encastré, un placard à porte plane, des portes de placard noires, un plan de travail en quartz modifié, une crédence en brique, un sol en vinyl, un sol multicolore, un plan de travail gris et une crédence rouge.
Aménagement d'un bar de salon avec évier linéaire contemporain de taille moyenne avec un évier encastré, un placard à porte plane, des portes de placard noires, un plan de travail en quartz modifié, une crédence en brique, un sol en vinyl, un sol multicolore, un plan de travail gris et une crédence rouge.

This is a awesome basement...thank you Steve and Janice for letting Pro Basement bring your vision to life.
Larry Otte
Idées déco pour un grand bar de salon craftsman en bois foncé avec un sol en carrelage de céramique, des tabourets, un placard avec porte à panneau surélevé, un plan de travail en granite, une crédence beige, une crédence en carrelage de pierre et un sol multicolore.
Idées déco pour un grand bar de salon craftsman en bois foncé avec un sol en carrelage de céramique, des tabourets, un placard avec porte à panneau surélevé, un plan de travail en granite, une crédence beige, une crédence en carrelage de pierre et un sol multicolore.

U-shape bar
Idée de décoration pour un bar de salon avec évier design en U de taille moyenne avec un évier encastré, un placard à porte shaker, des portes de placard marrons, un plan de travail en quartz modifié, une crédence multicolore, une crédence en carrelage de pierre, un sol en vinyl, un sol multicolore et un plan de travail multicolore.
Idée de décoration pour un bar de salon avec évier design en U de taille moyenne avec un évier encastré, un placard à porte shaker, des portes de placard marrons, un plan de travail en quartz modifié, une crédence multicolore, une crédence en carrelage de pierre, un sol en vinyl, un sol multicolore et un plan de travail multicolore.

This guest bedroom transform into a family room and a murphy bed is lowered with guests need a place to sleep. Built in cherry cabinets and cherry paneling is around the entire room. The glass cabinet houses a humidor for cigar storage. Two floating shelves offer a spot for display and stacked stone is behind them to add texture. A TV was built in to the cabinets so it is the ultimate relaxing zone. A murphy bed folds down when an extra bed is needed.
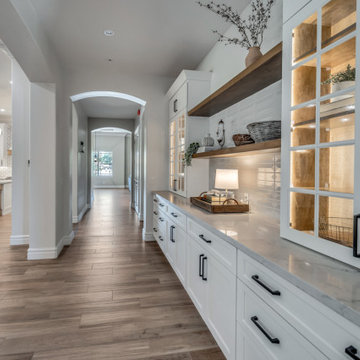
Idées déco pour un grand bar de salon sans évier classique avec un placard à porte shaker, des portes de placard blanches, un plan de travail en quartz, une crédence blanche, une crédence en carreau de porcelaine, un sol en carrelage de porcelaine, un sol multicolore et un plan de travail gris.

Seated Bar in basement, with quartz countertops, black shaker cabinets, beverage cooler, champagne bronze hardware, and black ceramic tile backsplash.
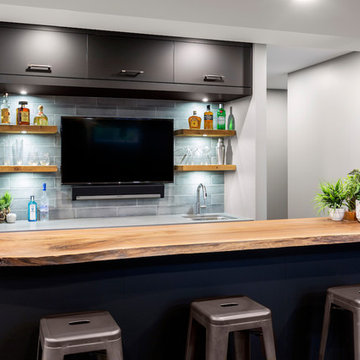
The rustic aesthetic and sophisticated edge of the main bar area was created using matte black bar cabinetry, concrete-look quartz counters, as well as a live edge wood countertop on the raised bar ledge.
Warm smoky hues were chosen for the walls and the dark elements throughout the rest of the space help to anchor the design and provide contrast and drama.
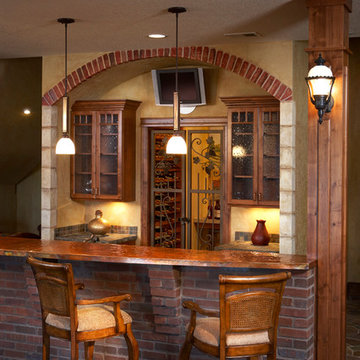
slate floor with thin brick details on wetbar including a copper countertop
Cette image montre un grand bar de salon linéaire craftsman en bois foncé avec des tabourets, un placard à porte vitrée, un plan de travail en cuivre, une crédence multicolore, une crédence en carrelage de pierre, un sol en ardoise et un sol multicolore.
Cette image montre un grand bar de salon linéaire craftsman en bois foncé avec des tabourets, un placard à porte vitrée, un plan de travail en cuivre, une crédence multicolore, une crédence en carrelage de pierre, un sol en ardoise et un sol multicolore.
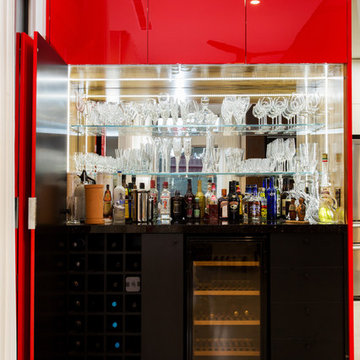
John Pallot
Cette photo montre un bar de salon avec évier linéaire tendance de taille moyenne avec des portes de placard noires, plan de travail noir, un sol multicolore et sol en béton ciré.
Cette photo montre un bar de salon avec évier linéaire tendance de taille moyenne avec des portes de placard noires, plan de travail noir, un sol multicolore et sol en béton ciré.
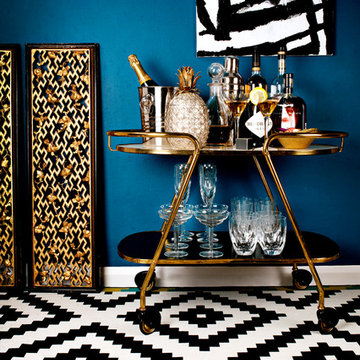
Eleanor Baines Photography
Réalisation d'un bar de salon design avec un sol multicolore.
Réalisation d'un bar de salon design avec un sol multicolore.

Interior Designers & Decorators
interior designer, interior, design, decorator, residential, commercial, staging, color consulting, product design, full service, custom home furnishing, space planning, full service design, furniture and finish selection, interior design consultation, functionality, award winning designers, conceptual design, kitchen and bathroom design, custom cabinetry design, interior elevations, interior renderings, hardware selections, lighting design, project management, design consultation, General Contractor/Home Builders/Design Build
general contractor, renovation, renovating, timber framing, new construction,
custom, home builders, luxury, unique, high end homes, project management, carpentry, design build firms, custom construction, luxury homes, green home builders, eco-friendly, ground up construction, architectural planning, custom decks, deck building, Kitchen & Bath/ Cabinets & Cabinetry
kitchen and bath remodelers, kitchen, bath, remodel, remodelers, renovation, kitchen and bath designers, renovation home center,custom cabinetry design custom home furnishing, modern countertops, cabinets, clean lines, contemporary kitchen, storage solutions, modern storage, gas stove, recessed lighting, stainless range, custom backsplash, glass backsplash, modern kitchen hardware, custom millwork, luxurious bathroom, luxury bathroom , miami beach construction , modern bathroom design, Conceptual Staging, color consultation, certified stager, interior, design, decorator, residential, commercial, staging, color consulting, product design, full service, custom home furnishing, space planning, full service design, furniture and finish selection, interior design consultation, functionality, award winning designers, conceptual design, kitchen and bathroom design, custom cabinetry design, interior elevations, interior renderings, hardware selections, lighting design, project management, design consultation
2
