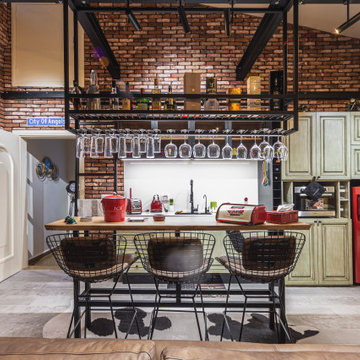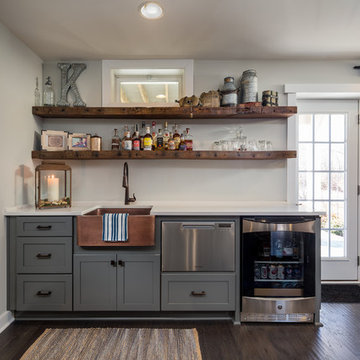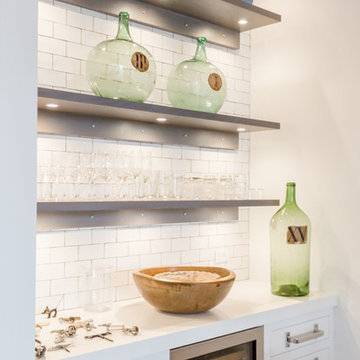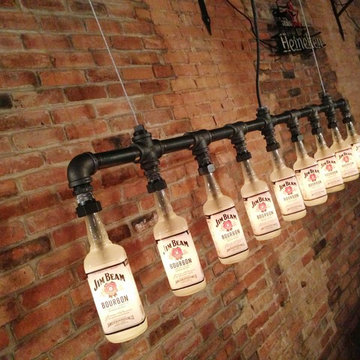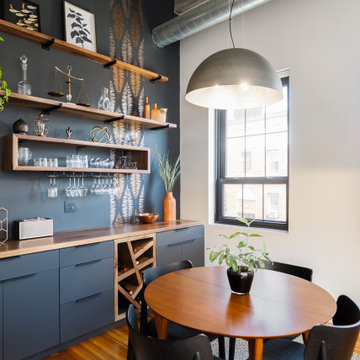Idées déco de bars de salon industriels
Trier par :
Budget
Trier par:Populaires du jour
1 - 20 sur 1 883 photos
1 sur 2

Vue depuis le salon sur le bar et l'arrière bar. Superbes mobilier chinés, luminaires industrielles brique et bois pour la pièce de vie.
Aménagement d'un grand bar de salon linéaire industriel en bois brun avec des tabourets, un placard sans porte, un sol beige, parquet clair et un plan de travail blanc.
Aménagement d'un grand bar de salon linéaire industriel en bois brun avec des tabourets, un placard sans porte, un sol beige, parquet clair et un plan de travail blanc.

The homeowners had a very specific vision for their large daylight basement. To begin, Neil Kelly's team, led by Portland Design Consultant Fabian Genovesi, took down numerous walls to completely open up the space, including the ceilings, and removed carpet to expose the concrete flooring. The concrete flooring was repaired, resurfaced and sealed with cracks in tact for authenticity. Beams and ductwork were left exposed, yet refined, with additional piping to conceal electrical and gas lines. Century-old reclaimed brick was hand-picked by the homeowner for the east interior wall, encasing stained glass windows which were are also reclaimed and more than 100 years old. Aluminum bar-top seating areas in two spaces. A media center with custom cabinetry and pistons repurposed as cabinet pulls. And the star of the show, a full 4-seat wet bar with custom glass shelving, more custom cabinetry, and an integrated television-- one of 3 TVs in the space. The new one-of-a-kind basement has room for a professional 10-person poker table, pool table, 14' shuffleboard table, and plush seating.
Trouvez le bon professionnel près de chez vous
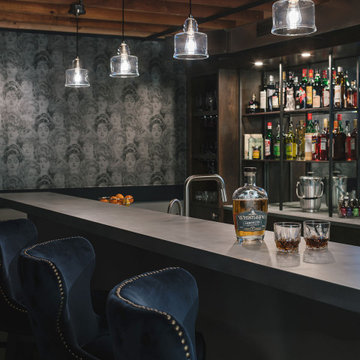
An entertainment paradise. This "speak easy" bar and entertainment space packs a punch. Taking you back to the prohibition era, with authentic materials of that period.
What was once a finished basement, complete with bedrooms and a den is now an adult playground.

Loft apartment gets a custom home bar complete with liquor storage and prep area. Shelving and slab backsplash make this a unique spot for entertaining.

We were lucky to work with a blank slate in this nearly new home. Keeping the bar as the main focus was critical. With elements like the gorgeous tin ceiling, custom finished distressed black wainscot and handmade wood bar top were the perfect complement to the reclaimed brick walls and beautiful beam work. With connections to a local artist who handcrafted and welded the steel doors to the built-in liquor cabinet, our clients were ecstatic with the results. Other amenities in the bar include the rear wall of stainless built-ins, including individual refrigeration, freezer, ice maker, a 2-tap beer unit, dishwasher drawers and matching Stainless Steel sink base cabinet.
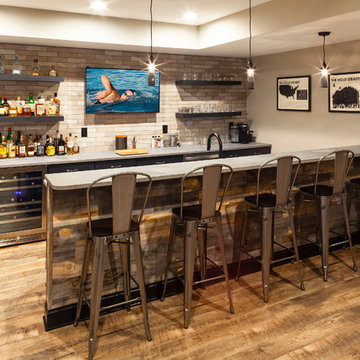
Curtis Martin Photography
Industrial Wallpaper in Gladstone
Home bar 2x10 Capella Brick Pattern Backsplash in Matte Ivory w/ Delorean Gray Grout, Stickwood in Reclaimed Weathered Wood, Mohawk pre-engineered laminate flooring in Sawmill Ridge Wheat Field Oak, pendants are Elk Model No.: 15321/1, Caesarstone
Rugged Concrete countertops, 6 Square Cabinetry
Itasca Shaker Style painted Charcoal, Single-sided horizontal picket rails painted black with wood cap

Inspiration pour un grand bar de salon linéaire urbain en bois brun avec des tabourets, un placard sans porte, une crédence en brique, sol en béton ciré, un sol gris et un plan de travail en granite.
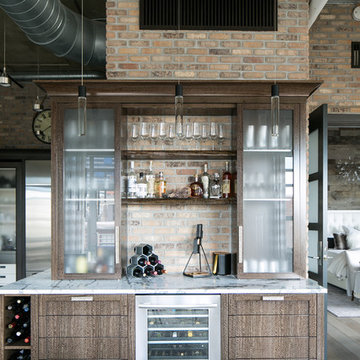
Ryan Garvin Photography
Cette photo montre un bar de salon linéaire industriel en bois foncé de taille moyenne avec un évier encastré, un plan de travail en quartz modifié, une crédence en brique et parquet foncé.
Cette photo montre un bar de salon linéaire industriel en bois foncé de taille moyenne avec un évier encastré, un plan de travail en quartz modifié, une crédence en brique et parquet foncé.

Idée de décoration pour un bar de salon parallèle urbain de taille moyenne avec un évier posé, des portes de placard noires, un plan de travail en béton, une crédence marron, une crédence en brique, parquet foncé, un sol marron, des tabourets et un placard avec porte à panneau encastré.

Cette photo montre un grand bar de salon avec évier industriel en U et bois foncé avec un évier encastré, un plan de travail en quartz, une crédence blanche, une crédence en carrelage de pierre, un sol en vinyl et un sol noir.

Home Bar with exposed rustic beams, 3x6 subway tile backsplash, pendant lighting, and an industrial vibe.
Idées déco pour un très grand bar de salon industriel en U avec des tabourets, un plan de travail en béton, une crédence blanche, une crédence en carreau de porcelaine et un sol en vinyl.
Idées déco pour un très grand bar de salon industriel en U avec des tabourets, un plan de travail en béton, une crédence blanche, une crédence en carreau de porcelaine et un sol en vinyl.
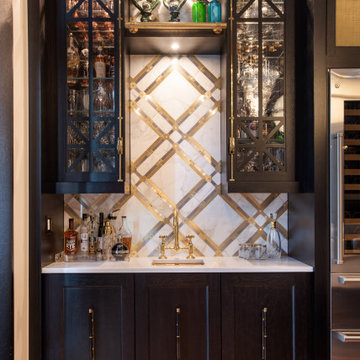
Black and gold modern downtown loft kitchen wet bar with gold sink
Idées déco pour un bar de salon industriel de taille moyenne avec des portes de placard noires, une crédence blanche et plan de travail noir.
Idées déco pour un bar de salon industriel de taille moyenne avec des portes de placard noires, une crédence blanche et plan de travail noir.
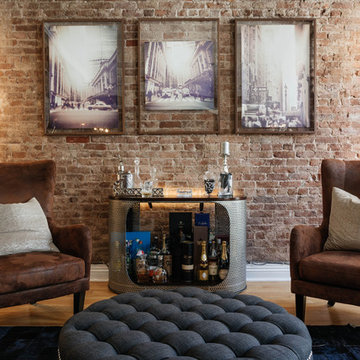
Nick Glimenakis
Exemple d'un petit bar de salon linéaire industriel avec un chariot mini-bar et parquet clair.
Exemple d'un petit bar de salon linéaire industriel avec un chariot mini-bar et parquet clair.
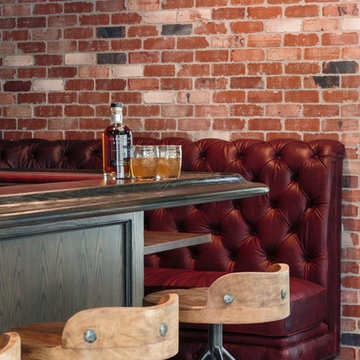
Built by Cornerstone Construction Services LLC
David Papazian Photography
Exemple d'un grand bar de salon industriel en bois foncé avec un évier encastré, un plan de travail en bois et un sol en bois brun.
Exemple d'un grand bar de salon industriel en bois foncé avec un évier encastré, un plan de travail en bois et un sol en bois brun.
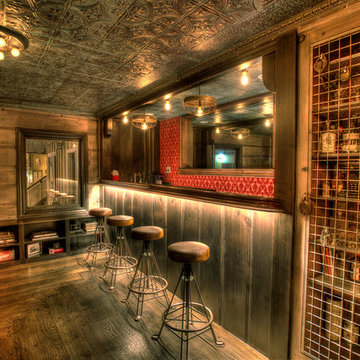
Photo Len Shneyder
Aménagement d'un bar de salon industriel de taille moyenne.
Aménagement d'un bar de salon industriel de taille moyenne.
Idées déco de bars de salon industriels
1
