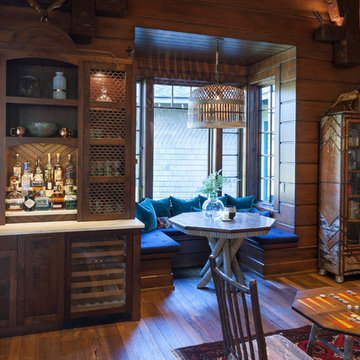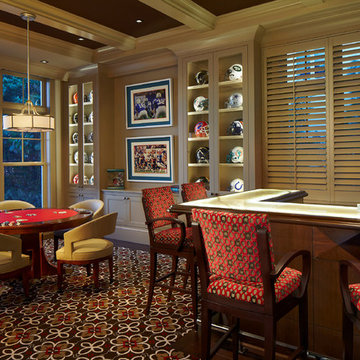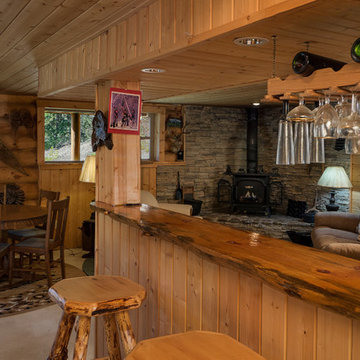Idées déco de bars de salon
Trier par :
Budget
Trier par:Populaires du jour
141 - 160 sur 1 673 photos
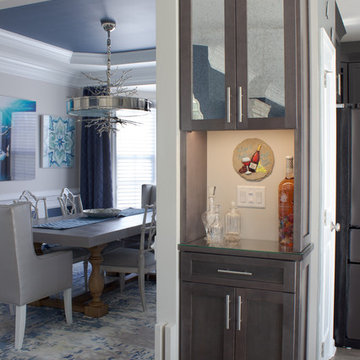
This small niche next to the basement door was just asking to be utilized. Tucking a bar into this diminutive space positions it perfectly for easy access from 3 rooms.
Kara Lashuay
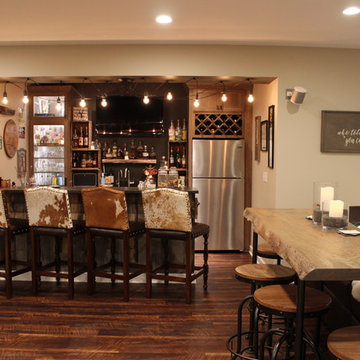
Sarah Timmer
Réalisation d'un grand bar de salon parallèle chalet avec des tabourets, un évier encastré, un placard à porte shaker, des portes de placard grises, un plan de travail en granite, une crédence marron, une crédence en dalle de pierre, un sol en vinyl et un sol marron.
Réalisation d'un grand bar de salon parallèle chalet avec des tabourets, un évier encastré, un placard à porte shaker, des portes de placard grises, un plan de travail en granite, une crédence marron, une crédence en dalle de pierre, un sol en vinyl et un sol marron.
Trouvez le bon professionnel près de chez vous
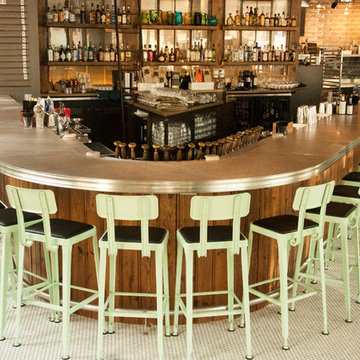
Aménagement d'un grand bar de salon industriel en U et bois foncé avec des tabourets, un placard sans porte, un plan de travail en zinc et parquet foncé.
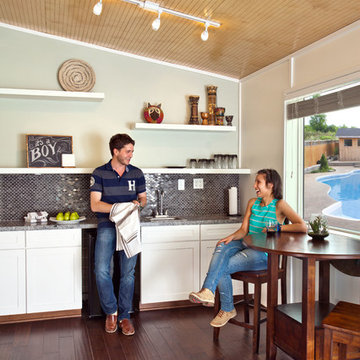
This pool house is located in Tucson Arizona. It was considered a "man cave" with many tv's, weight sets, and junk. The ceilings, walls, and floors were all unfinished and the space was unlivable. The clients needed a home office, a place to entertain guests, new windows, and a bar. This remodel took place in ONE day. Thanks to the help of local builders and tile suppliers we were able to complete the remodel and surprise the home owners. The white shelves were originally dark brown and were repainted and repurposed. The ceiling fan was also a dark bronze color and it too was repainted and repurposed.
Photography by: www.azfoto.com
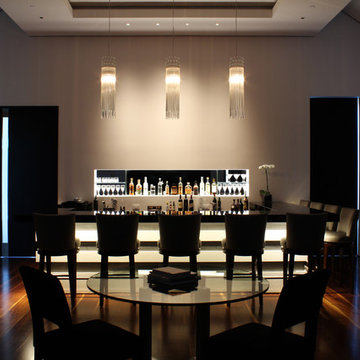
The media room in this “party barn” has a screen that fills the entire wall and uses a multi-view display for sports, motion video games such as XBOX Kinect and Nintendo Wii, as well as general entertainment. This top-of-line video system was designed for remarkable quality and brightness even under high ambient light conditions, and is paired with an audiophile-quality Steinway Lyngdorf sound system.
The media room is 48' x 30' with high ceilings. This room was designed for enjoyment…with a dramatic rear-projection screen at one end and a large custom bar at the other. The large, dramatic windows and doors covering the other two walls can open to create a barn-like effect or be hidden with motorized window treatments when the residents get serious about watching a game or movie.
Photography by Blake Manosh
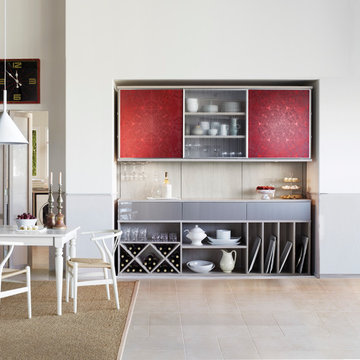
Custom Pantry & Wine Storage with Colorful Etched Glass Accents
Exemple d'un petit bar de salon linéaire éclectique avec aucun évier ou lavabo, un placard à porte plane, une crédence grise, une crédence en céramique et un sol beige.
Exemple d'un petit bar de salon linéaire éclectique avec aucun évier ou lavabo, un placard à porte plane, une crédence grise, une crédence en céramique et un sol beige.
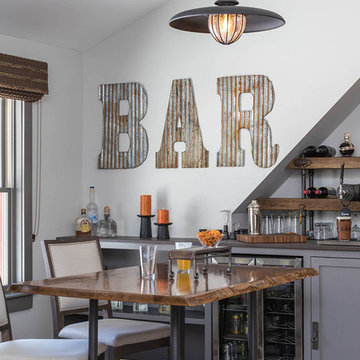
Great custom bar area with a hand built pipe pub table, beer tap and shelving.
Woven shades by Verticals Etc.
-HM Collins Photography
Idées déco pour un grand bar de salon linéaire montagne avec des tabourets, un placard à porte shaker, des portes de placard grises, une crédence blanche et un plan de travail marron.
Idées déco pour un grand bar de salon linéaire montagne avec des tabourets, un placard à porte shaker, des portes de placard grises, une crédence blanche et un plan de travail marron.
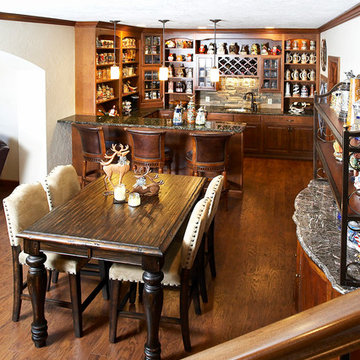
Humphrey Photography Nashville, il.
Cette photo montre un grand bar de salon montagne en L et bois brun avec des tabourets, un évier encastré, un placard sans porte, un plan de travail en granite, une crédence multicolore, une crédence en carrelage de pierre et un sol en bois brun.
Cette photo montre un grand bar de salon montagne en L et bois brun avec des tabourets, un évier encastré, un placard sans porte, un plan de travail en granite, une crédence multicolore, une crédence en carrelage de pierre et un sol en bois brun.
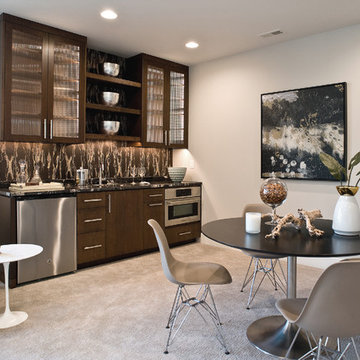
Jarrod Smart Construction
Cipher Photography
Cette image montre un bar de salon avec évier linéaire minimaliste en bois foncé de taille moyenne avec un évier encastré, un placard à porte plane, un plan de travail en quartz modifié, moquette et un sol beige.
Cette image montre un bar de salon avec évier linéaire minimaliste en bois foncé de taille moyenne avec un évier encastré, un placard à porte plane, un plan de travail en quartz modifié, moquette et un sol beige.
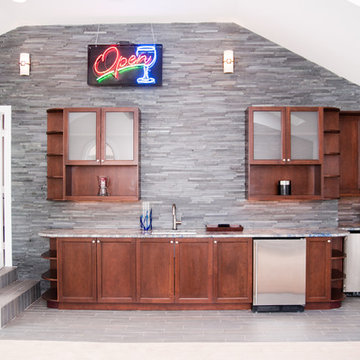
Step, landing, and French doors to the kitchen next to the wet bar. NOTE: oval mirror on order for wall between cabinets
Cette photo montre un grand bar de salon avec évier linéaire chic en bois foncé avec un évier encastré, un placard à porte shaker, plan de travail en marbre, une crédence grise, un sol en carrelage de porcelaine et une crédence en carreau briquette.
Cette photo montre un grand bar de salon avec évier linéaire chic en bois foncé avec un évier encastré, un placard à porte shaker, plan de travail en marbre, une crédence grise, un sol en carrelage de porcelaine et une crédence en carreau briquette.
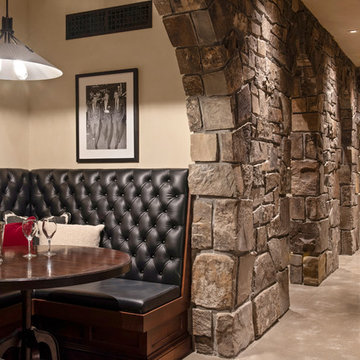
Cette image montre un bar de salon traditionnel en U avec des tabourets et un placard à porte vitrée.
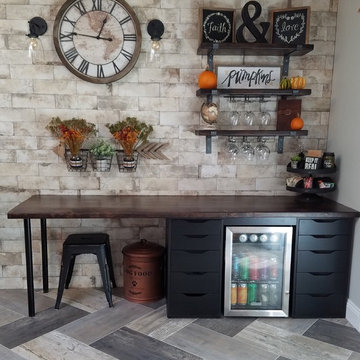
Christine Lentocha
Cette photo montre un grand bar de salon nature avec un sol en vinyl et un sol multicolore.
Cette photo montre un grand bar de salon nature avec un sol en vinyl et un sol multicolore.
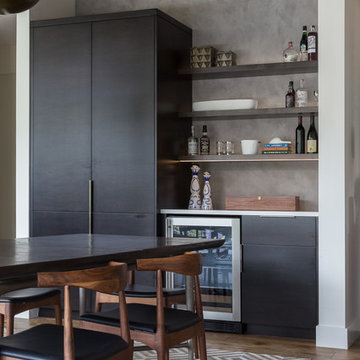
David Livingston
Idées déco pour un petit bar de salon linéaire montagne en bois foncé avec aucun évier ou lavabo, un placard à porte plane, une crédence grise, parquet clair et un plan de travail blanc.
Idées déco pour un petit bar de salon linéaire montagne en bois foncé avec aucun évier ou lavabo, un placard à porte plane, une crédence grise, parquet clair et un plan de travail blanc.

Exterior Covered Pool house bar area. Groin vaulted masonry ceiling. Outdoor TV's on back stone wall of bar area. Outdoor grill and kitchen.
Cette image montre un grand bar de salon parallèle traditionnel en bois foncé avec des tabourets, un évier encastré, un placard avec porte à panneau encastré, un plan de travail en granite, une crédence en carrelage de pierre et un sol en ardoise.
Cette image montre un grand bar de salon parallèle traditionnel en bois foncé avec des tabourets, un évier encastré, un placard avec porte à panneau encastré, un plan de travail en granite, une crédence en carrelage de pierre et un sol en ardoise.
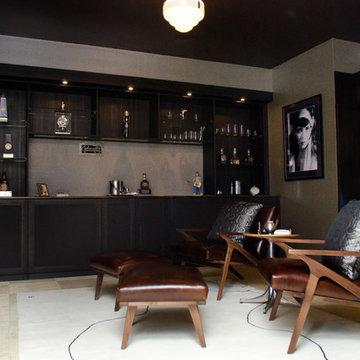
Designer: Susan Martin-Gibbons
Photography: Pretty Pear Photography
Inspiration pour un bar de salon traditionnel.
Inspiration pour un bar de salon traditionnel.
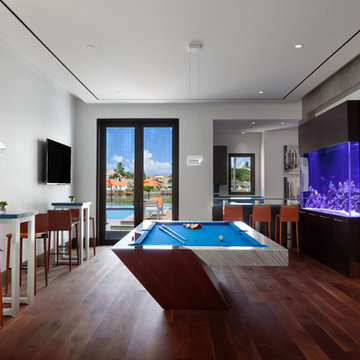
Idées déco pour un grand bar de salon avec évier contemporain en L et bois brun avec un évier encastré, un placard à porte plane, un plan de travail en verre, une crédence noire et parquet foncé.
Idées déco de bars de salon
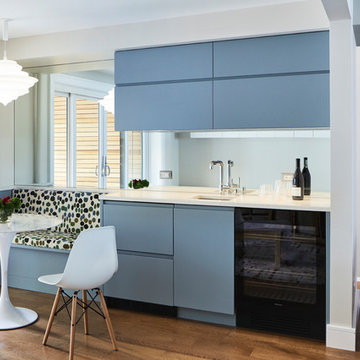
Kitchenette
photos: Dylan Chandler, Baxt Ingui Architects
Réalisation d'un petit bar de salon avec évier linéaire minimaliste avec un évier encastré, un placard à porte plane, des portes de placard bleues, un plan de travail en quartz modifié, une crédence miroir, un sol en bois brun et un sol marron.
Réalisation d'un petit bar de salon avec évier linéaire minimaliste avec un évier encastré, un placard à porte plane, des portes de placard bleues, un plan de travail en quartz modifié, une crédence miroir, un sol en bois brun et un sol marron.
8
