Idées déco de buanderies avec un placard avec porte à panneau encastré
Trier par :
Budget
Trier par:Populaires du jour
81 - 100 sur 5 760 photos
1 sur 2

The laundry machines are paired with an under mount utility sink with air dry rods above. Extra deep cabinet storage above the washer/dryer provide easy access to laundry detergents, etc. Under cabinet lighting keeps this land locked laundry room feeling light and bright. Notice the dark void in the back left corner of the washing machine. This is an access hole for turning off the water supply before removing the machine for service.
A Kitchen That Works LLC

Additional square footage from the garage was converted to create this multi-functional laundry & utility room that is layered with dedicated storage details throughout. The side-by-side washer and dryer are raised to a comfortable height for usage with ample storage above and below. A four compartment laundry sorting station below are large open countertop surface makes laundry no longer a chore. Hang dry items are placed on the stainless steel rod. Tall storage cabinets and a tall freezer house bulk items from the kitchen and other miscellaneous items.
Photo Credit: Fred Donham-Photographerlink
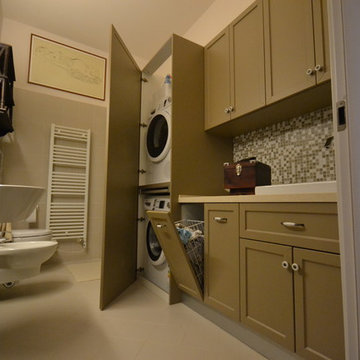
Réalisation d'une buanderie linéaire tradition multi-usage et de taille moyenne avec un évier 1 bac, un placard avec porte à panneau encastré, des portes de placard marrons, un plan de travail en quartz, un mur beige, un sol en carrelage de porcelaine et des machines superposées.

Cette photo montre une buanderie linéaire craftsman en bois brun de taille moyenne avec un évier encastré, un plan de travail en quartz modifié, un mur blanc, des machines côte à côte, un sol en ardoise, un plan de travail gris et un placard avec porte à panneau encastré.
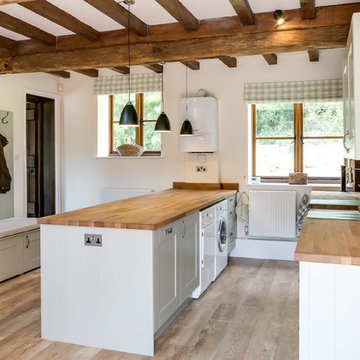
http://mcphersonstevens.com/
Inspiration pour une buanderie rustique avec un évier encastré, un placard avec porte à panneau encastré, des portes de placard blanches, un plan de travail en bois, un mur blanc, parquet clair, des machines côte à côte et un plan de travail marron.
Inspiration pour une buanderie rustique avec un évier encastré, un placard avec porte à panneau encastré, des portes de placard blanches, un plan de travail en bois, un mur blanc, parquet clair, des machines côte à côte et un plan de travail marron.
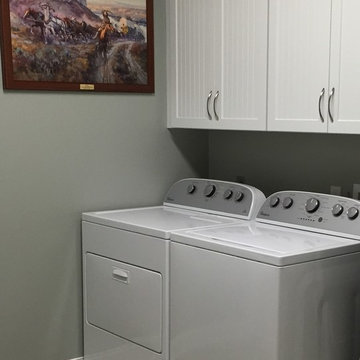
Idées déco pour une petite buanderie classique dédiée avec un placard avec porte à panneau encastré, des portes de placard blanches, un mur vert et des machines côte à côte.
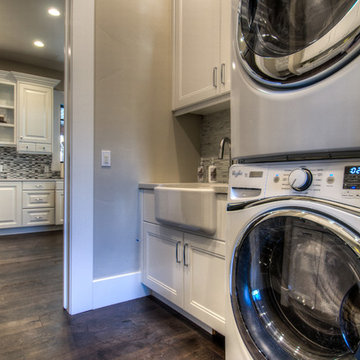
Caroline Merrill
Inspiration pour une petite buanderie parallèle traditionnelle multi-usage avec un évier de ferme, un placard avec porte à panneau encastré, des portes de placard blanches, un plan de travail en quartz modifié, un mur gris, parquet foncé et des machines côte à côte.
Inspiration pour une petite buanderie parallèle traditionnelle multi-usage avec un évier de ferme, un placard avec porte à panneau encastré, des portes de placard blanches, un plan de travail en quartz modifié, un mur gris, parquet foncé et des machines côte à côte.
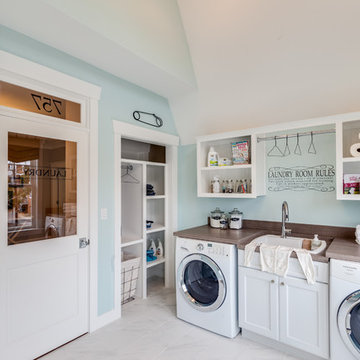
Jonathan Edwards
Inspiration pour une grande buanderie marine avec un évier posé, un placard avec porte à panneau encastré, des portes de placard blanches, un plan de travail en stratifié, un mur bleu, un sol en marbre et des machines côte à côte.
Inspiration pour une grande buanderie marine avec un évier posé, un placard avec porte à panneau encastré, des portes de placard blanches, un plan de travail en stratifié, un mur bleu, un sol en marbre et des machines côte à côte.
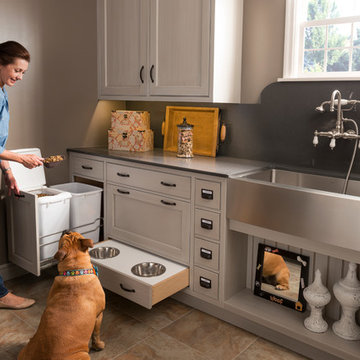
Idées déco pour une grande buanderie multi-usage avec un évier de ferme, un placard avec porte à panneau encastré, des portes de placard blanches et un mur gris.
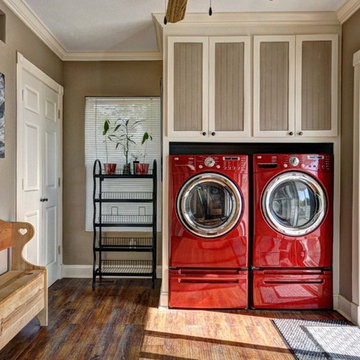
Inspiration pour une grande buanderie traditionnelle avec un placard avec porte à panneau encastré, des portes de placard beiges, un mur beige, parquet foncé et des machines côte à côte.

the existing laundry room had to be remodeled to accommodate the new bedroom and mudroom. The goal was to hide the washer and dryer behind doors so that the space would look more like a wet bar between the kitchen and mudroom.
WoodStone Inc, General Contractor
Home Interiors, Cortney McDougal, Interior Design
Draper White Photography
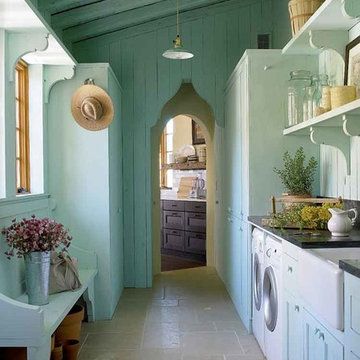
Photography: Tria Giovan
Production: Frank Craige
Construction: David Mitchell, Casa Highland
Architecture: Michael Imber and Brandon Moss
Publication: Southern Living Magazine

Full height fitted cabinetry with hanging space, belfast sink, granite worktops
Cette photo montre une petite buanderie linéaire chic dédiée avec un évier de ferme, un plan de travail en granite, des machines côte à côte, un placard avec porte à panneau encastré, des portes de placard grises, un mur gris, un sol en travertin et un plan de travail gris.
Cette photo montre une petite buanderie linéaire chic dédiée avec un évier de ferme, un plan de travail en granite, des machines côte à côte, un placard avec porte à panneau encastré, des portes de placard grises, un mur gris, un sol en travertin et un plan de travail gris.

Laundry Renovation, Modern Laundry Renovation, Drying Bar, Open Shelving Laundry, Perth Laundry Renovations, Modern Laundry Renovations For Smaller Homes, Small Laundry Renovations Perth
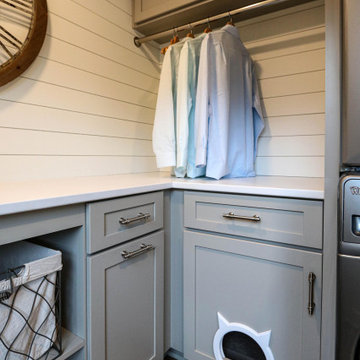
In this laundry room, Medallion Silverline cabinetry in Lancaster door painted in Macchiato was installed. A Kitty Pass door was installed on the base cabinet to hide the family cat’s litterbox. A rod was installed for hanging clothes. The countertop is Eternia Finley quartz in the satin finish.

Luxury utility room!
Exemple d'une très grande buanderie chic en U multi-usage avec un placard avec porte à panneau encastré, des portes de placard bleues, un plan de travail en quartz modifié, un mur blanc, un sol en carrelage de céramique, des machines superposées et un plan de travail blanc.
Exemple d'une très grande buanderie chic en U multi-usage avec un placard avec porte à panneau encastré, des portes de placard bleues, un plan de travail en quartz modifié, un mur blanc, un sol en carrelage de céramique, des machines superposées et un plan de travail blanc.
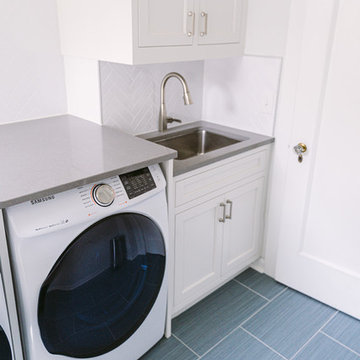
Cette photo montre une buanderie parallèle chic dédiée et de taille moyenne avec un évier 1 bac, des portes de placard blanches, un plan de travail en quartz modifié, un mur blanc, un sol en carrelage de céramique, un lave-linge séchant, un sol gris, un placard avec porte à panneau encastré et un plan de travail gris.

Inspiration pour une grande buanderie linéaire design dédiée avec un évier encastré, un placard avec porte à panneau encastré, des portes de placard grises, plan de travail en marbre, un mur beige, un sol en ardoise, des machines côte à côte, un sol multicolore et un plan de travail marron.

Light and airy laundry room with a surprising chandelier that dresses up the space. Stackable washer and dryer with built in storage for laundry baskets. A hanging clothes rod, white cabinets for storage and a large utility sink and sprayer make this space highly functional. Ivetta White porcelain tile. Sherwin Williams Tide Water.
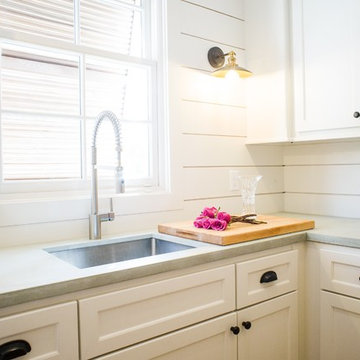
Idée de décoration pour une buanderie champêtre en U dédiée et de taille moyenne avec un évier encastré, un placard avec porte à panneau encastré, des portes de placard blanches, un plan de travail en béton, un mur blanc, des machines côte à côte et un plan de travail gris.
Idées déco de buanderies avec un placard avec porte à panneau encastré
5