Idées déco de buanderies avec un plan de travail en stéatite
Trier par :
Budget
Trier par:Populaires du jour
21 - 40 sur 264 photos
1 sur 2

French Country laundry room with farmhouse sink in all white cabinetry vanity, beige travertine flooring, black metal framed windows, and distressed wood folding table.
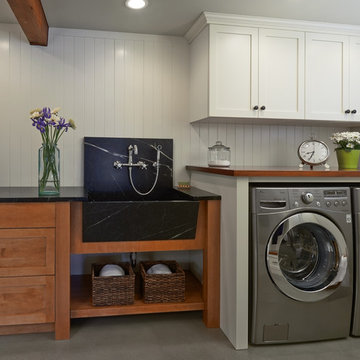
Photographer: NW Architectural Photography / Remodeler: Homeworks by Kelly
Idées déco pour une buanderie parallèle classique multi-usage avec un évier de ferme, un placard à porte shaker, des portes de placard blanches, un plan de travail en stéatite, un mur blanc, sol en béton ciré et des machines côte à côte.
Idées déco pour une buanderie parallèle classique multi-usage avec un évier de ferme, un placard à porte shaker, des portes de placard blanches, un plan de travail en stéatite, un mur blanc, sol en béton ciré et des machines côte à côte.

Réalisation d'une grande buanderie méditerranéenne en U multi-usage avec un évier encastré, un placard à porte shaker, des portes de placard bleues, un plan de travail en stéatite, un mur beige, un sol en carrelage de céramique, des machines côte à côte, un sol multicolore et un plan de travail gris.

Cette image montre une buanderie traditionnelle avec un placard à porte shaker, des portes de placard bleues, un plan de travail en stéatite, une crédence beige, une crédence en céramique, un mur bleu, un sol en carrelage de porcelaine, des machines côte à côte, un sol bleu et plan de travail noir.

Transitional laundry room interior design in Austin, Texas.
Inspiration pour une buanderie traditionnelle avec un plan de travail en stéatite, une crédence en bois, des machines superposées, plan de travail noir et du lambris de bois.
Inspiration pour une buanderie traditionnelle avec un plan de travail en stéatite, une crédence en bois, des machines superposées, plan de travail noir et du lambris de bois.

Cette photo montre une buanderie chic en U dédiée et de taille moyenne avec un évier de ferme, un placard avec porte à panneau encastré, des portes de placard blanches, un plan de travail en stéatite, un mur multicolore, un sol en carrelage de céramique, des machines côte à côte, un sol multicolore et plan de travail noir.

Versatile Imaging
Cette image montre une grande buanderie traditionnelle en L dédiée avec un évier posé, un placard avec porte à panneau encastré, des portes de placard blanches, un plan de travail en stéatite, un mur blanc, un sol en carrelage de porcelaine, des machines côte à côte, un sol multicolore et plan de travail noir.
Cette image montre une grande buanderie traditionnelle en L dédiée avec un évier posé, un placard avec porte à panneau encastré, des portes de placard blanches, un plan de travail en stéatite, un mur blanc, un sol en carrelage de porcelaine, des machines côte à côte, un sol multicolore et plan de travail noir.
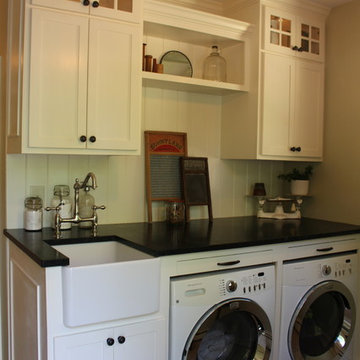
Taryn DeVincent
Inspiration pour une petite buanderie rustique avec un évier de ferme, un placard avec porte à panneau encastré, des portes de placard blanches, un plan de travail en stéatite, un mur vert, un sol en travertin, des machines côte à côte et un sol beige.
Inspiration pour une petite buanderie rustique avec un évier de ferme, un placard avec porte à panneau encastré, des portes de placard blanches, un plan de travail en stéatite, un mur vert, un sol en travertin, des machines côte à côte et un sol beige.

Stenciled, custom painted historical cabinetry in mudroom with powder room beyond.
Weigley Photography
Cette image montre une buanderie parallèle traditionnelle en bois vieilli multi-usage avec un évier posé, un sol gris, un plan de travail gris, un placard à porte affleurante, un plan de travail en stéatite, un mur beige et des machines côte à côte.
Cette image montre une buanderie parallèle traditionnelle en bois vieilli multi-usage avec un évier posé, un sol gris, un plan de travail gris, un placard à porte affleurante, un plan de travail en stéatite, un mur beige et des machines côte à côte.
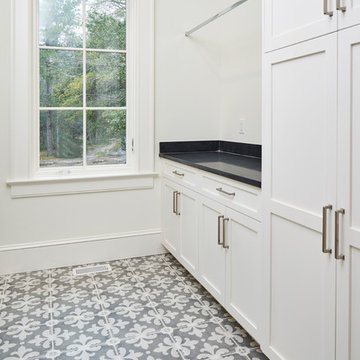
Matthew Scott Photographer, INC
Idées déco pour une buanderie classique en U dédiée et de taille moyenne avec un évier encastré, un placard à porte shaker, des portes de placard blanches, un plan de travail en stéatite, un mur blanc, un sol en carrelage de céramique, des machines côte à côte, un sol multicolore et plan de travail noir.
Idées déco pour une buanderie classique en U dédiée et de taille moyenne avec un évier encastré, un placard à porte shaker, des portes de placard blanches, un plan de travail en stéatite, un mur blanc, un sol en carrelage de céramique, des machines côte à côte, un sol multicolore et plan de travail noir.
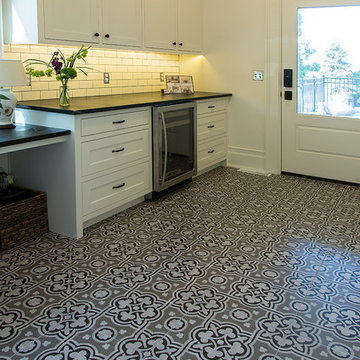
Cette photo montre une buanderie chic de taille moyenne avec un placard à porte affleurante, des portes de placard blanches, un plan de travail en stéatite, un mur blanc, un sol multicolore et plan de travail noir.
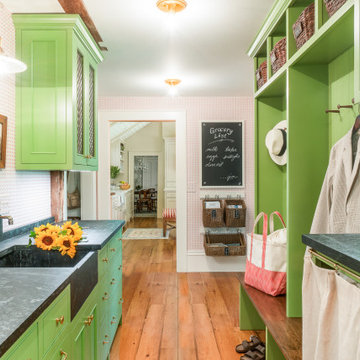
This 1790 farmhouse had received an addition to the historic ell in the 1970s, with a more recent renovation encompassing the kitchen and adding a small mudroom & laundry room in the ’90s. Unfortunately, as happens all too often, it had been done in a way that was architecturally inappropriate style of the home.
We worked within the available footprint to create “layers of implied time,” reinstating stylistic integrity and un-muddling the mistakes of more recent renovations.

Butler's Pantry between kitchen and dining room doubles as a Laundry room. Laundry machines are hidden behind doors. Leslie Schwartz Photography
Cette photo montre une petite buanderie linéaire chic multi-usage avec un évier 1 bac, un placard à porte affleurante, des portes de placard blanches, un plan de travail en stéatite, un mur vert, un sol en bois brun, des machines dissimulées et plan de travail noir.
Cette photo montre une petite buanderie linéaire chic multi-usage avec un évier 1 bac, un placard à porte affleurante, des portes de placard blanches, un plan de travail en stéatite, un mur vert, un sol en bois brun, des machines dissimulées et plan de travail noir.
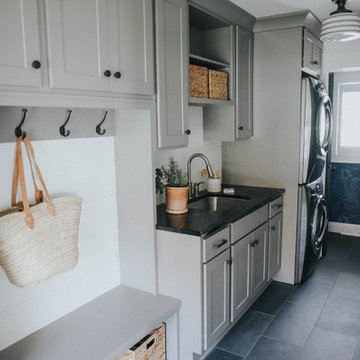
Quarry Road +
QUARRY ROAD
We transformed this 1980’s Colonial eyesore into a beautiful, light-filled home that's completely family friendly. Opening up the floor plan eased traffic flow and replacing dated details with timeless furnishings and finishes created a clean, classic, modern take on 'farmhouse' style. All cabinetry, fireplace and beam details were designed and handcrafted by Teaselwood Design.

A new layout was created in this mudroom/laundry room. The washer and dryer were stacked to make more room for white cabinets. A large single bowl undermount sink was added. Soapstone countertops were used and cabinets go to the ceiling.
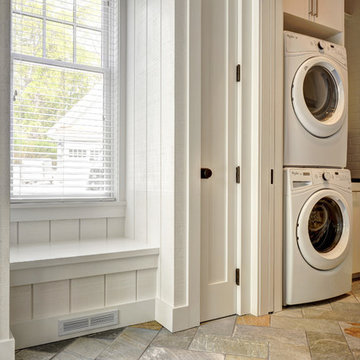
The Hamptons Collection Cove Hollow by Yankee Barn Homes
Mudroom/Laundry Room
Chris Foster Photography
Idées déco pour une buanderie parallèle classique dédiée et de taille moyenne avec un évier encastré, un placard à porte plane, des portes de placard blanches, un plan de travail en stéatite, un mur blanc, un sol en travertin et des machines superposées.
Idées déco pour une buanderie parallèle classique dédiée et de taille moyenne avec un évier encastré, un placard à porte plane, des portes de placard blanches, un plan de travail en stéatite, un mur blanc, un sol en travertin et des machines superposées.

True to the home's form, everything in the laundry room is oriented to take advantage of the view outdoors. The reclaimed brick floors seen in the pantry and soapstone countertops from the kitchen are repeated here alongside workhorse features like an apron-front sink, individual pullout baskets for each persons laundry, and plenty of hanging, drying, and storage space. A custom-built table on casters can be used for folding clothes and also rolled out to the adjoining porch when entertaining. A vertical shiplap accent wall and café curtains bring flair to the workspace.
................................................................................................................................................................................................................
.......................................................................................................
Design Resources:
CONTRACTOR Parkinson Building Group INTERIOR DESIGN Mona Thompson , Providence Design ACCESSORIES, BEDDING, FURNITURE, LIGHTING, MIRRORS AND WALLPAPER Providence Design APPLIANCES Metro Appliances & More ART Providence Design and Tanya Sweetin CABINETRY Duke Custom Cabinetry COUNTERTOPS Triton Stone Group OUTDOOR FURNISHINGS Antique Brick PAINT Benjamin Moore and Sherwin Williams PAINTING (DECORATIVE) Phinality Design RUGS Hadidi Rug Gallery and ProSource of Little Rock TILE ProSource of Little Rock WINDOWS Lumber One Home Center WINDOW COVERINGS Mountjoy’s Custom Draperies PHOTOGRAPHY Rett Peek

Idées déco pour une grande buanderie campagne en U multi-usage avec un évier de ferme, un placard à porte shaker, des portes de placard bleues, un plan de travail en stéatite, un mur blanc, parquet clair, des machines superposées et un plan de travail multicolore.
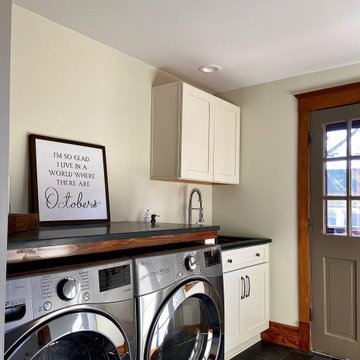
Cette photo montre une buanderie chic de taille moyenne avec un placard à porte shaker, des portes de placard blanches, un plan de travail en stéatite, un mur beige, des machines côte à côte et plan de travail noir.

Exemple d'une grande buanderie en L dédiée avec un évier encastré, un placard à porte plane, des portes de placard blanches, un plan de travail en stéatite, un mur multicolore, un sol en carrelage de céramique, des machines côte à côte, un sol gris et plan de travail noir.
Idées déco de buanderies avec un plan de travail en stéatite
2