Idées déco de buanderies en bois brun
Trier par :
Budget
Trier par:Populaires du jour
201 - 220 sur 2 249 photos
1 sur 2
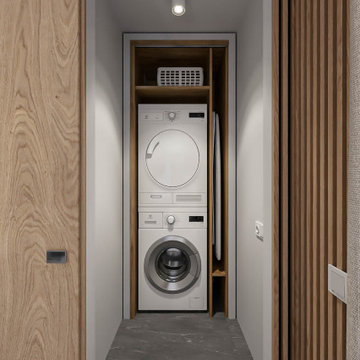
Aménagement d'une petite buanderie linéaire moderne en bois brun avec un placard, un placard sans porte, un mur blanc, un sol en carrelage de porcelaine, des machines superposées et un sol gris.
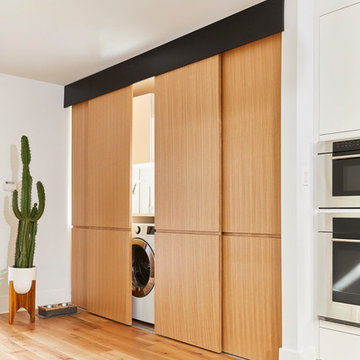
Photographer: Michael Persico
Idées déco pour une petite buanderie linéaire contemporaine en bois brun multi-usage avec un évier utilitaire, un placard à porte plane, un plan de travail en surface solide, un mur blanc, un sol en bois brun, des machines côte à côte et un plan de travail blanc.
Idées déco pour une petite buanderie linéaire contemporaine en bois brun multi-usage avec un évier utilitaire, un placard à porte plane, un plan de travail en surface solide, un mur blanc, un sol en bois brun, des machines côte à côte et un plan de travail blanc.
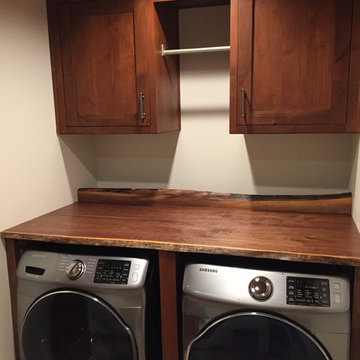
Laundry and bathroom remodel in rustic country home. Cabinetry is Showplace Inset in rustic (knotty) alder wood, autumn stain. Live edge wood top with live edge wood backsplash. Barn door is stained in same finish.
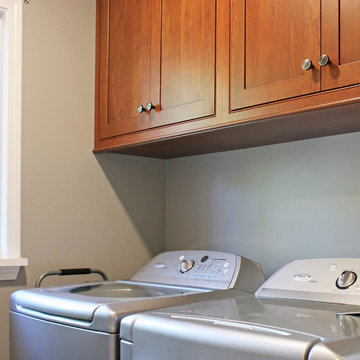
Idée de décoration pour une petite buanderie linéaire tradition en bois brun dédiée avec un placard à porte affleurante, un mur gris, un sol en bois brun, des machines côte à côte et un sol marron.
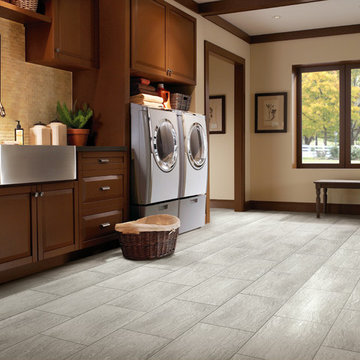
Idée de décoration pour une grande buanderie linéaire tradition en bois brun multi-usage avec un évier de ferme, un placard avec porte à panneau surélevé, un mur beige, des machines côte à côte, un sol gris, un plan de travail marron et un sol en vinyl.

Normandy Designer Kathryn O'Donovan was able to add more function to this room than originally thought possible. This laundry room now functions as a gift wrapping center and gardening center, with plenty of counter space for laundry and cabinetry for storage.
To learn more about Kathryn, visit http://www.normandybuilders.com/kathrynodonovan/
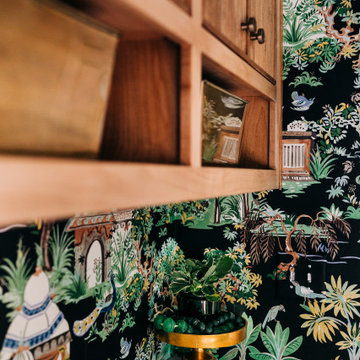
Cette image montre une buanderie bohème en U et bois brun dédiée et de taille moyenne avec un évier encastré, un plan de travail en quartz modifié, une crédence blanche, une crédence en quartz modifié, un mur multicolore, un sol en carrelage de céramique, des machines superposées, un sol noir, un plan de travail blanc et du papier peint.

A laundry room is housed behind these sliding barn doors in the upstairs hallway in this near-net-zero custom built home built by Meadowlark Design + Build in Ann Arbor, Michigan. Architect: Architectural Resource, Photography: Joshua Caldwell
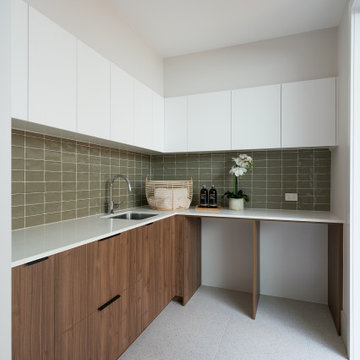
Laundry Room
Idées déco pour une grande buanderie classique en L et bois brun dédiée avec un évier encastré, un plan de travail en quartz modifié, un mur blanc, un sol en carrelage de céramique, des machines côte à côte, un sol blanc et un plan de travail blanc.
Idées déco pour une grande buanderie classique en L et bois brun dédiée avec un évier encastré, un plan de travail en quartz modifié, un mur blanc, un sol en carrelage de céramique, des machines côte à côte, un sol blanc et un plan de travail blanc.

Cette image montre une grande buanderie chalet en U et bois brun avec un placard à porte plane et parquet clair.

Réalisation d'une buanderie linéaire design en bois brun dédiée avec un évier encastré, un placard à porte plane, un mur blanc, des machines côte à côte, un sol gris et plan de travail noir.

Builder: AVB Inc.
Interior Design: Vision Interiors by Visbeen
Photographer: Ashley Avila Photography
The Holloway blends the recent revival of mid-century aesthetics with the timelessness of a country farmhouse. Each façade features playfully arranged windows tucked under steeply pitched gables. Natural wood lapped siding emphasizes this homes more modern elements, while classic white board & batten covers the core of this house. A rustic stone water table wraps around the base and contours down into the rear view-out terrace.
Inside, a wide hallway connects the foyer to the den and living spaces through smooth case-less openings. Featuring a grey stone fireplace, tall windows, and vaulted wood ceiling, the living room bridges between the kitchen and den. The kitchen picks up some mid-century through the use of flat-faced upper and lower cabinets with chrome pulls. Richly toned wood chairs and table cap off the dining room, which is surrounded by windows on three sides. The grand staircase, to the left, is viewable from the outside through a set of giant casement windows on the upper landing. A spacious master suite is situated off of this upper landing. Featuring separate closets, a tiled bath with tub and shower, this suite has a perfect view out to the rear yard through the bedrooms rear windows. All the way upstairs, and to the right of the staircase, is four separate bedrooms. Downstairs, under the master suite, is a gymnasium. This gymnasium is connected to the outdoors through an overhead door and is perfect for athletic activities or storing a boat during cold months. The lower level also features a living room with view out windows and a private guest suite.
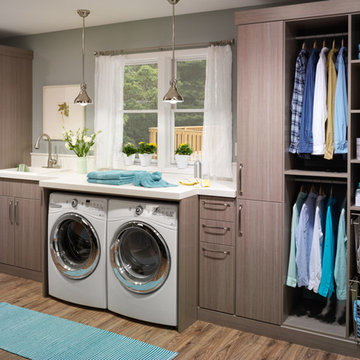
Inspiration pour une buanderie linéaire design en bois brun multi-usage et de taille moyenne avec un évier posé, un placard à porte plane, un plan de travail en quartz modifié, un mur gris, un sol en bois brun, des machines côte à côte, un sol marron et un plan de travail blanc.
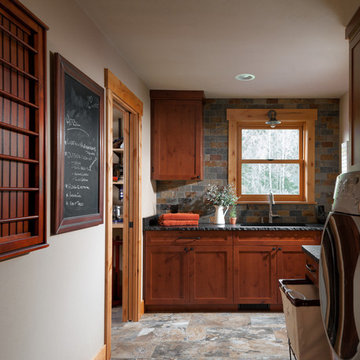
Photography: Christian J Anderson.
Contractor & Finish Carpenter: Poli Dmitruks of PDP Perfection LLC.
Cette photo montre une buanderie nature en bois brun et L multi-usage et de taille moyenne avec un évier encastré, un placard à porte shaker, un plan de travail en granite, un mur beige, un sol en carrelage de porcelaine, des machines côte à côte et un sol gris.
Cette photo montre une buanderie nature en bois brun et L multi-usage et de taille moyenne avec un évier encastré, un placard à porte shaker, un plan de travail en granite, un mur beige, un sol en carrelage de porcelaine, des machines côte à côte et un sol gris.
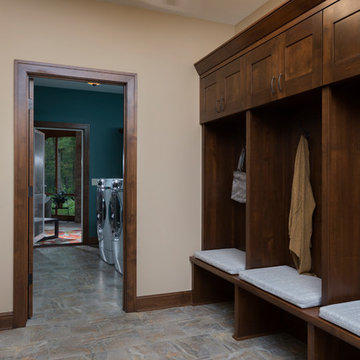
Large stained lockers with full overlay flat panel cabinetry. Open under the bench for easy shoe storage with tiled floor. Adjacent laundry room with stained millwork.
(Ryan Hainey)

Bright laundry room with a rustic touch. Distressed wood countertop with storage above. Industrial looking pipe was install overhead to hang laundry. We used the timber frame of a century old barn to build this rustic modern house. The barn was dismantled, and reassembled on site. Inside, we designed the home to showcase as much of the original timber frame as possible.
Photography by Todd Crawford
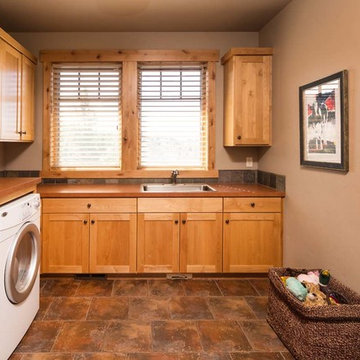
Chandler Photography
Cette photo montre une buanderie montagne en bois brun de taille moyenne avec un évier posé, un placard à porte shaker, un plan de travail en surface solide, un mur marron, des machines côte à côte et un plan de travail marron.
Cette photo montre une buanderie montagne en bois brun de taille moyenne avec un évier posé, un placard à porte shaker, un plan de travail en surface solide, un mur marron, des machines côte à côte et un plan de travail marron.
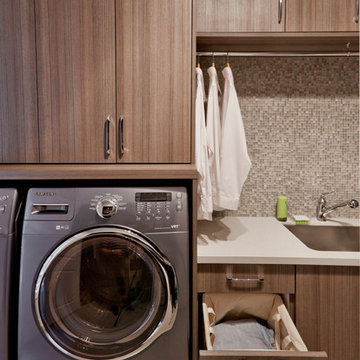
A hanging rod for drying is a must today and adds useful function to the laundry room. By positioning this over the sink area, wet items hung up are less likely to soak other areas of the room. A built-in laundry hamper keeps this room tidy and ensures clothes make it to the laundry!

Idée de décoration pour une buanderie linéaire tradition en bois brun dédiée et de taille moyenne avec un placard avec porte à panneau encastré, un plan de travail en stratifié, un mur blanc, un sol en travertin, des machines côte à côte et un plan de travail vert.
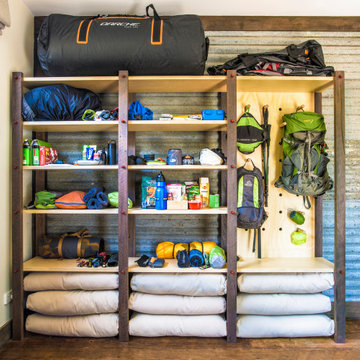
Hiking gear storage
Corrugated iron
Idée de décoration pour une buanderie linéaire bohème en bois brun multi-usage et de taille moyenne avec un placard sans porte, un plan de travail en bois, un mur gris et parquet foncé.
Idée de décoration pour une buanderie linéaire bohème en bois brun multi-usage et de taille moyenne avec un placard sans porte, un plan de travail en bois, un mur gris et parquet foncé.
Idées déco de buanderies en bois brun
11