Idées déco de buanderies linéaires
Trier par :
Budget
Trier par:Populaires du jour
221 - 240 sur 10 611 photos
1 sur 2
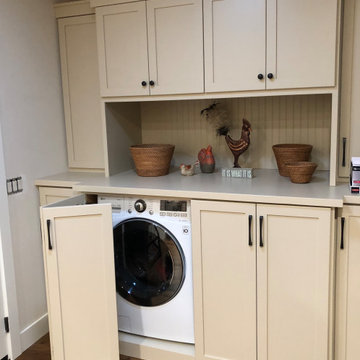
Laundry Room cabinets with beadboard back and bi-fold doors to hide washer and dryer
Cette image montre une petite buanderie linéaire traditionnelle multi-usage avec un placard à porte shaker, des portes de placard blanches, un plan de travail en bois et des machines côte à côte.
Cette image montre une petite buanderie linéaire traditionnelle multi-usage avec un placard à porte shaker, des portes de placard blanches, un plan de travail en bois et des machines côte à côte.

Laundry room with side by side washer dryer.
Cette photo montre une petite buanderie linéaire chic avec un placard, un plan de travail en quartz modifié, un mur beige, un sol en bois brun, des machines côte à côte, un sol marron et un plan de travail multicolore.
Cette photo montre une petite buanderie linéaire chic avec un placard, un plan de travail en quartz modifié, un mur beige, un sol en bois brun, des machines côte à côte, un sol marron et un plan de travail multicolore.
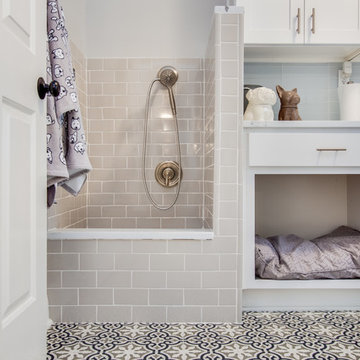
Laundry room/ Dog shower. Beautiful gray subway tile. White shaker cabinets and mosaics floors.
Aménagement d'une buanderie linéaire moderne de taille moyenne avec un placard, un placard à porte shaker, des portes de placard blanches, un plan de travail en quartz, un mur gris, un sol en carrelage de porcelaine, des machines superposées, un sol multicolore et un plan de travail blanc.
Aménagement d'une buanderie linéaire moderne de taille moyenne avec un placard, un placard à porte shaker, des portes de placard blanches, un plan de travail en quartz, un mur gris, un sol en carrelage de porcelaine, des machines superposées, un sol multicolore et un plan de travail blanc.

Who said a Laundry Room had to be dull and boring? This colorful laundry room is loaded with storage both in its custom cabinetry and also in its 3 large closets for winter/spring clothing. The black and white 20x20 floor tile gives a nod to retro and is topped off with apple green walls and an organic free-form backsplash tile! This room serves as a doggy mud-room, eating center and luxury doggy bathing spa area as well. The organic wall tile was designed for visual interest as well as for function. The tall and wide backsplash provides wall protection behind the doggy bathing station. The bath center is equipped with a multifunction hand-held faucet with a metal hose for ease while giving the dogs a bath. The shelf underneath the sink is a pull-out doggy eating station and the food is located in a pull-out trash bin.
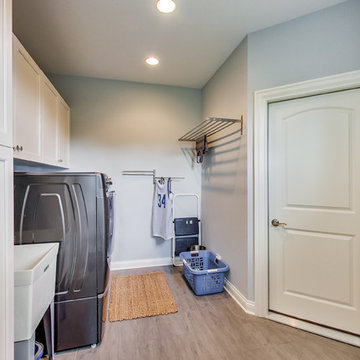
Laundry room with wall mounted drying racks
Inspiration pour une très grande buanderie linéaire traditionnelle dédiée avec un évier utilitaire, un placard à porte shaker, des portes de placard blanches, un mur gris, parquet foncé, des machines côte à côte et un sol beige.
Inspiration pour une très grande buanderie linéaire traditionnelle dédiée avec un évier utilitaire, un placard à porte shaker, des portes de placard blanches, un mur gris, parquet foncé, des machines côte à côte et un sol beige.

Joshua Caldwell
Réalisation d'une grande buanderie linéaire champêtre dédiée avec un évier de ferme, un placard à porte shaker, des portes de placard bleues, un plan de travail en quartz modifié, un mur gris, un sol en carrelage de céramique, des machines côte à côte, un sol marron et un plan de travail blanc.
Réalisation d'une grande buanderie linéaire champêtre dédiée avec un évier de ferme, un placard à porte shaker, des portes de placard bleues, un plan de travail en quartz modifié, un mur gris, un sol en carrelage de céramique, des machines côte à côte, un sol marron et un plan de travail blanc.

Basement laundry room in 1890's home renovated to bring in the light with neutral palette. We skirted the existing utility sink and added a butcher block counter to create a workspace. Vintage hardware and Dash & Albert rug complete the look.

Contemporary warehouse apartment in Collingwood.
Photography by Shania Shegedyn
Aménagement d'une petite buanderie linéaire contemporaine dédiée avec un évier 1 bac, un placard à porte plane, des portes de placard grises, un plan de travail en quartz modifié, un mur gris, un sol en bois brun, des machines dissimulées, un sol marron et un plan de travail gris.
Aménagement d'une petite buanderie linéaire contemporaine dédiée avec un évier 1 bac, un placard à porte plane, des portes de placard grises, un plan de travail en quartz modifié, un mur gris, un sol en bois brun, des machines dissimulées, un sol marron et un plan de travail gris.
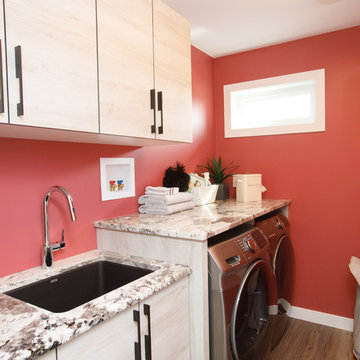
Idées déco pour une buanderie linéaire contemporaine en bois clair dédiée avec un évier encastré, un placard à porte plane, un mur rouge, des machines côte à côte, un plan de travail multicolore, parquet foncé et un sol marron.

This gorgeous beach condo sits on the banks of the Pacific ocean in Solana Beach, CA. The previous design was dark, heavy and out of scale for the square footage of the space. We removed an outdated bulit in, a column that was not supporting and all the detailed trim work. We replaced it with white kitchen cabinets, continuous vinyl plank flooring and clean lines throughout. The entry was created by pulling the lower portion of the bookcases out past the wall to create a foyer. The shelves are open to both sides so the immediate view of the ocean is not obstructed. New patio sliders now open in the center to continue the view. The shiplap ceiling was updated with a fresh coat of paint and smaller LED can lights. The bookcases are the inspiration color for the entire design. Sea glass green, the color of the ocean, is sprinkled throughout the home. The fireplace is now a sleek contemporary feel with a tile surround. The mantel is made from old barn wood. A very special slab of quartzite was used for the bookcase counter, dining room serving ledge and a shelf in the laundry room. The kitchen is now white and bright with glass tile that reflects the colors of the water. The hood and floating shelves have a weathered finish to reflect drift wood. The laundry room received a face lift starting with new moldings on the door, fresh paint, a rustic cabinet and a stone shelf. The guest bathroom has new white tile with a beachy mosaic design and a fresh coat of paint on the vanity. New hardware, sinks, faucets, mirrors and lights finish off the design. The master bathroom used to be open to the bedroom. We added a wall with a barn door for privacy. The shower has been opened up with a beautiful pebble tile water fall. The pebbles are repeated on the vanity with a natural edge finish. The vanity received a fresh paint job, new hardware, faucets, sinks, mirrors and lights. The guest bedroom has a custom double bunk with reading lamps for the kiddos. This space now reflects the community it is in, and we have brought the beach inside.

Aménagement d'une petite buanderie linéaire bord de mer avec un placard à porte plane, des portes de placard marrons, un sol en bois brun, des machines superposées et un sol marron.

Exemple d'une petite buanderie linéaire chic en bois clair dédiée avec un placard à porte plane, un sol en bois brun, des machines superposées et un sol marron.

Idées déco pour une petite buanderie linéaire classique multi-usage avec un placard avec porte à panneau encastré, des portes de placard grises, un plan de travail en granite, un mur gris, un sol en carrelage de céramique, des machines superposées, un sol blanc et plan de travail noir.
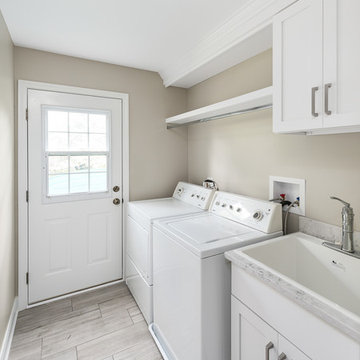
Picture Perfect House
Cette photo montre une buanderie linéaire chic dédiée et de taille moyenne avec un évier posé, un placard avec porte à panneau encastré, des portes de placard blanches, un plan de travail en quartz modifié, un sol en carrelage de céramique, des machines côte à côte, un sol multicolore, un plan de travail blanc et un mur beige.
Cette photo montre une buanderie linéaire chic dédiée et de taille moyenne avec un évier posé, un placard avec porte à panneau encastré, des portes de placard blanches, un plan de travail en quartz modifié, un sol en carrelage de céramique, des machines côte à côte, un sol multicolore, un plan de travail blanc et un mur beige.

Inspiration pour une petite buanderie linéaire design avec un placard, un évier encastré, un placard à porte plane, des portes de placard beiges, un plan de travail en quartz modifié, un mur vert, parquet clair, des machines superposées, un sol marron et un plan de travail beige.
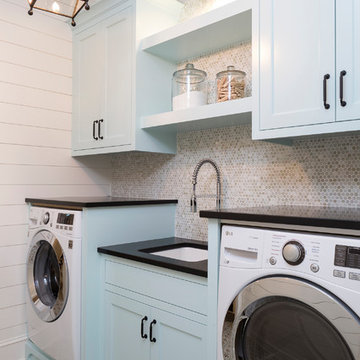
Landmark Photography
Inspiration pour une buanderie linéaire marine dédiée avec un placard à porte shaker, des portes de placard bleues, un évier encastré, un mur blanc, un sol multicolore et plan de travail noir.
Inspiration pour une buanderie linéaire marine dédiée avec un placard à porte shaker, des portes de placard bleues, un évier encastré, un mur blanc, un sol multicolore et plan de travail noir.

Jarrett Design is grateful for repeat clients, especially when they have impeccable taste.
In this case, we started with their guest bath. An antique-inspired, hand-pegged vanity from our Nest collection, in hand-planed quarter-sawn cherry with metal capped feet, sets the tone. Calcutta Gold marble warms the room while being complimented by a white marble top and traditional backsplash. Polished nickel fixtures, lighting, and hardware selected by the client add elegance. A special bathroom for special guests.
Next on the list were the laundry area, bar and fireplace. The laundry area greets those who enter through the casual back foyer of the home. It also backs up to the kitchen and breakfast nook. The clients wanted this area to be as beautiful as the other areas of the home and the visible washer and dryer were detracting from their vision. They also were hoping to allow this area to serve double duty as a buffet when they were entertaining. So, the decision was made to hide the washer and dryer with pocket doors. The new cabinetry had to match the existing wall cabinets in style and finish, which is no small task. Our Nest artist came to the rescue. A five-piece soapstone sink and distressed counter top complete the space with a nod to the past.
Our clients wished to add a beverage refrigerator to the existing bar. The wall cabinets were kept in place again. Inspired by a beloved antique corner cupboard also in this sitting room, we decided to use stained cabinetry for the base and refrigerator panel. Soapstone was used for the top and new fireplace surround, bringing continuity from the nearby back foyer.
Last, but definitely not least, the kitchen, banquette and powder room were addressed. The clients removed a glass door in lieu of a wide window to create a cozy breakfast nook featuring a Nest banquette base and table. Brackets for the bench were designed in keeping with the traditional details of the home. A handy drawer was incorporated. The double vase pedestal table with breadboard ends seats six comfortably.
The powder room was updated with another antique reproduction vanity and beautiful vessel sink.
While the kitchen was beautifully done, it was showing its age and functional improvements were desired. This room, like the laundry room, was a project that included existing cabinetry mixed with matching new cabinetry. Precision was necessary. For better function and flow, the cooking surface was relocated from the island to the side wall. Instead of a cooktop with separate wall ovens, the clients opted for a pro style range. These design changes not only make prepping and cooking in the space much more enjoyable, but also allow for a wood hood flanked by bracketed glass cabinets to act a gorgeous focal point. Other changes included removing a small desk in lieu of a dresser style counter height base cabinet. This provided improved counter space and storage. The new island gave better storage, uninterrupted counter space and a perch for the cook or company. Calacatta Gold quartz tops are complimented by a natural limestone floor. A classic apron sink and faucet along with thoughtful cabinetry details are the icing on the cake. Don’t miss the clients’ fabulous collection of serving and display pieces! We told you they have impeccable taste!

Réalisation d'une petite buanderie linéaire tradition dédiée avec un évier encastré, un placard à porte shaker, des portes de placard grises, un plan de travail en surface solide, un mur gris, un sol en carrelage de porcelaine, des machines côte à côte, un plan de travail blanc et un sol marron.
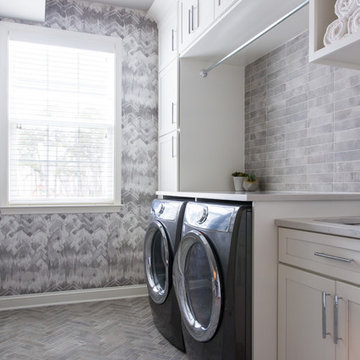
Madeline Tolle
Réalisation d'une buanderie linéaire tradition avec un placard à porte shaker, des portes de placard blanches, un mur gris, des machines côte à côte, un sol gris et un plan de travail blanc.
Réalisation d'une buanderie linéaire tradition avec un placard à porte shaker, des portes de placard blanches, un mur gris, des machines côte à côte, un sol gris et un plan de travail blanc.

This large laundry room includes a professional dog wash and dryer with plenty of cabinet space for cleaning supplies.
Exemple d'une buanderie linéaire moderne multi-usage et de taille moyenne avec un placard avec porte à panneau encastré, des portes de placard blanches, un plan de travail en surface solide, un mur gris, un sol en carrelage de porcelaine, des machines superposées et un sol gris.
Exemple d'une buanderie linéaire moderne multi-usage et de taille moyenne avec un placard avec porte à panneau encastré, des portes de placard blanches, un plan de travail en surface solide, un mur gris, un sol en carrelage de porcelaine, des machines superposées et un sol gris.
Idées déco de buanderies linéaires
12